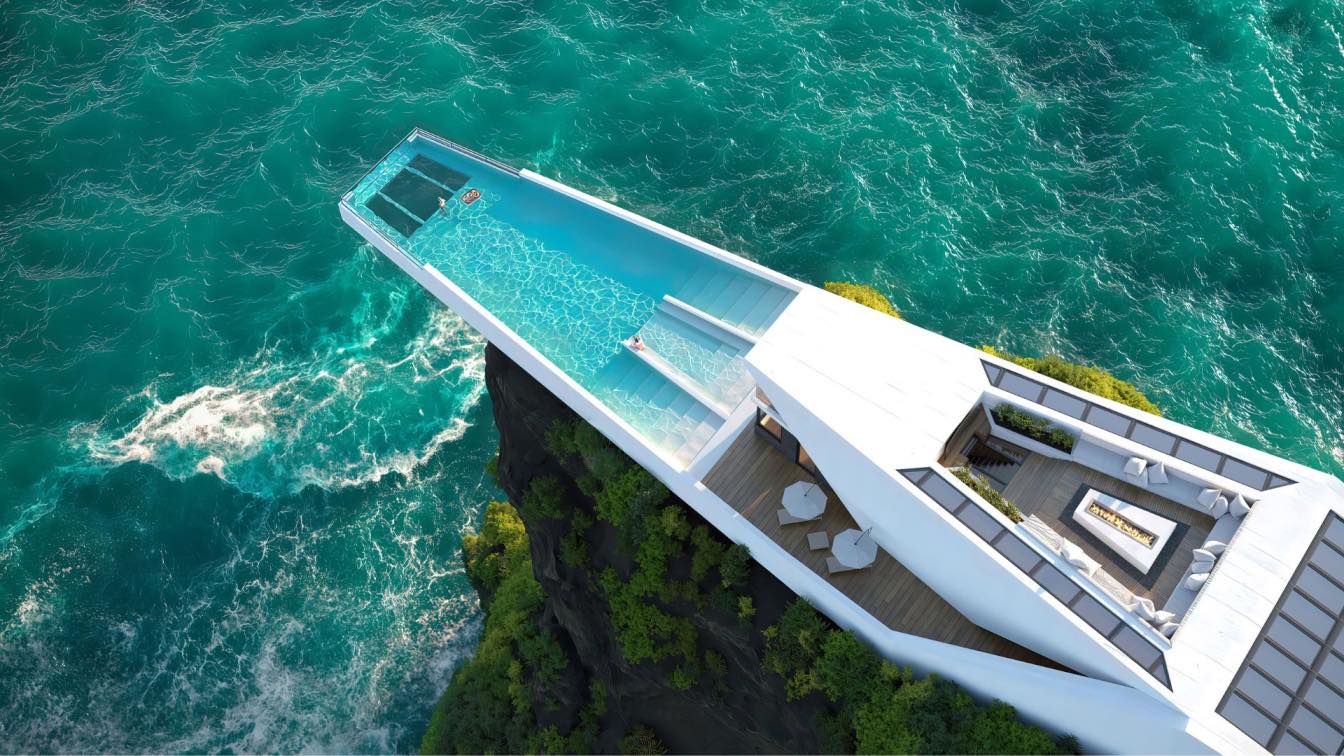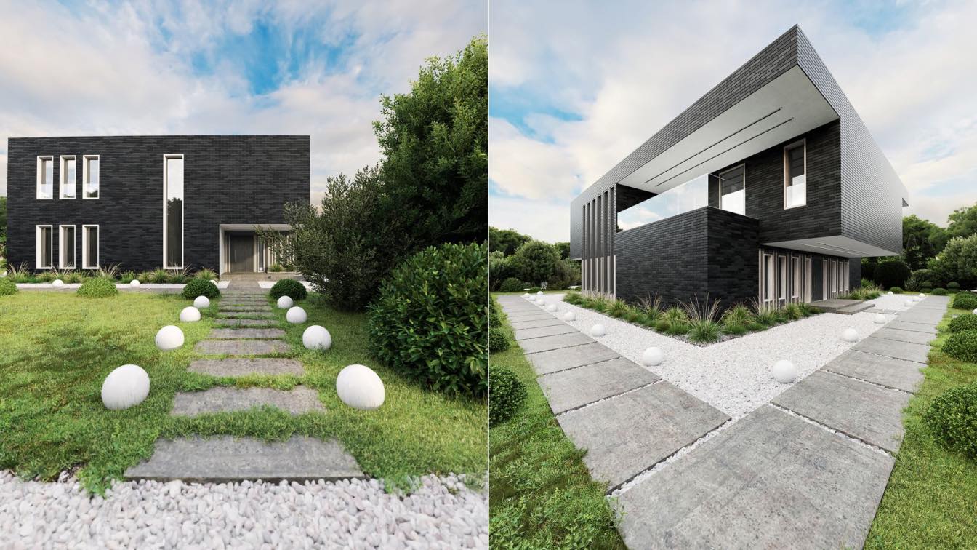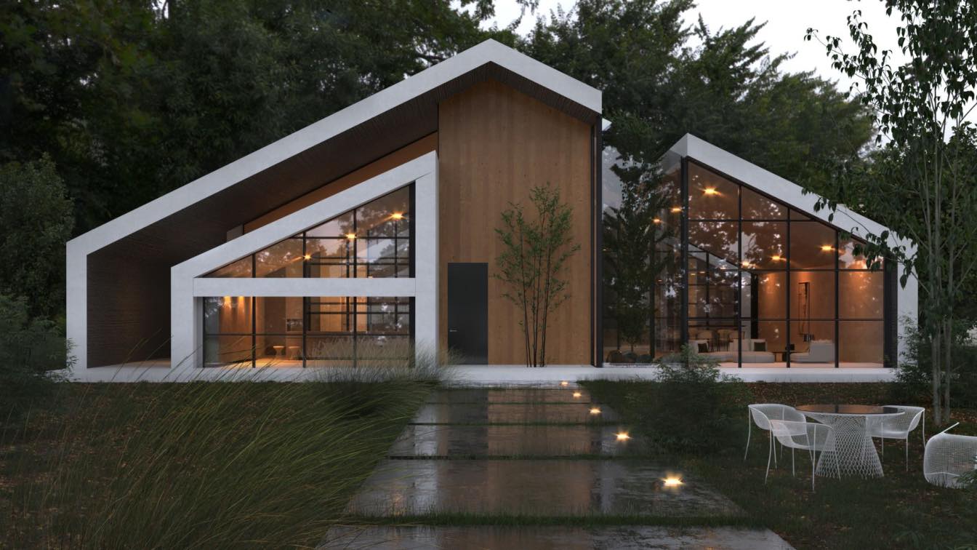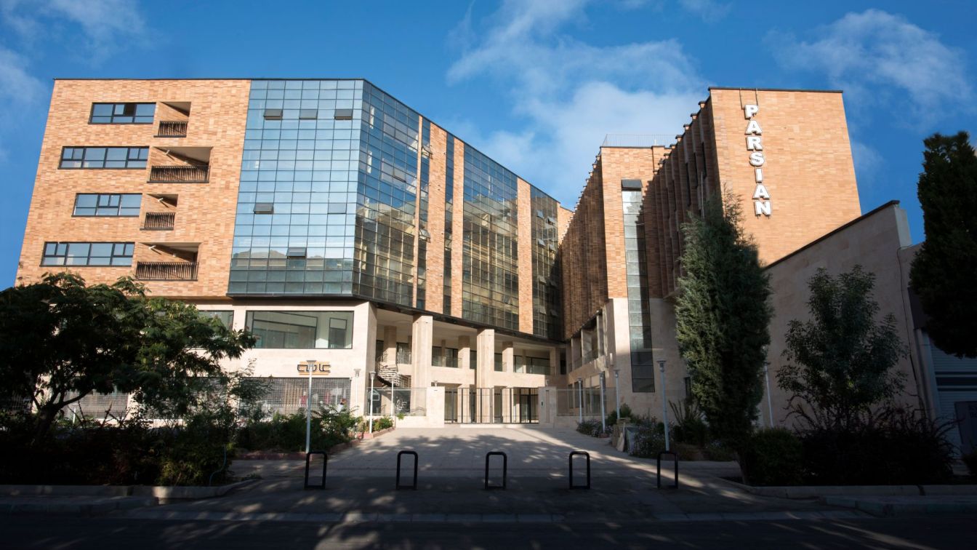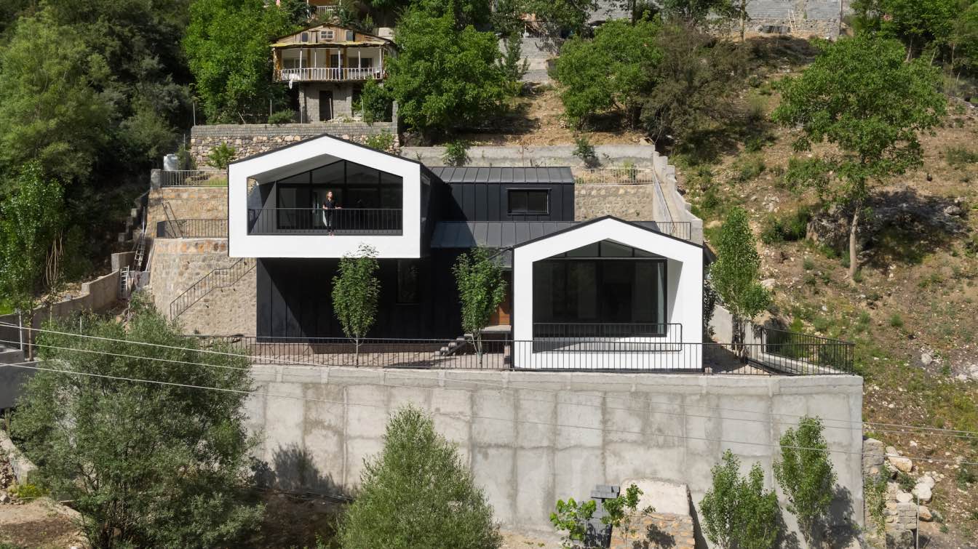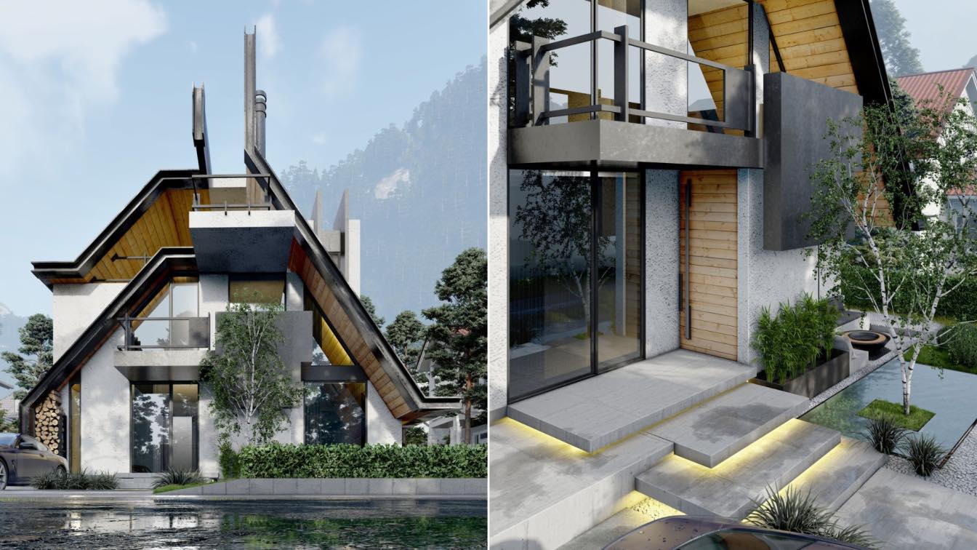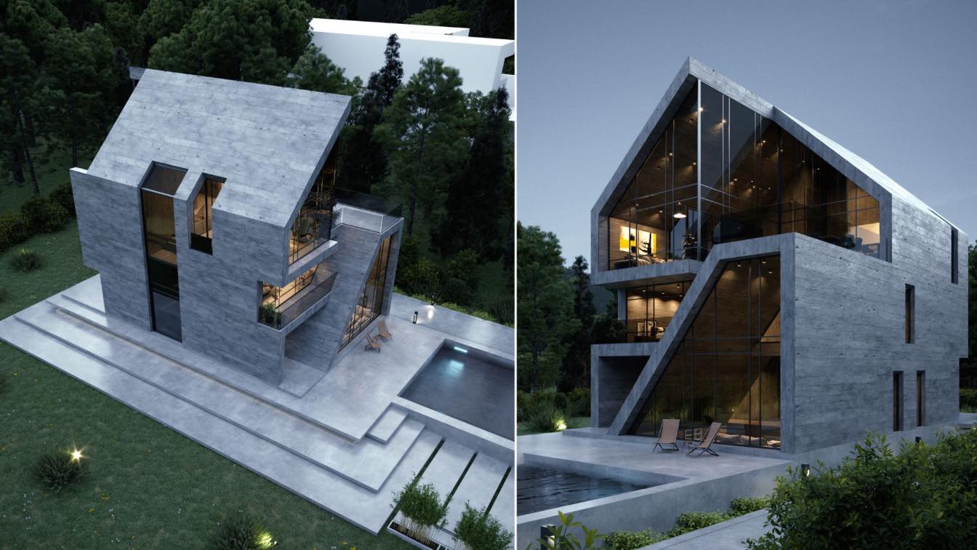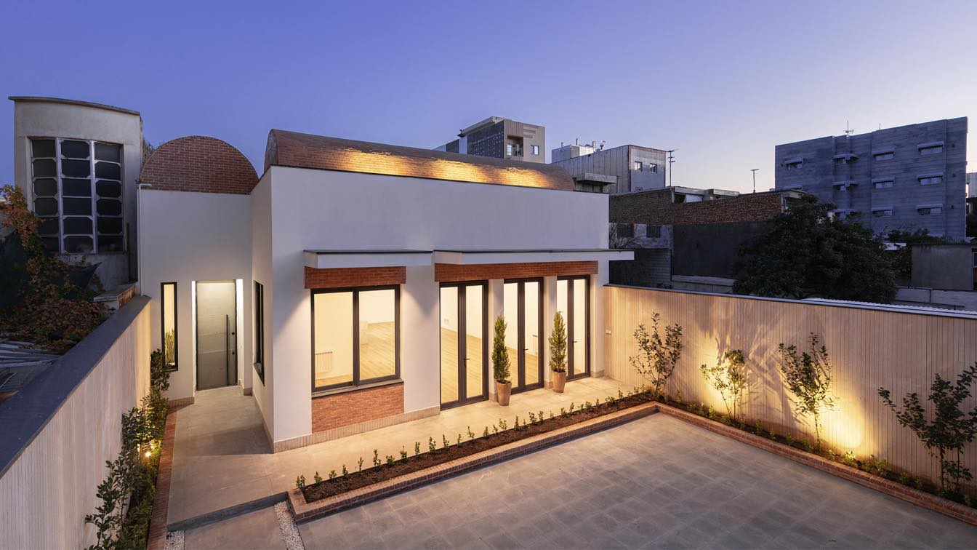The idea of the project when came up with I came across Þrídrangar lighthouse photos on the internet and I was immediately impressed by its pristine area. the violent waves that I wanted to have in my work and this were the hardest and most challenging part of my work.
Project name
White building
Architecture firm
Hossein Yadollahpour
Location
Þrídrangaviti Rock Islets, Iceland
Tools used
Autodesk 3ds Max, Corona Renderer, ZBrush, Phoenix FD, Marvelous Designer, Adobe Photoshop
Principal architect
Hossein Yadollahpour
Visualization
Hossein Yadollahpour
Typology
Residential › House
Minimalism is one of the many art concepts that describes a form of content, and it can be used in many ways involves the use of simple design elements, without ornamentation or decoration.
Architecture firm
Arash Saeidi
Location
Alborz Province, Iran
Tools used
Rhinoceros 3D, Autodesk 3ds Max, V-ray Renderer, Adobe Photoshop
Principal architect
Arash Saeidi
Design team
Arash Saeidi, Parnaz Jafari
Visualization
Arash Saeidi
Typology
Residential › House
Transforming the boundary between private and public space into a space that will increase the quality level of the house and also blur the inside and outside of the project.
Architecture firm
Neda Raghaebi Studio
Tools used
Rhinoceros 3D, Autodesk 3ds Max, Corona Renderer, Adobe Photoshop
Principal architect
Neda Raghaebi
Visualization
Mohsen Hamzelouie
Typology
Residential › House
This project has begun in 2017, in one of the recently built neighborhoods, in North Eshragh Street, Esfahan, Iran. No historical identity found since Mehrabe group had visited and investigated the area.
Project name
Parsian Commercial Building
Architecture firm
Mehrabe Atelier
Location
Esfahan Province, Esfahan, North Eshragh St, Iran
Photography
Sepehr Mansoori
Principal architect
Nariman Pirasteh Boroujeni, Soheil Emrani
Design team
Sogol Barkhordar, Ali Jelvani
Collaborators
Sogol Barkhordar, Ali Jelvani, Anahid Roshani
Interior design
Nariman Pirasteh Boroujeni, Soheil Emrani
Landscape
Mohammad Moosavizadegan, Soheil Emrani
Civil engineer
Mahmood Hajarizade
Structural engineer
Amirhoman Mohajeri
Environmental & MEP
Mohsen Fazile
Construction
Maskanesfahan
Supervision
Maskanesfahan
Visualization
Anahid Roshani
Tools used
AutoCAD, Autodesk Revit
Material
Brick, Aluminium, Ceramic
Typology
Commercial › Office Building
Villa parallel is a summer house project, located in Nava, Larijan, Amol which over looks the nature around. One of the significant properties of this project is steep slope which led to height difference. The design inspired by the site topography and the employer's demand about dwelling and using two generations of a family (father and son). Also...
Project name
Parallel Villa
Architecture firm
JAJ Studio
Location
Nava, Larijan, Amol county, Mazandaran Province, Iran
Principal architect
Ghasem Navaei
Design team
Mohammad Shalikar, Mohsen Fallahi, Sadaf Davodi, Hadise Pourebrahim
Interior design
Ghasem Navaei
Construction
Ghasem Navaei
Supervision
Ghasem Navaei
Visualization
Hosein Sadeghi
Tools used
Autodesk 3ds Max, Adobe Photoshop
Material
Galvanized metal sheet, concrete, glass
Typology
Residential › House
The Iranian design studio Shomali Design Studio, led by Yaser and Yasin Rashid Shomali, recently designed a 3-story villa, with 4 bedrooms. Their aim was follow their specific design language (sharp sloping roofs with stroke edge lines) and at the same time meet customer needs. Eventually, these characteristics fit perfectly with the climate, desig...
Architecture firm
Shomali Design Studio
Location
Motelghoo, Mazandaran, Iran
Tools used
Autodesk 3ds Max, V-ray, Adobe Photoshop, Lumion, Adobe After Effects
Principal architect
Yaser Rashid Shomali & Yasin Rashid Shomali
Design team
Yaser Rashid Shomali & Yasin Rashid Shomali
Visualization
Shomali Design Studio
Typology
Residential › House
Kelardasht has been considered by building mansions and villas due to its special climate and topographical features. Overcrowding and the tendency of people to stay away from urban spaces have led to construction in relaxing mountainous areas. Karisman villa has responded to the needs of today's humans with a modern adaptation of the local roofs (...
Project name
Karisman Villa
Architecture firm
Sahar Salamat Team
Location
Kelardasht, Iran
Tools used
Rhinoceros 3D, Autodesk 3ds Max, V-ray, Adobe Photoshop, Adobe After Effects
Principal architect
Sahar Salamat, Nima Kalantari
Design team
Nima kalantari, Sahar Salamat, Sam Javadi, Saeed Amini
Collaborators
Interior design: Sahar Salamat, Sam Javadi, Nima Kalantari
Typology
Residential › House
The house as an external body has a great effect on the soul, which protects the physical layer of the soul. So it can help him in the direction of excellence, this approache to a house is clearly visible in the traditional architecture of Iran. Interaction with nature is a lost puzzle of modern life, and therefore modern man has become more isolat...
Architecture firm
4 Architecture Studio
Location
Unit 184, Modares Street, Gonbade Kavous City, Golestan Pr, Iran
Photography
Peyman Amirghiasvand
Principal architect
Mohammad Sadegh Afshar Taheri, Mohammad Yousef Salehi, Kasra Shafieezadeh
Design team
Sara Maleki, Maryam Almasi, Iman Eslami, Bardia Shafieezadeh,Arezoo Hekmat
Collaborators
Graphic: Arezoo Hekmat
Completion year
Summer 2020 / Autumn 2021
Civil engineer
Iman Hazrati
Environmental & MEP
Poor Ramezanian, Poor Ramezanian
Supervision
Shamseddin Gharavi
Construction
4 Architecture Studio
Material
Metal, Concrete, Drywall, Brick, Ceramic
Budget
27,000,000,000 IRR
Client
Mr. Abbas kashanian
Typology
Residential › House

