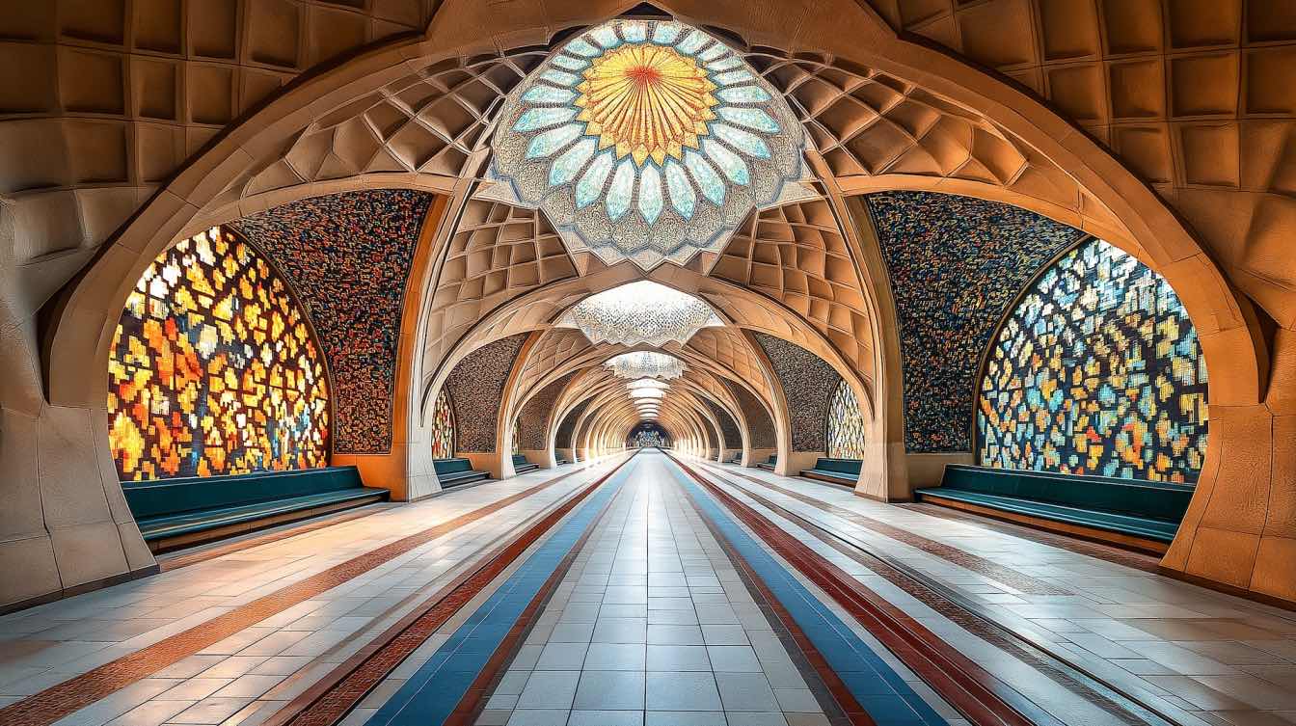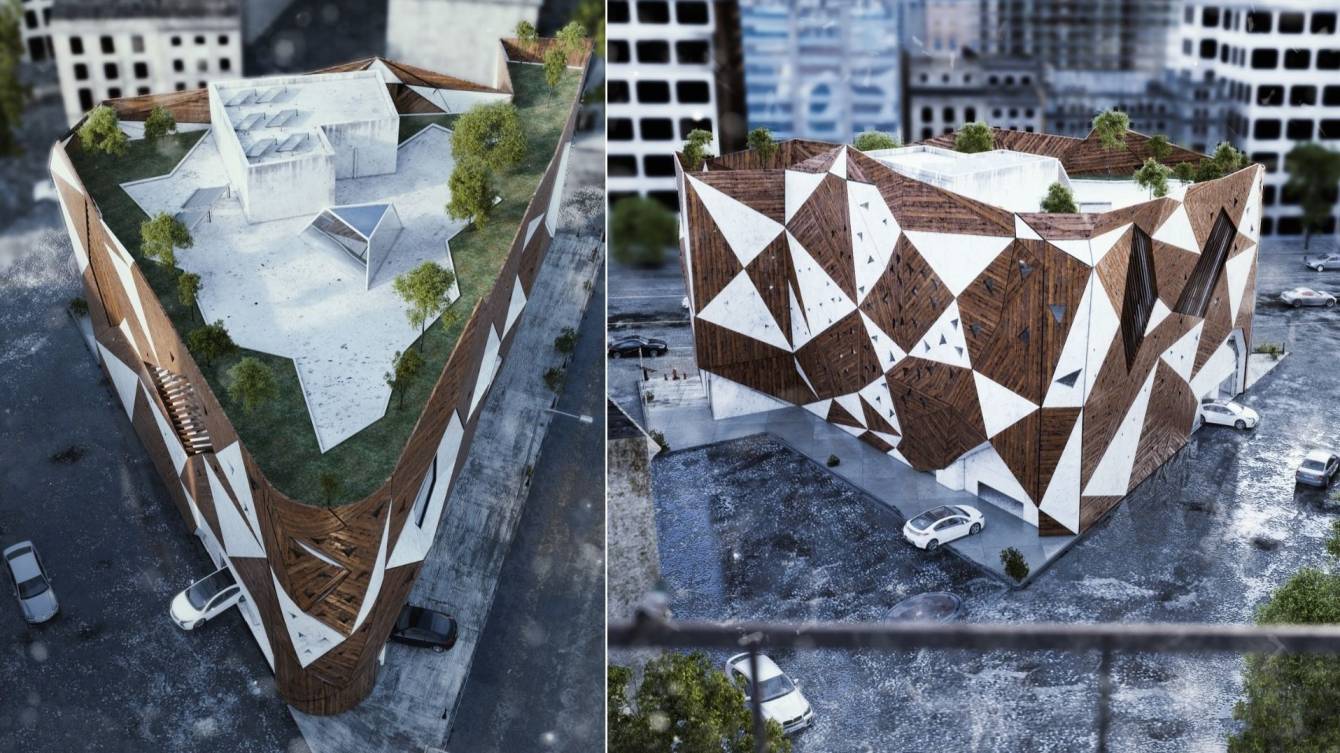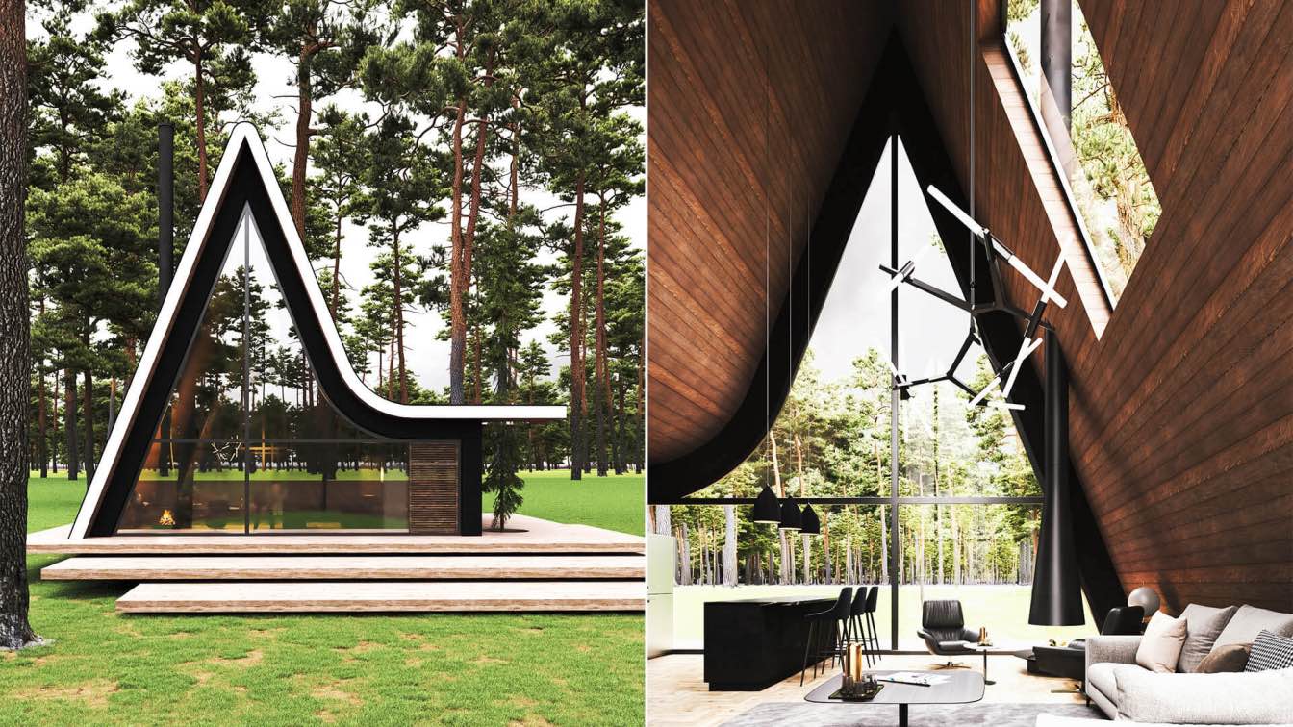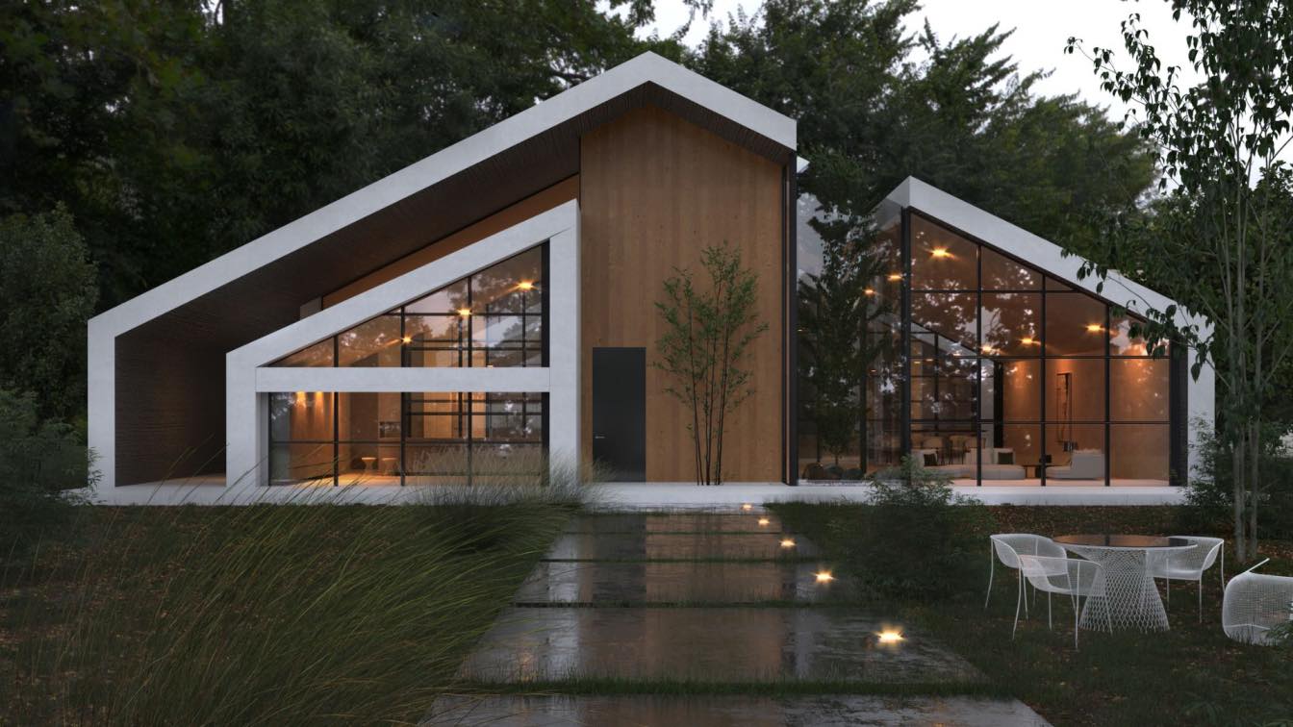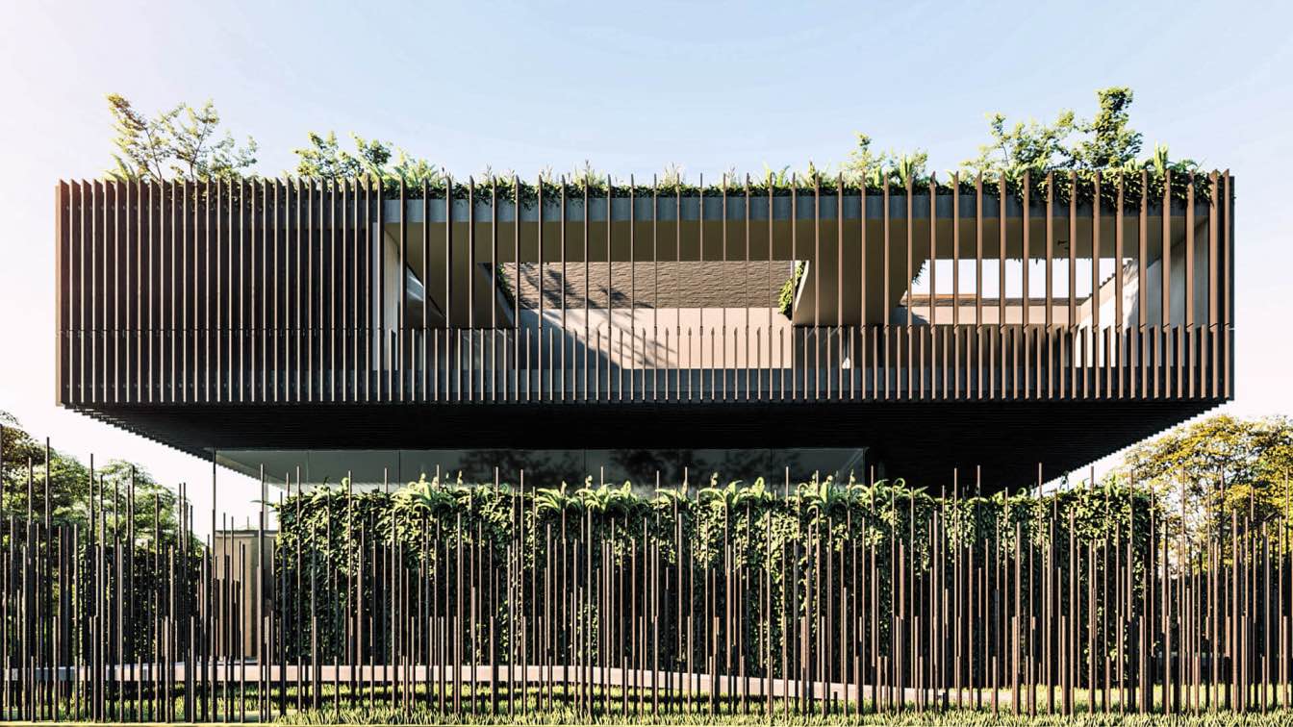Marziyeh Majd: At the heart of Shiraz, the metro station stands as a masterpiece of architectural elegance, blending tradition with modernity. Designed in the style of Curvilinear Forms, the station's fluid lines mirror the grace and movement of Persian architecture. The golden hour illuminates every curve, casting warm, amber hues that accentuate the structure's sinuous flow. A true testament to the harmony of form and function, the use of tensile structures creates a sense of lightness, as though the roof is floating above, defying gravity.
This design captures the essence of Persian heritage while embracing contemporary innovation, making it a standout landmark in the city’s urban fabric. The organic shapes evoke a connection to nature, reminiscent of Shiraz’s lush gardens and rich cultural history. As commuters pass through, they experience a space that’s not just functional, but also deeply inspiring—a moment of beauty in the everyday. This station doesn't just move people; it moves the soul, reminding us of the power of thoughtful design to elevate even the most ordinary of spaces.





























