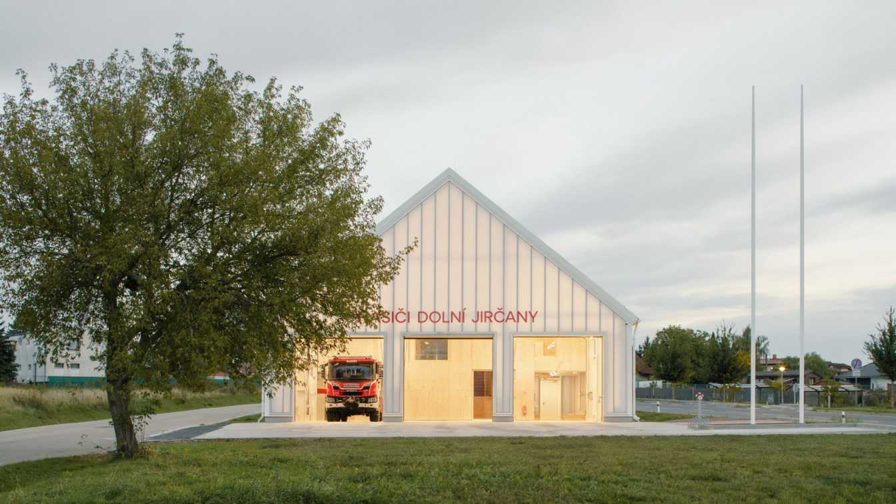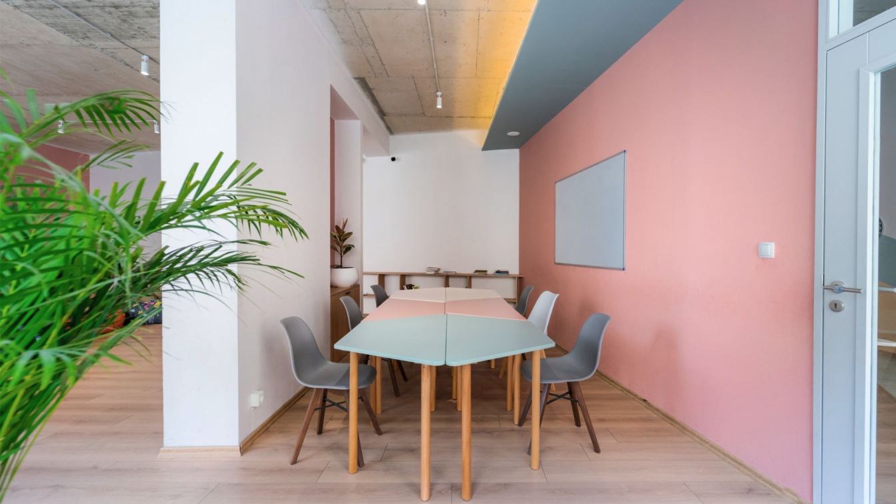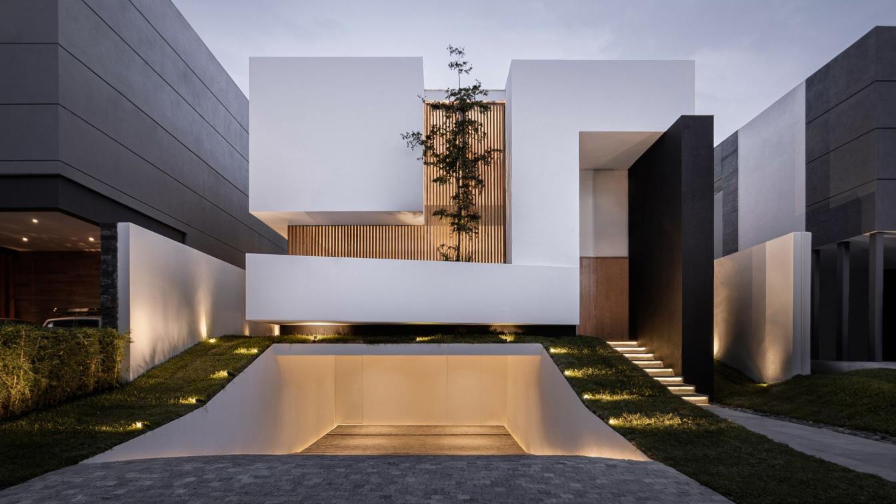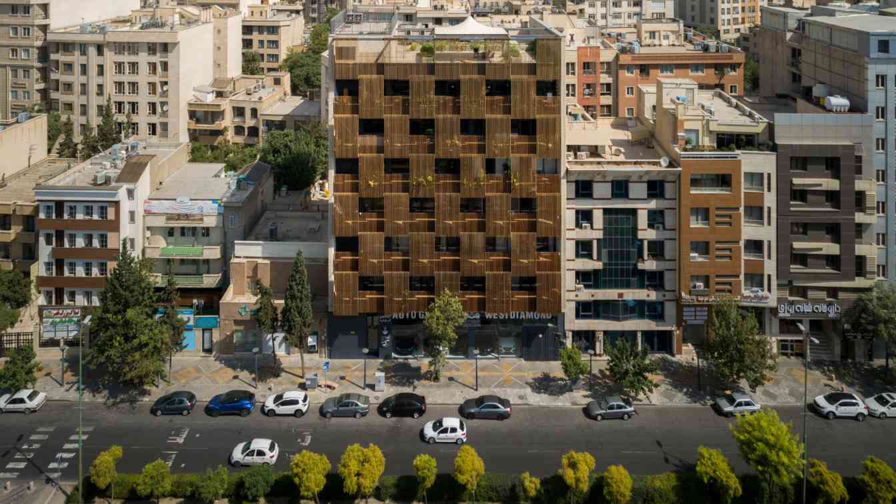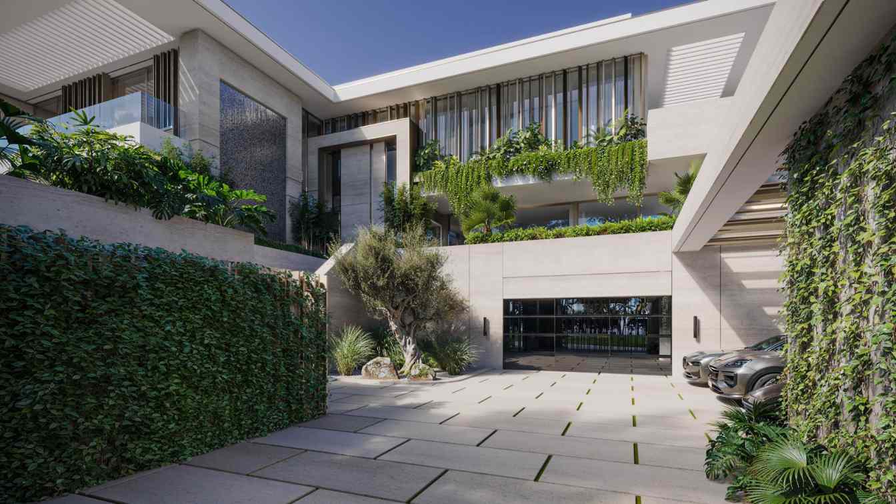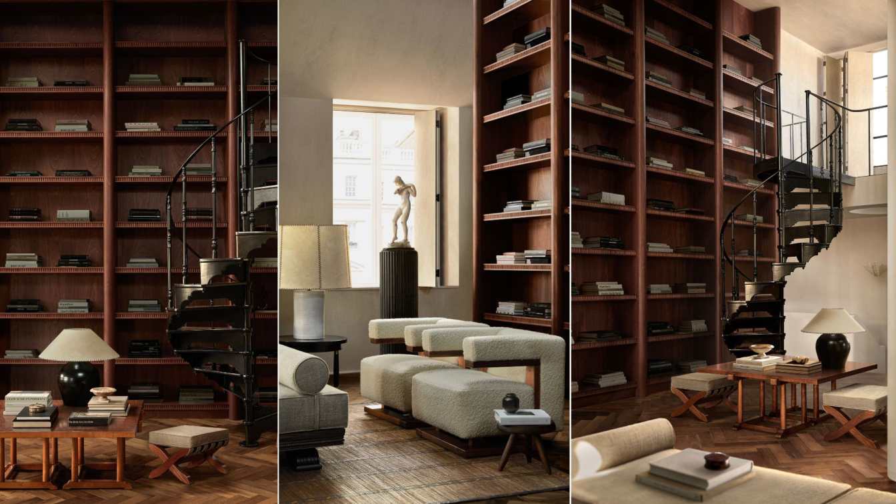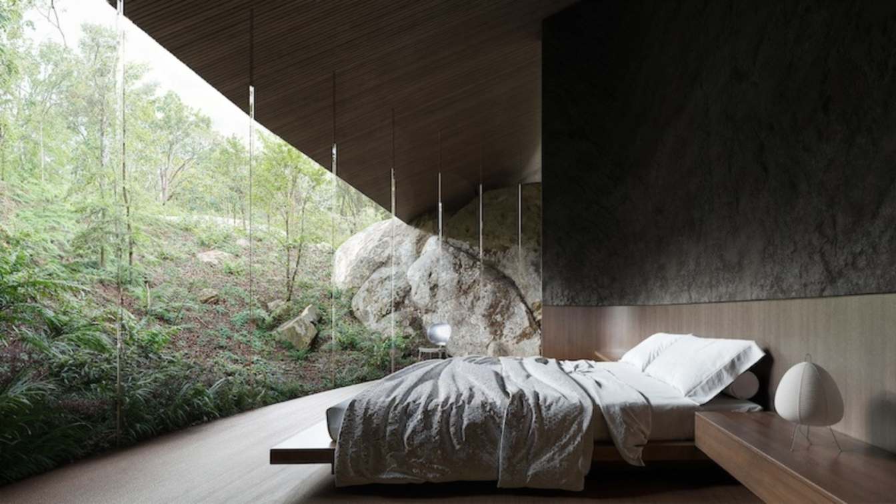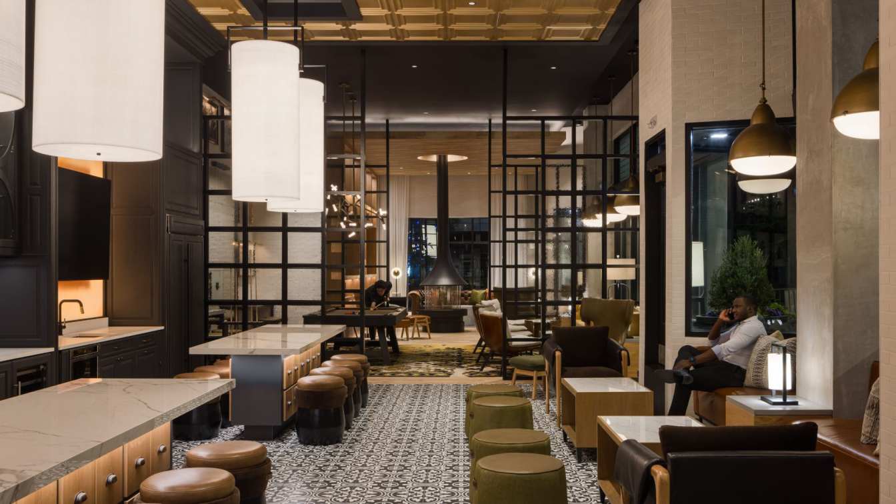The fire station in Dolní Jirčany is a place where tradition meets modern design and functionality. It is designed to resemble the typology of rural barns with its shape and volume. Its rectangular form and gabled roof also create a visual connection with the elementary school located across the street.
Project name
Jirčany Fire Station
Architecture firm
SOA architekti
Location
Ke Křížku, 252 44 Psáry, Czech Republic
Photography
Alex Shoots Buildings
Principal architect
Ondřej Píhrt, Štefan Šulek, Ondřej Laciga, Kateřina Luftová, Štěpán Tomš, Marie Hojná
Collaborators
Electrical engineering: Jan Drašnar. HVAC: Václav Heis. Metal profiles, steel structure: SteelPro4. AL windows and doors contractor: Samat
Built area
Built-up area 425 m², Gross floor area 594 m², Usable floor area 429 m²
Structural engineer
CLT: A2 Timber [Václav Bártík]
Environmental & MEP
Electrical engineering: Jan Drašnar
Construction
BW – Stavitelství
Material
Steel – hall construction. CLT – building construction, residential building. Plywood – building cladding. 2 Polycarbonate – façade. Steel sheet – roof. Wire-concrete – floor
Client
Municipality Psáry
Horizon Education Center is a transformation of a vacant commercial space into a part-time learning center for kids of elementary schools, ages of 5-10. A colorful space, with an overall mystic layout of spaces, aiming to nurture kids’ curiosity for exploring various learning settings, that aims to contribute to their long-term development.
Project name
Horizon Education Center
Location
Vushtrri, Kosovo
Photography
Agon Mehmeti, SNATCH sh.p.k.
Principal architect
Adelina Tahiri Nela, Valdete Pacolli
Design team
Adelina Tahiri Nela, Valdete Pacolli
Client
Daulina and Visar Saraci
Typology
Educational Architecture › School
The project is located in a private urbanization in the northern area of the municipality of Zapopan, Jalisco, Mexico, this land has a peculiar topographic characteristic in an ascending manner, in such a way that in the back part it is 1.50 m above the level of the street.
Architecture firm
21 Arquitectos
Location
Zapopan, Jalisco, Mexico
Photography
Phocus Imagenes
Principal architect
Adolfo Arellano
Design team
Juan Hector Garcia Ventura
Interior design
21 Arquitectos
Structural engineer
Eduin Cervantes
Supervision
21 Arquitectos
Tools used
AutoCAD, SketchUp, Revit, Autodesk 3ds Max, Adobe Photoshop
Construction
21 arquitectos
Typology
Residential › House
These opposing concepts were central to the design challenges faced by the Sarv administrative building project. Initially referred to the design team in June 2017 for façade approval, the building posed unique architectural problems. It was a partially constructed structure with 100% plot coverage.
Project name
Sarv Office Building
Architecture firm
Tamouz Architecture & Construction Group
Photography
Mohammad Hassan Ettefagh
Principal architect
Hooman Tahamtanzadeh, Marjan Banaei, Hossein Salavaty Khoshghalb
Design team
Hooman Tahamtanzadeh, Marjan Banaei, Hossein Salavaty Khoshghalb
Collaborators
Babak Abdolghaffari
Interior design
Tamouz Studio
Structural engineer
Alcam Vista
Environmental & MEP
Electrical and Mechanical: Tamouz Studio
Supervision
Tamouz Studio
Visualization
Graphic: Hadi koohihabibi, Pariya Shahbazi
Typology
Commercial › Office
The residence will be located on the coast of West Africa. The plot area is approximately 40,000 square feet. The house is arranged in such a way that 3 cars can be placed on the side of the entrance, and a beautiful swimming pool is located on the inside of the facade. The entrance is made in the form of a portal.
Project name
Paradise Residence
Architecture firm
VAN GOOD Design
Tools used
ArchiCAD, Autodesk 3ds Max, Corona Renderer, Adobe Photoshop and Nikon D5 Body XQD Black
Principal architect
Ivan Hud
Design team
VAN GOOD Design
Collaborators
Interior design: Tetiana Ostapchuk • Materials: Stone, Metal • Budget: 20 million dollars
Visualization
VAN GOOD Design
Status
Under Construction
Typology
Residential › Private House
Dating to the early 19th century, the grand white stuccoed facades and leafy garden squares define the elegant appearance of London’s Belgravia neighbourhood. The townhouse standing on the edge of Eaton Square is a classic example of Georgian architecture, while the interiors of the three-level, 3,200-square-foot residence.
Project name
London Townhouse
Architecture firm
Child Studio
Photography
Helen Cathcart
Principal architect
Child Studio
Collaborators
Interna (custom furniture)
Interior design
Child Studio
Structural engineer
GS Contracts
Environmental & MEP
GS Contracts
Tools used
AutoCAD, 3ds Max Studio, Adobe Photoshop
Construction
GS Contracts
Material
Marble, Mahogany, Oak, Venetian plaster, Cast Iron
Typology
Residential Interior
Our 1st-prize-winning proposal, “Nature Within,” is set to begin construction in 2026, redefining the relationship between architecture and its natural context. Located in Kitakaruizawa, Japan, the project embraces a site rich in natural rock formations, not as obstacles to be removed but as integral components of the design.
Project name
Nature Within
Architecture firm
Unformed Design
Location
Kitakaruizawa, Japan
Principal architect
Mohamed Hassan Elgendy, Nahed Zmeter
Completion year
2026 - 2027
Typology
Residential › House
At one time the corporate offices of AMC Theatres, Russell Stover Chocolates, and the National Collegiate Athletic Association (NCAA), the 1927 Midland Office Building sat vacant for several years. Designed by architect Thomas White Lamb, the office building, along with the attached Midland Theatre, was added to the National Register.
Photography
Helix Architecture + Design

