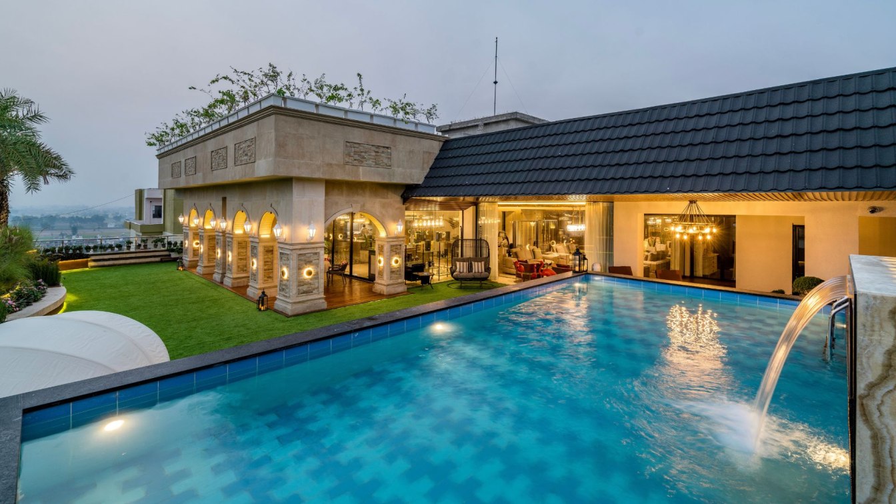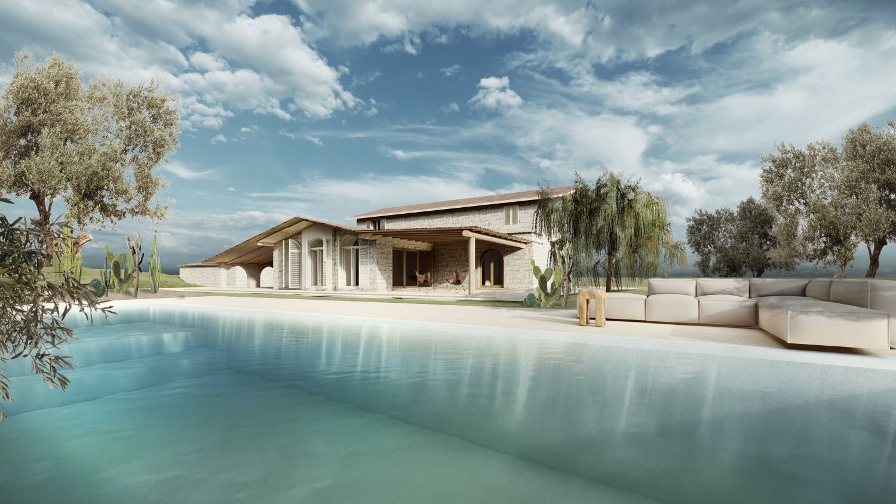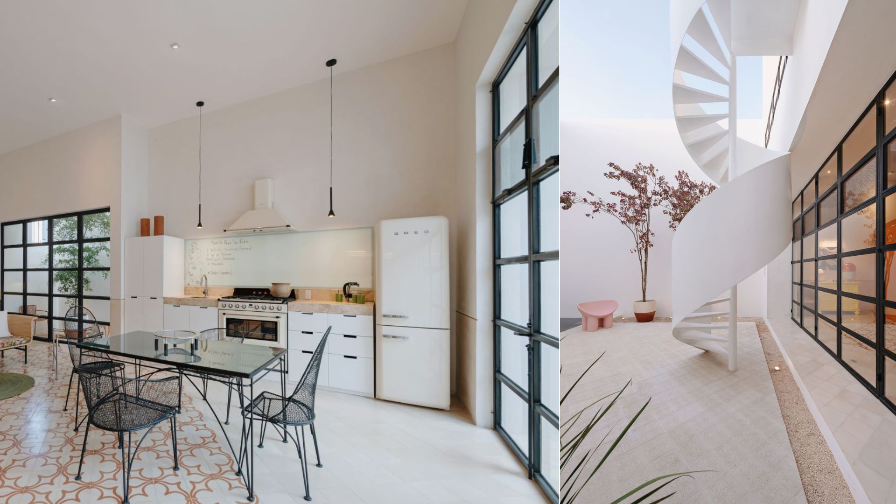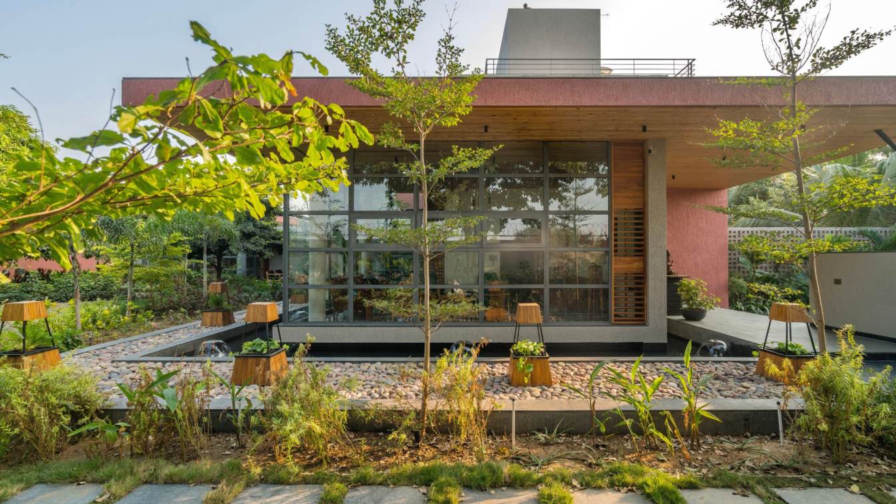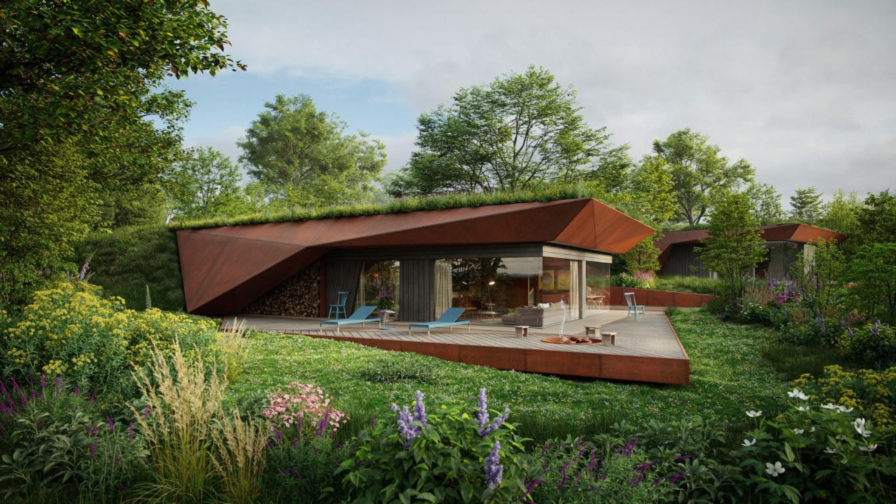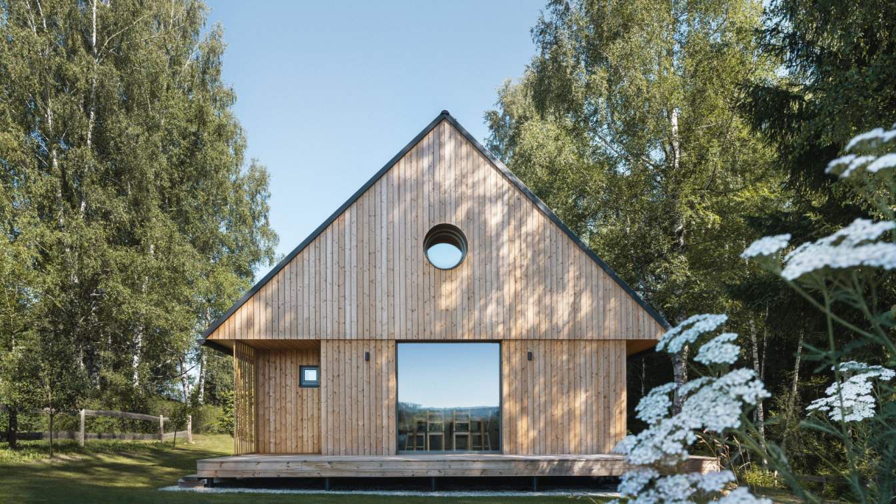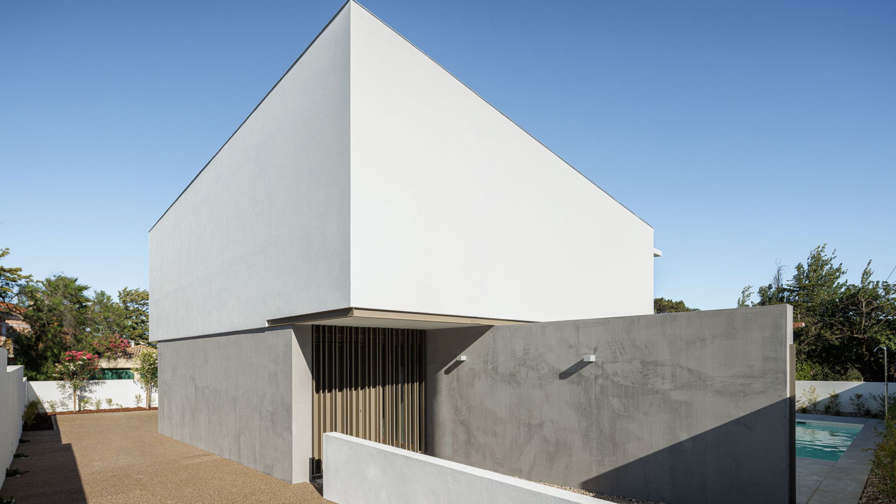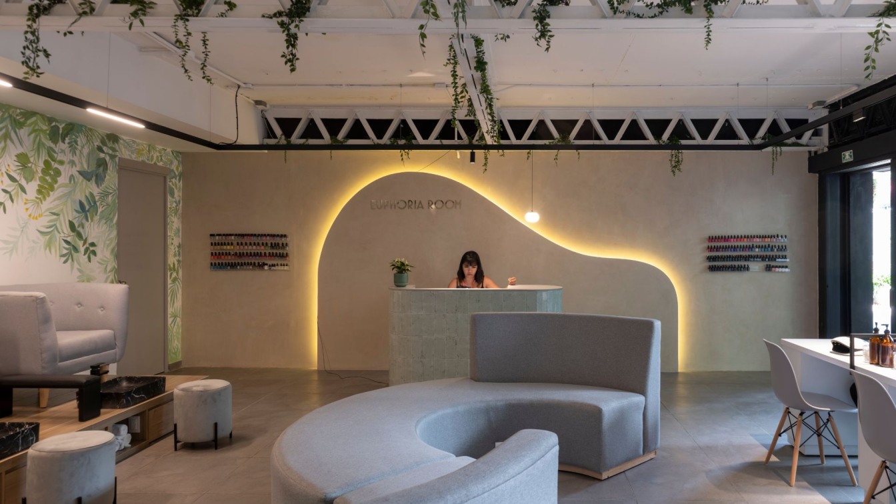Perched atop the apartments of a renowned township in the evolving outskirts of Jalandhar, the penthouse interior designed by Space Race Architects integrates functional coherence with the aesthetic of subtle splendor. The project spreads over 10,000 sq.ft. area accommodating luxurious built spaces that flank pockets of landscape along the periphe...
Project name
The Palatial Penthouse
Architecture firm
Space Race Architects
Location
Jalandhar, India
Photography
Inclined Studio; Video Credits: Vinay Panjwani
Principal architect
Thakur Udayveer Singh
Collaborators
Specialist Manufacturers: Grohe, Osram, Sayrelac, D Décor, Asian Paints
Interior design
Space Race Architects
Environmental & MEP engineering
Space Race Architects
Material
Concrete, Stone, Glass, Marble and Wood
Construction
Space Race Architects
Supervision
Space Race Architects
Typology
Residential › Apartment
As Therapinterior, we approach the space with a comprehensive and special approach, far beyond decoration. We believe that the most enjoyable environments are a reflection of nature. Peaceful spaces are the result of a study of balance, symmetry and perfect proportions.
Project name
Urla Stone House Project
Architecture firm
Therapinterior Architecture & Interior Design
Tools used
Autodesk Revit, Rhinoceros 3D, SketchUp, V-ray
Visualization
Therapinterior Architecture & Interior Design
Typology
Residential › House
The Italian ‘studiolo’, during the Renaissance of the fifteenth and sixteenth centuries, was a room or chamber of a palace where the owner could retire to a private environment, often lavishly decorated, dedicated to reading, studying and writing. Located in one of the oldest neighborhoods in the city of Mérida, this space was conceived as a home-s...
Architecture firm
Workshop Diseño y Construcción
Location
Mérida, Yucatán, Mexico
Design team
Francisco Bernés Aranda, Fabián Gutiérrez Cetina, Isabel Bargas Cicero, Alejandro Bargas Cicero
Completion year
Septiembre 2021
Structural engineer
Alejandro Bargas Cicero
Material
Concrete, Wood, Glass, Steel
Client
David Serrano and Robert Willson
Typology
Residential › House
Spanning in the plot size of 22800 sft, sits The Foliage House. The name is interestingly derived from the beautiful green patch of plot our client had. The plot is located in a developing suburb of Ahmedabad.
Project name
The Foliage House
Architecture firm
VPA Architects
Location
Ahmedabad, Gujarat, India
Photography
Inclined Studio
Principal architect
Ronak Patel, Jinal Patel, Naiya Patel
Interior design
Naiya Patel
Structural engineer
Shreeji Structurals
Material
Brick, concrete, glass, wood, stone
Typology
Residential › House
This is a fictional design for a residential community located in the slopes of Baba Hill, near the city of Mlada Boleslav. The pretext is "Golden age living with proximity to nature"
Architecture firm
Matej Hosek
Tools used
Autodesk 3ds Max, Corona Renderer, Adobe Photoshop
Principal architect
Matej Hosek
Collaborators
Sasi Studio (dining chairs and table)
Visualization
Matej Hosek
Typology
Residential › House
Les Archinautes: The building is located in the heart of Bohemian Forest with a view of Lipno lake. This cabin was built on a place where an old wooden cabin used to be. It is designed to provide the perfect base for nearby mountain sports in all conditions.
Project name
Lipno Lakeside Cabin
Architecture firm
Les Archinautes
Location
Lipno Lake, Czech Republic
Photography
Petr Polák. Tomáš Mach (Wintertime photo set)
Collaborators
Project documentation: 3AE [Radek Vybíhal], Turnkey construction: 3AE,.
Site area
Gross Floor Area 118 m²; Usable Floor Area 110 m²; Site area 580 m²
Material
CLT panels Novatop – structural spruce panels. Siberian larch – facade. Oak – flooring. Talc – fireplace. Spruce SWP panels – kitchen. Larch SWP panels – sliding shutters
Typology
Residential › House
Set of villas located next to a pine forest.
The volumes develop perpendicularly to the road, facing south. They land along the natural slope of the land, the garage, with only one floor, finishes the volumetry.
The house basis begins as a wall, then surrounds the main volume and finally, again as a wall embraces the garage, giving a sense of c...
Project name
Houses in the pine forest
Architecture firm
PK Arquitetos
Location
Estoril, Portugal
Photography
Ivo Tavares Studio
Principal architect
Francisca Magalhães Ramalho
Structural engineer
ATPI Engenharia
Construction
API Construções
Material
Concrete, Wood, Glass, Steel
Typology
Residential › House
Euphoria is a beauty salon designed to spend a great time in a warm and relaxed atmosphere where manicure and pedicure services are offered. The concept of this space was inspired by an industrial design with the intention of respecting the original structure of the building.
Project name
Euphoria Room
Architecture firm
HO arquitectura de interiores
Location
Mexico City, Mexico
Photography
Jaime Navarro
Principal architect
Ana María del Callejo
Design team
Karla Sánchez
Collaborators
Alberto Rodríguez
Interior design
HO arquitectura de interiores
Landscape
HO arquitectura de interiores
Supervision
HO arquitectura de interiores
Visualization
Ana María del Callejo
Material
Ilumileds, Wasser, Corev, Comex, Gaia, Nan Gaffare
Typology
Beauty Salon, Showroom

