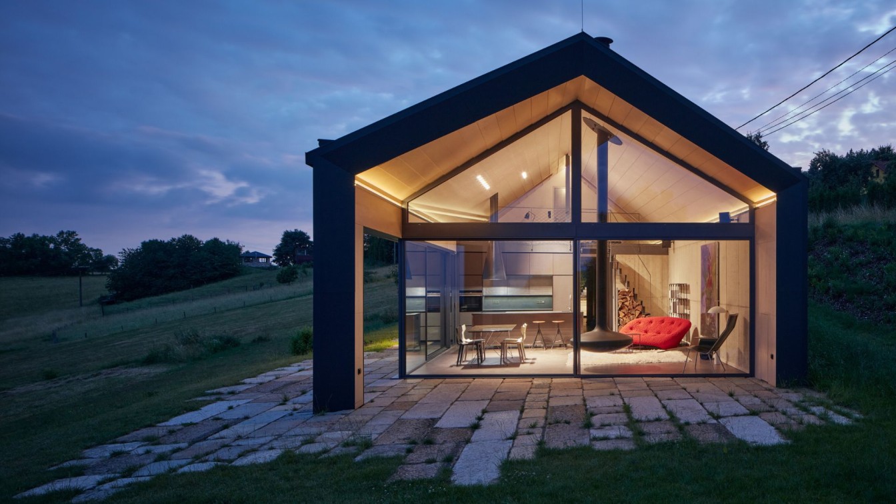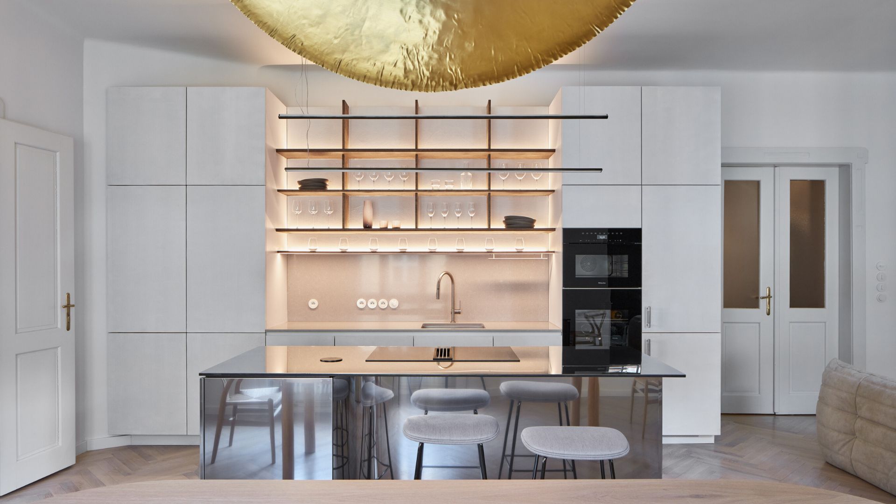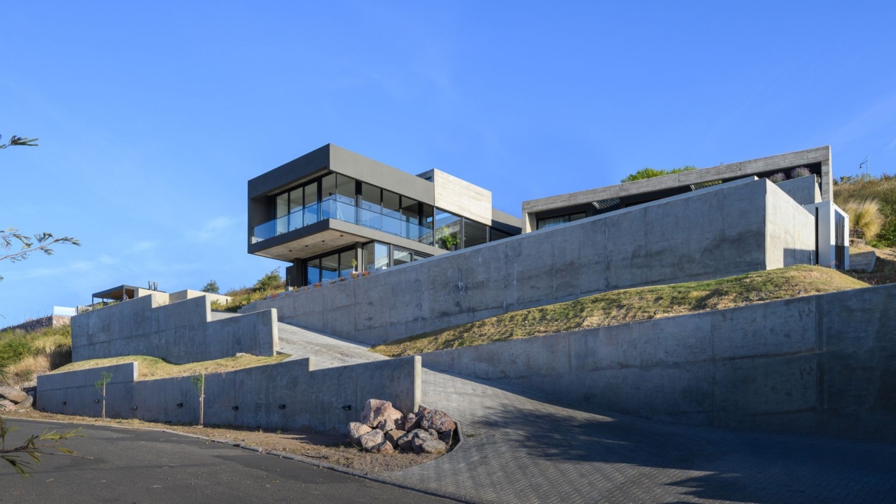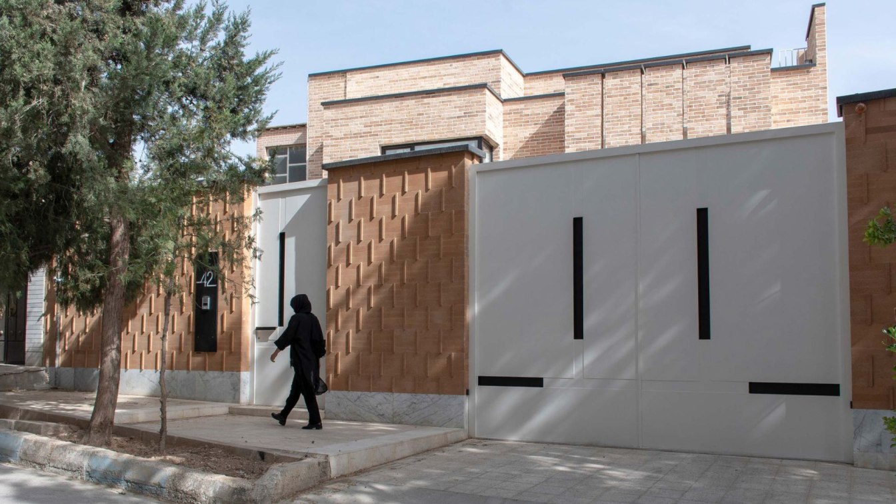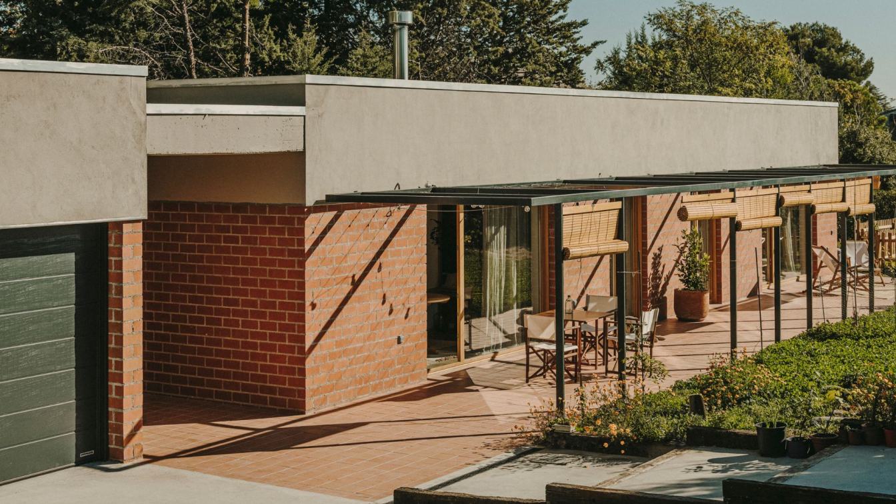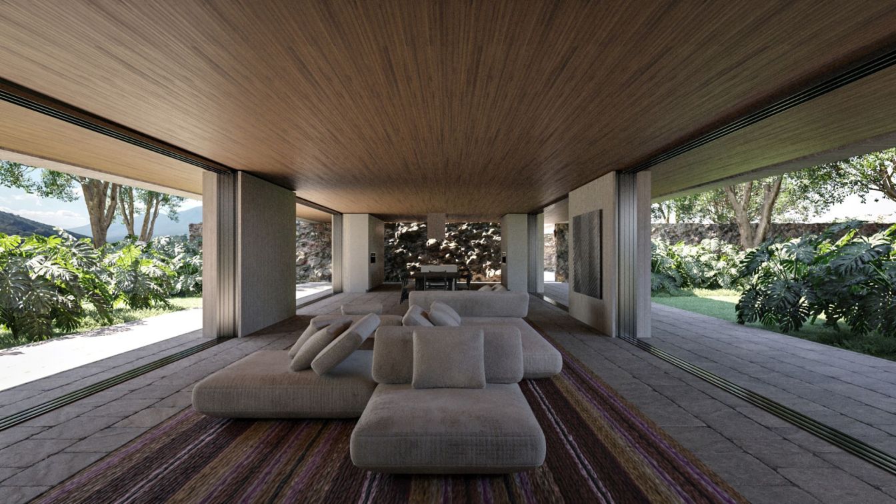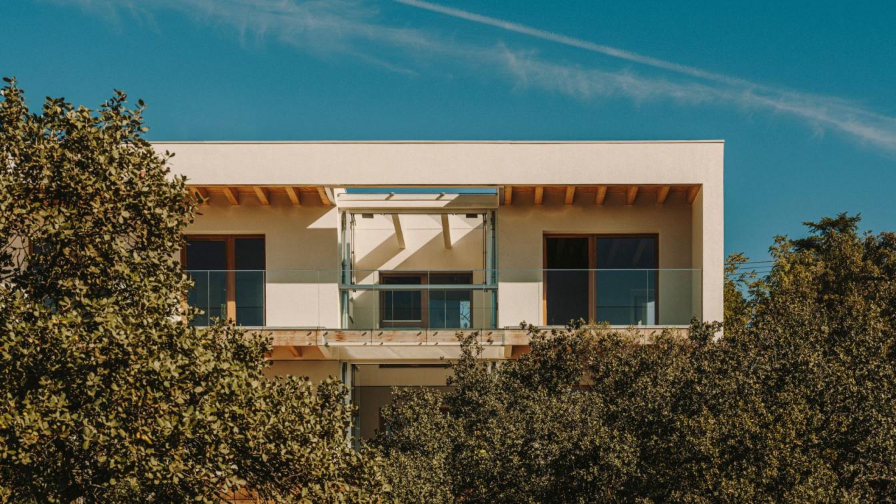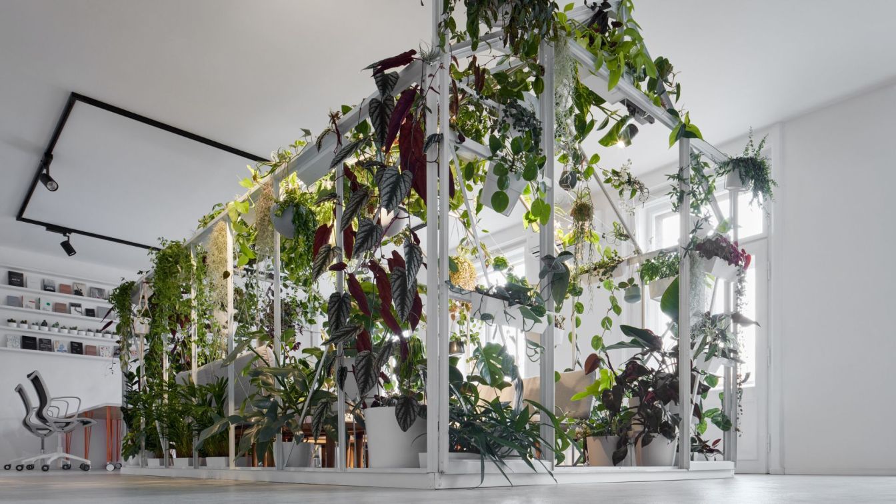The glazed reinforced concrete house at Rašovka with a Portuguese cork façade looks down from the Ještěd ridge on the Bohemian Paradise and generously opens onto the local meadows and the unique mountain climate.
Project name
Family House at Rašovka on the Ještěd Ridge
Architecture firm
atelier SAD
Location
Na Rašovce 70, 463 12 Šimonovice, Czech Republic
Principal architect
Adam Jirkal, Tomáš Kubák [atelier SAD], Iveta Zachariášová
Interior design
Iveta Zachariášová
Built area
158 m², Gross Floor Area 153 m²
Site area
1685 m², Dimensions 22,4 × 7,1 m / 640 m³
Construction
Ještědská stavební společnost, Interior construction: MY76
Material
Facade – expanded cork. Load-bearing walls and ceiling – exposed reinforced concrete. Partitions – ceramic bricks. Roofing – folded aluminium sheet. Paved surfaces – Liberec granite / old paving stones.
Client
Iveta and Jan Zachariáš
Typology
Residential › House
Renovation of an early 1900’s apartment in a tenement house. We tailored this renovation of an apartment from the turn of the 19th century in Prague’s Bubeneč district to young clients with two, perhaps three little creatures. The clients, together with the space and place as such, were the primary source of inspiration – their requirements, lifest...
Project name
E07 Apartment
Architecture firm
Malfinio
Location
Prague, Czech Republic
Principal architect
Martina Homolková
Collaborators
Technical supervisor of the investor: Petr Klapka
Design year
10/2020 – 04/2021
Environmental & MEP engineering
Material
Concrete, Wood, Glass, Steel
Typology
Residential/ Appartment
The initial premise of this residential project was that it be located in the highest part of the lot, to make the most of the views towards the western mountains. With a positive slope of more than 35%, it was necessary to generate a ramp for vehicular access, this ramp crosses the front of the lot diagonally.
Architecture firm
Federico Urfer Arquitecto
Location
La Cuesta, La Calera, Córdoba, Argentina
Photography
Gonzalo Viramonte
Principal architect
Federico Urfer
Design team
Rodrigo Bonnardel, Brian Moreno, María Santacruz, Sofía Carena
Collaborators
Dvr Aberturas De Aluminio
Structural engineer
Oscar Locicero
Landscape
Masdar Jardines
Lighting
Light Centro De Iluminación
Tools used
AutoCAD, Autodesk Revit, SketchUp
Material
Concrete, glass, wood, stone
Typology
Residential › House
People familiar with the town of Koi-Sepahan in Esfahan know that it is a quiet and secluded town which is not very attractive for the building investors community due to height and density restrictions. On the other hand, since many residents of this town have held positions in some military organizations in the past and present, some lifestyles m...
Project name
A House In The Pursuit Of Light
Architecture firm
BAM Architects Office
Location
Koi-Sepahan, Esfahan, Iran
Photography
Shant Melkonian
Principal architect
Babak Payvasteh, Maliheh Salimi
Design team
Babak Payvasteh, Maliheh Salimi
Collaborators
Alu Ayric, Ziggurat, Azarakhsh, Adib
Interior design
Babak Payvasteh
Structural engineer
Heydari
Environmental & MEP
Mahoomdi
Landscape
BAM Architects Office
Visualization
Babak Payvasteh
Tools used
AutoCAD, Autodesk Revit, Enscape
Material
Brick, concrete, glass, wood, stone
Typology
Residential › House
The clients come to the studio with a simple program for a three-bedroom house that meets their current and future needs for living and teleworking. They are a young couple with tremendous enthusiasm to live a quiet life enjoying their home in contact with nature and close to their family, and the plot is perfect as it borders a beautiful olive gro...
Project name
House in Pedrezuela
Architecture firm
Slow Studio
Location
Pedrezuela, Madrid, Spain
Supervision
Equipo Aparejador / Andrés Martín Ramos
Tools used
AutoCAD, Adobe Photoshop
Material
Brick, Concrete, Wood, Glass, Steel
Typology
Residential › House
The point of arrival becomes a vast open place, almost like your own public plaza, that opens straight to the sky and the first impression makes you feel as if the landscape is resting over the house, a strong linear element greets you, inviting you to go down the landscape and meet the uninterrupted view.
Project name
Casa Bajo El Paisaje
Architecture firm
Molina Architecture Studio
Location
El Salvador, Central America
Tools used
Autodesk AutoCAD, Autodesk Revit, Autodesk 3ds Max, Corona Renderer, Adobe Photoshop
Principal architect
Rodrigo Molina
Design team
Molina Architecture Studio
Visualization
Rodrigo Molina
Typology
Residential › House
The chosen location is Monte el Pardo, 30 kilometers from Madrid in a plot with fantastic views and orientation. Our clients expect their house to be empty for a good part of the year so they want to find a way to make it pay for itself by renting it out when they are away but maintaining a private space.
Project name
House in Monte el Pardo
Architecture firm
Slow Studio
Location
Torrelodones, Madrid, Spain
Civil engineer
Ecopenta / Maria Peralta
Structural engineer
Campanyà Vinyeta
Environmental & MEP
Societat Orgànica / Paula Serra
Lighting
Cointec Instalaciones
Supervision
Equipo Aparejador / Andrés Martín Ramos
Tools used
AutoCAD, Adobe Photoshop
Construction
Serman Construcciones y Decoración, Arquima
Material
Matter Barcelona: brick, concrete, glass, wood, stone
Typology
Residential › House
Poetizer's offices blend minimalist interiors with the wild jungle that thrives in the open-air greenhouse at the heart of this unique poetry start-up based in Prague, Czech Republic. The unique space in the center of Prague thus provides its employees with an inspiring background for everyday work and a creative zone that allows them to get away f...
Project name
Poetizer Offices
Architecture firm
Tomáš Císař, Johana Sedláčková Vamberská
Location
Národní 39, 110 00 Prague, Czech Republic
Principal architect
Tomáš Císař, Johana Sedláčková Vamberská
Collaborators
Florist: Lucie Pluhařová. Contractor: Design&Build.
Interior design
Tomáš Císař, Johana Sedláčková Vamberská
Material
Greenhouse - aluminum structure, acacia timber floor tiles. Tiles - ceramic tiles with terrazzo texture. Kitchen - countertop - bronze metal sheet. Kitchen - black matte TFL. Walls - stucco, Mistral Universal painting. Carpets - dark grey, knotted.
Typology
Office - Building

