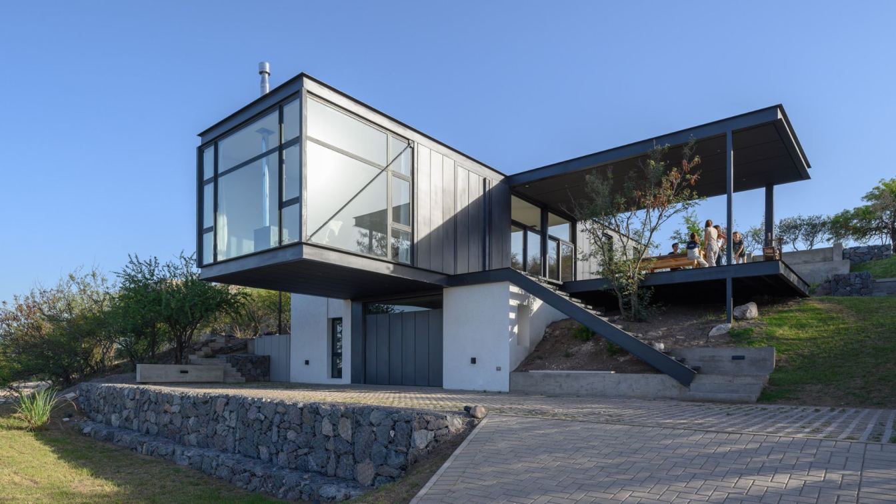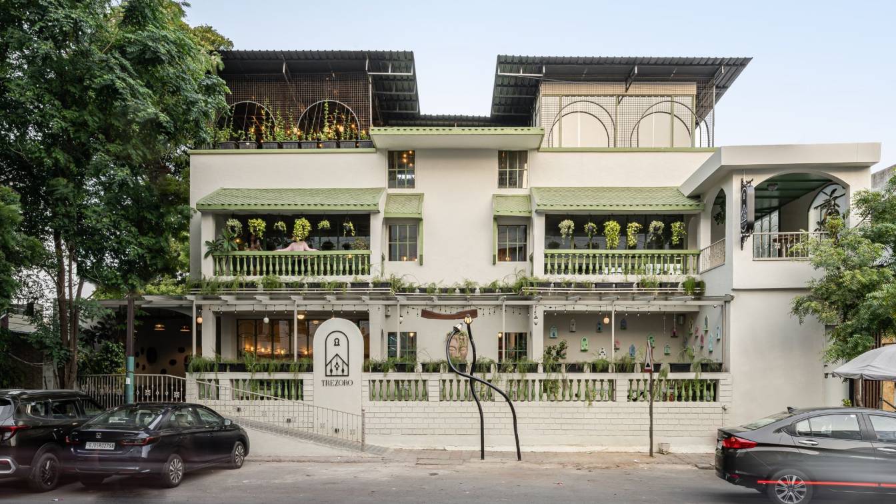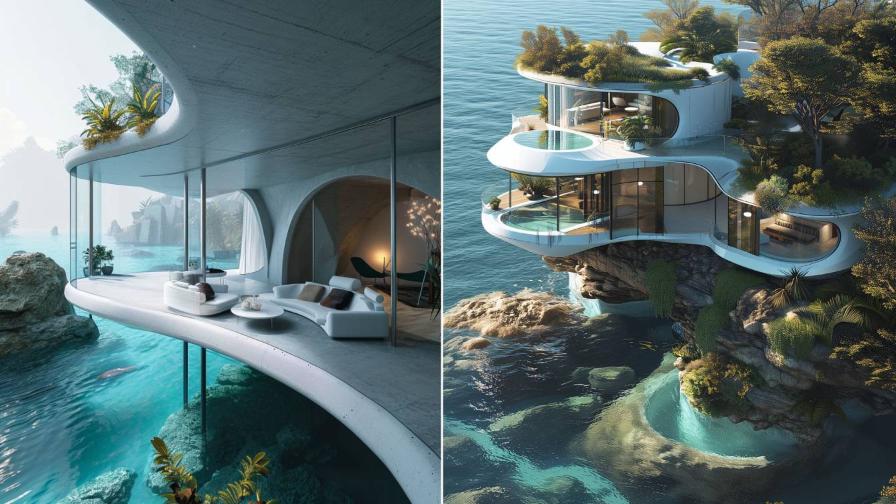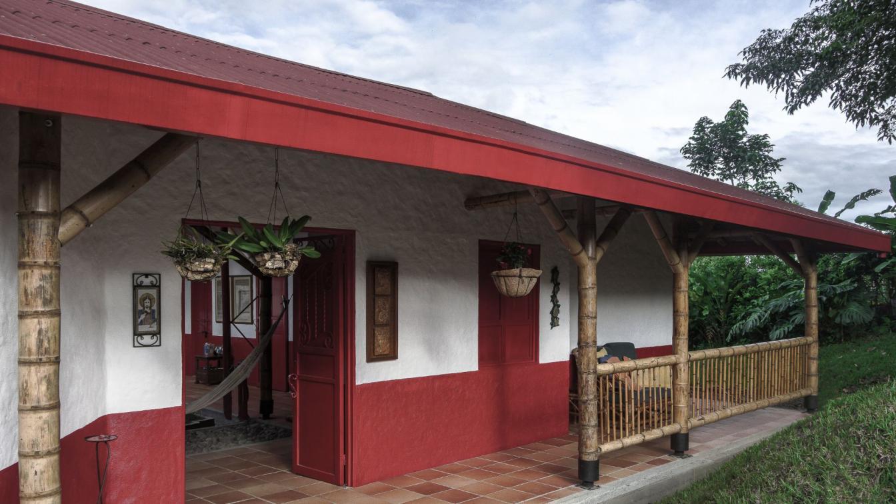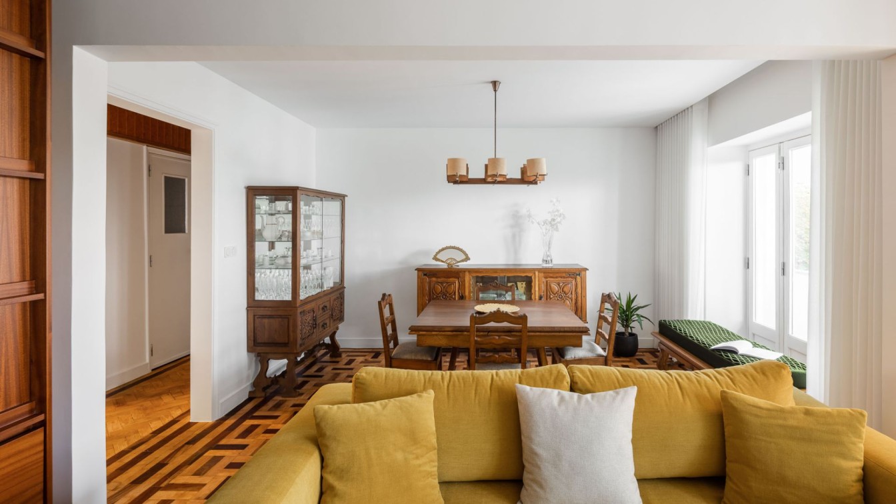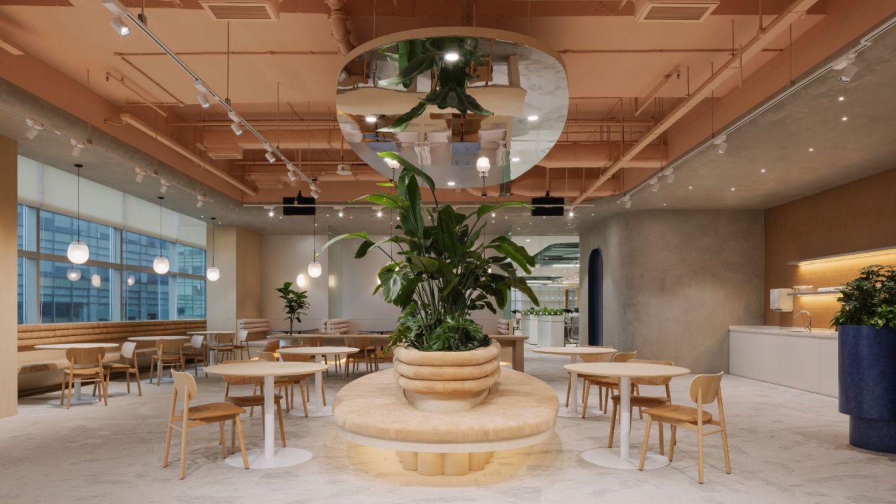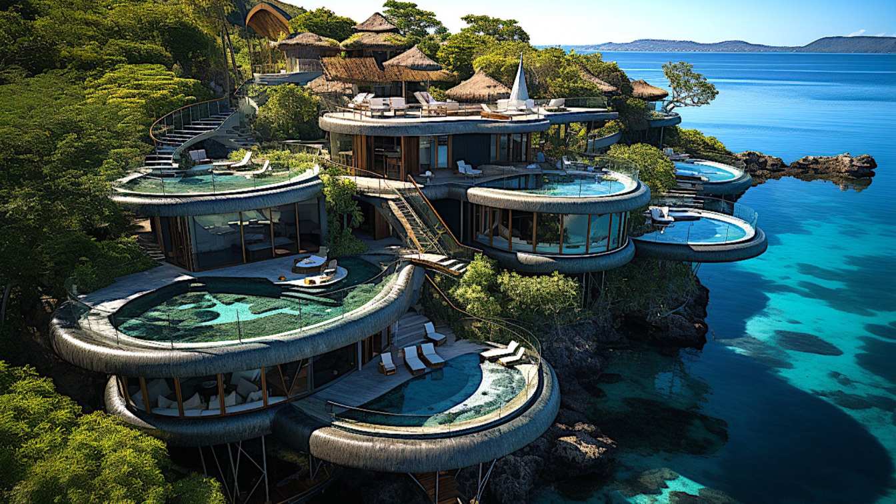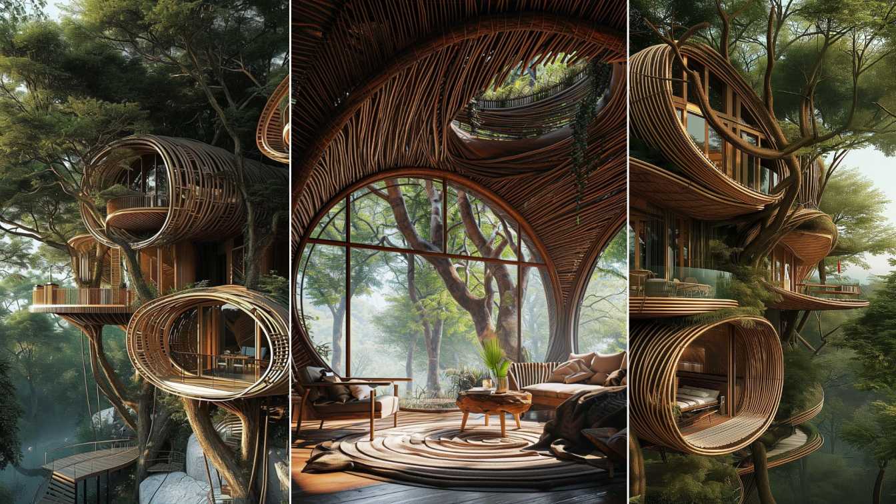Implanted in the Sierras Chicas of the province of Cordoba, Argentina, in a site surrounded by the majesty of the native forest and endowed with an imposing slope, an architecture emerges that contemplates and pays homage to its environment.
Project name
RD House (Casa RD)
Architecture firm
Nasjelti Arquitectos
Location
Mendiolaza, Córdoba, Argentina
Photography
Gonzalo Viramonte
Principal architect
Tomás Nasjleti, Ana Inés Silveyra
Design team
Tomás Nasjleti, Ana Inés Silveyra
Interior design
Tomás Nasjleti, Ana Inés Silveyra, HECHO
Structural engineer
Alberto Ponce
Landscape
Ana Inés Silveyra
Material
Concrete, Steel, Stone, Glass
Typology
Residential › House
Nestled within the hustling stretch of the city Surat, Gujarat, this spacious 4,500 sq.ft is a sanctuary for connoisseurs of ‘authentic’ Italian cuisine. ‘Trezoro’ – a treasure of food, spanning over three floors is a testament to the power of rooted design ethos and celebration of ‘re-collections’ finely reflected and executed by Studio M Design P...
Architecture firm
Studio M Design
Location
Piplod, Surat, India
Photography
Noaidwin Sttudio
Principal architect
Moiz Faizulla, Samad Shaikh
Design team
Janvi Nanavati, Namrata Dada, Mousumi Doshi, Sajid Shaikh
Interior design
Studio M Design
Tools used
AutoCAD, SketchUp
Typology
Hospitality › European Cuisine, French Bakery and Café
Welcome to Saltwater Residence on the Ocean, a futuristic and minimalist duplex villa that is sure to take your breath away. Inspired by modern Japanese architecture, this stunning residence is a testament to the beauty and simplicity of minimalism.
Project name
The Saltwater Residence
Architecture firm
Rabani Design
Location
Tulum, Quintana Roo, Mexico
Tools used
Midjourney AI, Adobe Photoshop
Principal architect
Mohammad Hossein Rabbani Zade
Design team
Rabani Design
Collaborators
Amir Fatemi
Visualization
Mohammad Hossein Rabbani Zade, Amir Fatemi
Typology
Residential › Villa
The Red Breasted Bird House is the result of an investigation of the architecture of the coffee-growing region. The design is a reinterpretation of the traditional houses because of their immense cultural value, but also because of the benefits in technical, economic, and social terms.
Project name
Red Breasted Bird House
Architecture firm
Taller De Los Rios
Location
Alcalá, Cauca Valley, Colombia
Photography
Jaime De Los Rios
Principal architect
Jorge De Los Rios
Structural engineer
Gustavo Hernández
Visualization
Jorge De Los Rios
Tools used
AutoCAD, Rhinoceros 3D, Lumion, Adobe Lightroom, Adobe Photoshop
Material
Guadua, Concrete
Typology
Residential › House
Gouveia, located at the foothill of Serra da Estrela, has Avenida General Humberto Delgado in its toponymy, renamed after the 25th of April 1974. It is an iconic avenue at the top of the city, with a residential nature, confirmed by the magnificent houses and generous road profile, punctuated by the vast existing trees.
Project name
Apartamento em Gouveia
Architecture firm
M2 Senos Arquitetos
Location
Avenida General Humberto Delgado – Gouveia, Portugal
Photography
Ivo Tavares Studio
Principal architect
Ricardo Senos, Sofia Senos
Environmental & MEP engineering
Typology
Residential › Apartment
We were tasked with the opportunity to design a sophisticated and inviting headquarters for our esteemed client organisation, renowned for their expertise in skincare and wellness brands. Nestled within a premium 22,000 sqft Grade A office space, the large office offers panoramic window views and plenty of natural light.
Project name
Best World International / ‘Wellness Oasis’
Photography
Daniel Koh Photography
Design team
Lorène Faure, Kenny Kinugasa-Tsui, Christina Standaloft, Jamie Yue, Florence Chardonnal, Patrick Wiejoyo, Shefield Ng, Michael Wong
Interior design
Bean Buro
Construction
ID21 Pte Ltd
Tools used
AutoCAD, Enscape, Adobe Photoshop
Client
Best World International
Typology
Commercial › Workplace
‘Bora Bora’ this refers to the actual location, an island in the South Pacific, famous for its stunning natural beauty, turquoise lagoon, and luxurious overwater bungalows. It is often associated with paradise and an idyllic tropical vacation.
Project name
Bora Bora Dream Escapes
Architecture firm
Ferial Gharegozlou, Reihan Rahimi Ajdadi
Location
Bora Bora island, French Polynesia
Tools used
Midjourney AI, Adobe Photoshop
Principal architect
Ferial Gharegozlou, Reihan Rahimi Ajdadi
Design team
Ferial Gharegozlou, Reihan Rahimi ajdadi
Collaborators
Niyaresh Studio Design
Visualization
Ferial Gharegozlou, Reihan Rahimi ajdadi
Typology
Hospitality › Hotel Resorts
Embark on a visionary journey into the heart of sustainable luxury with our latest architectural endeavor—Elysian Nests. This exceptional project takes inspiration from the enchanting world of avian architecture, particularly the intricate and artful construction of bird nests, to create a tropical forest residence that stands as a harmonious testa...
Project name
Elysian Nests
Architecture firm
Delora Design
Location
Monteverde Cloud Forest Reserve, Costa Rica
Tools used
Midjourney AI, Adobe Photoshop
Principal architect
Delnia Yousefi
Design team
Studio Delora
Visualization
Delnia Yousefi
Typology
Hospitality › Tourist Accommodation

