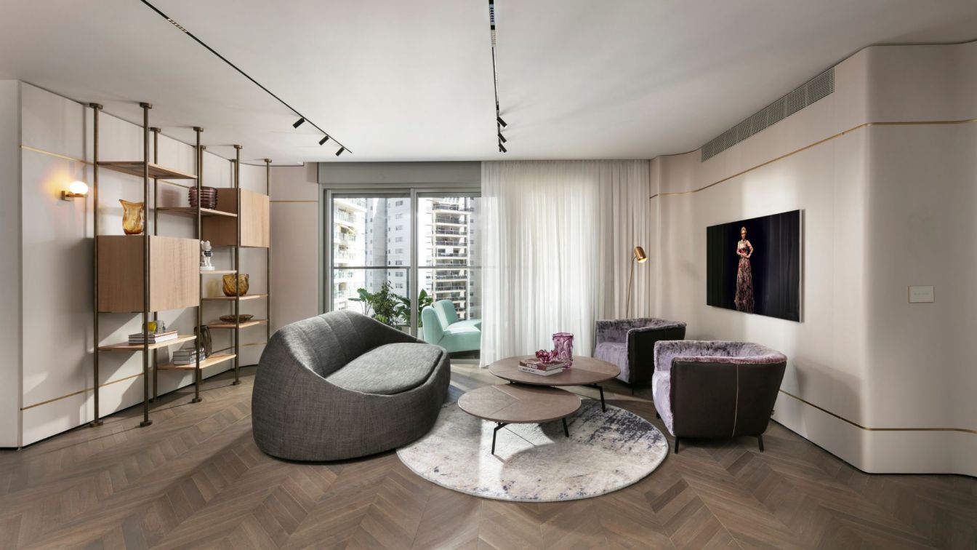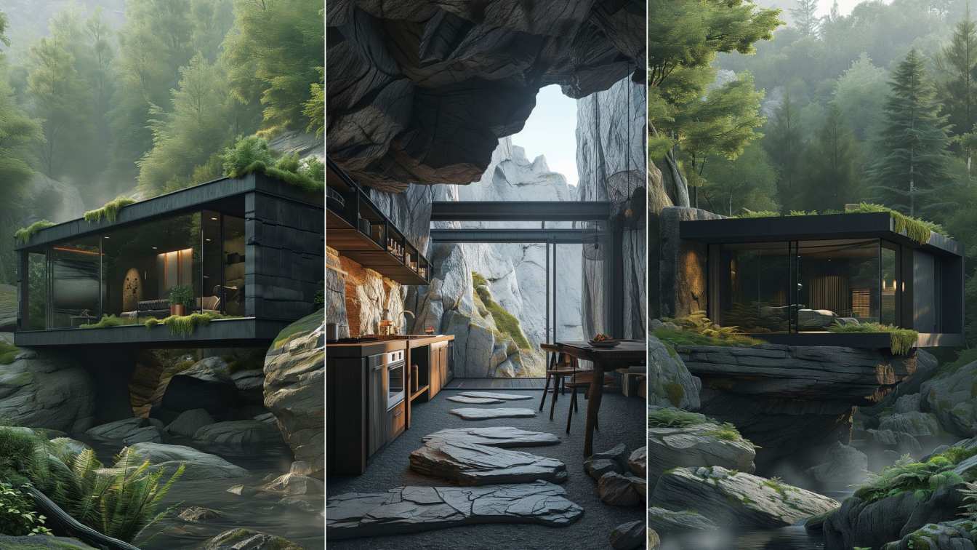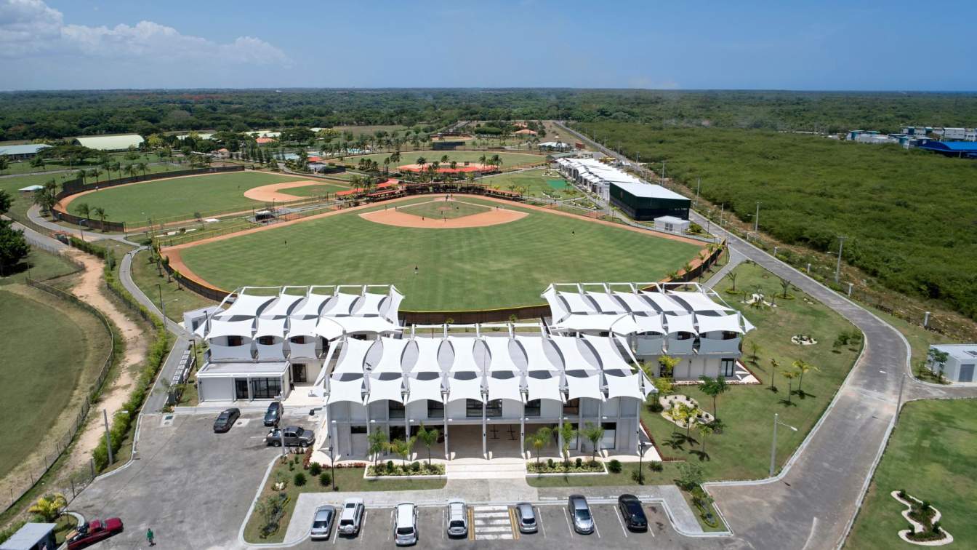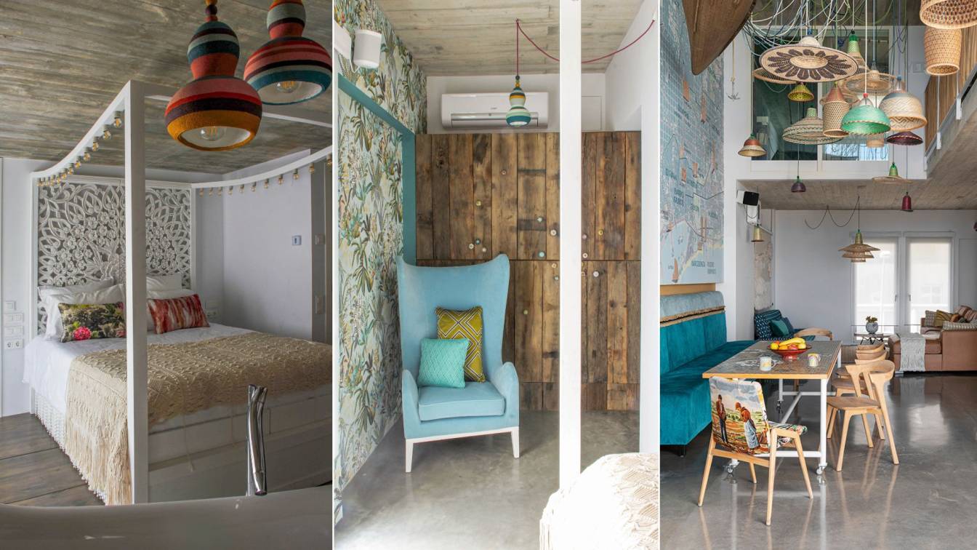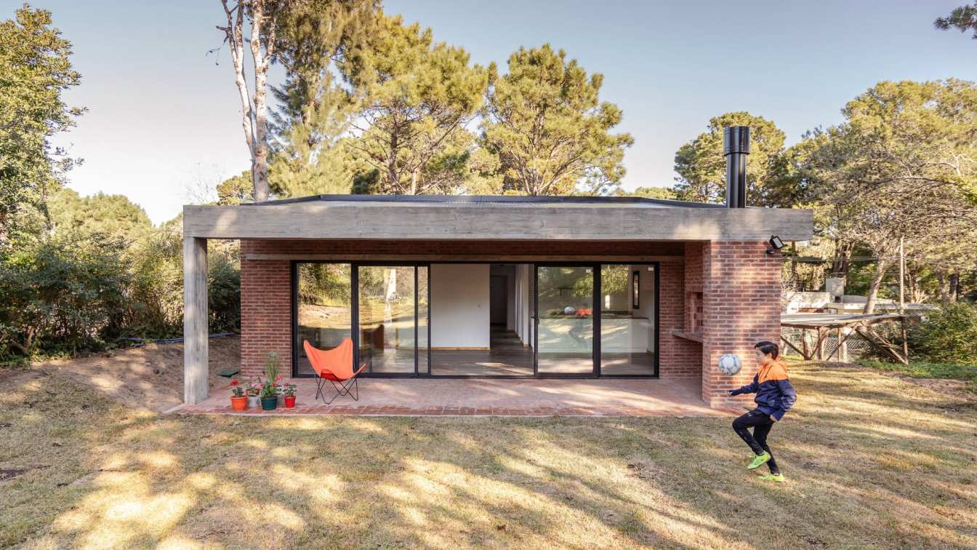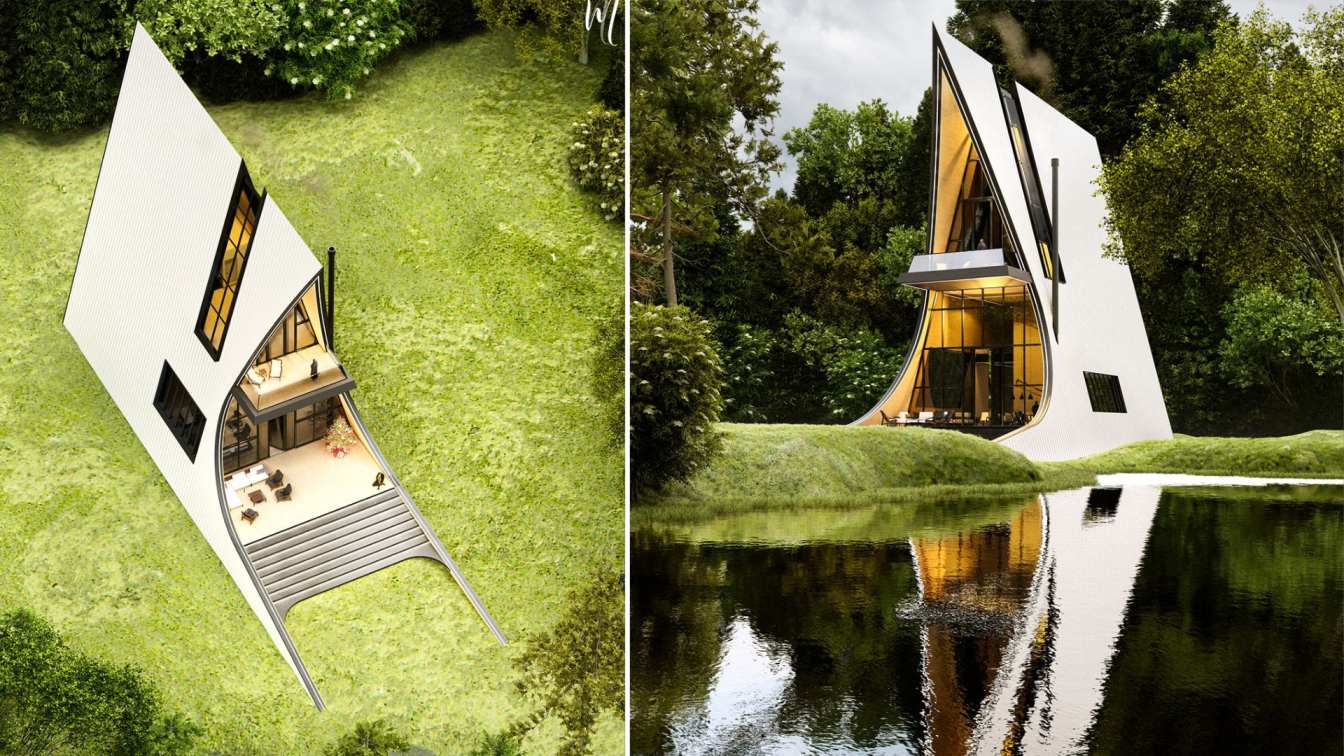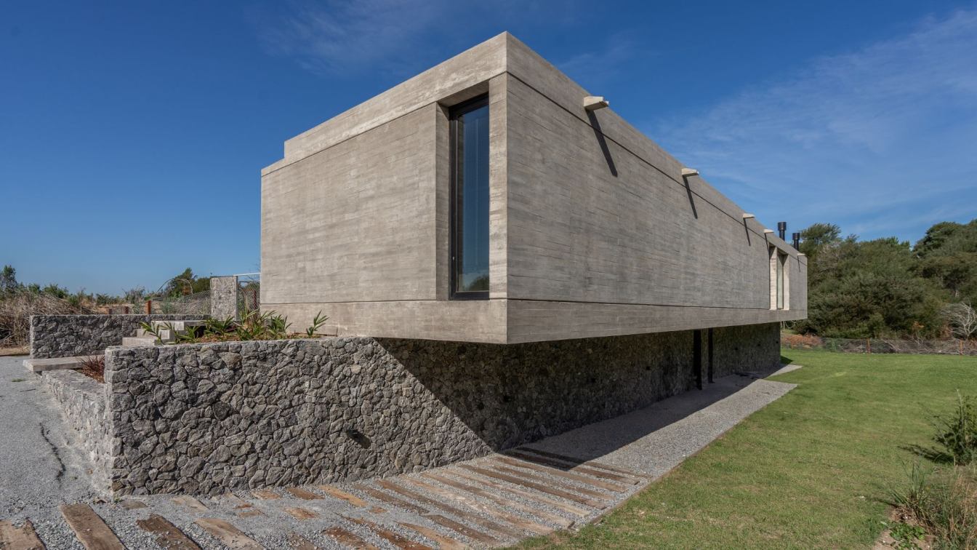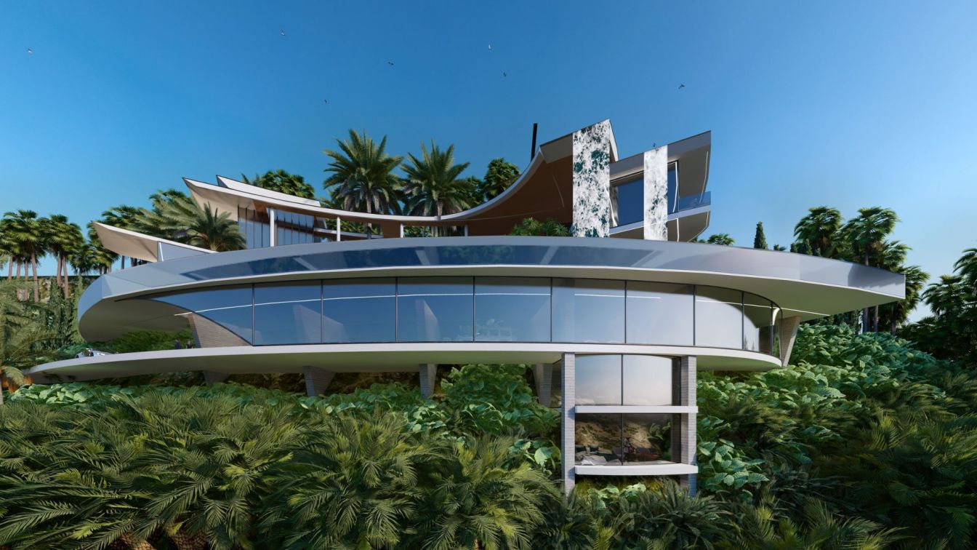Nestled in the heart of Ganei Tikva, a quiet and unassuming neighborhood, "The Jewelry Box" stands as a testament to the transformative power of determination and creativity. In 2023, this apartment, named after its owner's passion for jewelry, became a beautiful haven in an otherwise humble location.
Project name
The Jewelry Box
Architecture firm
Tzvia Kazayoff
Location
Ganei Tikva, Israel
Principal architect
Tzvia Kazayoff
Design team
Tzvia Kazayoff (Planning & Lead designer), Zlil Gani (Assistant Interior Designer)
Environmental & MEP engineering
Construction
Moti Ashkenazi
Typology
Residential › Apartment
Nestled deep within a dense forest, the Stonedome is a modern architectural masterpiece that blends seamlessly with its natural surroundings. The hideout is constructed entirely of dark stones, creating a striking contrast against the lush greenery of the forest.
Project name
The Stonedome
Architecture firm
Rabani Design
Tools used
Midjourney AI, Adobe Photoshop
Principal architect
Mohammad Hossein Rabbani Zade
Design team
Rabani Design
Visualization
Mohammad Hossein Rabbani Zade
Typology
Residential › Villa, Hideout
Central and South America have proven to be a hotbed of talent for baseball. The heart of this talent has become the Dominican Republic. Since the 50s, Major League Baseball has actively worked to develop talent in the region. As part of this development, all Major League teams have established an academy in the Dominican Republic.
Project name
San Francisco Giants Felipe Alou Baseball Academy
Architecture firm
jones | haydu
Location
Boca Chica, Dominican Republic
Photography
Bruce Damonte
Design team
Hulett Jones, Principal. Paul Haydu, Principal
Collaborators
Architect of Record: JMF Arquitectos; Master Planning: jones | haydu; Sustainability: WSP/Flack&Kurtz; Graphic design (signage): The San Francisco Giants
Interior design
jones | haydu
Structural engineer
Guillen Rosa & Asociados
Environmental & MEP
Vinntec, S.R.L.; Cadelec, S.R.L.
Construction
CCA Ing Cristian Ciccone y Asociados
Typology
Baseball Academy
Beautiful building on the roof of Barcelona! Beautiful building on the roof of Barcelona! Franco-spanish interior designer Carlos Pujol has just finalized a beautiful building on the roof of Barcelona!
Project name
On The Roof Of Barcelona
Architecture firm
JC arquitectos
Location
Horta Guinardo, Barcelona, Spain
Photography
Frenchie Cristographin
Principal architect
Juan-Carlos Roure
Design team
Carlos Interior Designer
Interior design
Carlos Interior Designer
Structural engineer
Albert Morales
Lighting
ACDO (Pet Lamps), Sarah Morin Design
Tools used
SketchUp, SU Podium (Render), AutoCAD
Material
Concrete, recovered wood, metal (no plastic)
Typology
Residential › House
Vasco Da Gama House is located in the town of Valeria del Mar, Pinamar district, Buenos Aires, Argentina, resulting from the commissioning of a home for a family with two children, under a limited budget, where it was necessary to optimize the m² and its construction.
Project name
Vasco Da Gama
Architecture firm
En Obra Arquitectos
Location
Valeria del Mar, Pinamar, Buenos Aires, Argentina
Photography
Mariano Imperial
Principal architect
Luis Cisneros
Design team
Luis Cisneros
Supervision
Luis Cisneros
Material
Brick, Concrete, Wood
Typology
Residential › Single Family Home
This cabin is designed on three floors, on the first floor is the living room, reception, kitchen and dining room, and on the second floor is the master bedroom with bathroom and closet, along with the play area. On the third floor, a special guest room is designed with a private bathroom and a good view of the nature outside at a height of twelve...
Project name
Zhobin Cabin
Architecture firm
Norouz Design Architecture Studio
Location
Mazandaran, Iran
Tools used
Autodesk Revit, Lumion, Adobe Photoshop
Principal architect
Mohammadreza Norouz
Design year
December 2023
Visualization
Mohammadreza Norouz
Typology
Hospitality › Tourist Complex
Casa Pirca is located within the neighborhood on a rectangular lot, with an abrupt difference in level longitudinally dividing it in two, an exponent of its greatest quality. Faced with this, a wall was thought to define the terrain on two levels and a volume supported on it. The term "Pirca" refers to the walls that act as containment of embankmen...
Architecture firm
En Obra Arquitectos
Location
Costa Esmeralda, Buenos Aires, Argentina
Photography
Mariano Imperial
Design team
Luis Cisneros, Rosario Hillebrand, Sofia Falcón, Eugenia Sosa Abab
Collaborators
Facundo Casales
Construction
Narciso González, Albaro Franco
Material
Concrete, Wood, Glass, Stone
Typology
Residential › House
This project represents the creation of an exceptionally elegant mansion in Los Angeles, California. Located on an enviable plot, the residence offers panoramic views of the ocean and the impressive downtown. The architecture stands out for its intelligent use of materials and sustainable approach.
Project name
Mansion of the Angel
Architecture firm
Veliz Arquitecto
Location
Los Angeles, California, USA
Tools used
SketchUp, Lumion, Adobe Photoshop
Principal architect
Jorge Luis Veliz Quintana
Design team
Jorge Luis Veliz Quintana, Santiago Arana, Hooman Aliary
Collaborators
Santiago Arana, Hooman Aliary
Visualization
Veliz Arquitecto
Typology
Residential › House

