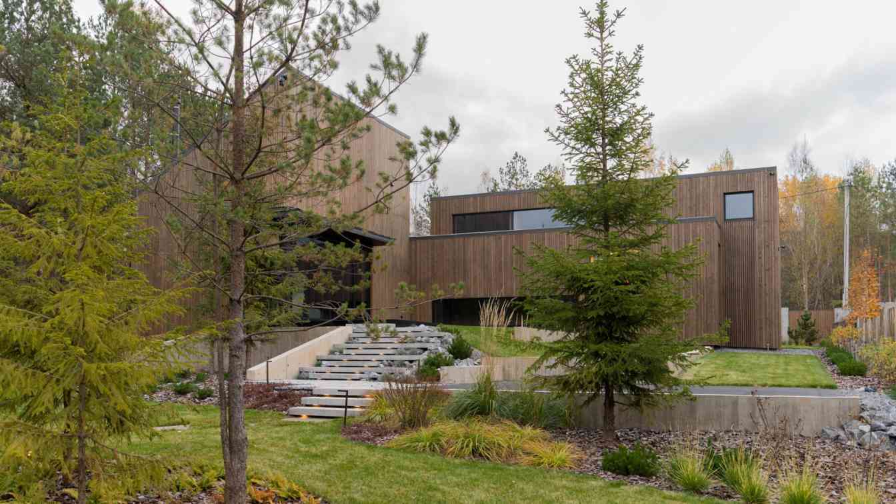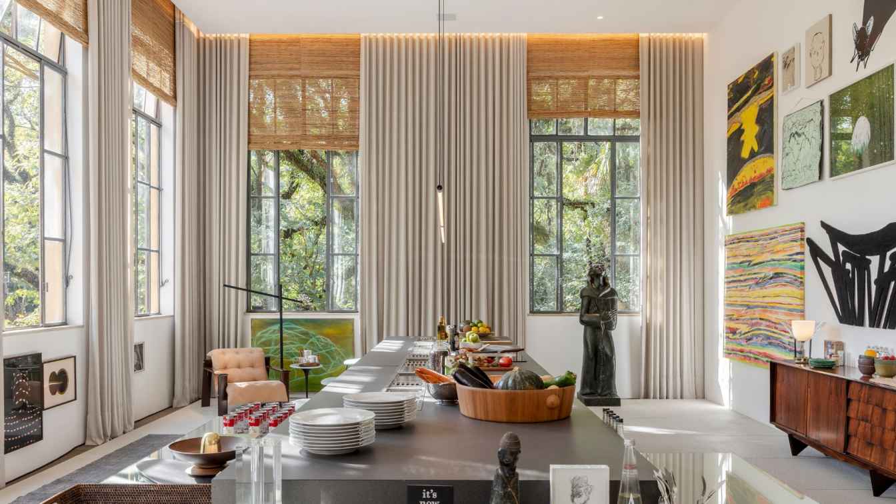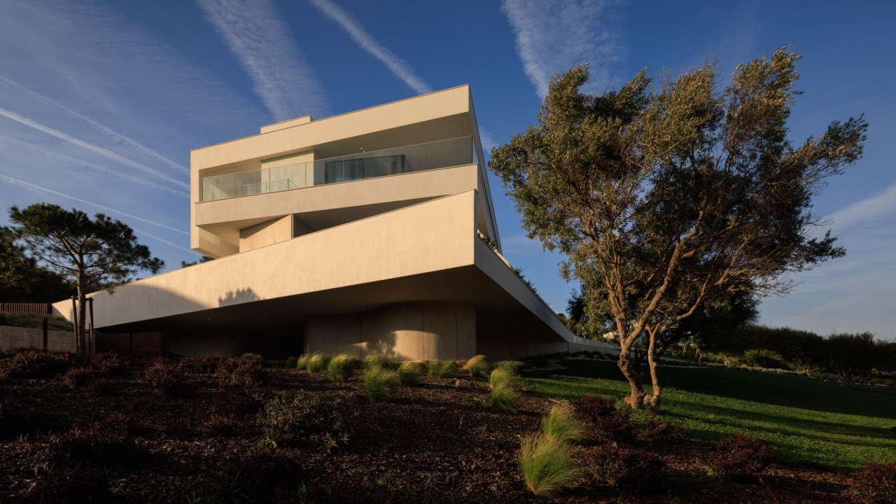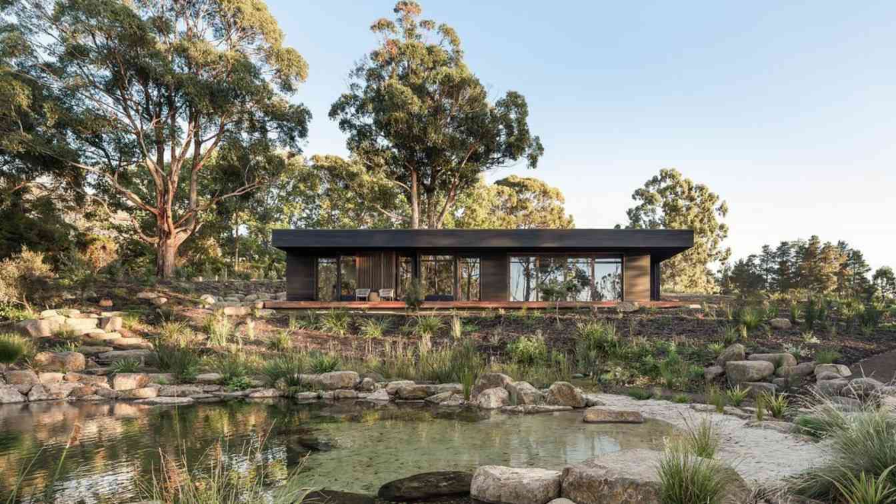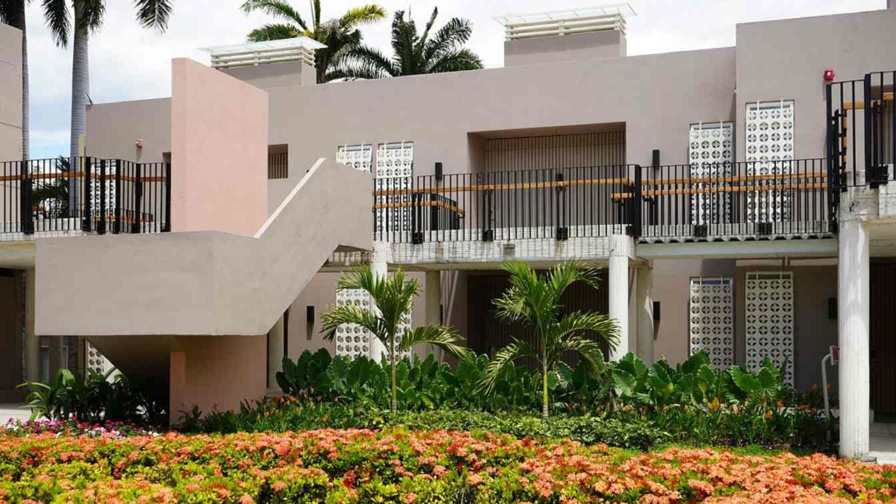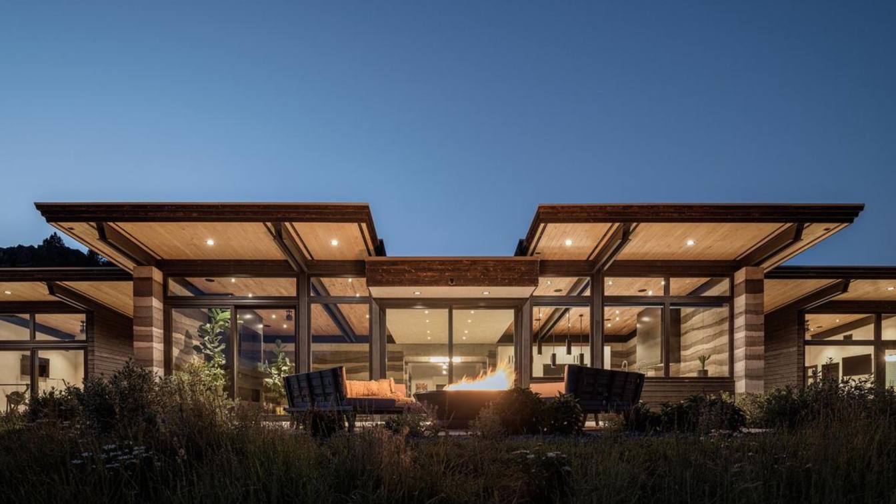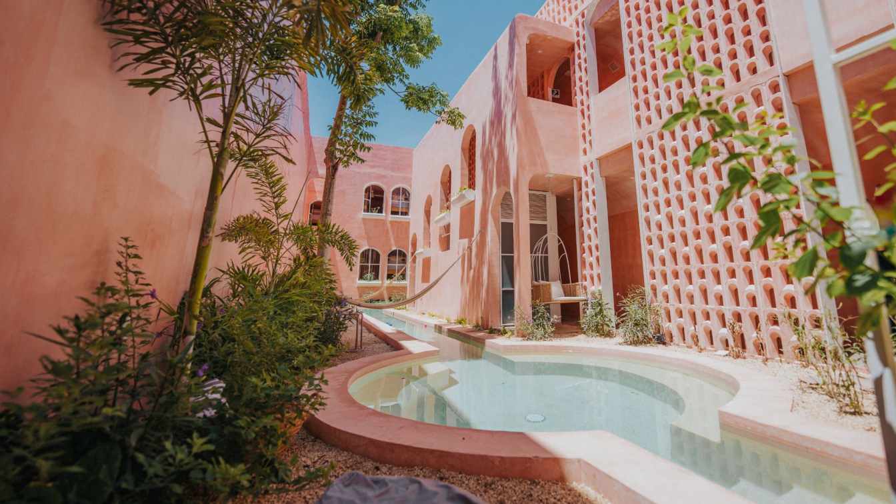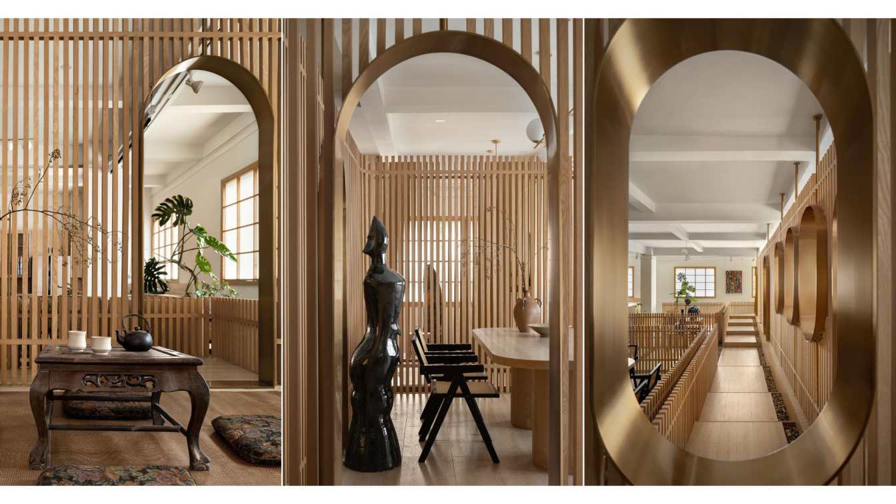This house is nestled on a plot bordering a dense forest, inspiring a clean, minimalist design composed of several interconnected volumes, each serving a specific function. The residential and public spaces are housed within volumes featuring pitched roofs.
Project name
Splitting House
Architecture firm
ZROBIM architects
Location
Minsk region, Belarus
Photography
Ksenia Varavko
Principal architect
Yuliya Baryliuk, Tatiana Scherbina, Alexey Korablyov
Material
Wood, Glass, green tiles, warm-toned wooden slats, stone
Typology
Residential › House
The Entre-Copas, designed by Armentano Arquitetura (AARQ), creates a synthesis between sophisticated hospitality and the warmth of a domestic setting. The kitchen space is reinterpreted through the 3 conceptual pillars that make up the theme “Sowing Dreams”, proposed by the decoration show CASACOR 2025.
Architecture firm
Armentano Arquitetura
Location
São Paulo, Brazil
Photography
Rafael Renzo; Denilson Machado MCA
Principal architect
Armentano Arquitetura
Typology
Residential Building
The house is called Casa da Ria as it is near the Alvor Estuary, over which it has panoramic and ever changing views due to the varying tides. The plot is extensive and slopes steeply to the north-west, where the wide views open up to the east and south and the light intensifies. Here, the outdoor spaces and shadows become more appealing.
Architecture firm
Mário Martins Atelier
Photography
Fernando Guerra / FG+SG
Principal architect
Mário Martins
Design team
Nuno Colaço; Sónia Fialho; Mariana Franco; Raquel Cravinho
Structural engineer
Nuno Grave Engenharia
Landscape
MundoVerde - Arquitetura Paisagista e Ambiente
Construction
Marques Antunes Engenharia Lda
Material
Concrete, Wood, Glass, Steel
Typology
Residential › House
The Pond Retreat is designed to exist in harmony with its natural surroundings, using raw, sustainable materials and a layout that blurs the line between indoor and outdoor living. The central pond, once an eroded and leaking dam, has been regenerated into a thriving wetland ecosystem.
Project name
The Pond Retreat
Architecture firm
Biotope Architecture and Interiors
Location
Tasmanian, Hobart, Australia
Photography
Natasha Mulhall
Principal architect
Rosa Douramanis
Design team
Rosa Douramanis
Collaborators
Oiwah Tham; Documentation Team: Melika Nejad, Fiona McMullen
Interior design
Biotope Architecture and Interiors
Civil engineer
JSA Engineers
Structural engineer
JMG Engineers
Landscape
Susan McKinnon, Ben Harrison
Construction
TasCity Builders
Material
Rammed Earth, charred timber, reclaimed timber, corten
Typology
Hospitality › Accocmodation
The commission presented a dual challenge: to intervene in and transform an architectural work of our own authorship - two lodging blocks built two decades ago within the grounds of Hotel Lagomar el Peñón. To redesign what has already been designed demands a dual perspective—technical precision and emotional insight.
Project name
Hotel Lagomar El Peñon
Architecture firm
Obreval
Location
Girardot, Colombia
Principal architect
Fernando Zarama
Collaborators
Karen Bello, Nicolás Velasco
Interior design
Pablo Zarama
Civil engineer
Carlos Castro
Structural engineer
Carlos Castro
Visualization
Nicolás Velasco
Tools used
Revit, D5 Renderer
Material
Concrete, Wood, Plaster
Typology
Hospitality › Hotel
The Freedom House is thoughtfully sited on a small natural mesa in a remote region straddling the boundary between western Wyoming and eastern Idaho. This high-desert location offers panoramic views and a serene, isolated setting that shaped the design approach.
Project name
Freedom Residence
Architecture firm
Ward Blake Architects
Location
Freedom, Wyoming, USA
Photography
Gabe Border Photography
Principal architect
Tom Ward
Design team
Carl Lowder III, Karan Raval, Joshua McMahan
Completion year
September 21, 2023
Structural engineer
Niskian / Monks structural engineers
Environmental & MEP
Quantum Group
Lighting
Ward+Blake Architects
Supervision
Carl Lowder Ward+Blake Architects
Construction
Ormond Builders
Material
Reinforced Rammed Earth
Client
Corey and Tiny Lyman
Typology
Residential › House
Two emblematic properties located in historic neighborhoods—Casa Amate 61 and Casa Amate 62—offer an authentic experience that blends vernacular architecture, Art Deco aesthetics, local craftsmanship, and curated activities for travelers, digital nomads, and locals seeking cultural connection and contemporary comfort.
Lim + Lu's latest design, "An Artist's Teahouse," unveils a serene sanctuary where creativity intertwines with tradition. Nestled within a quaint village in Foshan, this 2000 sqft tea house stands as a testament to artistry and architectural finesse.
Project name
An Artist's Teahouse
Architecture firm
Lim +Lu
Photography
Free Will Photography Studio
Principal architect
Vincent Lim, Elaine Lu
Design team
Vincent Lim, Elaine Lu
Material
meticulous craftsmanship, predominantly constructed from wood slats with sleek metal portals that elegantly frame views and focal points. The wooden frame windows, adorned with Chinese paper—a nod to traditional Chinese paper windows—add a touch of heritage and timeless elegance to the space
Typology
Hospitality › Teahouse

