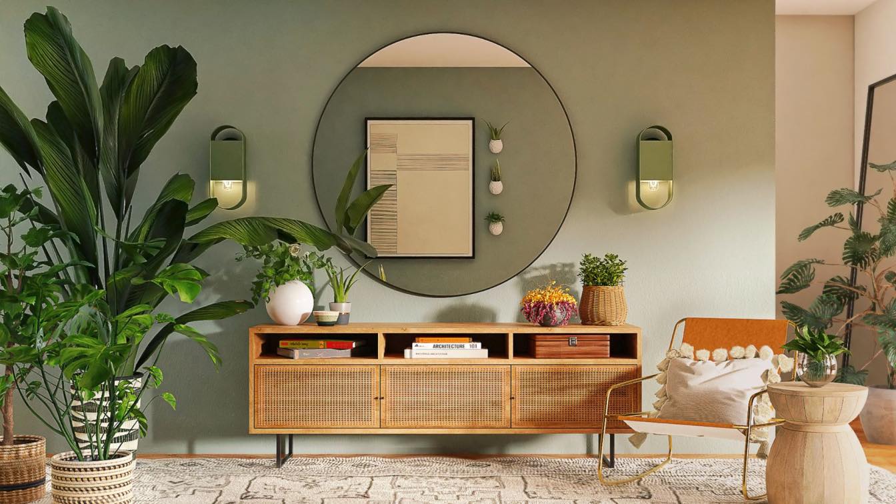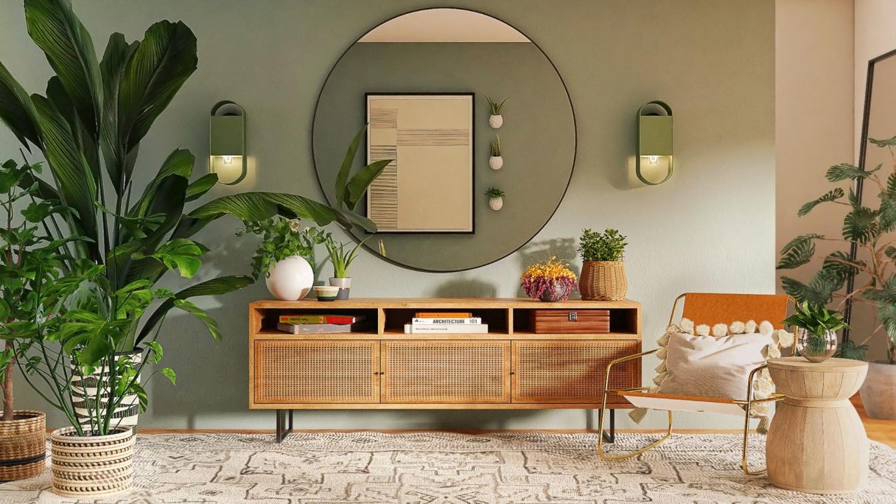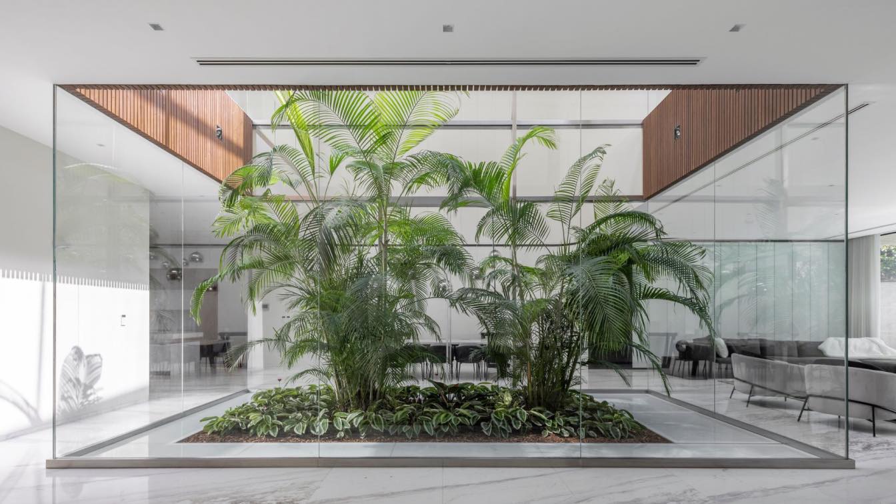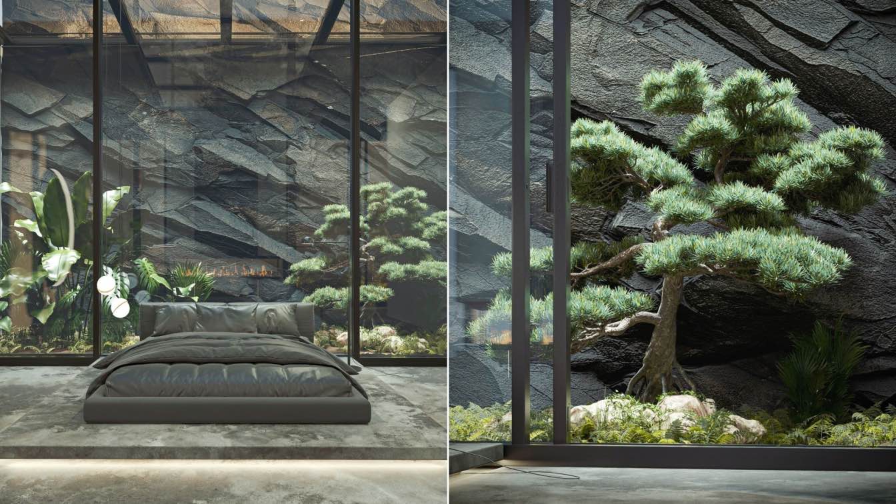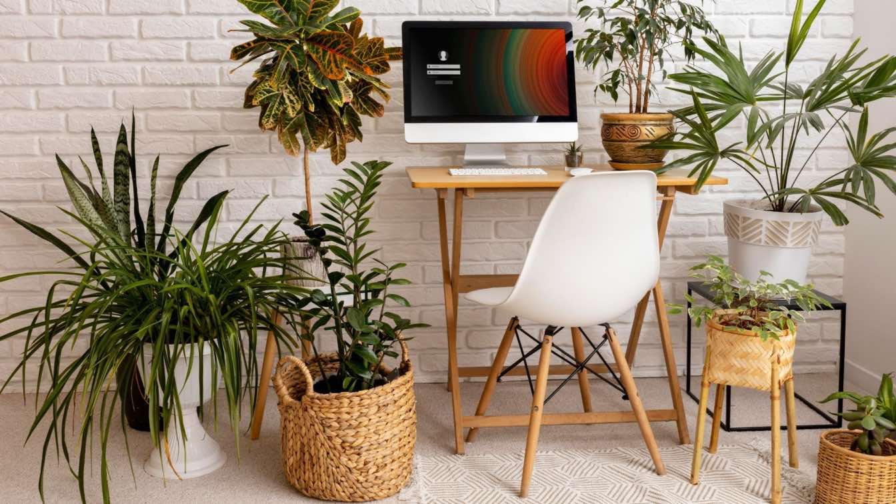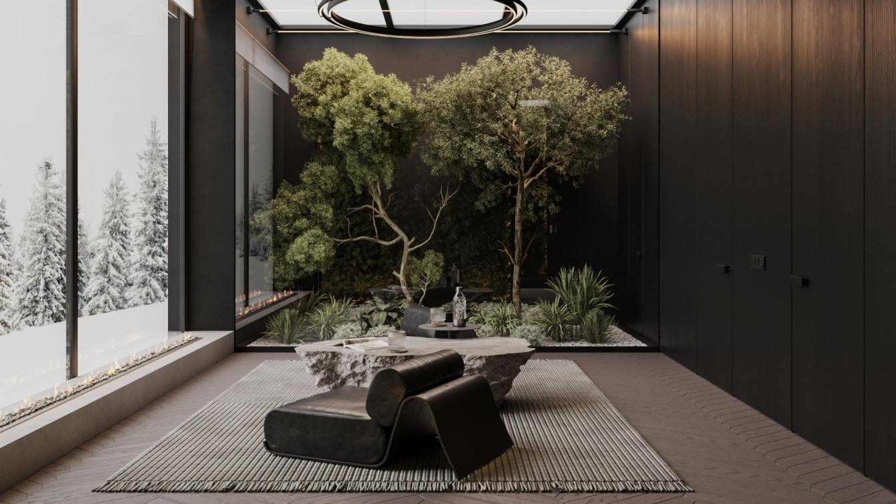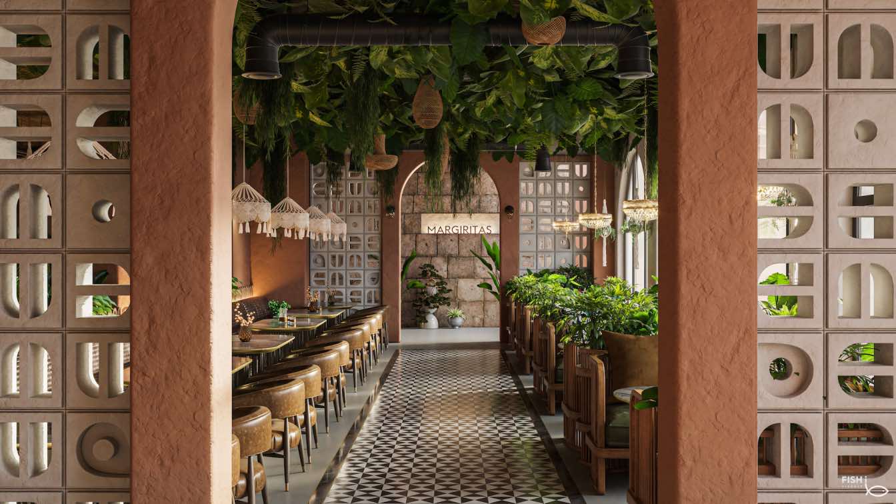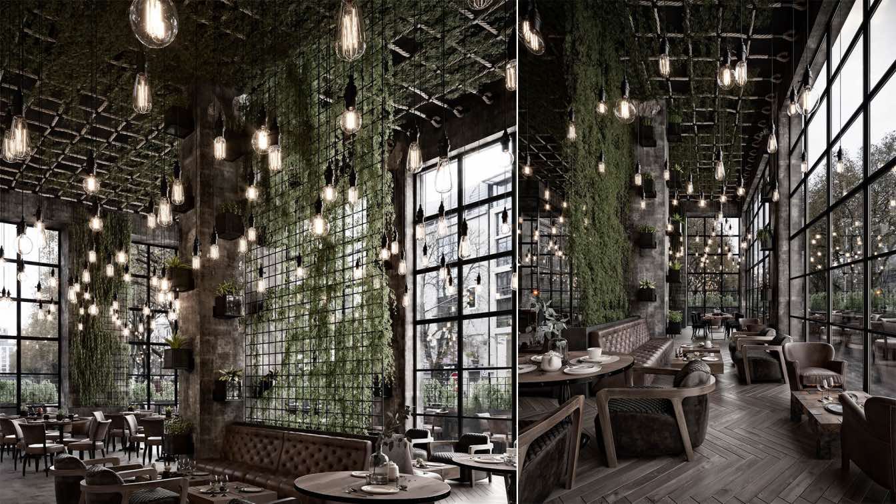If you have plants you want to keep alive over the winter, you need to bring them in soon if you haven’t already. So please do it now and avoid killing them.
Written by
Felicia Priedel
When thinking about home décor, the first things that come to mind are repainting, redesigning, changing up the furniture, and adding architectural elements. But flowers are usually not a part of this long list of things. Sure, everybody wants a plant in their home, but no one thinks about adding peonies to their backyard or having a stunning arran...
This 1400 m2 high-end freestanding villa in Tehran is built against a mountainside, with a garden that is raised 17 meters above street level. The facade is cladded with natural travertine stone: a famous high quality local product collected from the Iranian mountains. The wish of the owners to park their cars underground, resulted in a 20 meter lo...
Project name
Inner Garden Villa
Architecture firm
123DV Modern Villas
Photography
Parham Taghioff
Principal architect
Liong Lie
Design team
Liong Lie – Architect, Samaneh Rezvani - Project architect, Martijn Huits - Engineer
Collaborators
Mohsen Haeri - Project manager
Structural engineer
Martijn Huits
Material
Marble, stone, metal, glass, concrete
Typology
Residential › House
Modern and luxury bedroom design for villa in forest. We used dark mode color harmony to make a luxurious feeling. There were rocks around the villa that entered our design site and we decided to use it creatively as part of the design and as you can see we framed it in one part and used it as a painting, and in the other part (back Bed) as a beaut...
Tools used
Autodesk 3ds Max, Corona Renderer, Adobe Photoshop
Principal architect
Mohanna Kazemi
Visualization
Taha Estabar
Typology
Residential › House
Here are four easiest to look after plants perfect to bring to your dorm room.
Photography
Freepik (cover image), Laurin Scheuber, Severin Candrian, Susan Wilkinson, Zinah Insignia
Winter Mood is a design-concept for a relaxation area and a bathroom in a private house in a winter forest. The concept is based on minimalism. The dominant color in the interior is restrained and laconic black.
Architecture firm
Design Studio CLEAN LINES
Tools used
Autodesk 3ds Max, Corona Renderer, Adobe Photoshop
Principal architect
Anna Kireeva
Visualization
Lyudmila Smereka
Typology
Residential › House
The design was inspired by nature and the Mexican desert mood. After the surveying the site, the plan was re-designed to be used as a single large space, and the place had openings in the form of arches, so all of this was used to generate a pattern that was used in the walls, partitions and wooden stand.
Project name
Margiritas restaurant and bar
Architecture firm
Fish I Visuals
Tools used
Autodesk 3ds Max 2020, V-ray 5.1, Itoo Forest Pack, Railclone
Principal architect
Moamen Mahmoud
Visualization
Mr. Salem Bin Mahfudh
Client
Mr. Salem Bin Mahfudh
Status
Under Construction
This project was drawn and rendered by M. Serhat Sezgin. The construction and site team consisted of teams within Zebrano Furniture.
Project name
Calm Street Cafe
Architecture firm
M.Serhat Sezgin and Zebrano Furniture
Tools used
Autodesk 3ds Max, Corona Renderer, Adobe Photoshop
Principal architect
M.Serhat Sezgin
Visualization
M.Serhat Sezgin
Client
Ali Demirhan and Yusuf Soysal
Status
Built, Ready for Sale
Typology
Hospitality › Cafe

