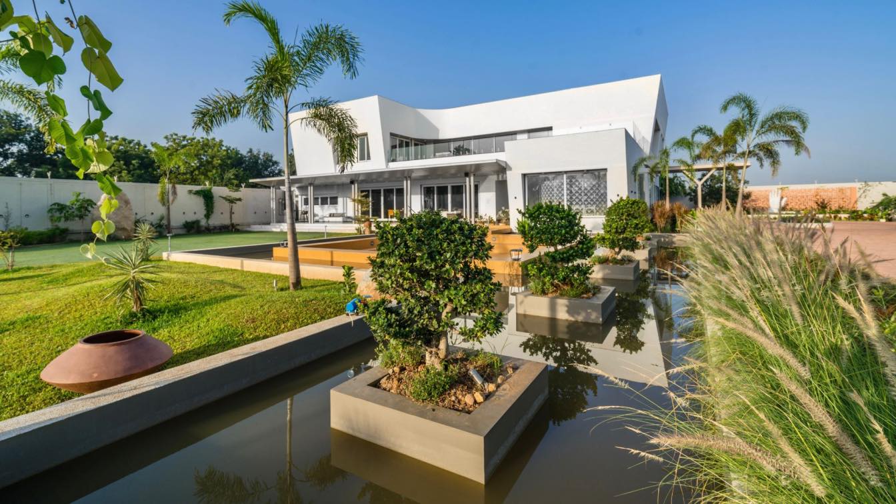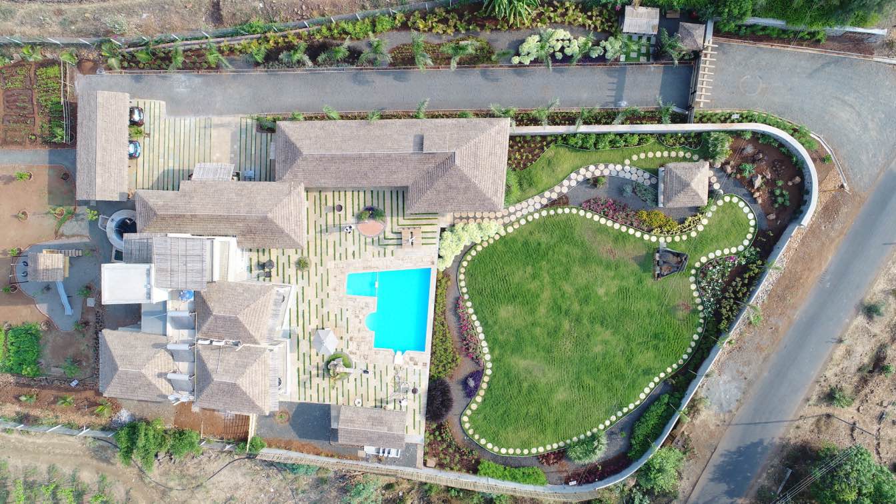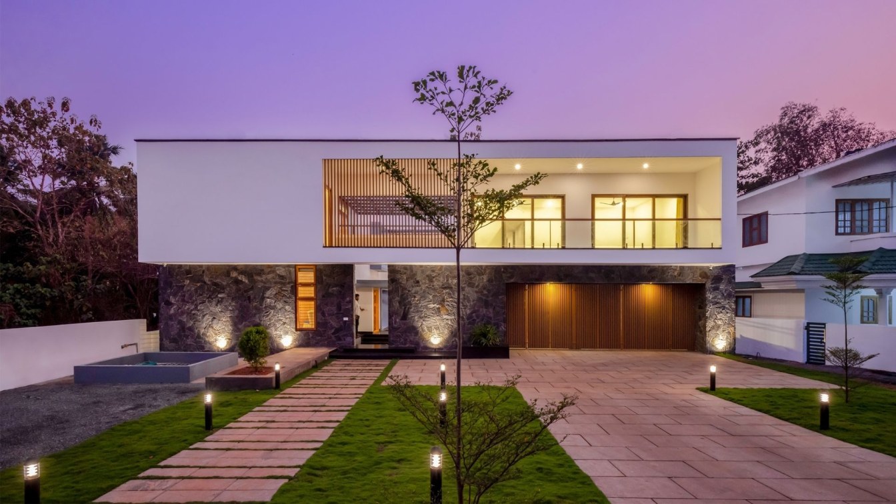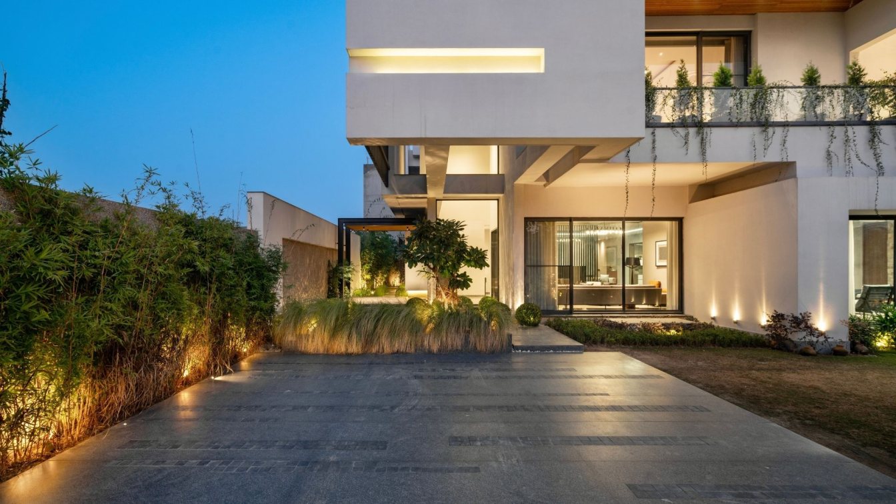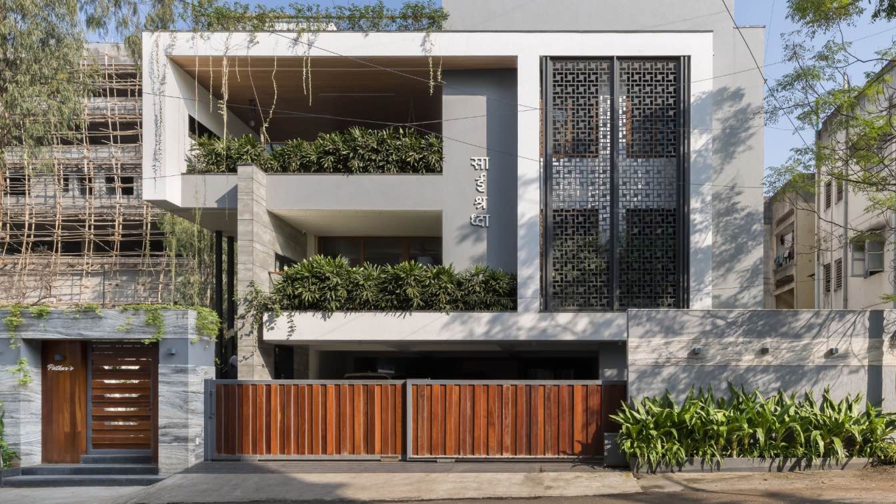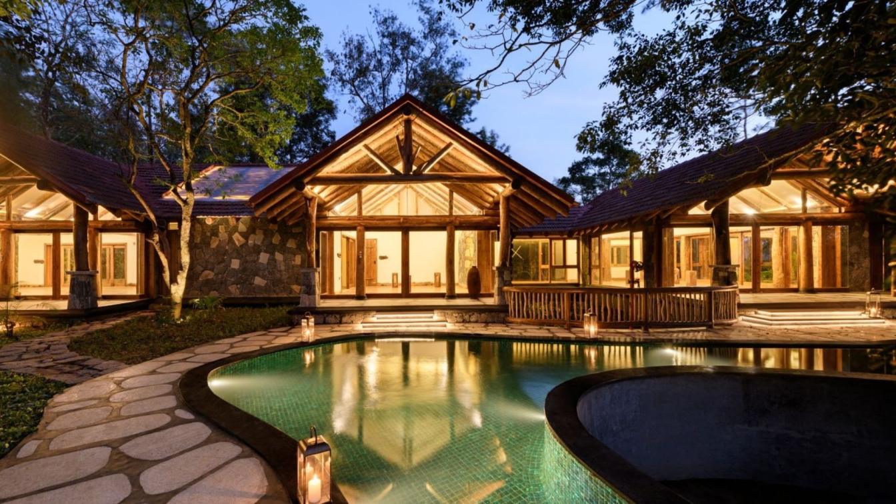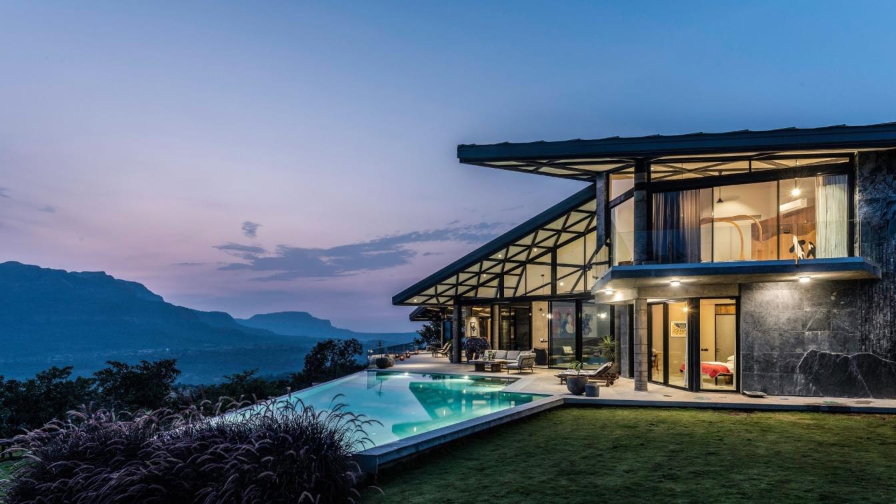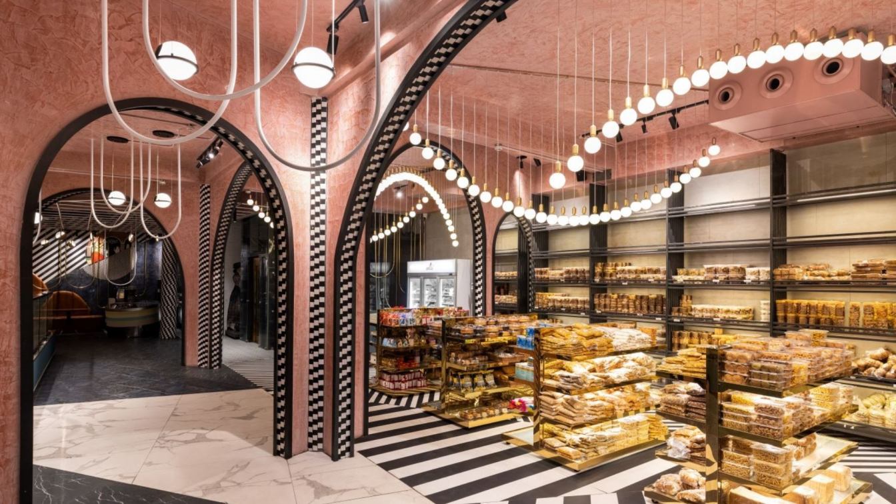The site is situated on the outskirts of the city and is surrounded by farmlands. The client provided no brief for his requirements as such because he is a recurring client for us. We had designed a residence for them in the past. As the client has an extensive understanding of Vastu shastra, his only comprehensive brief was regarding Vastu shastra...
Project name
Sri Sri Villa
Architecture firm
Ace Associates
Location
Salun, Nadiad, Gujarat, India
Photography
Inclined Studio
Principal architect
Ashish Patel, Nikhil Patel, Nilesh Dalsania, Vasudev Sheta
Structural engineer
Aakar Consultant
Environmental & MEP
Ace Associates
Material
Concrete, Steel, Glass, Wood, Stone
Typology
Residential › House
Site is situated at top of hill facing east side adjoining Trimbak-Girnare road. Having a beautiful view of gautami-godavari dam. Basically client need some local architecture techniques like thatch roof, mud walls, cowdung flooring etc.also he is very found of rustic looks in architecture
Architecture firm
Pund Associates
Location
Trimbakeshwar, Nashik, Maharashtra, India
Principal architect
Pankaj S. Pund
Interior design
Pankaj S. Pund
Structural engineer
Ferrocon consultants
Typology
Residential › House
Every story begins from nothingness, every design unfolds in response to the context and its nuances. Initiated and later abandoned by a builder team, the project came into our hands with the footings laid. Working on a canvas with the outlines and edges already defined requires transmuting every limitation encountered to possible opportunities.
Project name
INCOGNITO HOUSE
Architecture firm
YOLO Design Studio
Location
Payyanur, Kannur, Kerala, India
Photography
Prasanth Mohan – Running Studios
Principal architect
Amith Kamal P.V & Vishnu M.R
Design team
Amith Kamal P.V & Vishnu M.R
Civil engineer
Er. Rajeev
Typology
Residential › House
The Panjab House stands true to its name; wherein the first floor mass hangs effortlessly on the ground floor, forming a minimal and indulging architectural elevation. The house rests in a modest plot size of 6800 sft. The dwelling of 3 bedrooms, common spaces and an entertainment room takes upto 6000 sft in its built form.
Project name
Panjab House
Architecture firm
Planet Design & Associates
Location
Ludhiana, Punjab, India
Photography
Inclined Studio
Principal architect
Talwinder Panesar
Collaborators
Gurpreet Singh, Aman Seth
Interior design
Talwinder Panesar
Structural engineer
Malhotra Associates
Lighting
The Lights and Beyond
Material
Concrete, Wood, Glass
Typology
Residential › House
A huge 600 sq.mt land in Nashik, beautifully carved into an ultimate luxurious and a magnificent scale residence, beaming with splendid work of art, volumes and interplay of multiple spaces designed at different levels. The pomp and glory of the residence reflects the lifestyle of the occupant. Rooting into the veins of vastu shastra, the design el...
Project name
An Opulent Home
Architecture firm
Y Positive Design Studio
Location
Gangapur Road, Nashik, Maharashtra, India
Photography
Prachi Khasgiwala
Principal architect
Sanpeep Yeola
Design team
Vishakha Maniar, Divya
Interior design
Y Positive Design Studio
Civil engineer
Chetan Patkar
Structural engineer
Anawade
Landscape
Roots Landscape
Lighting
Litmax, Prakash Lights, Vishal Electrical
Supervision
Prashant Sakhla
Tools used
AutoCAD, Adobe Photoshop, SketchUp, V-Ray
Material
R.C.C, Brick, Italian Marble (Grigio Armani)
Typology
Residential › House
Stone Lodges - Private Residences are spread across a forested hillside. Built on sloping land on the side of a mountain, they are inspired by the grammar of Mountain Lodges and the native design aesthetic.
Project name
Plavu, Kanikonna
Architecture firm
Earthitects
Location
Wayanad, Kerala, India
Photography
Justin Sebastian
Principal architect
George E.Ramapuram
Design team
Irene Koshy, Muhammad Jamaal, Dhyana Priyadarshini, Meme Chauhan
Interior design
Earthitects
Civil engineer
Sarmas Vali
Supervision
Johnson Joseph
Material
Wood, Stone, Textured Plaster, Glass, Eucalyptus Poles
Typology
Residential › House
The villa of ‘The Little Much Farm’ straddles a remote hill side location overlooking the Sahyadri hills of Mulshi and its lake. This is home for a family and their friends to re-engage in the environs of the hills that surround Bombay. The spaces are planned as a series of potential happenings; layered, connected, scalar, with an element of discov...
Project name
The Little Much Farm
Architecture firm
Studio LAB (Language Architecture Body)
Location
Mulshi, Maharashtra, India
Principal architect
Shonan Purie Trehan
Interior design
Language Architecture Body
Structural engineer
Devang Sutaria
Environmental & MEP
Kapse
Material
Steel, Concrete, Slate, Wash crete
Typology
Residential › House
A new age Indian sweet and confectionery shop, where a French bistro meets an English patisserie. In India, traditionally consumption and gifting of sweets or "mithais" are symbolic of celebration. It has a deep-rooted association with auspicious events and is an indispensable part of our socio-cultural heritage.
Project name
Bakers Lounge
Architecture firm
Studio Ardete
Location
Sec 9 Panchkula, Haryana, India
Photography
Purnesh Dev Nikhanj
Principal architect
Badrinath Kaleru, Prerna Kaleru
Design team
Anusha Sharma, Pragya Singh, Karuna, Satish Kumar
Lighting
The Luminars(Mr Tajender Kalsi)

