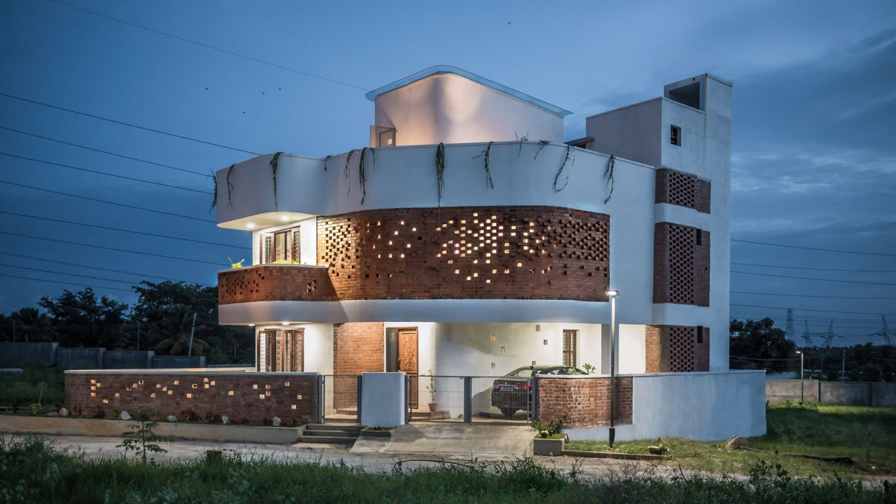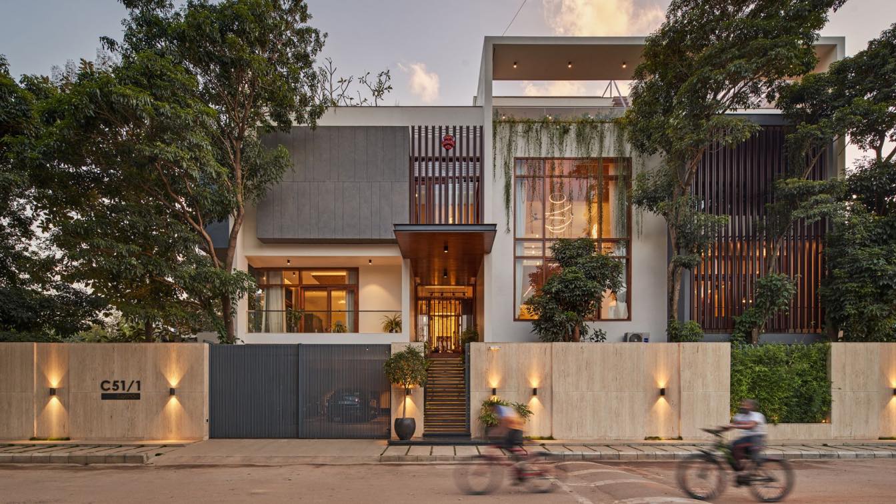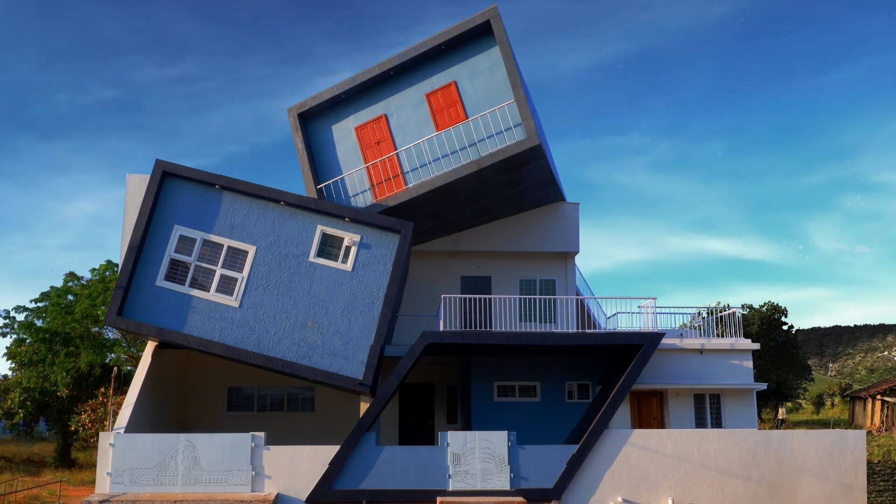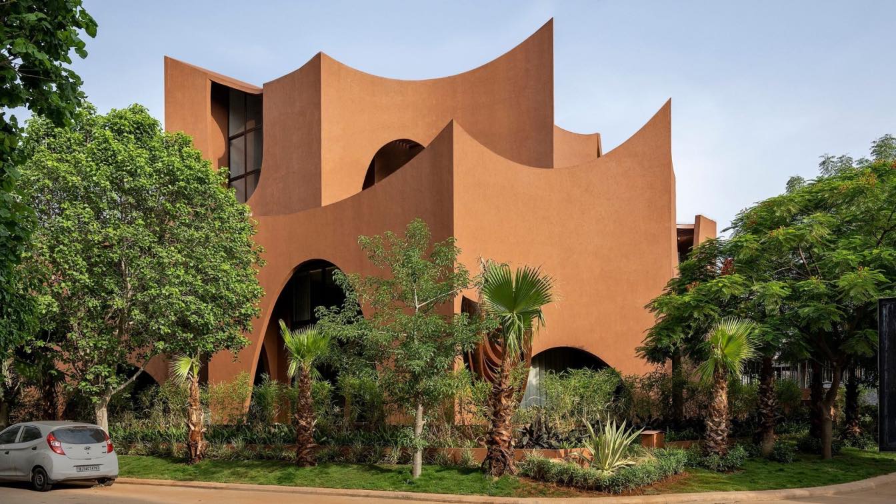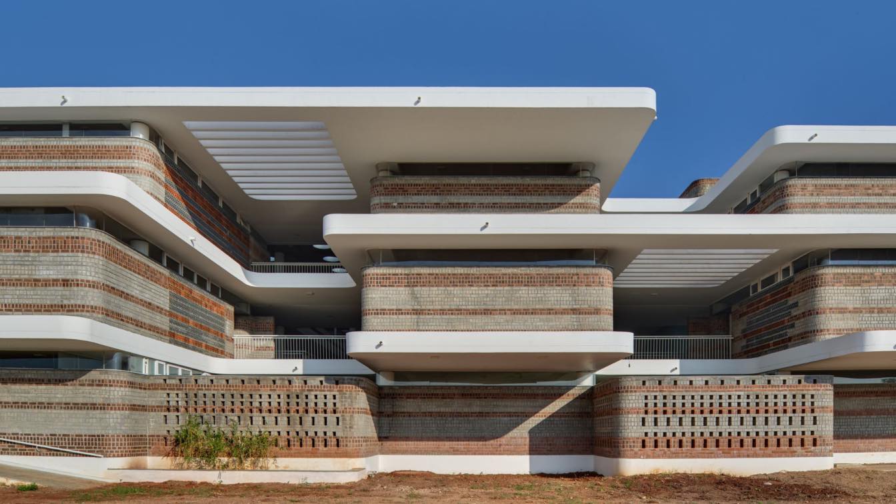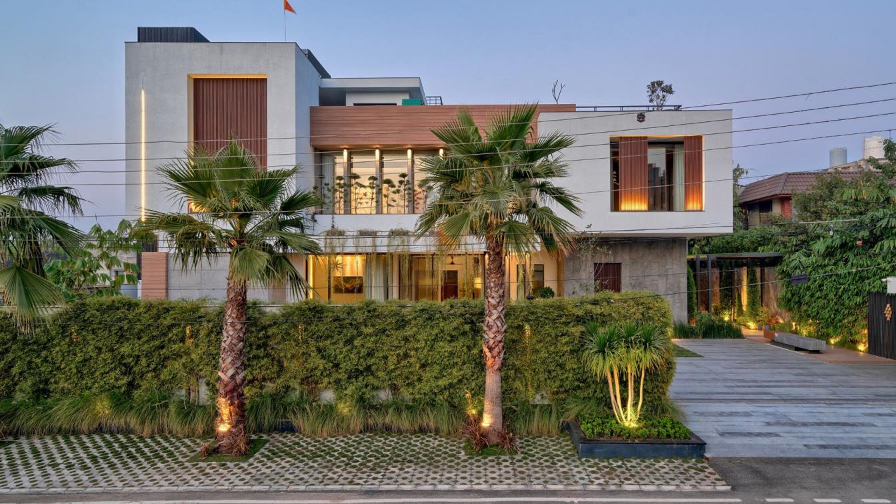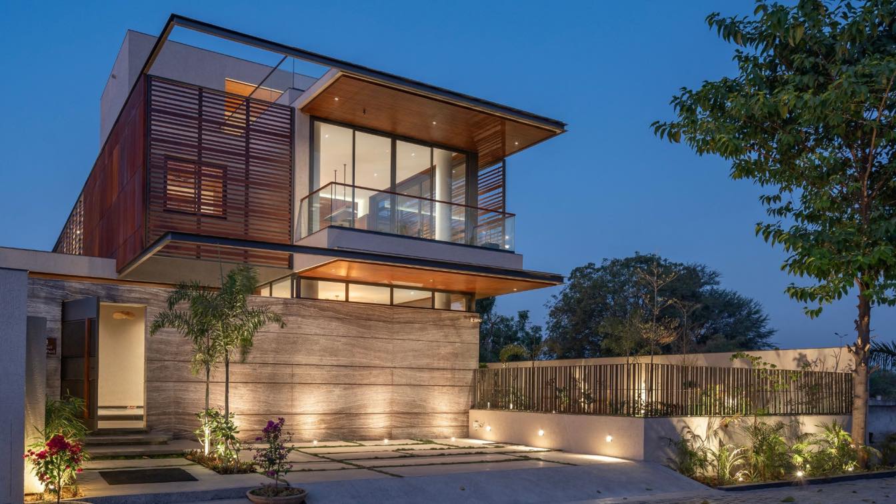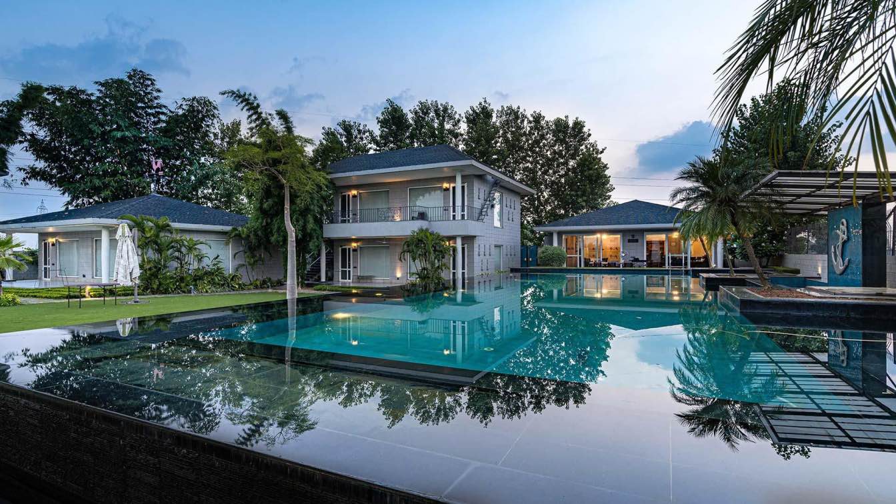The Brick Lantern House is part of a gated community set on the outskirts of
Bengaluru, on an odd -shaped corner plot which is of 2000 SFT site area. It’s a north facing plot
bounded by two quiet roads on the north and east side, with panoramic views of the lush
landscape and hills around the site.
Project name
The Brick Lantern House
Architecture firm
Studio Biomorph
Location
Bengaluru, India
Photography
Durjoy Chowdhury
Principal architect
Sandeep Raj V, Karthica Kalyanasundaram
Interior design
Studio Biomorph
Civil engineer
Monopol constructions
Structural engineer
Raghavendra BS
Environmental & MEP
Studio Biomorph
Landscape
Studio Biomorph
Supervision
Monopol constructions
Construction
Monopol constructions
Material
Brick, Concrete, Glass, Steel, Stone
Typology
Residential › House
This property is located in a residential neighborhood on a corner plot with a total area of 5000 sq. ft. This modest home has four stories and belongs to a family in the healthcare business. The design goal was to give this home modern air while still keeping it warm. The client has asked for a house that was both simple and bold in design.
Project name
House at California Layout
Architecture firm
architecture+Swath
Location
Yelahanka, Bangalore, India
Photography
Shamanth Patil
Principal architect
Meinathan.N, Sai Harini Karthikeyen
Design team
Venkatesh, Joshin
Structural engineer
Nirmana structurals
Material
Concrete, wood, and marble
Client
Mr. Sidhu & Mrs. Radha
Typology
Residential › House
A House for a beautiful family with an Artistic sculptural form where light screens through creating a visual treat. In the heart of the city - Tenkasi, Tamilnadu, Mr.Abdullah and his family's Dream house is being constructed with beautiful Twisted rooms in the facade and surrounded by landscaped area.
Project name
Casa de Abdullah
Architecture firm
Jamaliah Arkitects
Location
Tenkasi, Tenkasi District, Tamil Nadu, India
Photography
Artist Bala Photography
Principal architect
NJ Zubair Nainar
Design team
NJ Zubair Nainar, Jamal Mohamed Abdullah, Mohammed Khaja, Mydeen Fathima, Fathima Nasreen, Mohamed Ibrahim
Collaborators
Jamaliah Constructions
Interior design
Jamaliah Arkitects
Civil engineer
Jamal Mohamed Abdullah
Structural engineer
Jamal Mohamed Abdullah
Environmental & MEP
Jamaliah Constructions
Landscape
Jamaliah Arkitects
Supervision
NJ Zubair Nainar
Construction
Jamaliah Constructions
Material
Brick, Concrete and Steel
Client
Sheik Shahul Hameed
Typology
Residential › House, Deconstructivism
Designed on a small 622 m² corner plot of a residential villa layout, Mirai is a contextual house in response to the hot desert climate of Rajasthan, India. Based on the location, the southern & eastern sides have minimum open space, with adjacent villas on those sides planned for development in the future.
Project name
Mirai House of Arches
Architecture firm
Sanjay Puri Architects
Location
Bhilwara, Rajasthan, India
Principal architect
Sanjay Puri, Nina Puri
Design team
Ishveen Bhasin, Shreiya Kumar, Nilesh Patel, Kalpesh Kacha, Tanya Puri
Interior design
Nina Puri Architects
Civil engineer
Kamlesh Kumar Kumawat- Anupam Buildtech, Jaipur
Structural engineer
Vijay Tech Consultants
Environmental & MEP
Shreshtha Consultants
Landscape
Nina Puri Architects
Lighting
Nina Puri Architects
Supervision
Anupam Buildtech, Jaipur
Visualization
Sanjay Puri Architects
Tools used
AutoCAD, SketchUp, Autodesk 3ds Max
Construction
Anupam Buildtech
Material
Locally sourced bricks, sandstone, and lime plaster
Typology
Residential › House
Rane Vidyalaya CBSE school is an educational campus for K12 and a CSR initiative by Rane Foundation India Pvt. Ltd, a leading industrial conglomerate. Theerampalayam, the rural region where the school is located, has no proper educational institutions that offer quality learning. The closest city, Tiruchirapalli which is a Tier-II city in the state...
Project name
Rane Vidyalaya
Architecture firm
Shanmugam Associates
Photography
Shamanth Patil, Rays & Greys Studio, Bangalore
Principal architect
Shanmugam A, Raja Krishnan D, Santhosh Shanmugam
Design team
Srinivasan, Satish Kumar, Balasubramaniam, Mohammed Ismail, Rukmani Thangam, Praveen Kumar
Collaborators
D&D Consultants (PHE Consultants)
Landscape
Shanmugam Associates, Trichy & Chennai
Civil engineer
Hitec Construction, Trichy
Structural engineer
Ramkumar, Rays Consultants
Client
Rane Foundation, Chennai
Typology
Educational › School, Campus
Urban Casa in the industrial city of Ludhiana in Punjab is one of the most experimental residential designs. It is just one block away from the main traffic roads, and it exemplifies the contrasts of the still-growing neighbourhood.
Architecture firm
Planet Design & Associates
Location
Ludhiana, Punjab, India
Photography
Inclined Studio
Principal architect
Talwinder Panesar
Design team
Majinder Panesar
Collaborators
Sculptors: Anuradha Prabhakar, Copper Crush. Flooring: Tile and Italian Marble. Wall Cladding: Tile, Marble and Concrete Panel. Marble: Jai Mata Marble, Ludhiana. Tiles: Shree Balaji Tiles Studio. Stones: Tirupati Stones, Ludhiana. Bathroom Fixtures: Axor
Structural engineer
Jatinder Malhotra
Environmental & MEP
The Lights and Beyond (Electrical Consultant)
Material
Concrete, wood, glass, steel, stone
Typology
Residential › House
The Perched House stands true to its name; wherein the first floor mass hangs effortlessly on the ground floor, forming a minimal and indulging architectural elevation. The house rests in a modest plot size of 6800 sft. The dwelling of 3 bedrooms, common spaces and an entertainment room takes upto 6000 sft in its built form.
Project name
The Perched House
Architecture firm
VPA Architects
Location
Ahmedabad, Gujarat, India
Photography
Inclined Studio
Principal architect
Ronak Patel, Jinal Patel, Naiya Patel
Design team
Mitali Vora, Juhi Patel
Interior design
Naiya Patel (VPA Architects)
Civil engineer
SMI Infrastructure
Structural engineer
AMU Consulting Engineers
Landscape
Jinal Patel (VPA Architects)
Lighting
Interio Lighting
Construction
SMI Infrastructure
Material
Corten steel, Grey travertive stone, Metal, Teak Wood, texture paint
Typology
Residential › House
Deep within the rich landscape of Punjab, an extravagant farmhouse rises from the still ground with a paradisiacal experience as “Baag-e-Fursat”. Much like the name, it is imagined as a garden estate that grows into staying areas and recreation points that enjoy the vistas all around the 8000 sq. ft. expanse of the place.
Project name
Baag-e-Fursat
Architecture firm
Aann Space
Location
Kharar, Punjab, India
Principal architect
Harpreet Singh
Design team
Harpreet Singh
Collaborators
Artwork: Aann Arts. Furniture: Neetu Industries
Interior design
Aann Space
Structural engineer
Rakhra Associates, Chandigarh
Tools used
AutoCAD, SketchUp, Adobe Photoshop
Material
Flooring: Nexion- Satvario Satin Vitrified Tiles. Wall Cladding: Exposed concrete block from Dyanmic and UPVC glazing from Lingel
Typology
Residential › Farmhouse

