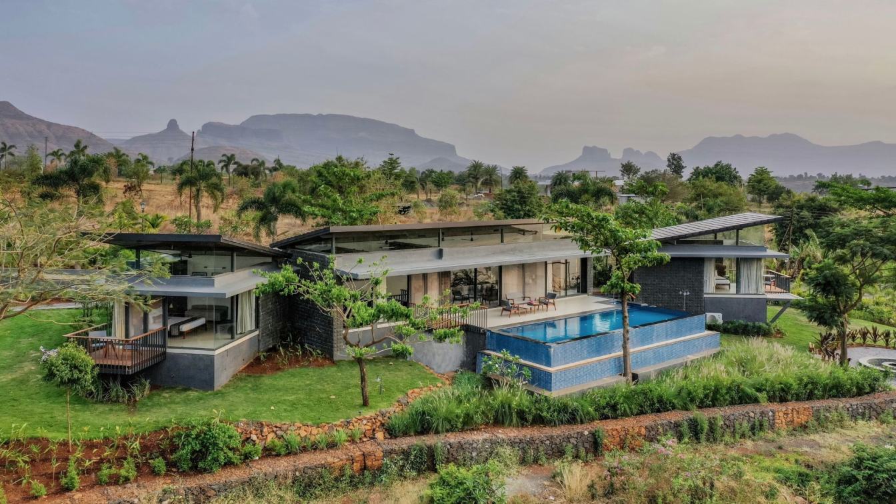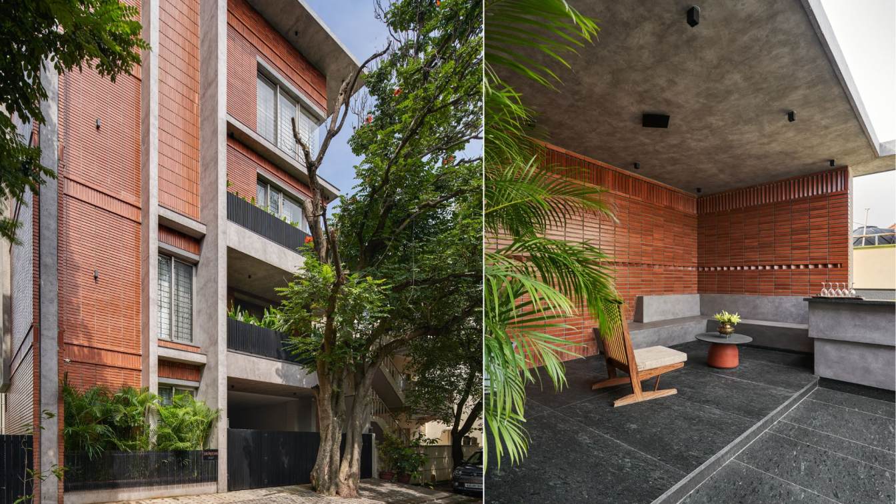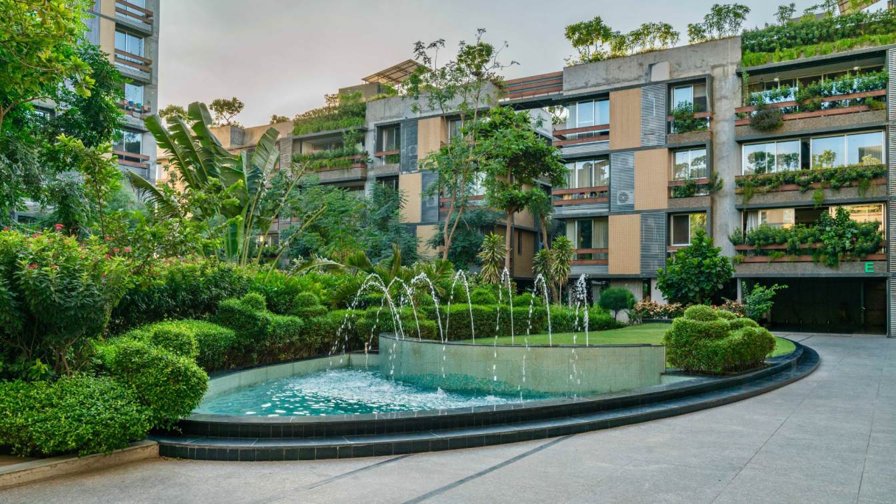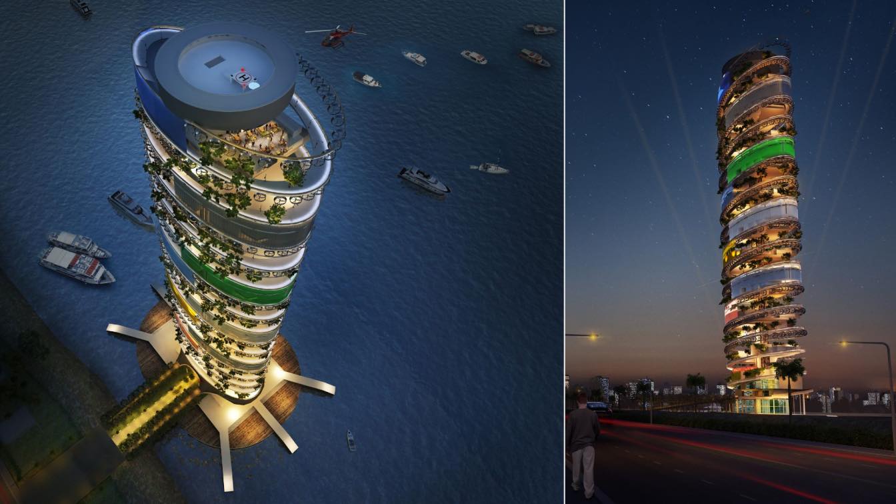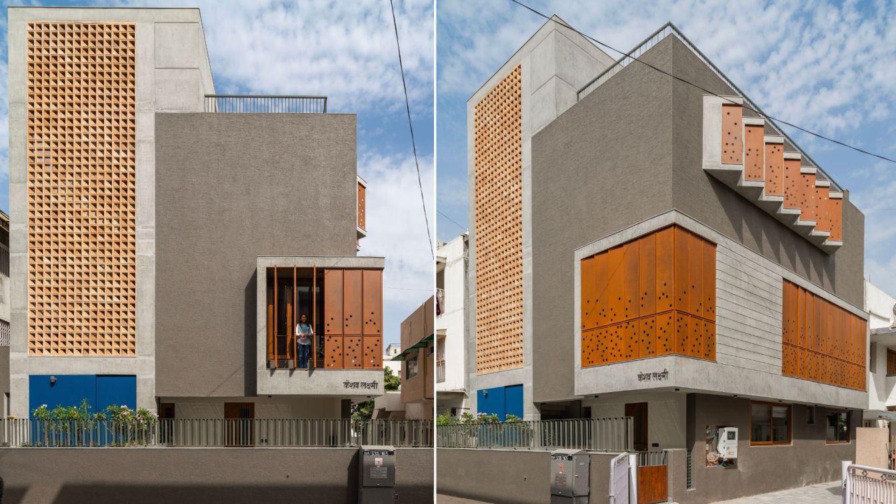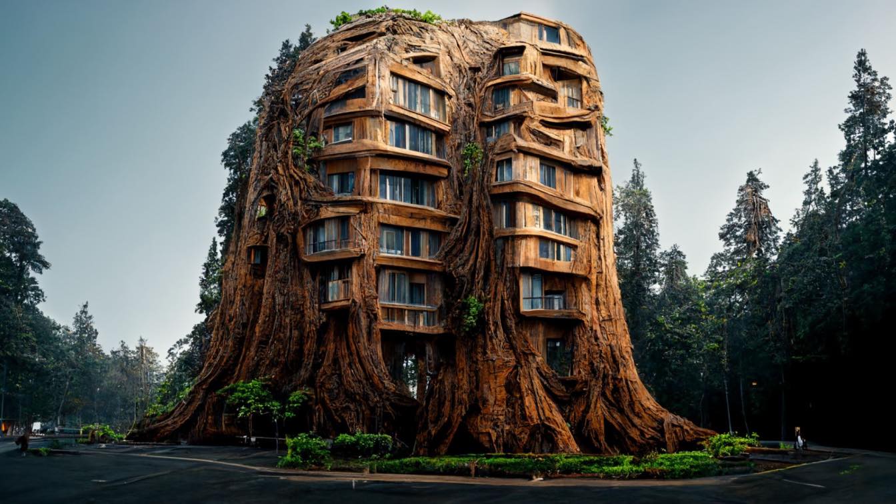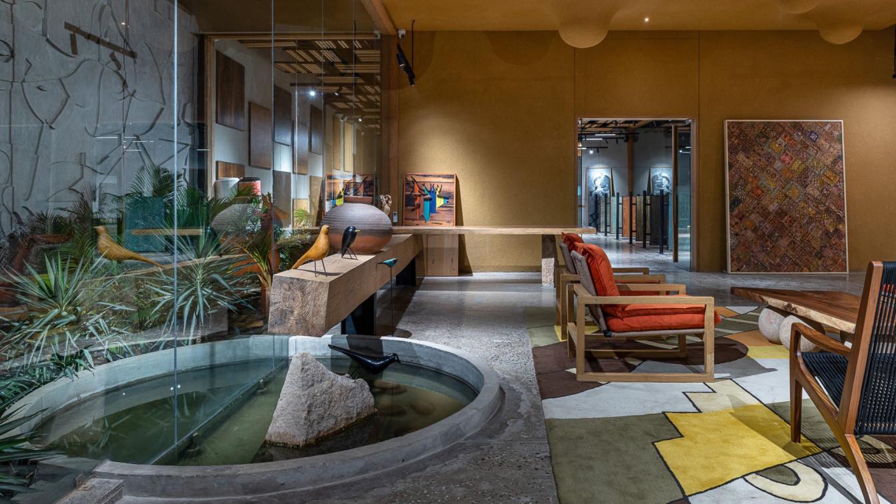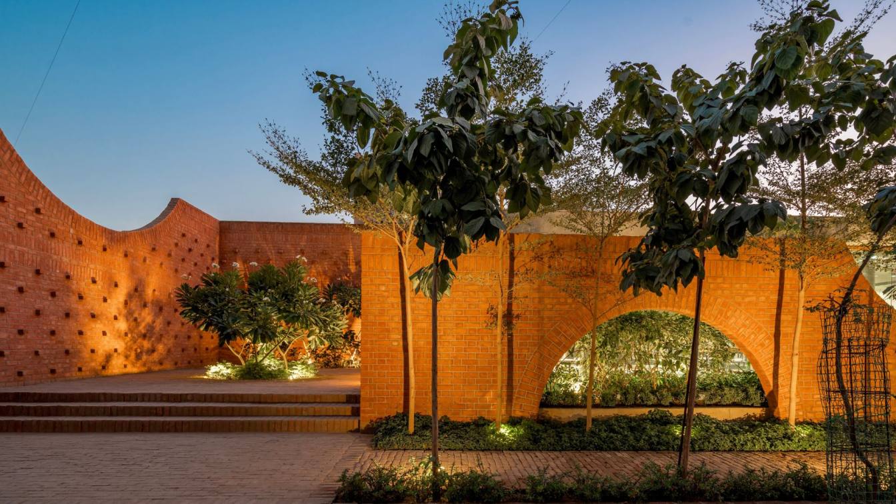Lakeshore, a vacation home, nestled on the edge of the backwater of a gated dam in Nashik, the wine capital of India. This house seeks to prioritize the scenic views of the Sahyadri mountains (a UNESCO World Heritage Site and is one of the eight biodiversity hotspots in the world) and the serene lake. The challenge was to harness the views from all...
Architecture firm
Atelier Landschaft
Location
Beze, Nashik, India
Photography
Maulik Patel of Inclined Studio
Principal architect
Shruti Dabir
Collaborators
Project Permission Designer : Sushmita Lasure; Pmc And Developper : Yogesh Pardeshi; Swimming Pool : Crystal Pools
Interior design
Nupur Pabari
Structural engineer
Mitesh Mutha
Material
Concrete, metal, wood, glass
Typology
Residential › House
Anchored in a serene neighborhood of Bengaluru city, there stands a unique work of architecture snugly tucked into a quadrilateral plot of land. The uniqueness of the architecture lies in its simplicity of form and palette, tastefully moulded in brick cladding and liquid stone to ideally suit the streetscape of the surrounding locale.
Architecture firm
Haarsha Architects
Location
HSR Layout, Bangalore, India
Photography
Shamanth Patil
Principal architect
Haarsha Ravendra Prasad
Design team
Principal Architect - Haarsha , design team - Sarika , harshitha ,chethan
Collaborators
Styling credits: Shruthi Rastogi Illustration; Credits : Haritha John Surrao; Consultants: Sankalpa
Structural engineer
Manjunath Consultants
Landscape
Haarsha Architects
Material
Brick, Concrete, Glass
Client
Sreenivas And Mohan
Typology
Residential › House
Sustainable compact green building. Endorse and encourage community living. Inclusive of quality public spaces. To connect with the earth, sky, water, and nature. Biophilic architecture inspired: living with, and in nature. It is designed with organic, natural elements that appeals to our senses and tendency to find comfort and inspiration to the n...
Project name
URBAN OASIS - Gated Community Living (Housing)
Architecture firm
tHE gRID Architects
Location
Ahmedabad, Gujarat, India
Photography
Inclined Studio
Principal architect
Snehal Suthar, Bhadri Suthar
Design team
Snehal Suthar, Bhadri Suthar
Structural engineer
RG Desai
Environmental & MEP
inhouse
Lighting
tHE gRID Architects
Visualization
Snehal Suthar, Bhadri Suthar
Material
Concrete, Wood, Glass,Brick
Typology
Residential/ Appartment
Mumbai, or erstwhile Bombay is the largest metropolis of India and an answer to the likes of Shanghai, London or New York. It is the financial capital and trade epicenter of the country, a city of lifestyles and narratives. The 'Maximum City' of Bombay is renowned all over the globe for the enormity and surrealism of BOLLYWOOD, which is the nicknam...
Project name
Bollywood Twister
Architecture firm
4site Architects
Location
The site is a wetland approximately 100 meters off the BWSL Promenade Mahim Bay, Mumbai, India
Visualization
Arun Kumar, Ramya R Joshi
Tools used
SketchUp, Adobe Photoshop
Principal architect
Chandrakant S Kanthigav
Design team
Sagar Gupta, Rohit Baligidad, Vidya Singri, Sourabh Navani, Ranjani N, Varshith V N, Nagarjun M, Mohit Makhija
Typology
Commercial, Mixed-use Development
This site sits in very dense and developed area of Ahmedabad in a plot size of about 1580 sft. The plot is North facing and square in shape. this was clients old house used by past two generations of family. He wanted to keep some elements of the ground floor as a memory and convert the existing built up house into private office with guest house.
Project name
Keshav Lakshmi
Architecture firm
Hiteshmistry & Associates
Location
Ahmedabad, Gujarat, India
Photography
Inclined Studio
Principal architect
Hitesh Mistry
Design team
Saloni Patel, Bhavesh Gajjar
Structural engineer
Amee Associates
Lighting
Ss Marketing, Jayesh Patel
Construction
Vision Buildcon
Material
Concrete, wood, glass, steel
Typology
Office - Building
Manas Bhatia, an Architect and computational designer from India, has been using the potential of the artificial intelligence (AI) tool Midjourney to create surreal architectural concepts. In this project, he imagines a surreal future that has ‘symbiotic’ architectural apartment towers that look like giant hollow redwood trees.
Project name
Symbiotic Architecture
Architecture firm
Manas Bhatia
Tools used
Midjourney AI, Adobe Photoshop
Principal architect
Manas Bhatia
Visualization
Manas Bhatia
Typology
Residential › Apartment
Biophilic Architecture & Interior inspired RETAIL Store. The semi - public space is designed to reduce carbon footprints and to design an energy-efficient Barrier Free building. This assignment, a space retailing exotic wood and wood elements such as beautiful veneers, stands at the crossroads of retail design and the desire to rekindle and strengt...
Project name
THE WOOD ELEMENT (Retail Store)
Architecture firm
tHE gRID Architects
Location
Ahmedabad, Gujarat, India
Photography
Photographix India | Sebastian
Principal architect
Snehal Suthar, Bhadri Suthar
Design team
Snehal Suthar, Bhadri Suthar
Interior design
tHE gRID Architects
Structural engineer
inhouse
Environmental & MEP
inhouse
Landscape
tHE gRID Architects
Lighting
tHE gRID Architects
Visualization
Snehal Suthar, Bhadri Suthar
Material
Wood, Stone, Steel, Glass
Client
Mr. Mitesh Samdani, Mr. Ravi Suthar
Typology
Commercial › Store
The project is an Corporate office for a developer in Ahmedabad. It is surrounded by dense urban fabric. The site is located in an upcoming Residential area of Ahmedabad. It has on-going construction sites all around. Presently, the site area experiences lots of unwanted noise with the movement of heavy vehicels all around the day.
Project name
The Brick Wrap
Architecture firm
UA Lab (Urban Architectural Collaborative)
Location
Ahmedabad, India
Photography
Maulik Patel, Inclined Studio
Principal architect
Krishnakant Parmar, Vipuja Parmar
Design team
Krishnakant Parmar, Vipuja Parmar, Parth Mistry, Bageshri Thakar
Civil engineer
Prashant Prajapati
Structural engineer
Hrushikesh Patel
Tools used
AutoCAD, SketchUp
Material
Brick, concrete, glass, wood, stone
Typology
Commercial - Office Building

