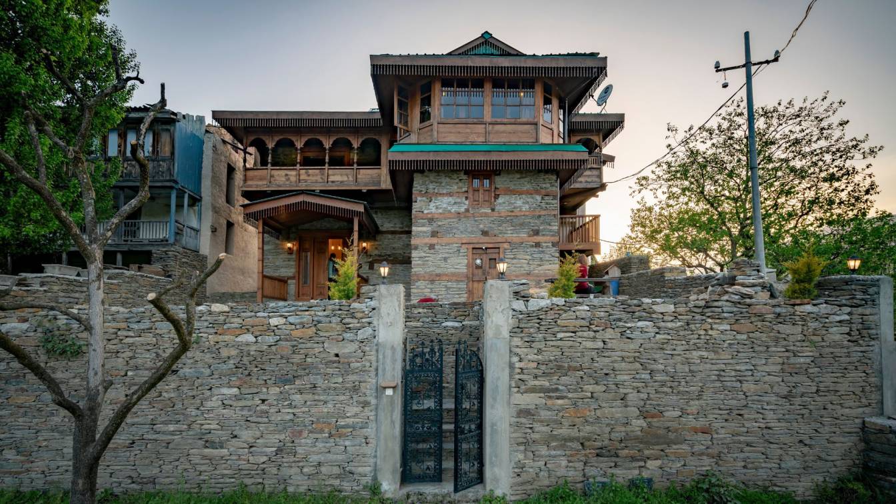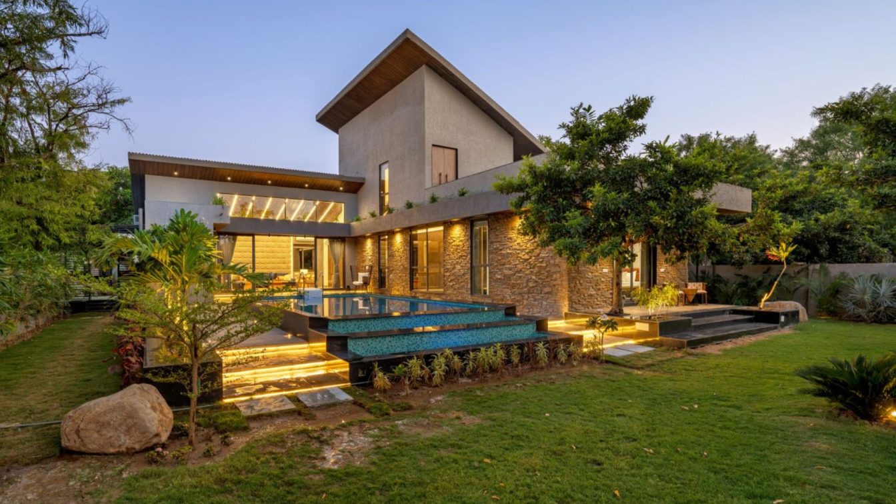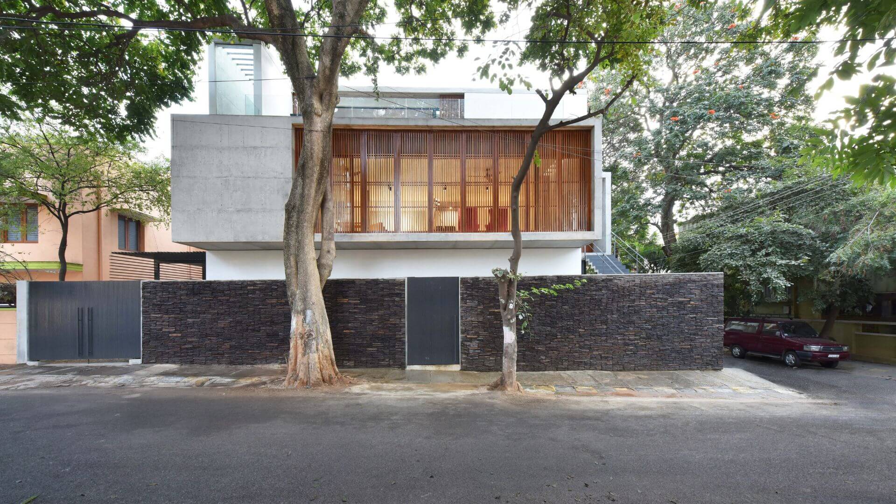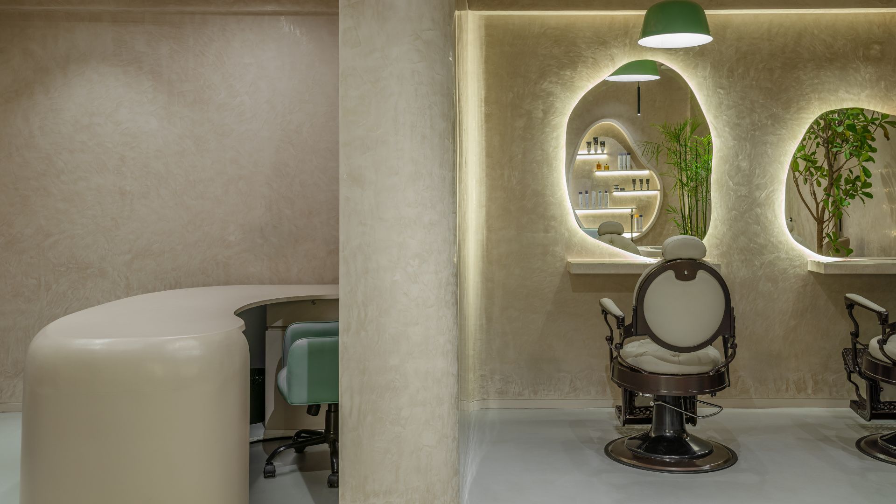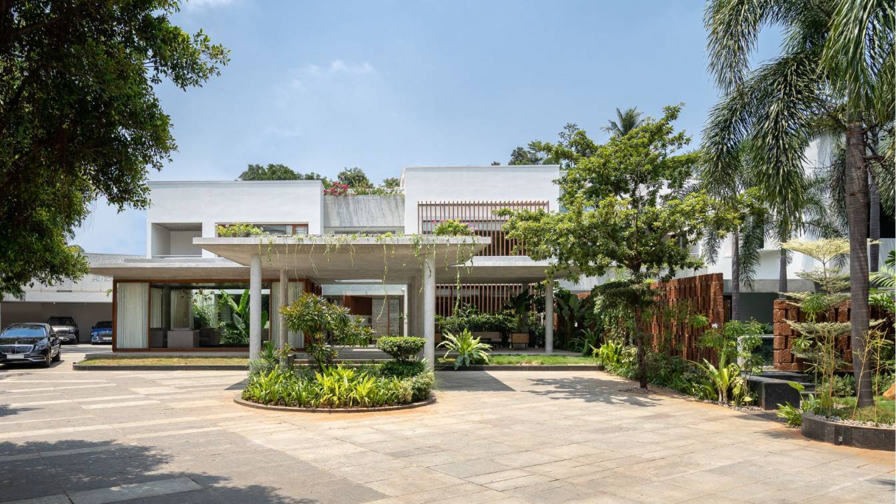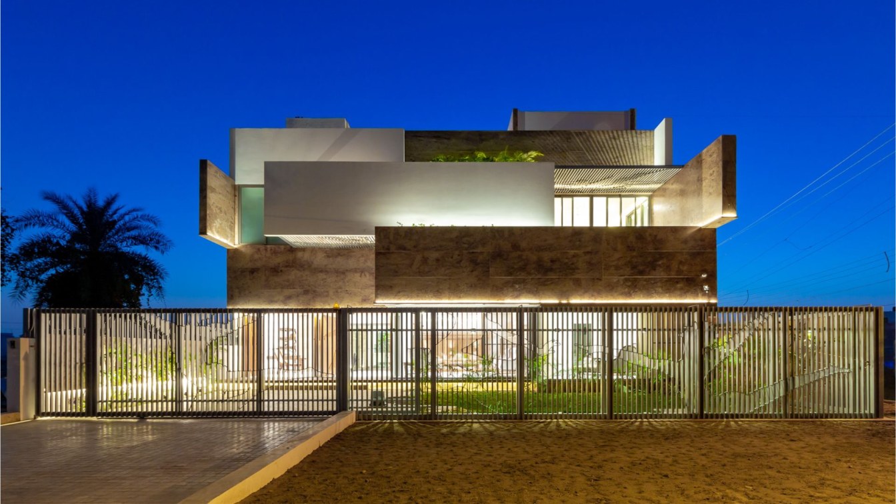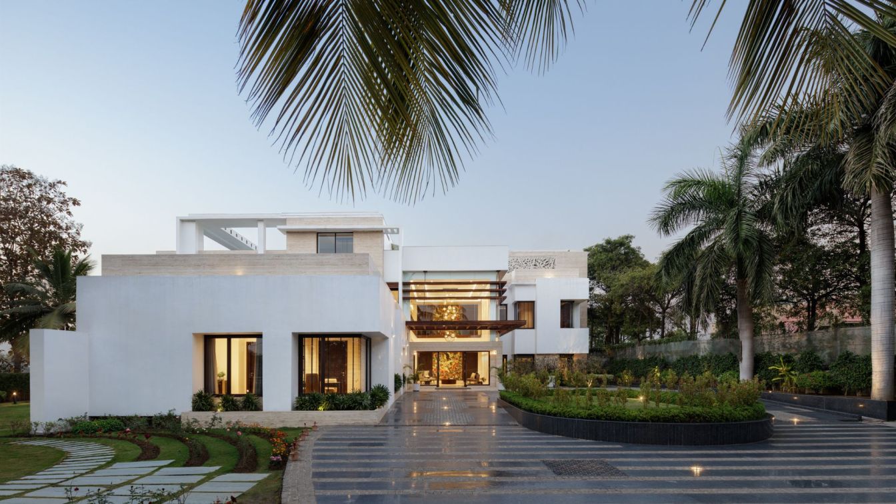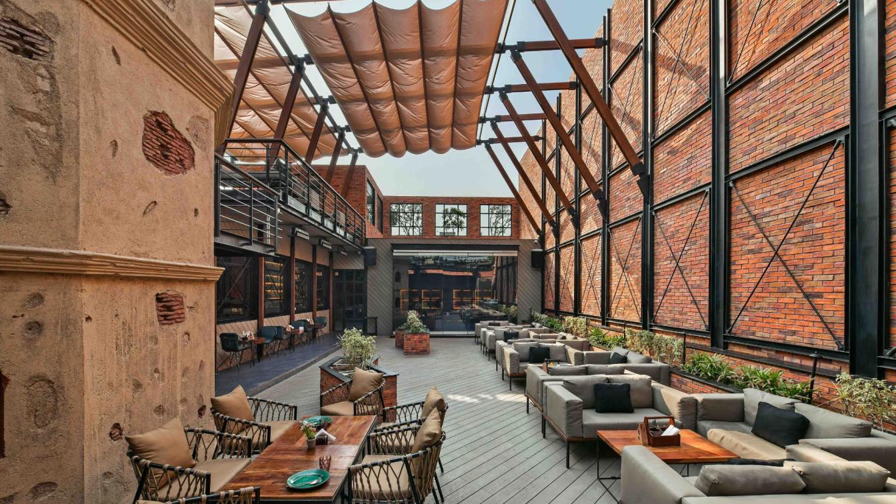Located within the heart of the serene hills of Kothkai, Himachal. The Apple Farm Stay is flanked by mountains that kiss the clouds with streams gushing down its slopes and lush green orchards. The existing built-up structure of The Apple farm stay was built in 1920 by the erstwhile Wazir of the princely state of Himachal Pradesh, and now it has be...
Project name
The Apple Farm Stay | Restoration
Architecture firm
Architect Suri and Associates
Location
Jhina Orchards, Kotkhai, Himachal Pradesh, India
Principal architect
Himanshu Suri
Collaborators
Advisory on Construction Management: Parishrut Jhina
Interior design
Priya Gupta
Environmental & MEP
Rakhra and Associates
Landscape
Priya Goyal (Landscaping and Outdoor Redevlopment)
Material
Brick, concrete, glass, wood, stone
Typology
Residential › House
The project, Emerald Greens by The Raw Project earnestly flaunts sharp angles, camaraderie of indoors with outdoors, earthy materials and wholesome openness. The flow of spatial planning brings out the tranquility and vibe of the space. The dwelling is designed in a way such that it engulfs a therapeutic courtyard and pool space, opening up to the...
Project name
Emerald Greens
Architecture firm
The Raw Project
Location
Matar, Kheda, Gujarat, India
Photography
Inclined Studio
Principal architect
Bhavik Talsaniya, Nidhi Talsaniya, Jainaxi Bhavsar
Collaborators
Panna Housing (PMC and Developer)
Interior design
Sheena Desai
Structural engineer
Nishant Gevaria
Landscape
The Raw Project
Material
Brick, concrete, glass, wood, stone, metal
Typology
Residential › House
The House of Totem incorporates the experience of design and construction in exposed concrete. The materials are used in a radical manner throughout the upper volume and as such the house comprises of two concrete volumes which appear to be stacked on top of one another.
Architecture firm
Studio Bomb
Location
Bangalore, India
Principal architect
Shankar Kallutla
Interior design
Studio Bomb
Material
Concrete, Wood, Glass, Steel
Typology
Residential › House
Kiahmoi is a multilingual word that represents the brand's essence, which translates to My beautiful transformation with the help of nature! Working on the brand principles, this salon's design language boasts an elegant ambience that celebrates simple nuances with rich textures and beautiful finishes. The project is induced with a distinctive desi...
Architecture firm
Karan Desai | Architecture + Design
Location
Bandra West, Mumbai, India
Principal architect
Karan Desai
Design team
Karan Desai, Hemangi Shah, Nagesh Pawar
Interior design
Karan Desai | Architecture + Design
Tools used
AutoCAD, SketchUp, V-ray
Material
- FLoor - Cemented Epoxy - Walls & Ceiling - Stucco - All the furnishings - vegan leather
Typology
Commercial › Salon Beauty
Mawi Design: In the lush labyrinths of T. Nagar, Chennai, this residence sits on the far end of a triangular plot that naturally allows for a paced first look. The brief was to give new meaning to an existing shell of a building while achieving all requirements posed by the client - a house connected with nature, exalting pleasant vibes and one tha...
Project name
Through the Layers
Architecture firm
Mawi Design
Principal architect
Malli Saravanan
Design team
Malli Saravanan, Vijay prakash, Venkatesh, Prabhakaran, Akash Raj, Ananya Murali
Collaborators
Space Stylist: Samir Wadekar and The November Storey. Oxide Finishes: Padmanabhan. Carpentary: Woodworks Carpentary. Brassworks: Saravanan
Structural engineer
Mr. Ravindran
Environmental & MEP
GIST Consultants
Landscape
Bakula Landscape
Construction
Vaanam Construction
Material
Cement Oxide, Italian Marble, Stone cladding, Cement oxide flooring with brass inlays, Solid wood flooring, Thermory outdoor solid wood decking, broken Cudappah flooring, Sadarahalli stone flooring, Pebble beds, Glass flooring, Laterite Blocks, Udaipur Green Marble
Typology
Residential › House
To design a house that ensures security for a single old lady & her tenants. The site is located in Panchkula (Haryana), a satellite town adjoining the border of Chandigarh. Chandigarh city was designed by Le Corbusier and is a symbol of modernism in India. The site is in a newly developed plotted sector, adjacent to the Information & Technology Pa...
Project name
Residence 414
Architecture firm
Charged Voids
Location
Panchkula, Haryana, India
Principal architect
Aman Aggarwal
Design team
Swati Agarwal, Meher Aditya
Built area
500 m² (5350 ft²)
Site area
450 m² (4850 ft²)
Completion year
November 2017
Structural engineer
Pankaj Chopra
Visualization
Haneet Khanna
Material
Concrete, Wood, Glass, Steel
Typology
Residential › House
The Pastel House in Raipur is a similar intervention that takes a unique stance on ‘living with nature’. Designed for a family of medical practitioners with an affinity for nature, the client’s design brief clearly emphasised the proximity to greens and abundant natural light, leading the architects to choose biophilic design as the defining design...
Project name
The Pastel House
Architecture firm
Creative Designer Architects (CDA)
Location
Raipur, Chhattisgarh, India
Photography
Studio Noughts & Crosses
Principal architect
Ravideep Singh, Maninder Kaur, Mohanbir Singh
Design team
Maninder Kaur, Mohanbir Singh, Ravideep Singh
Collaborators
PRODUCTS / VENDORS: ACP / Glass / Concrete: Saint Gobain. Sanitary ware / Fittings: Bath line. Flooring: Michael Angelo, Satvario. Furnishing: Bespoke, Within. Furniture: Bespoke, teak wood and Stainless steel and brass Air Conditioning: Daikin. BMS: Schneider. Lighting: Philips, bespoke. Paint: Dulux, Asian Paints. Arts / Artefacts: Etash Art Gallery Elevator: Mitsubishi Elevators.
Interior design
Creative Designer Architects
Design year
2019 (Start Year)
Environmental & MEP
Electrical: Acrobat Engineers. Plumbing: Acrobat Engineers. HVAC: New Growth Associates
Landscape
Roots Landscape
Construction
Structural: Aggarwal Constructions Mechanical: Aggarwal Constructions Electrical: Aggarwal Constructions Civil: Aggarwal Constructions Landscape: DIA Landscape HVAC: Aggarwal Constructions Plumbing: Aggarwal Constructions PMC: Client Façade: Aggarwal Constructions Engineering: Aggarwal Constructions
Typology
Residential › House
The design of Levana Roof Top Restaurant is a homage to the Mughal and the French Architectural heritage of Lucknow. The site is located in Hazratgunj, which is a 200 year old market street in the heart of the city. It is one of the most contextually opulent city zone.
Project name
Levana Restaurants
Architecture firm
42MM Architecture
Location
Levana Hotel, Hazratgunj, Lucknow, India
Principal architect
Rudraksh Charan, Priyanka Khanna
Design team
Sukhpreet Kaur, Anila Sabu
Interior design
42MM Architecture
Construction
SKEW Engineers
Landscape
42mm Architecture
Supervision
Shubhrant Srivastava
Material
Brick tiles, Metal, Wood, Concrete
Visualization
42MM Architecture
Tools used
AutoCAD, SketchUp, Autodesk 3ds Max
Typology
Hospitality › Restaurant

