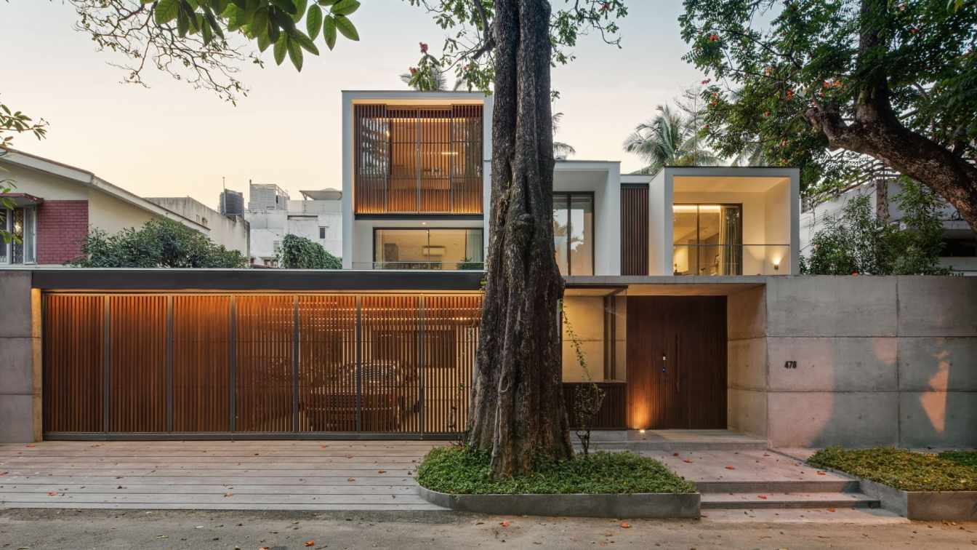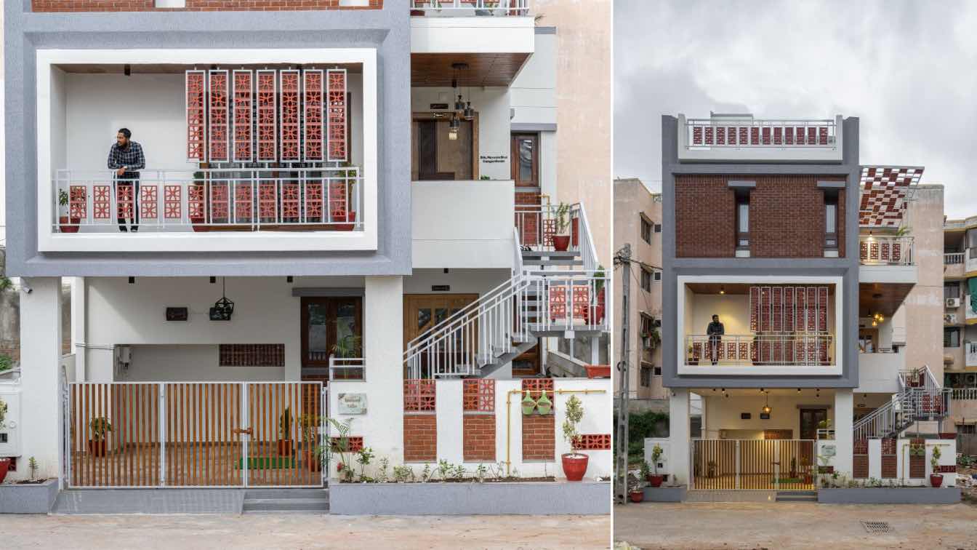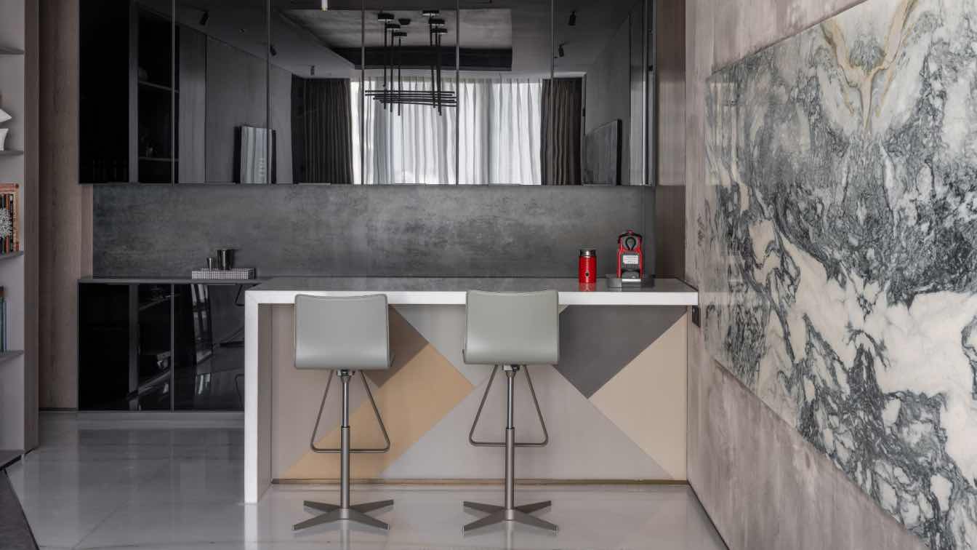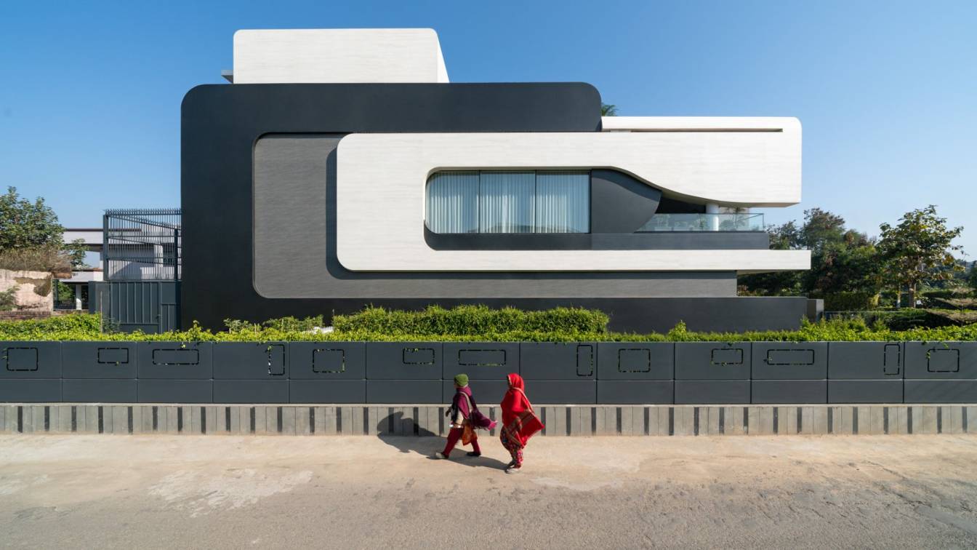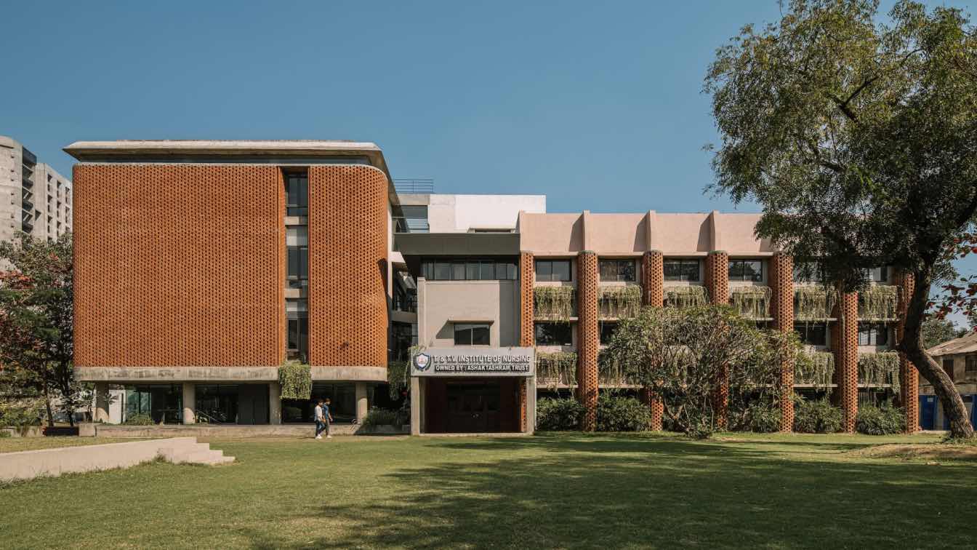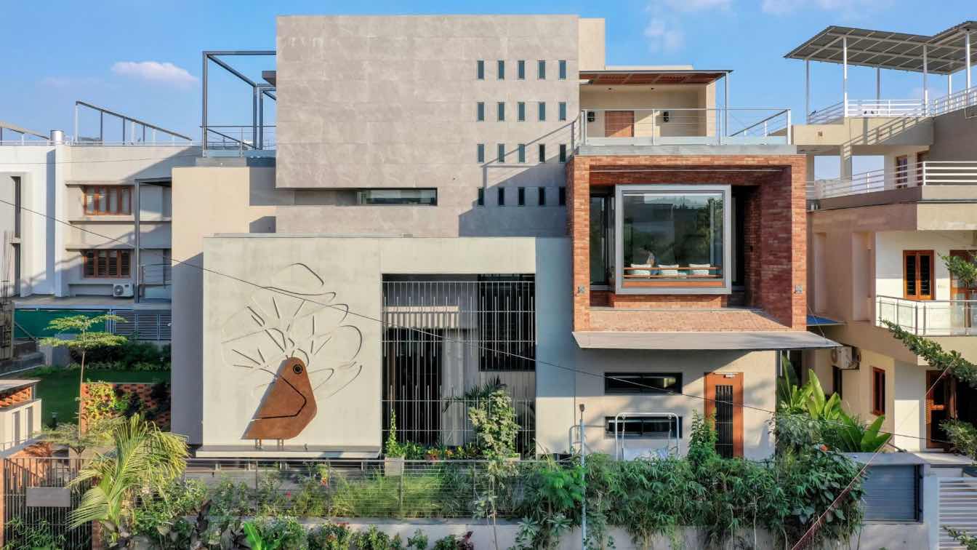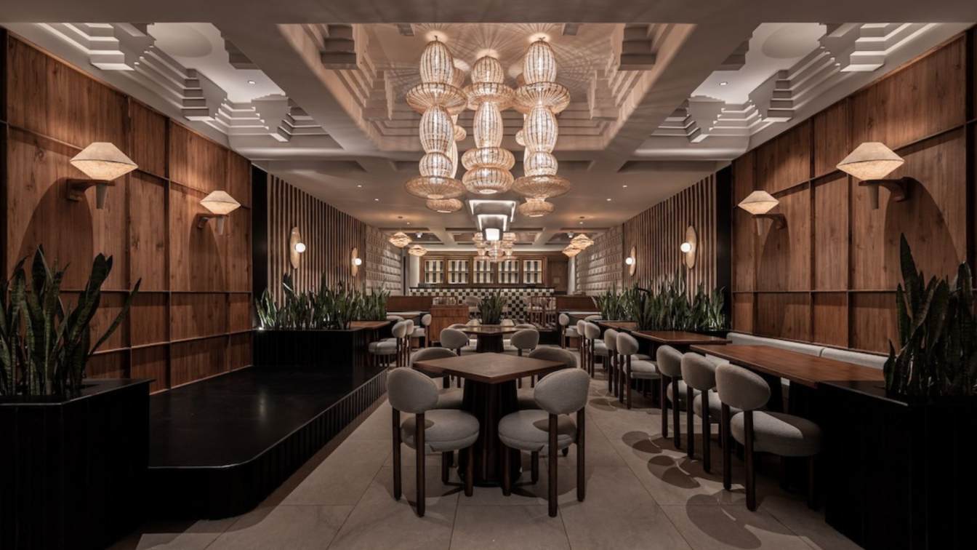A minimalistic house in Bengaluru designed around the two African tulip trees fosters a deep sense of belonging for its dwellers. Nestled within the urban fabric of Koramangala, Bengaluru, the residence is designed to accommodate a family of four.
Architecture firm
Studio Detail
Location
Koramangala, Bengaluru, India
Photography
Shamanth Patil J
Material
Concrete, Wood, Glass, Steel, black basalt stone
Typology
Residential › House
Has harmonious blend of colours and minimalist aesthetics that defines the positive and calmness essence of this Bungalow.
Architecture firm
Bharmal Associates
Location
Godi Road, Dahod, Gujarat 389151, India
Photography
Murtaza Gandhi (MKG Studio)
Principal architect
Taher Zaranwala
Design team
Aiasger Kathiriya, Mustafa Zhabuawala
Interior design
Bharmal Associates
Civil engineer
Aiasger Kathiriya, Mustafa Zhabuawala
Structural engineer
SBSC Structure Consultant
Landscape
Bharmal Associates
Lighting
Bharmal Associates
Supervision
Bharmal Associates
Material
Exposed Brick, Rustic Texture, Teak Wood
Client
Hussainibhai Gangrdiwala
Typology
Residential › House
Conceiving a home for multiple generations is akin to curating a vibrant artistic creation, where the diverse needs and dynamics of each age group seamlessly meld into a cohesive masterpiece. In meeting the client's request for a warm and functional space housing three generations under the same roof, KKD Studio applied innovative design approaches...
Project name
A Timeless Abode Where Generations Converge
Architecture firm
KKD Studio
Location
Worli, Mumbai, India
Principal architect
Krish Kothari
Completion year
March 2023
Typology
Residential › House
Overlooking the national highway, Residence 100 is situated on a corner plot in the opulent neighborhood of the calm and serene city of Panchkula. Designed to accommodate a family of five, its main requirement was to have a contemporary façade that stands out from the surrounding houses.
Project name
Manish Residence
Architecture firm
Subash and Associates
Location
Panchkula, India
Principal architect
Ashwani Duggal
Design team
Ashwani Duggal, Ranjeet Chouhan, Ibadat
Interior design
Subash and Associates
Civil engineer
Pankaj Nanda
Structural engineer
Pankaj Nanda
Landscape
Subash and Associates
Tools used
AutoCAD, SketchUp, Lumion
Material
Italian stone, Laminum
Typology
Residential › House
Nestled within the prestigious confines of Mihan, Nagpur, Zen Casa stands as a contemporary ode to neoclassical design, seamlessly blending timeless architectural elements with an ethos of tranquil simplicity. This 4BHK duplex residence, sprawling across 1750 sqft, caters to a family of 5, tailored meticulously to accommodate their modern lifestyle...
Architecture firm
Rohit Dhote Architects
Photography
Ashish Bhonde
Principal architect
Rohit Dhote
Interior design
Rohit Dhote Architects
Supervision
Rohit Dhote Architects
Visualization
Rohit Dhote Architects
Material
Nexion, Dulux, Akzo Nobel, FDS Veneer, Onesta
Typology
Residential › House, Interior Design
Nursing College Ashaktashram, designed by Neogenesis+Studi0261, is located in the prevailing campus of the Asakta Ashram Trust in Surat. Intended as an extension to the existing building, the nursing college has been envisioned to serve as an active educational institute contributing to the growth of competent nursing professionals.
Project name
Nursing College Ashaktashram
Architecture firm
Neogenesis+Studi0261
Location
Surat, Gujarat, India
Photography
Ishita Sitwala / The Fishy Project
Principal architect
Chinmay Laiwala, Jigar Asarawala, Tarika Asarawala
Design team
Juby Thomas, Nilufer Contractor, Manthan Yadav
Collaborators
Nilufer Contractor
Civil engineer
Ronak Khambhadiya
Structural engineer
MKS Consultants
Landscape
Neogenesis + studi0261
Construction
Riva Contructions & Consultancy
Material
Brick, concrete, glass, wood
Typology
Educational › University
Architects at work: The Concrete Tree House project began with a client seeking more than just a house; they desired a sanctuary that would resonate with their essence and provide a space for cherished moments and devoid of ostentation. This vision prompted a series of thoughtful decisions throughout the planning, detailing, and facade design stage...
Project name
The Concrete Tree House
Architecture firm
Architects at work
Location
Ahmedabad, Gujarat, India
Photography
Inclined Studio
Principal architect
Shweta Pandya, Krishna Patel
Design team
Shweta Pandya, Krishna Patel
Collaborators
Kalpita Patel, Subhadra Sojitra
Interior design
Architects at work
Civil engineer
Archi Engineers & Contractors
Structural engineer
Resolute Consultancy
Environmental & MEP
Energen IQ Projects
Landscape
Architects at work
Material
Concrete, Glass, Metal, Stone, Wood
Typology
Residential › House
The Local House is a captivating blend of aesthetic discovery, artistic expression and refined functionality. The design puts great emphasis on geometric forms, clean lines and glamorous accents that add a sense of drama and sophistication to the space.
Project name
The Local House Café and Restaurant
Architecture firm
Loop Design Studio
Location
Panchkula, India
Principal architect
Nikhil Pratap Singh, Suvrita Bhardwaj
Design team
Akshita Saklani, Himani Bansal, Rhythm Bansal
Lighting
Oorja Lighting, Urban Ghar Studio

