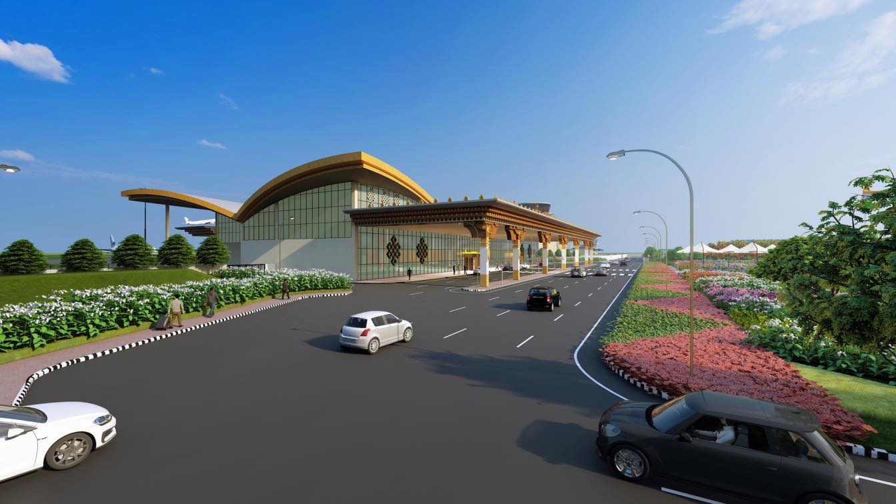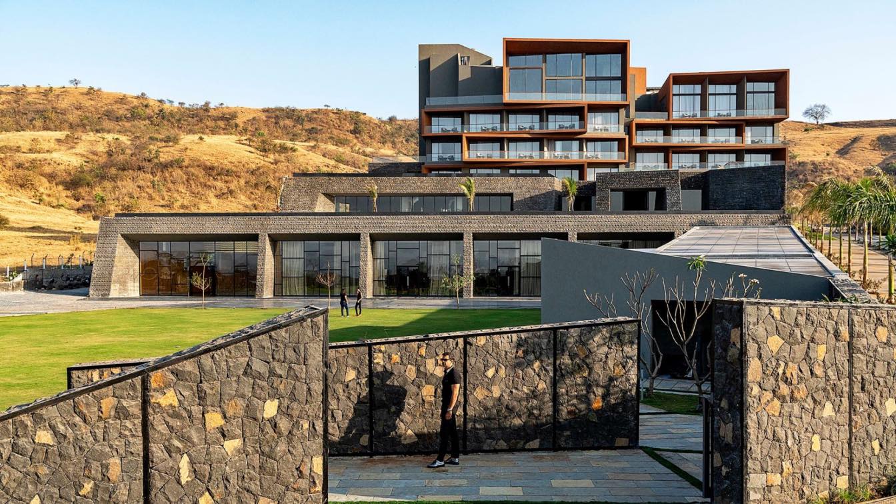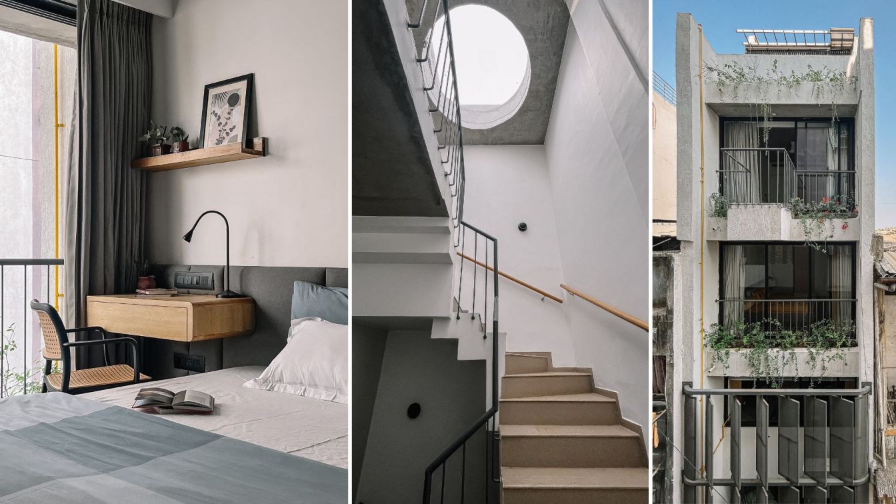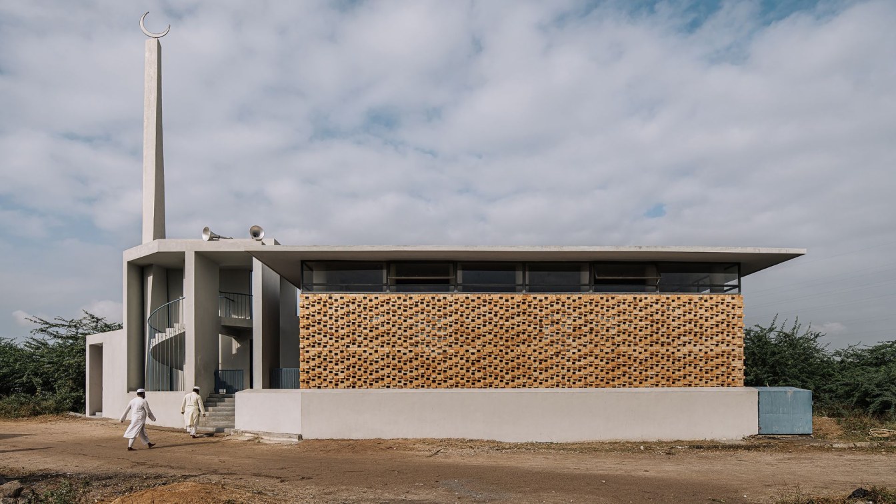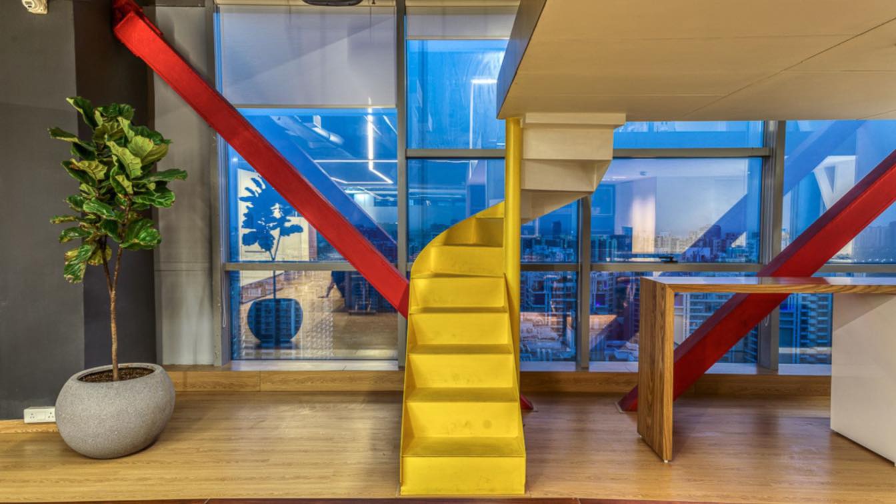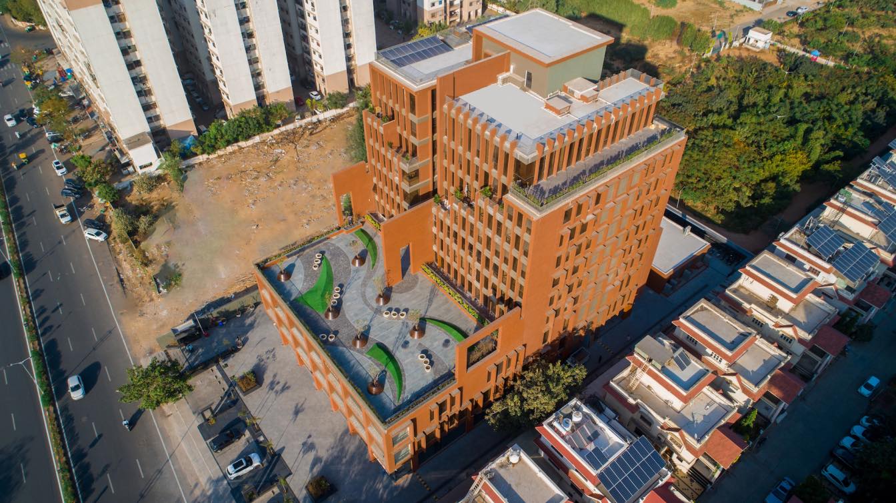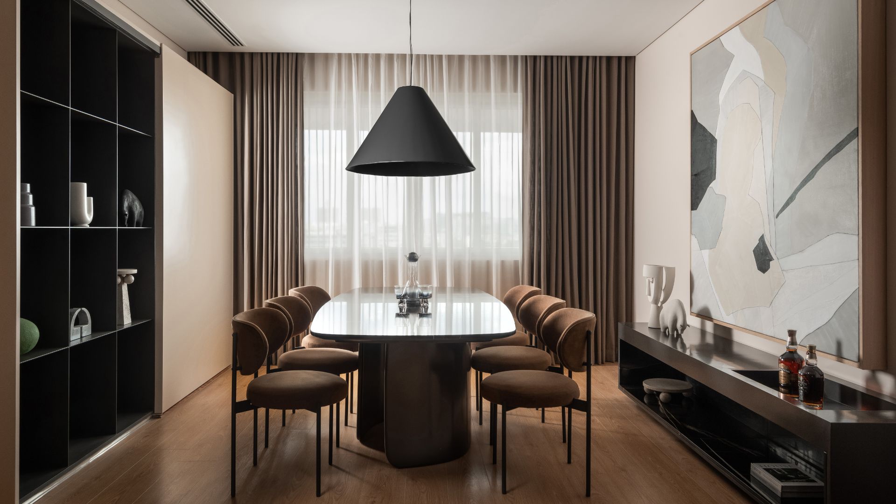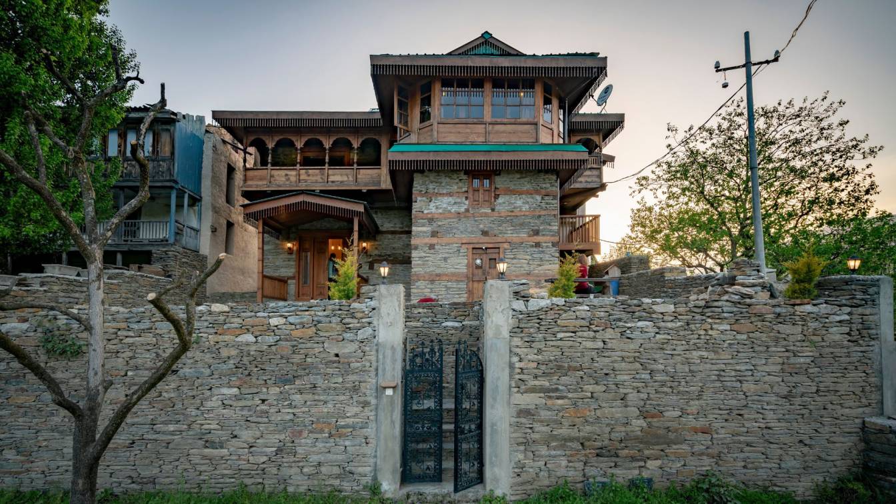Since this is the first Greenfield airport in Arunachal Pradesh, the first attempt or rather stroke of the brush was to create a very distinct architectural symbol for the state of Arunachal Pradesh.
Written by
Kritika Juneja
The site for this hotel is gently contoured rising up 9M towards the south with the entry at the lowest level in the north. Situated in the wine-growing region of India, the north faces a large river and a dam with hills beyond. The southern side rises up into hills in close proximity to the site. The client’s requirements included a large banquet...
Architecture firm
Sanjay Puri Architects
Principal architect
Sanjay Puri
Design team
Toral Doshi, Manjeet Khatri, Sudhir Ambasana, Dipti Patil
Completion year
February 2020
Collaborators
Noesis (Services Consultants)
Interior design
Sanjay Puri Architects
Structural engineer
Dr. Kelkar Designs Pvt. Ltd
Landscape
Sanjay Puri Architects
Material
Stone, Concrete, Stucco, Glass
Typology
Hospitality › Hotel
Built on a site with a thought-provoking urban fabric, the ‘Tiny House’ as we call it, is designed as a fluent response to the immediate site context. “With an average plot size of 12 ft x 28 ft, it must be large enough for 5 people to use. Although a small area, it should not only accommodate, but also radiate a sense of family” shares the client....
Project name
The Tiny House
Architecture firm
Neogenesis+Studi0261
Location
Sagrampura, Surat, Gujarat, India
Photography
Manthan Yadav, Ishita Sitwala | The Fishy Project
Principal architect
Chinmay Laiwala, Jigar Asarawala, Tarika Asarawala
Civil engineer
Ronak Khambhadiya
Structural engineer
Ritesh Chauhan
Environmental & MEP
Sagar Refrigeration
Typology
Residential › House
Neogenesis+Studi0261: A Masjid, usually a quintessential Islamic building, is a “place of prostration”, which means ‘kneeling’. Islamic architecture is not regional. Over the years, most of the pre-Islamic vernacular forms and characteristics have gradually become an eclectic mix of the elements and characteristics of areas where Islam had spread.
Project name
Masjid E Zubaida
Architecture firm
Neogenesis+Studi0261
Location
Raichur, Karnataka, India
Photography
Ishita Sitwala / The Fishy Project
Principal architect
Chinmay Laiwala, Jigar Asarawala, Tarika Asarawala
Design team
Juby Thomas, Devanshi Parekh, Manthan Yadav, Priyanka
Collaborators
Text Credits: Nilufer Contractor
Structural engineer
Er. Ritesh Chauhan
Typology
Religious Architecture › Mosque
Studio Arquite’s new Noida office corresponds to the next-generation entrepreneurial mindset that does not conform to the rigid rules of traditional monofunctional offices. By keeping it simple and adaptable to the employees’ needs the office corresponds to the four principles – transparency, flexibility, sustainability, and minimalism, thereby dec...
Project name
Arquite, Noida
Architecture firm
Arquite
Photography
Latendyu Nayak, Comdez
Principal architect
Kapil Razdan, Seema Pandey
Interior design
In-house team
Civil engineer
In-house team
Structural engineer
In-house team
Environmental & MEP
Cooling labs
Lighting
Future innovations
Construction
In-house team
Supervision
In-house team
Visualization
In-house team
Tools used
SketchUp, Autodesk 3ds Max
Material
MDF, MS, glass(toughned), finishing materials(misc)
Typology
Commercial › Office Building, Workspace
The building is designed to be extremely energy efficient, with vertical sun breakers, screen walls, extensive landscaping, solar panels, and water recycling considerations. The design itself ensures that air conditioning costs will be minimal.
Project name
Interstellar
Architecture firm
Sanjay Puri Architects
Location
Ahmedabad, India
Photography
Abhishek Shah
Principal architect
Sanjay Puri
Design team
Toral Doshi, Dipti Patil, Jay Patel, Sanya Gupta
Collaborators
PT consultants: Post Tension Services India pvt. ltd.
Structural engineer
Ducon Consultants Pvt Ltd
Environmental & MEP
INI Infrastructure & Engineering
Construction
Spartan Builders
Material
RCC Structure, Brickwork, Plaster & Paint
Typology
Commercial › Office Building
The flat carries out a work of reflection and precision concomitant with the project, allowing it to find its own identity for the place. With its character and atmosphere derived from evocation, experientialism, and an incessant desire to create an escape from the outside world.
Architecture firm
Studio Bomb
Location
Bangalore, India
Photography
Arjun Krishna
Principal architect
Shankar Kallutla
Environmental & MEP engineering
Visualization
Studio Bomb
Typology
Residential › Apartment
Located within the heart of the serene hills of Kothkai, Himachal. The Apple Farm Stay is flanked by mountains that kiss the clouds with streams gushing down its slopes and lush green orchards. The existing built-up structure of The Apple farm stay was built in 1920 by the erstwhile Wazir of the princely state of Himachal Pradesh, and now it has be...
Project name
The Apple Farm Stay | Restoration
Architecture firm
Architect Suri and Associates
Location
Jhina Orchards, Kotkhai, Himachal Pradesh, India
Principal architect
Himanshu Suri
Collaborators
Advisory on Construction Management: Parishrut Jhina
Interior design
Priya Gupta
Environmental & MEP
Rakhra and Associates
Landscape
Priya Goyal (Landscaping and Outdoor Redevlopment)
Material
Brick, concrete, glass, wood, stone
Typology
Residential › House

