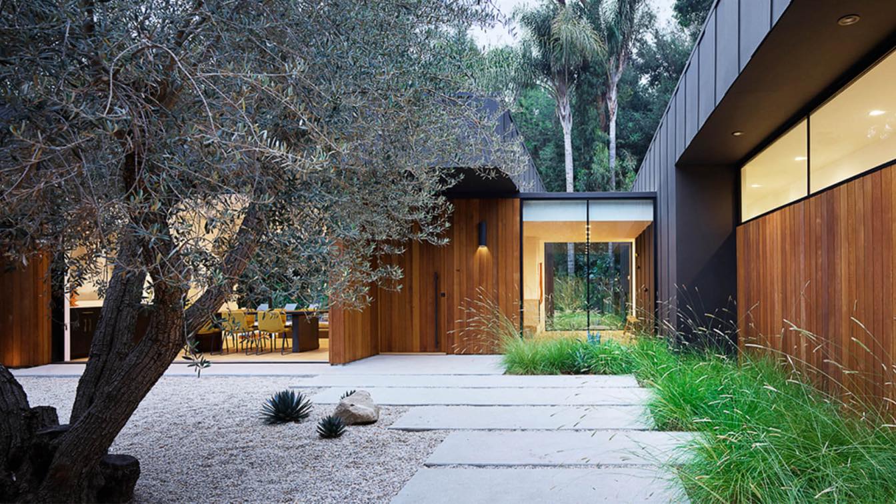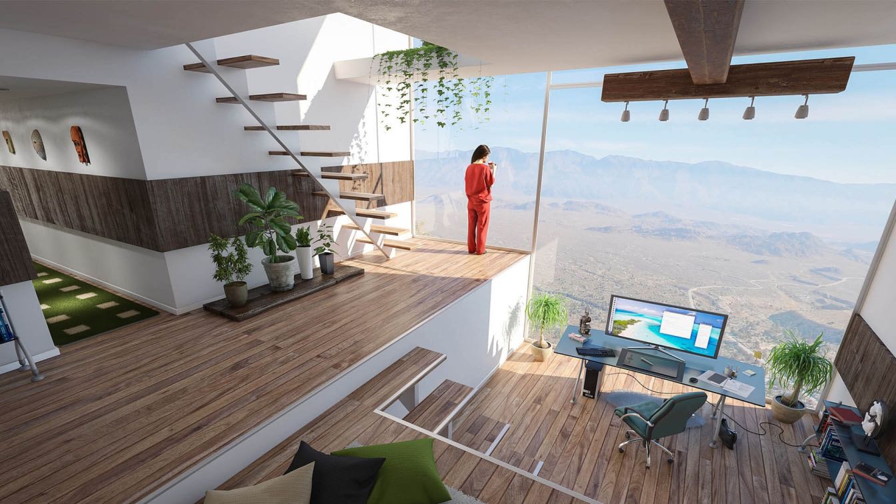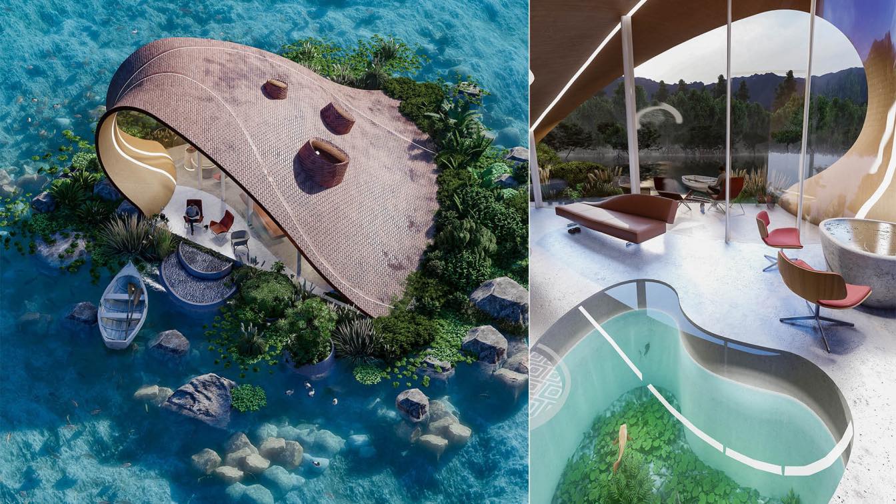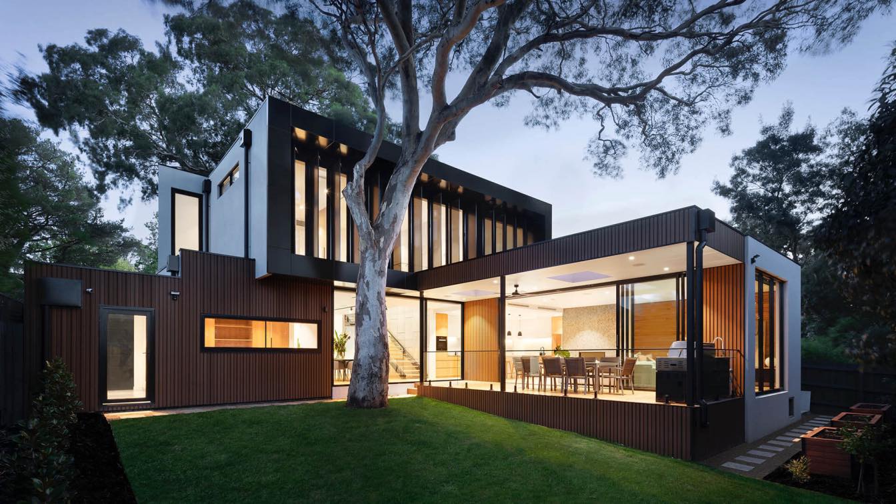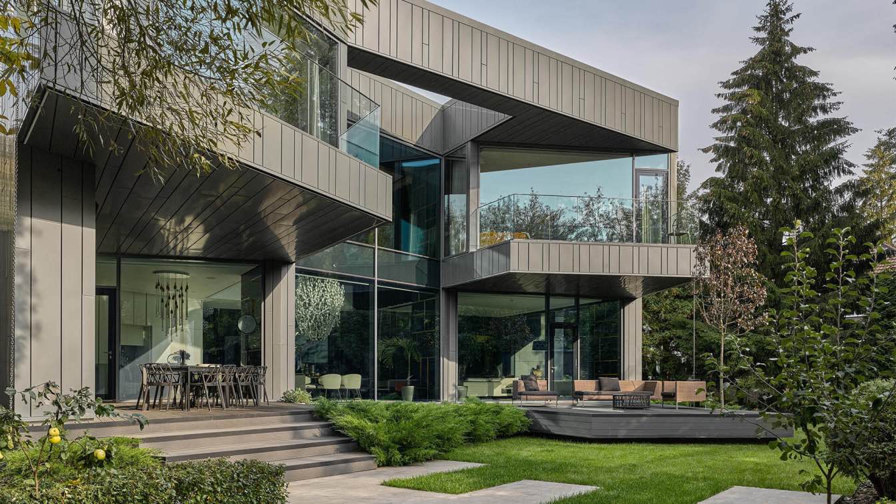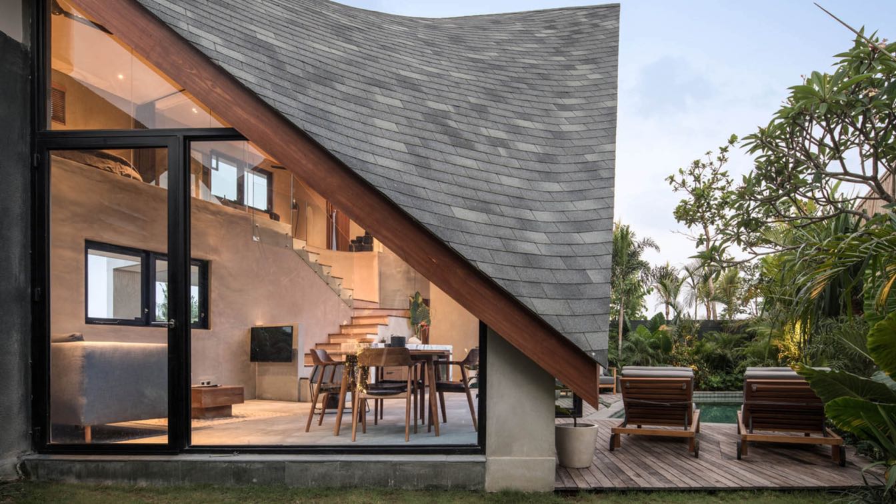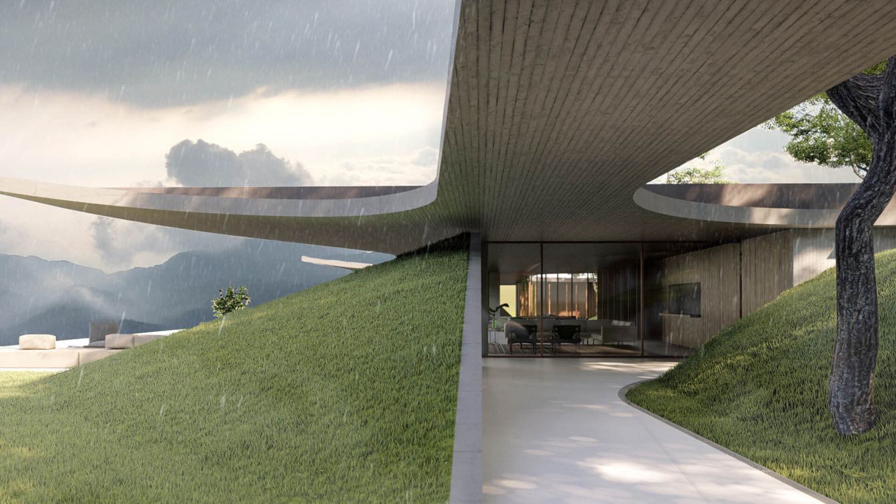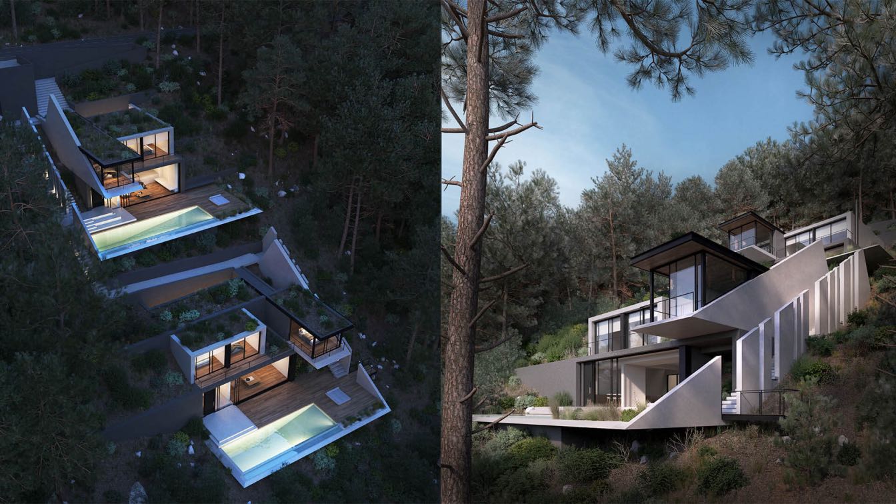Assembledge+: Composed of three pavilions connected by a series of glass hallways, the single-story residence seeks to create a residential oasis in the heart of Los Angeles. The Western Red Cedar lined guest house/garage pavilion establishes a datum line that carves and connects the two larger volumes of the living and sleeping pavilions, comprise...
Project name
Laurel Hills Residence
Architecture firm
Assembledge+
Location
Studio City, Los Angeles, California, United States
Photography
Matthew Millman
Principal architect
David Thompson
Design team
David Thompson (Principal-in-Charge), Gregory Marin (Project Manager), Raul Aguilera (Project Architect), Can Jiang
Interior design
Susan Mitnick Design Studio
Structural engineer
CM Peck
Landscape
Fiore Landscape Design
Material
Wood, steel, concrete, glass
Typology
Residential › House
Our homes are our safe havens, and our lives have become very busy, as our responsibilities increase with all the changes that are happening in the world around us. Therefore, after a long, hectic, and exhausting day, all you need is to come home and shake off all the stress and relax to be able to face whatever life throws your way.
Photography
Arek Socha (cover image), Spacejoy
Veliz Arquitecto: The facade on the right drives ventilation through the pulmonary valve into the pulmonary artery and the lungs. The house is oxygenated as it passes through its interior and returns to the individual through the pulmonary veins located on the roof, entering the left atrium and thus a whole continuous shekel.
Project name
Heart Retreat House
Architecture firm
Veliz Arquitecto
Tools used
SketchUp, Lumion, Adobe Photoshop
Principal architect
Jorge Luis Veliz Quintana
Visualization
Veliz Arquitecto
Typology
Residential › House
Being an owner of a rental property does not only include investing in a place, maintaining the property is also a part of the ownership. From screening the tenants to the maintenance and collecting the rent regularly, there are a lot of tedious tasks in managing a rental property.
Photography
R ARCHITECTURE (Cover image), Andrea Davis
Designed by SAOTA, a South African architecture studio known for advancing the possibilities of 20th-century modernism, this home represents the tradition of the terrace, with its emphasis on an outdoor orientation, but in a context and climatic condition vastly different from the origin of the type.
Photography
Sergey Ananiev
Design team
Greg Truen, Roxanne Kaye & Philippe Raffner
Collaborators
Max Kasymov & OKHA (Bespoke furniture), Troy Advisory LLP (Project Manager)
Interior design
Max Kasymov & ARRCC
Environmental & MEP
Alexander Boenich
Landscape
Klukva Landscaping
Lighting
Kseniya Rudkovskaya
Construction
Alexander Stroikov
Material
Silver-grey metal cladding, stone, glass, wood, concrete
Typology
Residential › House
There are few problems so annoying to you as a homeowner as a leaky roof. On a scale of zero to annoying, a leaky roof has to be super annoying on the scale. In this article, we will be looking at the most common roof problems and what the best ways are to address these issues.
Photography
KIE (Cover image), Robin Kutesa
Tetro Arquitetura: At Mawé house, what matters is stepping on the grass, running from one side to the other, getting in and out, experience it curves. Then, sit on the veranda and rest your eyes on one of the most dramatic landscapes in the mountainous region of Rio.
Architecture firm
Tetro Arquitetura
Location
Itaipava, Brazil
Tools used
AutoCAD, SketchUp, Lumion, Adobe Photoshop
Principal architect
Carlos Maia, Débora Mendes, Igor Macedo
Design team
Carlos Maia, Débora Mendes, Igor Macedo
Visualization
Igor Macedo
Typology
Residential › House
Amfialos Residences at Amoni, Greece, designed by Gavalas Architects demonstrate two private villas situated in a plot of 55% steep cliff, totally adjusted to this unique natural environment.
Architecture firm
Gavalas Architects
Location
Mikro Amoni, Corinth, Greece
Tools used
Autodesk 3ds Max, V-ray, Adobe Photoshop
Principal architect
Antonis Gavalas
Design team
Barbara Kourti, Anastasia Nikolopoulou, Savvas Plytas, Thomais Zorba, Katerina Karagiannakidou, Karnesis Anastasios
Collaborators
Antonis Gavalas, Mech Kataskevastiki
Visualization
CAD Monkeys
Status
Under Construction
Typology
Residential › House

