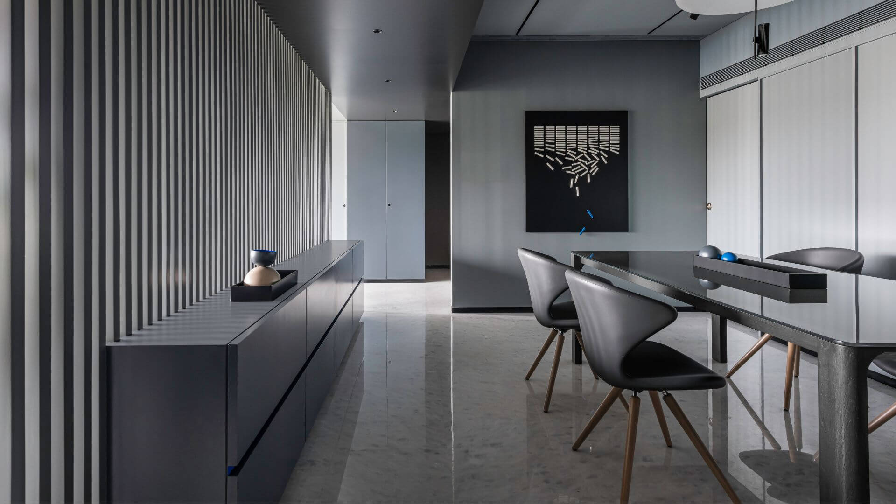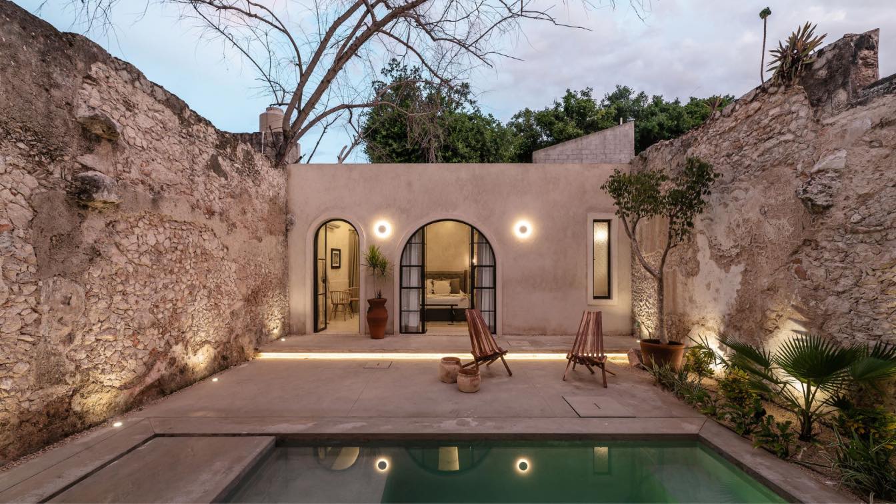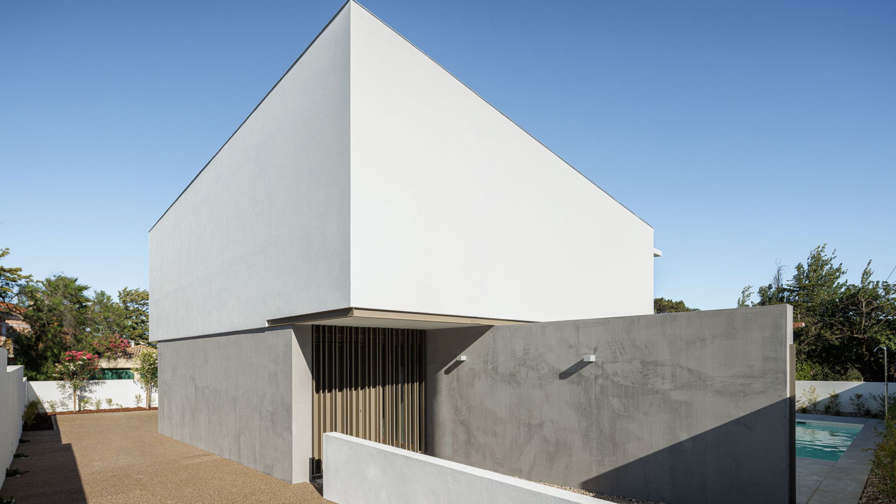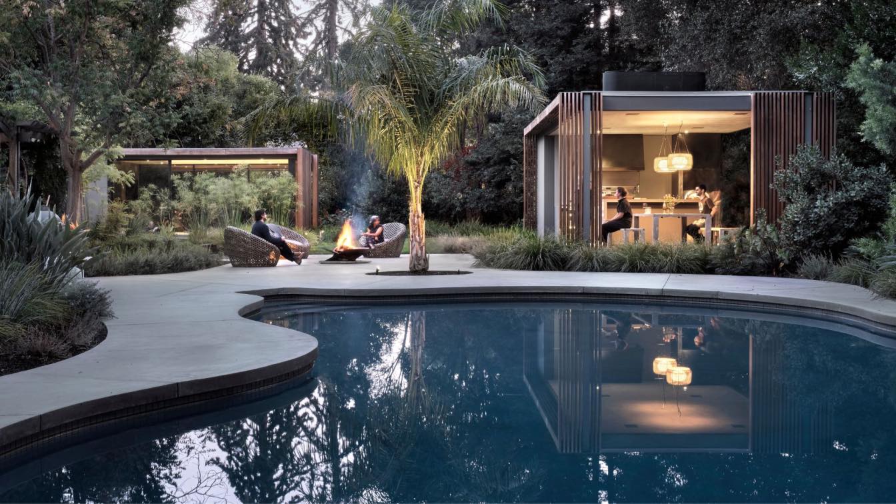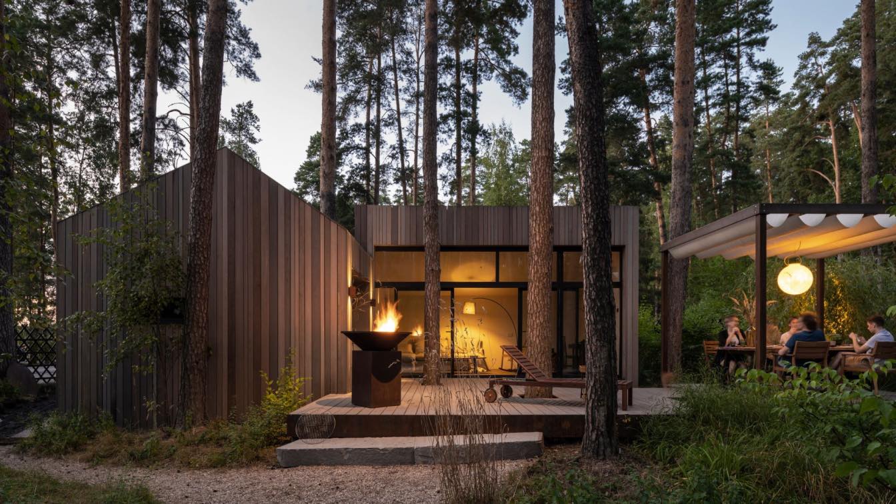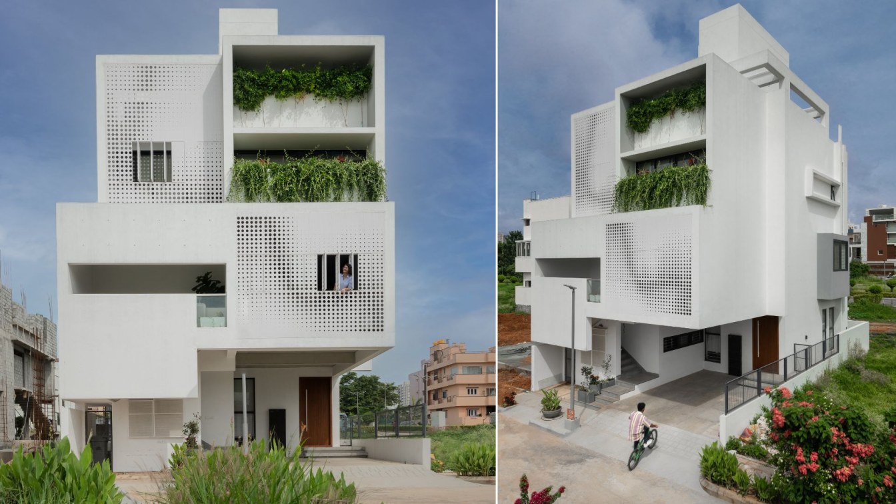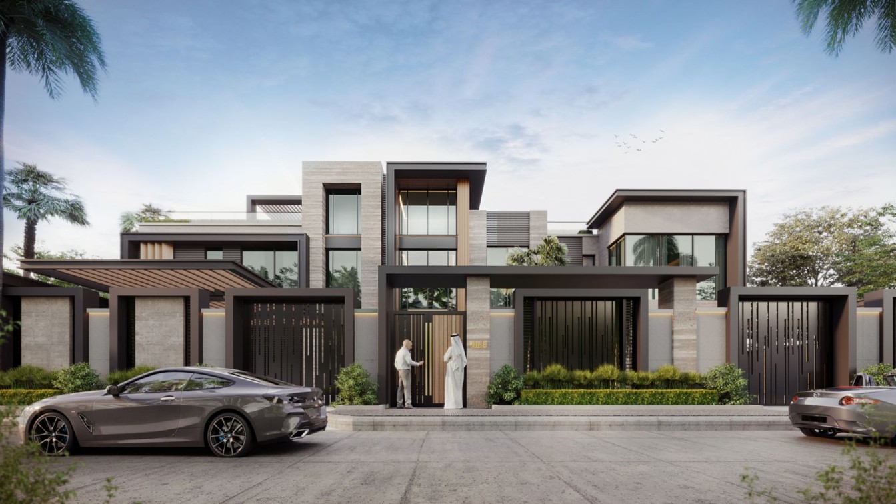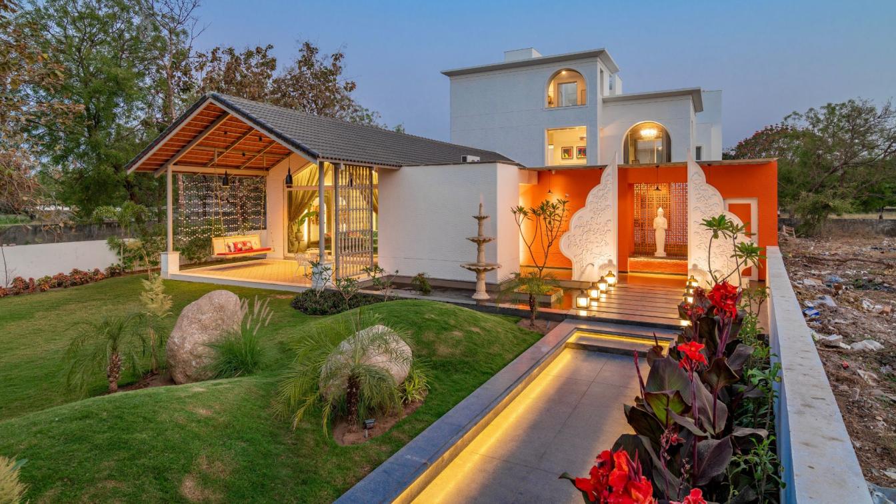The common critique of a house has been of a dead narrow passage connecting different spaces. Hence we hoped to create spaces that hold social relationships of the family and the movement relationship between body and space. Here the house has been articulated in a way that the passage has become a transition from one space to another space. It has...
Project name
A Hint Of Azul
Architecture firm
DIG Architects
Location
Vakola, Mumbai, India
Principal architect
Amit Khanolkar, Advait Potnis
Design team
Amit Khanolkar, Sayali Jadhav, Fenil Gala
Collaborators
Esha Indulkar, Ishita Kohli, Jagdish Suthar, Natural Art
Environmental & MEP engineering
Arctic Consultants
Material
Lutron, Triad speakers, BoConcept, Tabu Veneers
Supervision
Sanjay Suthar, Jagdish Suthar
Typology
Residential › Apartments
When it comes to the restoration of Colonial houses in Merida, one is always immersed in an atmosphere of calm and mystery that surrounds the ancient constructions of the city, thick walls and small windows generate cozy environments that invite rest and intimacy, as happens in Casa Lohr and its old halls. This sense of mystery and calm is meant to...
Architecture firm
20Diezz (Veinte Diezz Arquitectos)
Location
Mérida, Yucatan, Mexico
Photography
Manolo R. Solis
Principal architect
José Luis Irizzont
Design team
Daniela Álvarez, Jaime Peniche
Collaborators
Andre De la Garza
Interior design
Artesano Estudio de Arquitectura e Interiores
Structural engineer
Emmanuel Solis
Supervision
Veinte Diezz Arquitectos
Construction
Veinte Diezz Arquitectos
Material
Concrete, Stone, Pasta Tiles, Cedar wood
Typology
Residential › House
Set of villas located next to a pine forest.
The volumes develop perpendicularly to the road, facing south. They land along the natural slope of the land, the garage, with only one floor, finishes the volumetry.
The house basis begins as a wall, then surrounds the main volume and finally, again as a wall embraces the garage, giving a sense of c...
Project name
Houses in the pine forest
Architecture firm
PK Arquitetos
Location
Estoril, Portugal
Photography
Ivo Tavares Studio
Principal architect
Francisca Magalhães Ramalho
Structural engineer
ATPI Engenharia
Construction
API Construções
Material
Concrete, Wood, Glass, Steel
Typology
Residential › House
The Atherton pavilions consist of two accessory structures that are richly detailed and intimately connected to the landscape. Identical in footprint, height, and materials, one of the modest 450-square-foot structures serves as an outdoor kitchen and dining area while the other is a multifunctional space, used mostly for meditation and exercise.
Project name
The Atherton Pavilions
Architecture firm
Feldman Architecture
Location
Atherton, California, USA
Principal architect
Jonathan Feldman, Anjali Iyer, Michael Trentacosti
Collaborators
Geotechnical Engineer: Romig Engineers Inc
Civil engineer
Lea & Braze Engineering
Structural engineer
Daedalus Structural Engineering
Landscape
Thuilot Associates
Construction
Design Line Construction
Typology
Residential › House, Pavilion
Summer Patio is situated in “Zapovedniy Bor” village estate in a natural reserve on former hunting grounds, close to Nerskaya river. The village is surrounded by a pine forest with clean air. All of the houses are built of wood, which correlates with lovely ecological environment of the location. Picturesque landscape with tall pines and the client...
Project name
A Sail, Pine Trees and Sea-Salted Boards Under the Moon
Architecture firm
Bureau A4
Location
Moscow Region, "Zapovedniy Bor" village estate
Principal architect
Sergey Markov, Alexey Afonichkin
Design team
Sergey Markov, Alexey Afonichkin, Margarita Selkova, Anastasia Medvedeva, Ekaterina Mezentseva, Ksenia Maksimova, Anton Larionov, Valeria Pchelina
Typology
Residential › House
The site is a typical 30’ x 50’ peri-urban parcel of land located in towards the south of Bangalore, Electronic city. Trapped on three sides by plots which eventually will have neighboring houses, only the front opens out to the road allowing for provision of light & ventilation to the house.
Location
Bangalore, India
Photography
Arjun Krishna Photography
Principal architect
Anisha Menon, Sabyasachi Routray
Design team
Neethu Susan Mathew
Collaborators
Electrical Contractor : Achu P Enterprise
Structural engineer
Radins Engineers
Construction
Galore Constructions
Material
Brick, concrete, glass, wood, stone
Typology
Residential › House
Mangroves Mansion is one of Palazzo Elite’s most prominent and distinguished projects with unique modern architecture and themed with trending colors and custom-made aluminum patterns and textures to stand out from the modern minimalist design.
Project name
Mangroves Mansion
Architecture firm
Palazzo Elite Design Group
Tools used
SketchUp, Autodesk 3ds Max, CoronaRenderer, Adobe Photoshop
Principal architect
Ulugbek Gaibullaev
Design team
Ulugbek, Kristine Ann, Tristan, Jericho
Typology
Residential › House
Various elements from architecture through the ages and cultures have been an inspiration for the design of this villa. The entrance is an inspiration from the “GATES OF HEAVEN “ in Bali and the foyer is an influence from Geoffrey Bawa’s houses in Sri Lanka with a green space creating a completely natural setting by bringing natural light into the...
Architecture firm
Ace Associates
Location
Karamsad, Anand, Gujarat, India
Photography
Inclined Studio
Principal architect
Ashish Patel, Nikhil Patel, Nilesh Dalsania, Vasudev Sheta
Material
Brick, concrete, glass, wood, stone
Typology
Residential › House

