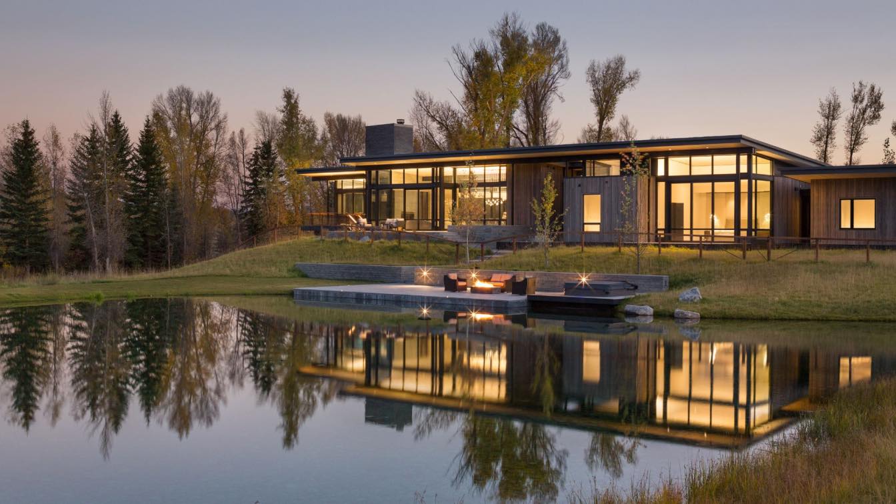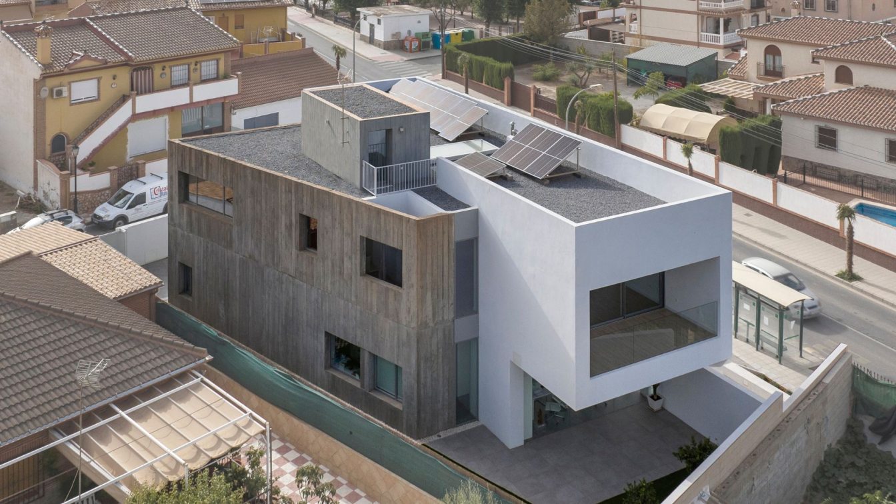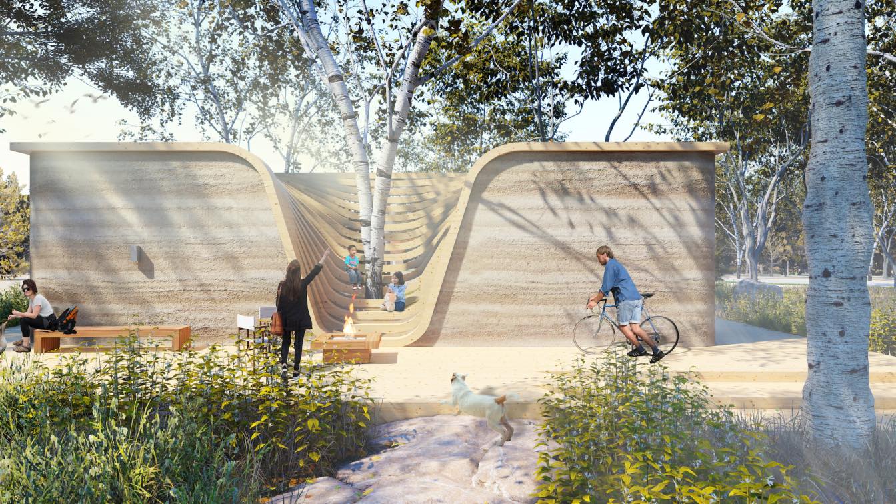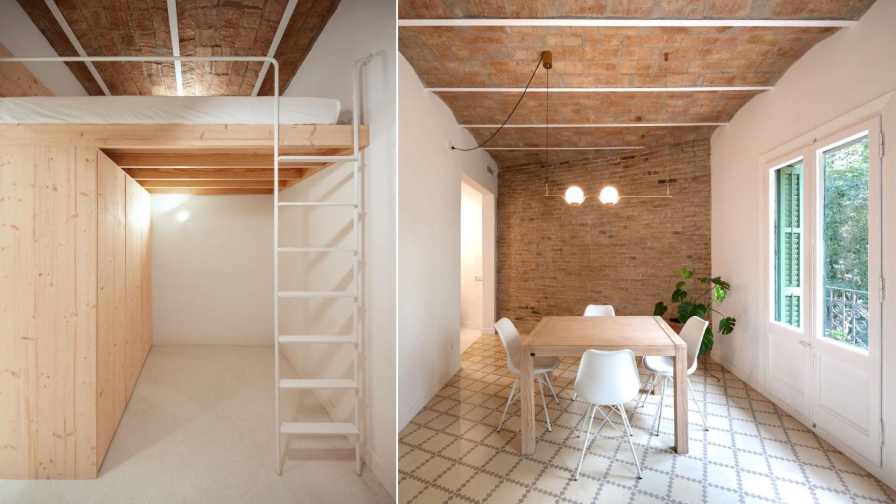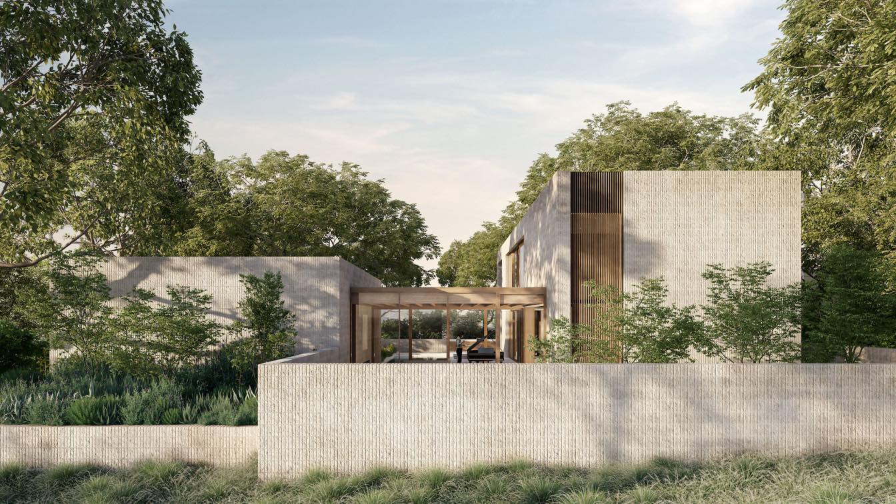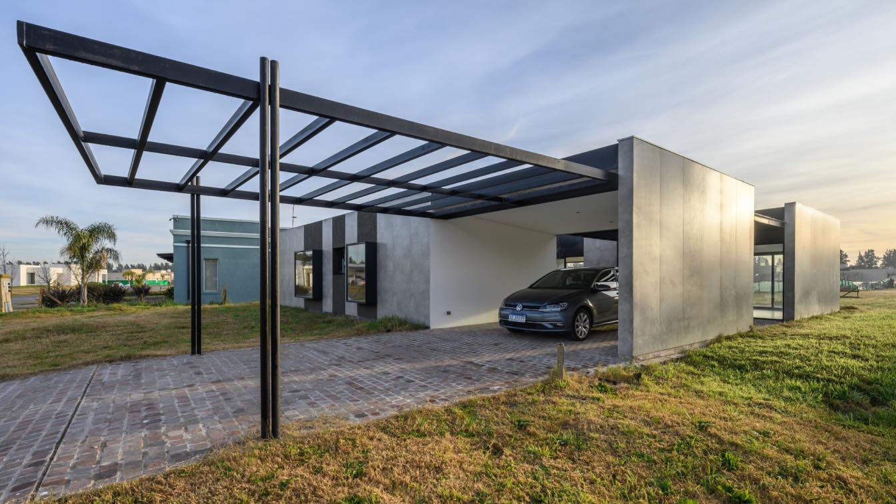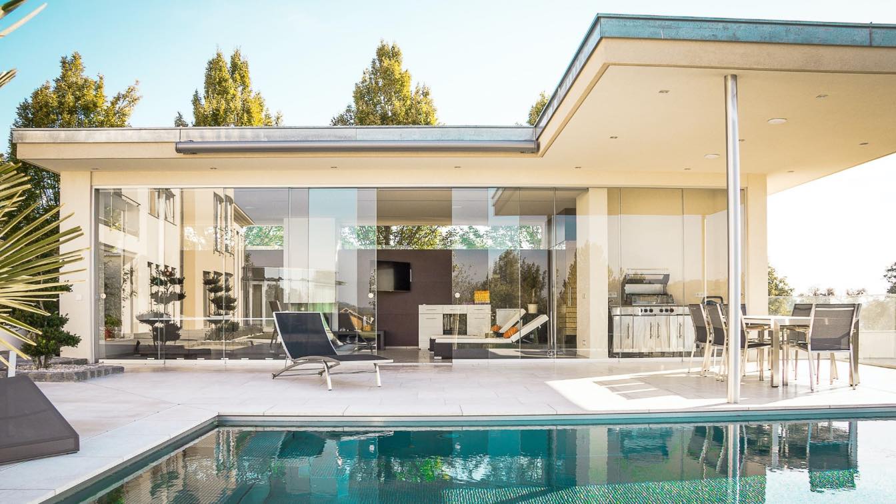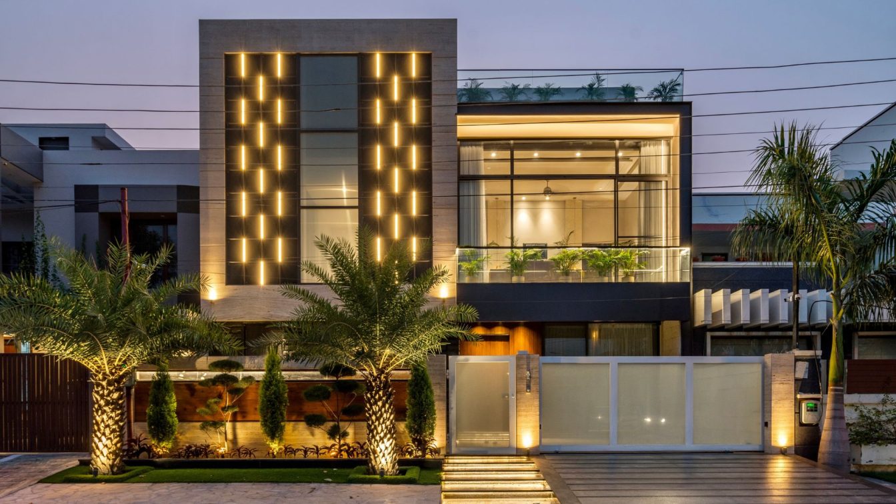Set on the banks of the Snake River, in Wyoming, this estate provides a year-round residence for a local family, supporting their active and outdoors-oriented lifestyle.
Architecture firm
CCY Architects
Principal architect
John Cottle, Chris Touchette
Design team
John Cottle, Chris Touchette, Sean O’Bryant, Alex Griffin
Interior design
CCY Architects, NCH Design
Environmental & MEP
SBG Building Works ( Mechanical Engineer)
Landscape
Hershberger Design
Construction
Rendezvous Custom Homes
Material
Brick/masonry products: Select Stone: Tuxedo Garden City Grey Limestone. Exterior siding: HEWN Siding. Flooring – wood: ¾” thick, 8” engineered quartered white oak. Structural Lumber: Laminated Strand lumber, 2x6 at exterior and interior. Entry doors: Custom 2 1/4” wood door with steel inlay. Windows and Lift & Slide Doors: Reynaers.
Typology
Residential › House
O·CO arquitectos: The project is placed in a small town in the area known as Vega de Granada. It pretends to create a new meeting point bonding the pharmacy to the surroundings. Presenting a new urban appearance which leads a dialog between the white walls and the pureness of the unsurfaced exposed concrete.
Project name
Pharmacy and House ARM (Farmacia - Vivienda ARM)
Architecture firm
O·CO arquitectos
Location
Cúllar Vega, Granada, Spain
Photography
Juanan Barros
Principal architect
Ángel Vallecillo Zorrilla, Rafael Nieto Jiménez
Design team
O·CO arquitectos
Interior design
O·CO arquitectos
Civil engineer
O·CO arquitectos
Structural engineer
O·CO arquitectos
Environmental & MEP
O·CO arquitectos
Landscape
O·CO arquitectos
Lighting
O·CO arquitectos
Supervision
O·CO arquitectos
Visualization
O·CO arquitectos
Tools used
AutoCAD, Autodesk 3ds Max, Adobe Photoshop
Construction
Hucen Obras y Proyectos SL
Material
Concrete, steel, ceramic flooring, wood, corian.
Client
Ana Rosa Rubio de Malo
Typology
Residential › House › Pharmacy
The vision is to imagine a house of the future - compact and sustainable, that would introduce the use of Rammed Earth as a building material in Slovenia. Envisioned with the intention to create a space that is close to nature, the house has a strong visual as well as physical connection with the environment.
Project name
House for humans and a tree
Architecture firm
Sneha Dhanuka + Dhruv Shah
Location
Dobrava, Slovenia
Tools used
AutoCAD, SketchUp, Rhinoceros 3D, Lumion, Adobe Photoshop
Principal architect
Sneha Dhanuka, Dhruv Shah
Design team
Sneha Dhanuka, Dhruv Shah
Visualization
Sneha Dhanuka + Dhruv Shah
Typology
Residential › House
The project consists of the reform of a flat in Barcelona’s Eixample. It is located on the chamfer, which explains its elongated and narrow plan, almost of corridor. Before the intervention, the aparment had undergone multiple transformations. The original hydraulic flooring and Catalan vaulted roof had been covered by low-value materials.
Architecture firm
Atzur Arquitectura
Location
Sant Antoni neighbourhood, Barcelona, Spain
Photography
Judith Casas, Aide Monge
Principal architect
Milagros Machado Ferrari, Claudia Ferrer Riera
Design team
Claudia Ferrer Riera, Milagros Machado Ferrari
Collaborators
Pablo Álvarez Pagani, Xavi Mata
Interior design
Claudia Ferrer Riera, Milagros Machado Ferrari
Environmental & MEP engineering
Material
Concrete, wood, glass
Tools used
AutoCAD, SketchUp, Adobe Photoshop, Lumion
Typology
Residential › Apartment
Our latest luxury speculative residence is perched high over Lake Austin in the Tarrytown neighborhood. We created a courtyard style home using two heavy mass volumes connected by a light glass volume that is surrounded by water features on both sides. These large mass volumes consist of masonry construction with a textured fluted block exterior
Project name
Matthews Residence
Location
Austin, Texas, United States
Design team
Black Rabbit: Jared Haas (principal), Charlie Schmidt, Austin Smock
Built area
6092 ft² (566 m²)
Site area
13412 ft² (1246 m²)
Collaborators
Slic Design (Interior Designer), Stewart and Co. (General Contractor), Fort Structures (Structural engineer)
Status
Under construction
Typology
Residential › House
Inspired by the Californian domestic experience of the 1950s, this house is resolved through a modular system that serves as an envelope. The skin, an industrial and standardized coating, was marking the rhythm of the full and empty. The house is resolved on a single floor.
Architecture firm
Además Arquitectura
Location
Canning, Buenos Aires, Argentina
Photography
Gonzalo Viramonte
Principal architect
Leandro A. Gallo
Design team
Maximo Bertoia, Ignacio Bubis, Emiliano Granzella
Civil engineer
Andrés Moscatelli
Structural engineer
Andrés Moscatelli
Material
Concrete, steel, glass
Typology
Residential › House
Interior design trends and transformation are the best ways to connect with your home. Learn these five effective ways to make your home feel modern.
Written by
Felicia Priedel
Photography
Florian Schmidinger
Insightful architecture strives to make the most of the space it inhabits. Duly, the Aggarwal residence in Jalandhar is conceived by Space Race Architects to make the 7000 built area feel like much more, when it meets the eye.
Project name
Aggarwal House
Architecture firm
Space Race Architects
Location
Jalandhar, India
Photography
Inclined Studio; Video Credits: Vinay Panjwani
Principal architect
Thakur Udayveer Singh
Collaborators
Specialist Manufacturers: Jaguar, Schuco, Pergo, Osram, Sayrelac, D Décor, Asian Paints; Content writer: Shamita Chaudary.
Site area
Plot Size: 40 by 80 Sq. Feet (350 yards)
Material
Brick, concrete, glass, wood, stone
Typology
Residential › House

