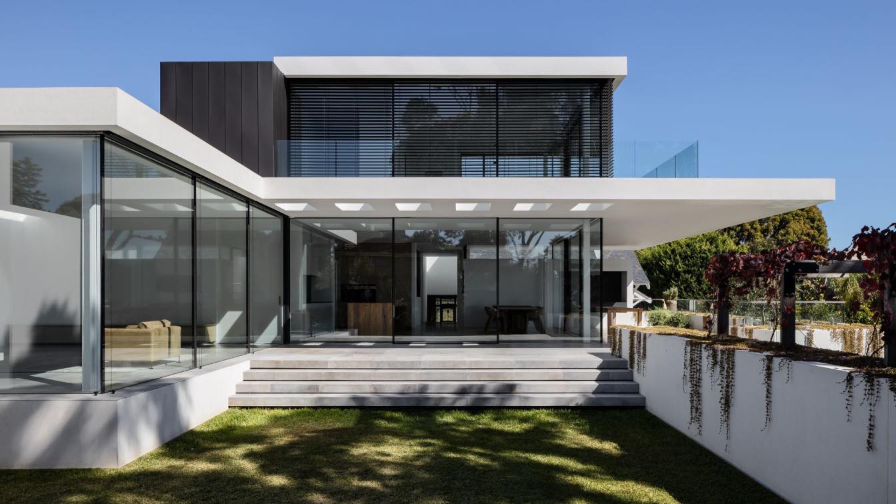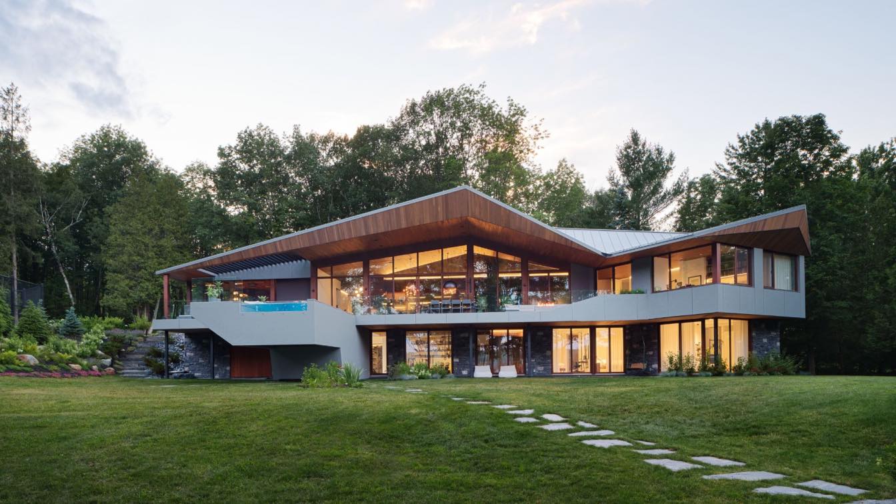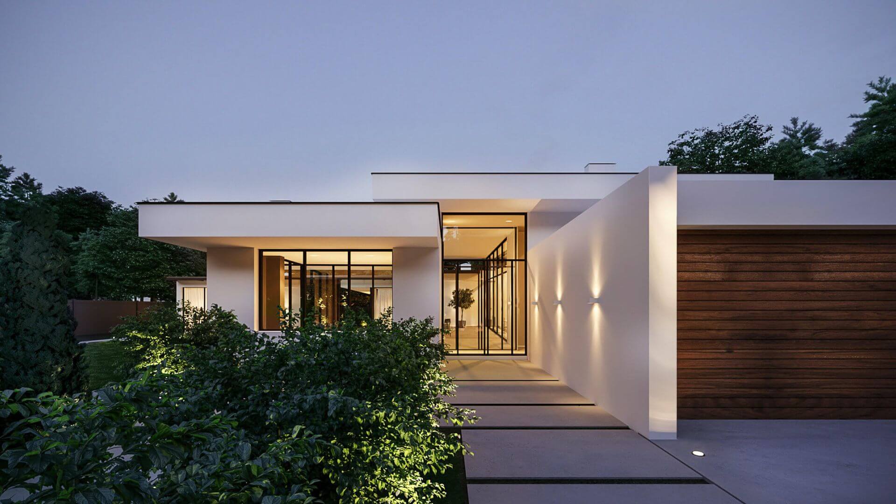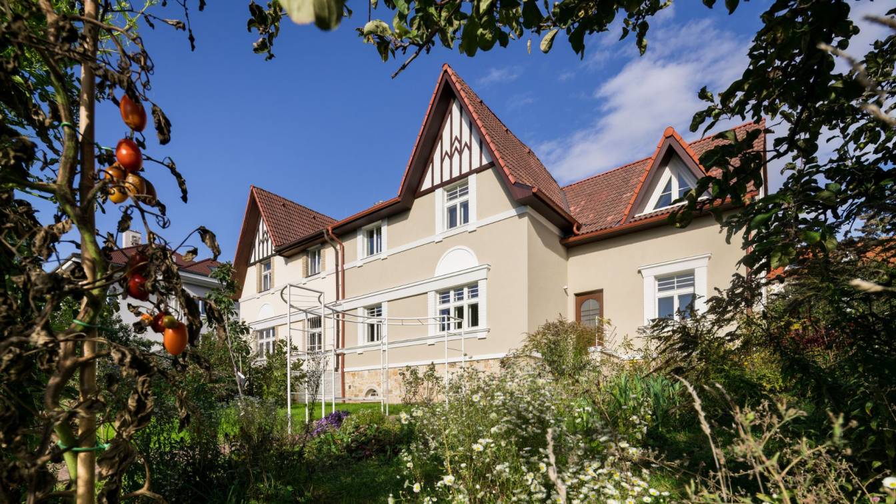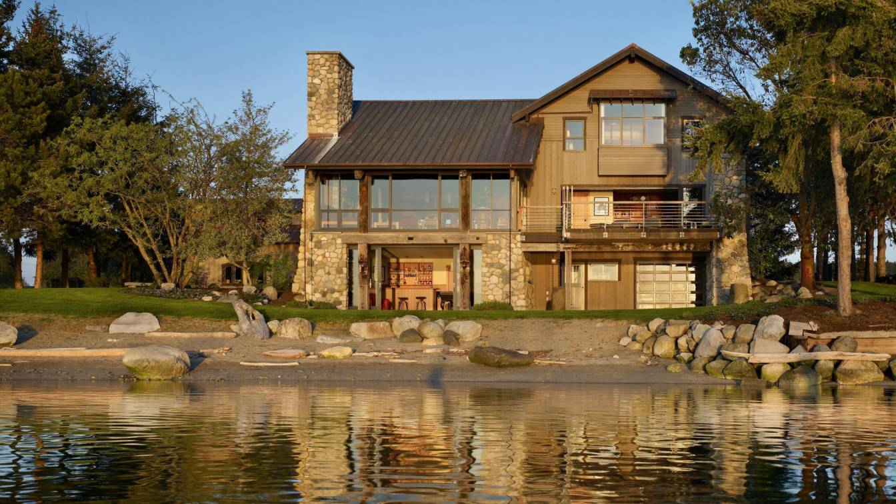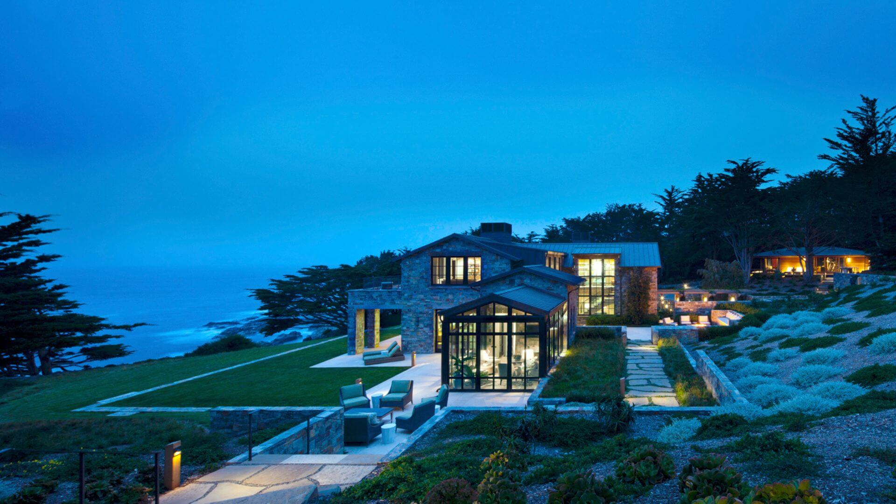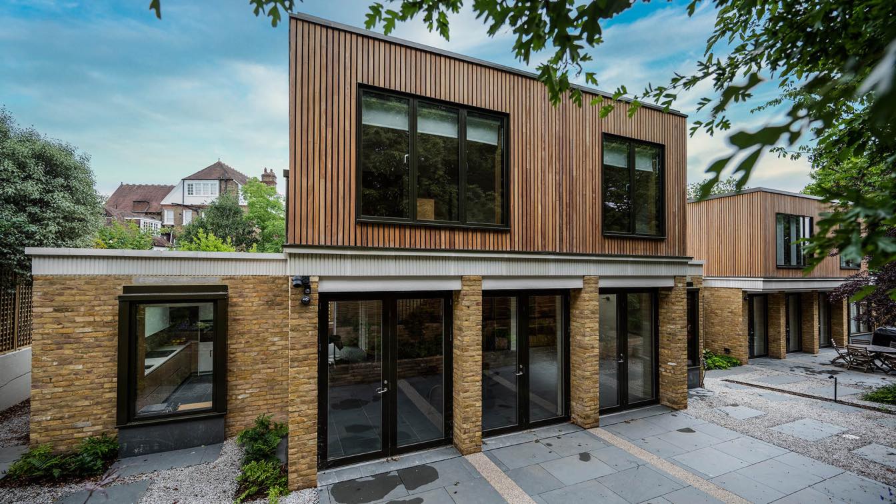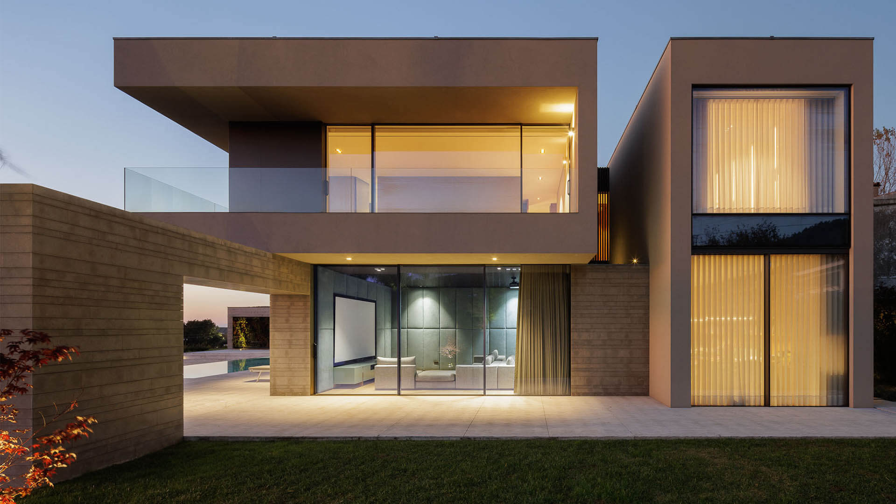The client originally bought the property with a view to demolishing the original weatherboard Edwardian, however post purchase the house was then the Heritage listed, meaning we were compelled to retain the facade. The brief then changed to how can we create a contemporary light filled family home that would accommodate a family of 5 and cater ent...
Project name
Hampton House
Architecture firm
Architecture Works P/L
Location
Hampton, Victoria, Australia
Principal architect
Steven Kyzintas
Design team
Steven Kyzintas, Megan Jones
Interior design
Architecture Works P/L
Civil engineer
CIR Consulting Engineers
Structural engineer
CIR Consulting Engineers
Lighting
Architecture Works P/L
Supervision
Architecture Works P/L
Material
Concrete, Steel Windows
Typology
Residential › House
Located on the shores of prestigious Lake Memphremagog, in the Eastern Townships Region of Quebec, this residence sits atop the lake’s steep shores, projecting itself onto a peaceful bay and providing impressive views of the surrounding environment. Inspired by a bird’s unfolded wing, the residence’s distinctive, undulating, and architecturally con...
Project name
Memphrémagog Lake Residence
Architecture firm
MU Architecture
Location
Memphremagog Lake, Magog, Québec, Canada
Photography
Ulysse Lemerise Bouchard
Design team
Jean-Sébastien Herr, Charles Côté, Magda Telenga, Alexandre Arcens, Lou Émier, Maude Hébert, Andrée-Anne Godin, Baptiste Balbrick, Catherine Auger
Collaborators
JS Bourdages Architecture (Co-creation), Ébénisterie AGR (Cabinet Maker), Girard-Hébert (Pool Consultant)
Completion year
June 2022
Structural engineer
GenieX
Landscape
Les aménagements Yan Traversy
Construction
Construction Vincent
Material
Natural Stone, Wood, Metal, Glass
Typology
Residential › House
The overall design is in white and light gray with accent black linear inserts, which maintains the modern forms of the complex, while at the same time destroying the border between home and courtyard.
Architecture firm
Sence Architects
Tools used
Autodesk 3ds Max, Adobe Photoshop
Visualization
Sence Architects
Typology
Residential › House
The southern slopes of the first large suburb in the capital city of Prague have always attracted people to posh residential living. However, the romanticizing delirium of typical construction with steep roofs, ostentatious stone soffits and superfluous brick cladding used to be a laughing stock for modernist architects in their time, who dreamed o...
Project name
Under the Top
Architecture firm
No Architects
Location
Prague, Czech Republic
Photography
Studio Flusser
Principal architect
Jakub Filip Novák, Daniela Baráčková, Lenka Juračková
Collaborators
David Hromada, Joinery products: CZ interiéry
Built area
Built-up Area 173 m² Gross Floor Area 245 m² Usable Floor Area 175 m²
Landscape
Living in green
Material
Ceramic tiles, concrete screed, ash and oak floors. Joinery products – lacquered mdf, oak veneer and solid wood
Typology
Residential › House
Beginning with an outdated 1962 split-level beachfront house, the challenge for this remodel involved the transformation and recycling of the original 1960s split-level house into a home that’s connected to its location. “The rural, agrarian structures of Lopez Island served as inspiration for the design,” notes Jim Graham. “We wanted to create som...
Project name
Lopez Island Beach Cabin
Architecture firm
Graham Baba Architects
Location
Lopez Island, Washington, USA
Photography
Benjamin Benschneider
Interior design
Jennifer Randall & Associates
Construction
Ravenhill Construction
Material
Brick, concrete, glass, wood, stone
Typology
Residential › House
Invisible from the nearby Pacific Coast Highway, but open to views of ocean and landscape, this house is an exercise in restraint in its dramatic setting. “The ocean view is not the only asset, so we put the house close to the bluff, but with a foreground presence,” Beard says.
Project name
Big Sur Residence
Architecture firm
Richard Beard Architects
Location
Big Sur, California, USA
Principal architect
Richard Beard of Richard Beard Architects (designed by Beard while a principal at BAR Architects)
Interior design
Arthur Dunham for Jed Johnson
Construction
Stocker & Allaire
Material
Stone, Wood, Steel, Glass
Typology
Residential › House
Two large houses on Arkwright Road in Hampstead, since converted into flats, have large rear gardens which back onto a rear lane, leading to some garages and other newer houses that have sprung up over the years. In these back gardens are a selection of mature cherry, hazel and oak trees – all protected and within the ‘RedFrog’ Conservation Area.
Project name
Arkwright Road Garden Houses
Architecture firm
Square Feet Architects
Location
Hampstead, London NW3, England, United Kingdom
Photography
Daniel Leon, Jeremy Coleman
Principal architect
Neil Fletcher
Design team
Anna Saldo, Sam Bryan, Daniel Leon
Interior design
Square Feet Architects
Structural engineer
Steve Brunswick
Landscape
London Garden Designer
Construction
Kingspan Sips, brick and timber clad
Material
Brick, Timber Clad, Glass
Typology
Residential › House, Sustainable, Backland Development
Designed for a family of five, the D house hides its structural complexity through its volumetric simplicity. Large boxes placed on the highest part of the land organize the interior and outdoor space through their layout and orientation. That way, the house opens up to the outside through the spaces generated between them, while protecting its int...
Architecture firm
L2C Arquitetura
Location
Dadim, Braga, Portugal
Photography
Ivo Tavares Studio
Principal architect
Luis Cunha
Interior design
Interiors decoration : Casa Marques
Structural engineer
Márcia Cunha
Construction
JPA Construtora
Material
Concrete, Wood, Glass, Steel
Typology
Residential › House

