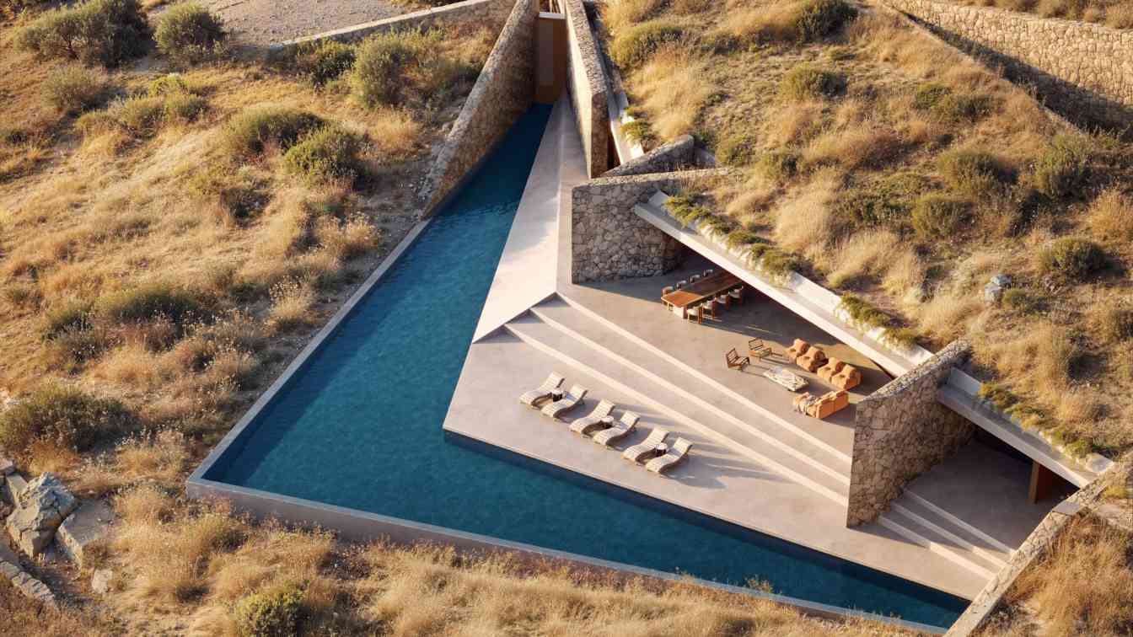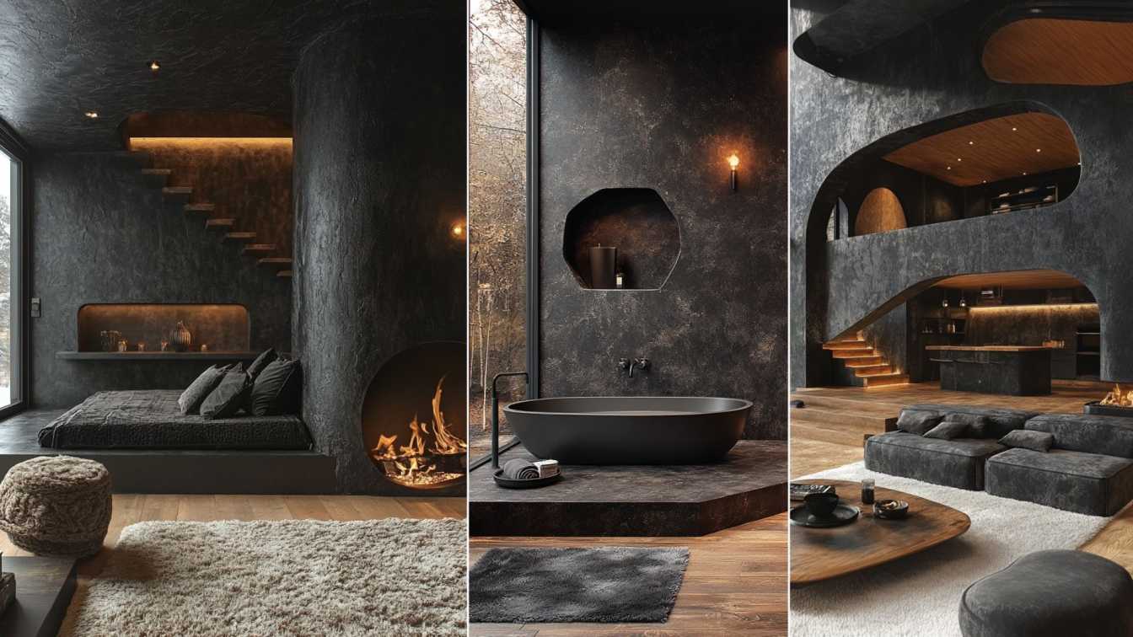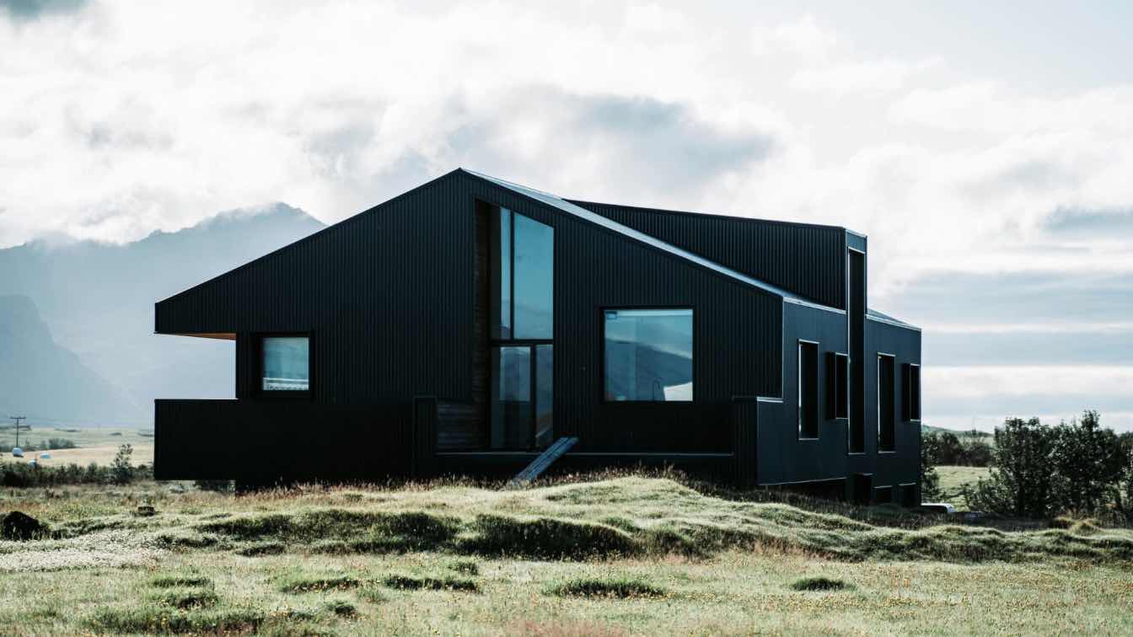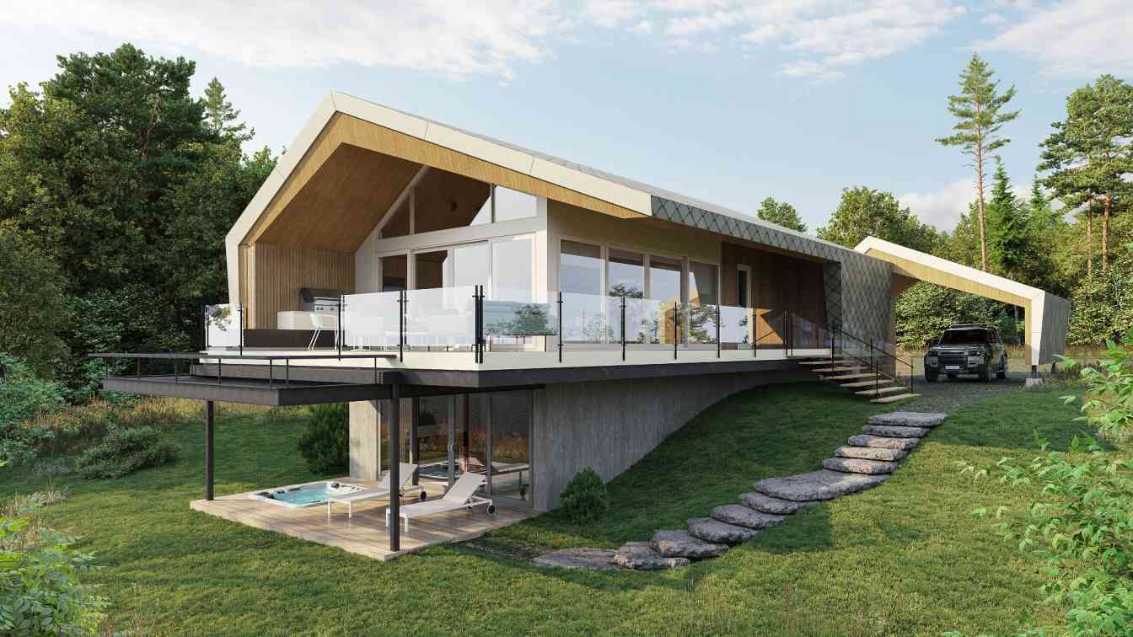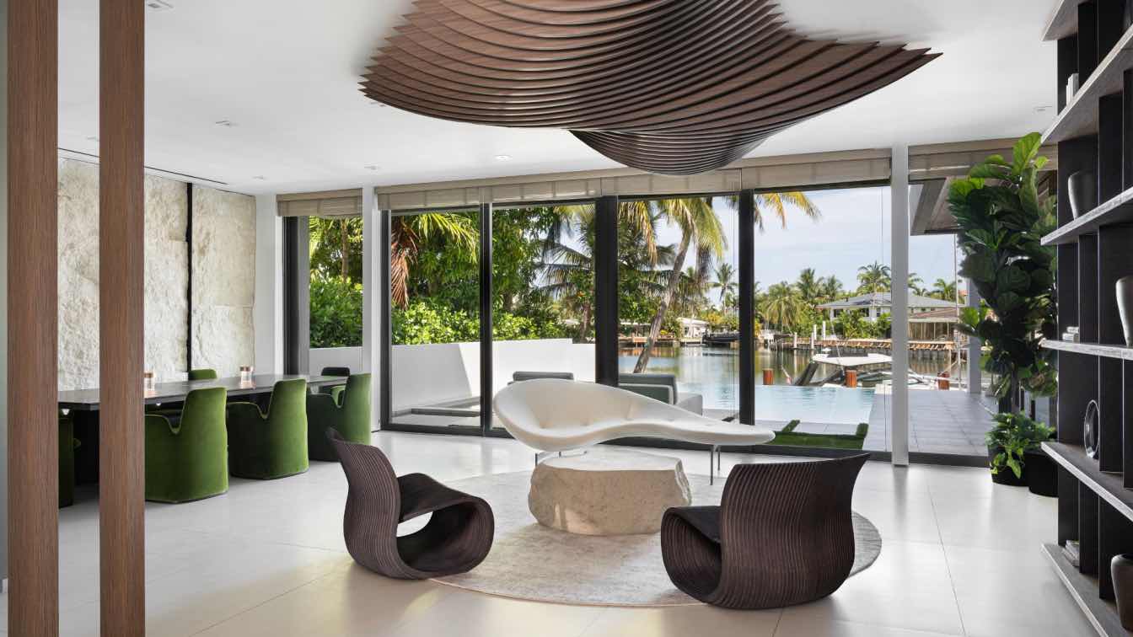The key to the design of this space is staying true to the soul of the home. The expansive mid-century modern style home was built in 1984 and features four bedrooms and four bathrooms. The home is an architectural gem, with contemporary glass walls, an indoor pool, and is situated on 18 acres overlooking a private scenic pond.
Project name
Morehouse, Connecticut
Location
Easton, Connecticut, USA
Design team
Stewart - Schafer
Interior design
Stewart - Schafer
Typology
Residential › House
Villa Exomandria is a contemporary interpretation of Cycladic architecture, where minimalism meets functionality. Designed in collaboration with Magna Graeci and Aristidis Dallas Architecture, this property is crafted for those seeking both seclusion and island living. Nestled on 10 acres of a slope in the serene area of Monastiria, Antiparos.
Project name
Villa Exomandria
Architecture firm
Aristides Dallas Architects
Location
Greek Islands, Greece
Tools used
Autodesk 3ds Max, Corona Renderer, Adobe Photoshop
Principal architect
Aristidis
Built area
Built Area: 700 m², Storage Area: 50 m², Covered Verandas: 150 m², Uncovered Verandas: 100 m²
Collaborators
Magna Graecia, CUUB Studio
Visualization
CUUB Studio
Status
Under Construction
Typology
Residential › Villa
Perched amidst the pristine white snow of a mountain, this striking black house defies convention and embraces geometric elegance. The bold design showcases a large triangular structure as the centerpiece, flanked by two smaller yet equally captivating forms.
Project name
A house in the heart of the snowy mountains
Architecture firm
Studio Saemian
Location
Tonekabon, Mazandaran, Iran
Tools used
Midjourney AI, Adobe Photoshop
Principal architect
Fatemeh Saemian
Design team
Studio Saemian Architects
Typology
Residential › House
Perched on Hawaii’s breathtaking coastline, ‘OneOcean’ is a holiday home that introduces island serenity to this family’s metropolitan sophistication. Here, they can disconnect from the fast-paced urban lifestyle and indulge in their Hawaiian hideaway.
Architecture firm
White Noise Design Studio
Location
Big Island, Hawaii
Principal architect
Sanjana Paramhans, Utsav Shah, Rddhima Golyan
Design team
Sanjana Paramhans, Utsav Shah, Rddhima Golyan, Shruti Shridhar
Collaborators
Tower Ke Kailani
Interior design
White Noise Design Studio
Site area
Kamuela, Hawaii
Civil engineer
Clifford Architecture and Planning
Structural engineer
Clifford Architecture and Planning
Environmental & MEP
Clifford Architecture and Planning
Landscape
Clifford Architecture and Planning
Lighting
Clifford Architecture and Planning
Visualization
White Noise Design Studio
Tools used
AutoCAD, Rhinoceros 3D, Adobe Illustrator, Adobe photoshop, Autodesk 3ds Max
Typology
Residential Architecture › House
A black house is not just a design choice, it’s a way to make your house stand out from the rest, while also keeping it from being too overwhelming.
Written by
Liliana Alvarez
Havre Montcalm is a Modern Architectural Getaway designed by MU Architecture, nestled in the heart of the Laurentians. It draws inspiration from its mountainous terrain and luminous clearing, as well as from the history and family values of its owners.
Project name
Havres Montcalm
Architecture firm
MU Architecture
Location
Montcalm, Laurentians, Quebec, Canada
Principal architect
Jean-Sebastien Herr, Charles Côté
Design team
PIerre-Loup Pivoin, Michelle Belair
Built area
between 100 m² to 400 m²
Collaborators
Structural engineer: Emile Lord; Landscape: Projet Paysage
Status
Under Construction
Typology
Residential › House
In response to the evolving dynamics of modern lives, architects Nicholas Gennari and Roberto Racy of Nar Design Studio embarked on an interior design project that highlights the essential role our homes play in our overall well-being.
Project name
SK Residence
Architecture firm
Nar Design Studio
Location
Surfside, Miami, Florida, USA
Photography
Gabriel Volpi
Principal architect
Nicholas Gennari & Roberto Racy
Design team
Nicholas Gennari, Roberto Racy
Interior design
Nicholas Gennari, Roberto Racy
Lighting
Nar Design Studio
Supervision
Nar Design Studio
Visualization
Nicholas Gennari & Roberto Racy
Tools used
AutoCAD 2D, SketchUp, Lumion, Adobe Photoshop, Adobe Lightroom
Construction
CH Construction
Typology
Residential › House, Interior Renovation
Architecture is more than just constructing spaces; it is about shaping experiences and crafting environments that reflect individuality while addressing the nuances of daily life. For Hiren Patel Architects (HPA), this philosophy has been a guiding force since its inception in 1989.
Architecture firm
Hiren Patel Architects
Location
Ahmedabad, Gujarat, India
Photography
Ishita Sitwala
Principal architect
Hiren Patel
Typology
Residential › House


