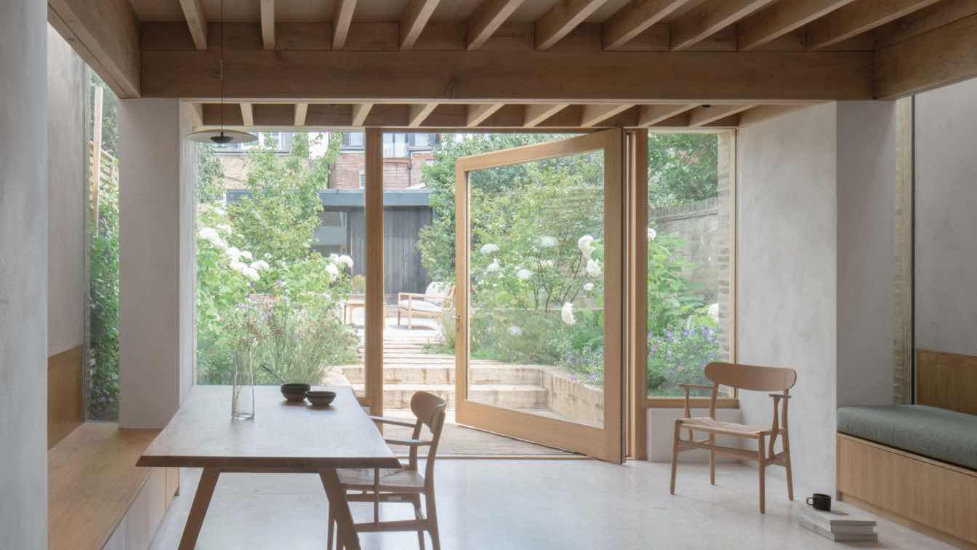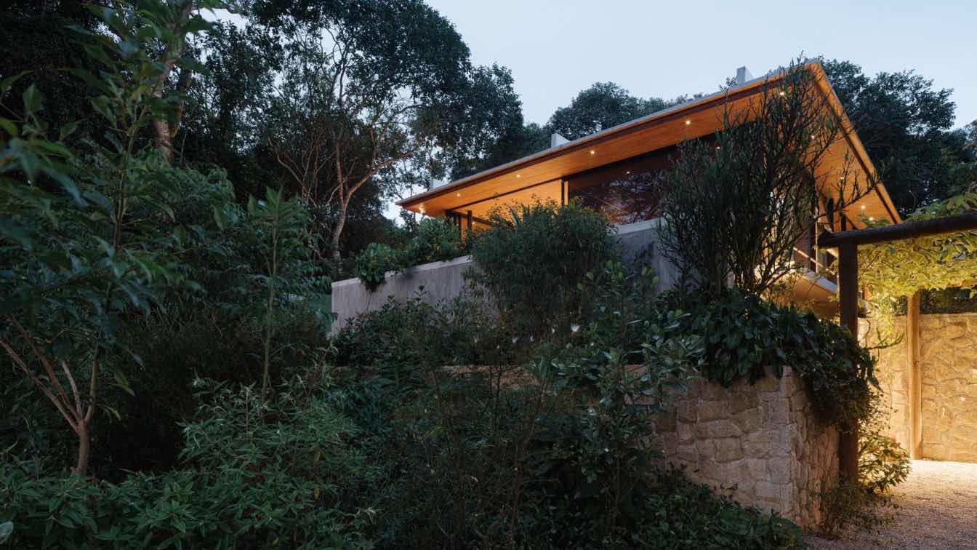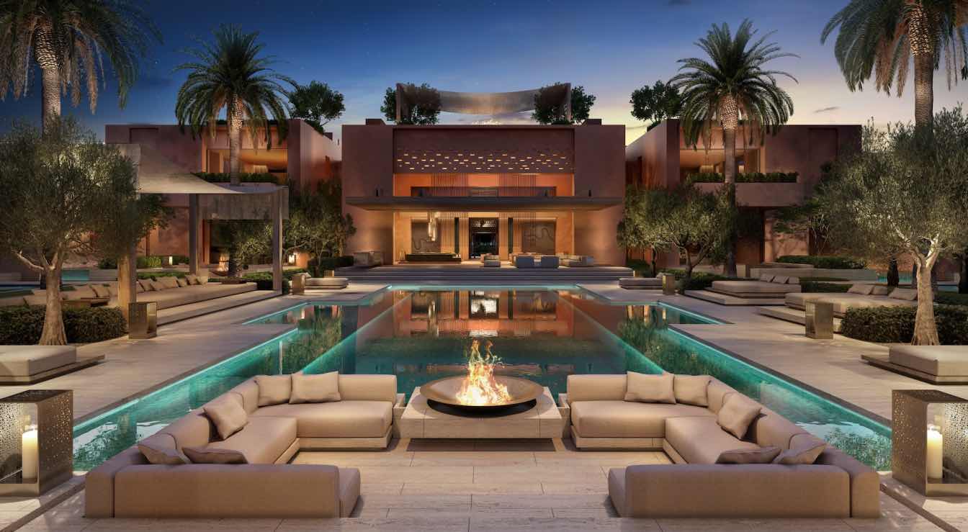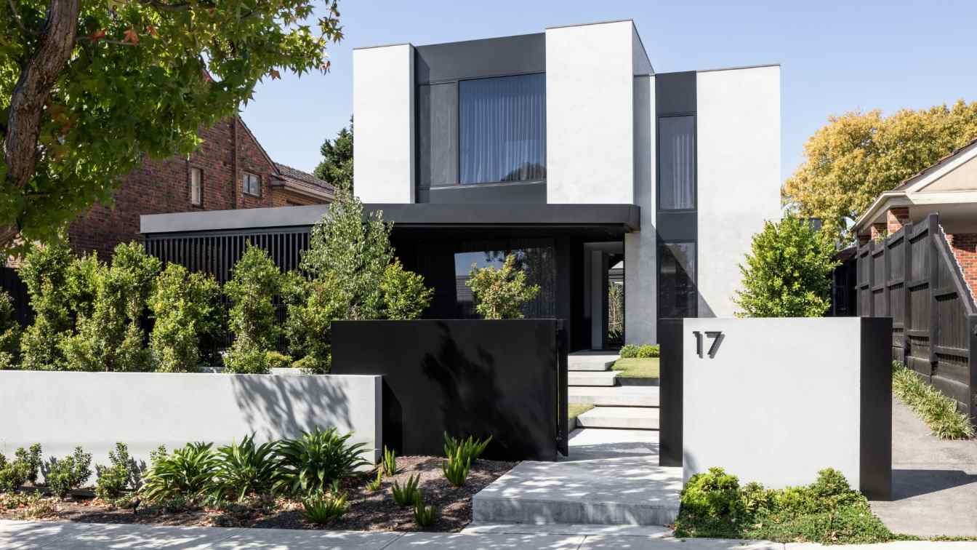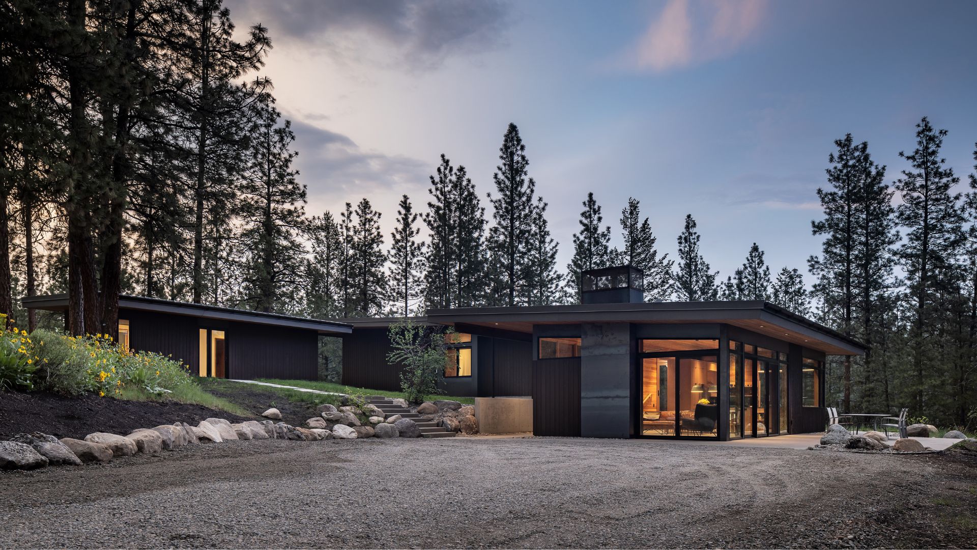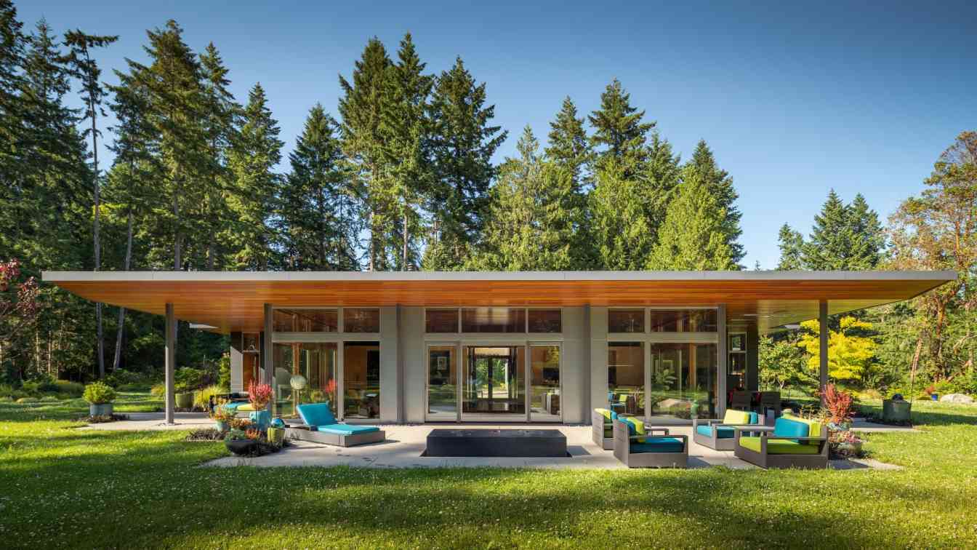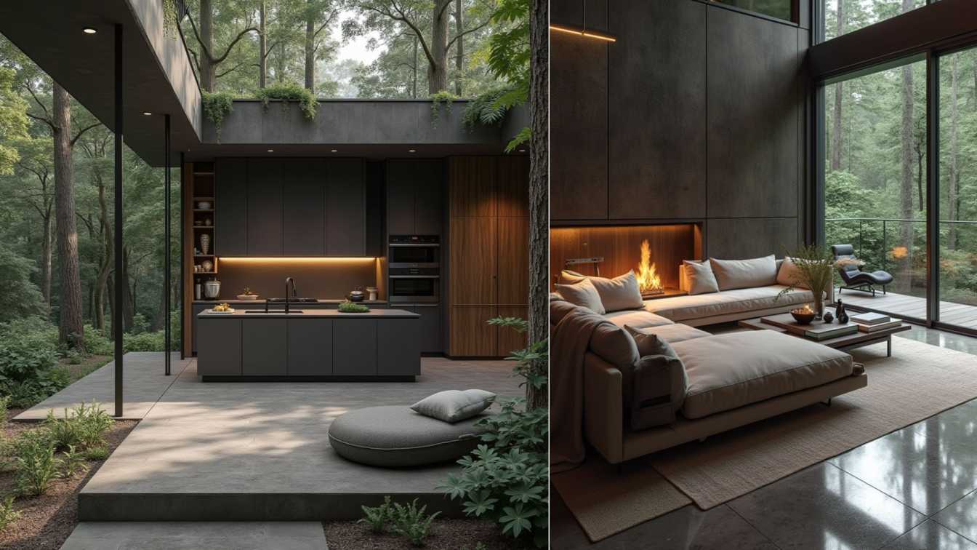LuMa is an architectural project that develops around an imposing hundred-year-old oak tree, rooted in the heart of a lot between party walls in Martínez.
Architecture firm
AtelierM
Location
Martinez, Argentina
Principal architect
Matias Mosquera
Design team
Camila Gianicolo, Cristian Grasso, Sebastian Karagozlu
Collaborators
Marcelo Vita
Civil engineer
Marcelo Vita
Structural engineer
Gustavo Carreira
Tools used
Rhinoceros 3D, Grasshopper
Construction
Marcelo Vita
Material
Concrete, Green Roof, Wood
Typology
Residential › House
This early Victorian house in Hackney was restored and retrofitted to create a warm and comfortable, family home. A rear extension provides family entertaining space and improves the connection to the garden at the rear.
Project name
Hackney House
Architecture firm
Architecture for London
Location
Parkholme Road, Hackney E8, London, UK
Photography
Building Narratives
Principal architect
Titas Grikevičius
Interior design
Architecture for London
Structural engineer
Architecture for London
Typology
Residential Architecture › House
This summer house is an interesting laboratory for ecological practices in architecture, engineering and landscaping. The idea behind this house is to bring adventure to family life, allowing great contact with nature, especially for children.
Project name
Guapuruvus House
Architecture firm
Cornetta Arquitetura
Location
São Roque, São Paulo, Brazil
Principal architect
Pedro Cornetta
Design team
Cornetta Arquitetura
Collaborators
Renan Antiqueira, Luigi Borges Campos
Interior design
Cornetta Arquitetura
Civil engineer
Pedro Neto de Queiroz Lima
Structural engineer
Redwood
Environmental & MEP
Latar Engenharia
Lighting
Cornetta Arquitetura
Supervision
Pedro Cornetta
Visualization
Cornetta Arquitetura
Construction
Pedro Neto de Queiroz Lima
Material
Glulam (glue laminated timber), NLT (nailed laminated timber), steel structure, light steel framing (walls), concrete, masonry
Typology
Residential Architecture › Single Family House
Set within olive groves and palm trees, just beyond Morrocco's fabled Red City and silhouetted by the High Atlas Mountains, Aman introduces a new collection of private villas. Designed by SAOTA with interiors by ARRCC, Aman Residences, Amanjena, integrate Moroccan craftsmanship with Aman’s refined design philosophy.
Project name
Aman Residences, Amanjena
Location
Marrakech, Morrocco
Principal architect
Roxanne Kaye
Typology
Residential › House
Balwyn House is a modern family home featuring a minimalist design and a monochromatic colour scheme. The exterior showcases a dynamic facade of stepped volumes, that naturally flow with the elevated site. Inside, the open floor plan is adorned with high-quality, durable materials, creating a sophisticated look.
Project name
Balwyn House
Architecture firm
C.Kairouz Architects
Location
Balwyn North, Victoria, Australia
Principal architect
Chahid Kairouz, C.Kairouz Architects
Design team
C.Kairouz Architects
Collaborators
Shepherd Developments
Interior design
Sammy Kairouz, C.Kairouz Architects
Civil engineer
RCL Consultants
Structural engineer
RCL Consultants
Lighting
Artlight, Inlite spotlights
Construction
Syzik Building Group
Material
Exterior; - Grey Venetian Render - Black Metal battens - Bluestone cladding - Large format grey stone tiles. Interiors: - Glux ‘Storm’ Marble – bathroom benchtops, kitchen island & living room credenza - Smartstone – Cenzia – kitchen benchtops - Dulux Paint – General Walls - Lexicon Qrter - Dulux Paint – Feature Walls - Black - Polytec feature walls - Steccawood – Empire Oak - Polytec kitchen joinery – Polar white - Polytec kitchen, bathroom & walk-in robe joinery – Empire Oak - Woodcut – Roman Grey floorboards – upstairs level - Polished concrete floors, general floors - Metal finishes – matt black
Typology
Residential › House
As construction begins on a pristine site, it can be painful to watch the earthwork. Carpets of native grasses and flowers are ripped up and certain trees inevitably must be removed to make way for a new house. In the case of Wildflower House, in Washington’s Methow Valley, the site's unspoiled meadows and forest demanded a careful approach.
Architecture firm
PBW Architects
Location
Winthrop, Washington, United States
Photography
Andrew Pogue Photography
Principal architect
Margo Peterson-Aspholm
Collaborators
PBW Architects designed; Carlton Landscaping installed, Site restoration: Methow Natives, “Firewise” forestry work: Brothers Fire
Structural engineer
Lori Brown, Evergreen Engineering
Landscape
Carlton Landscaping installed
Construction
• Super insulated building envelope. • Heat pump mini-split for cooling and filtering air. • Firewise site design. • Native plantings that require no irrigation long-term and help restore the site’s original ecosystem
Material
Metal roof. Siding: Untreated hot rolled steel and stained rough-sawn fir shiplap. Floors: concrete slab on grade with in-floor heat. Countertops: Pental “leathered” black granite. Backsplash: Heath Classic Field Tile Color: kpfa
Typology
Residential › House
This residence was shaped by the site – an open meadow surrounded by mature evergreen trees. The building is tucked up to the northern edge of the meadow allowing maximum southern light to the pavilion style main living space. A new drive is woven through the mature trees along the western edge.
Architecture firm
Prentiss + Balance + Wickline Architects
Location
Bainbridge Island, Washington, United States
Photography
Andrew Pogue Photography
Principal architect
Tom Lenchek, PBW Architects
Design team
Shawn Kemna, Project Architect, PBW Architects
Interior design
PBW Architects
Structural engineer
OG Engineering
Landscape
Allworth Design; Octavia Chambliss
Construction
Hobbs Home Building
Material
Glass, Metal Roof, Concrete Floor
Typology
Residential › House
This 3 level modern villa is a bold exploration of how contemporary architecture can coexist harmoniously with nature. Designed to seamlessly integrate into its lush forest surroundings, the project is inspired by biophilic design principles, ensuring that every element fosters a deep connection between inhabitants and the natural world.
Architecture firm
Abd Archviz Studio
Location
Kelardasht, North of Iran
Tools used
3ds Studio Max, Corona Renderer, Adobe Photoshop, tyDiffusion
Principal architect
Hamid Abd
Design team
Abd Archviz Studio
Typology
Residential › Villa


