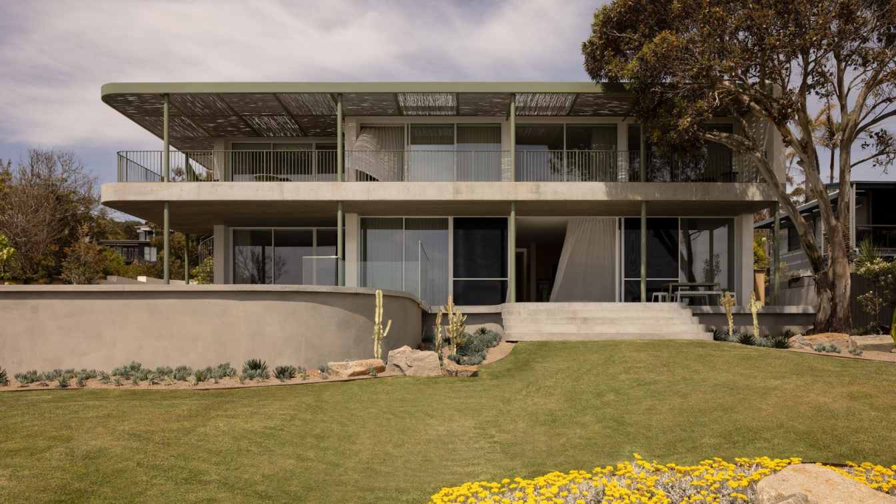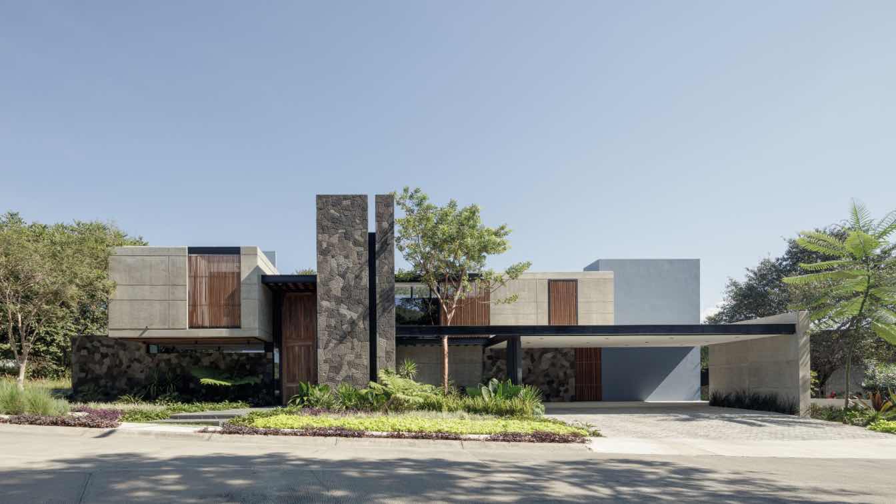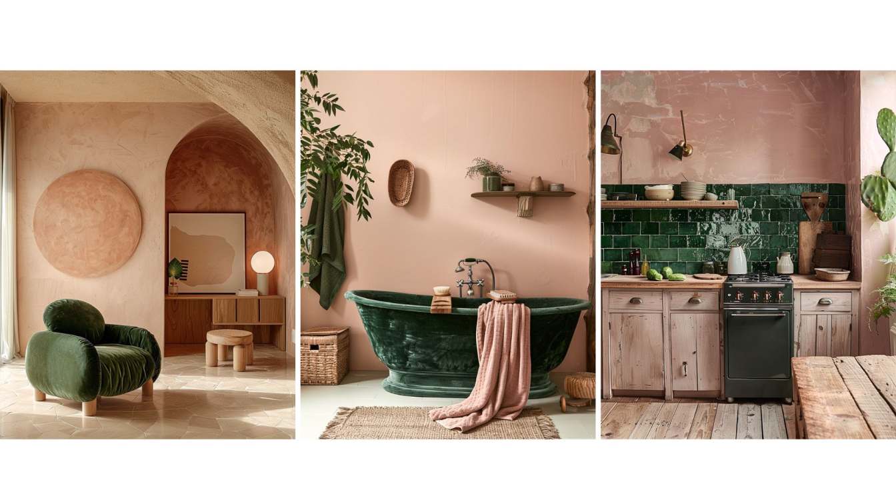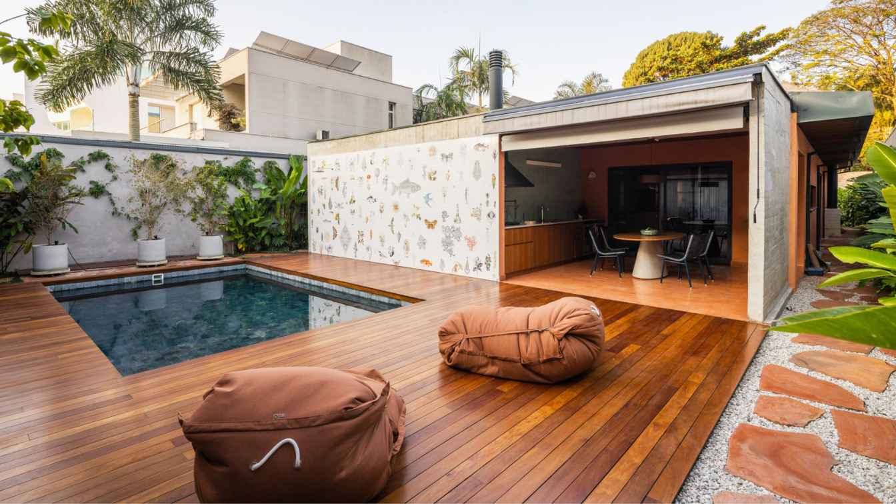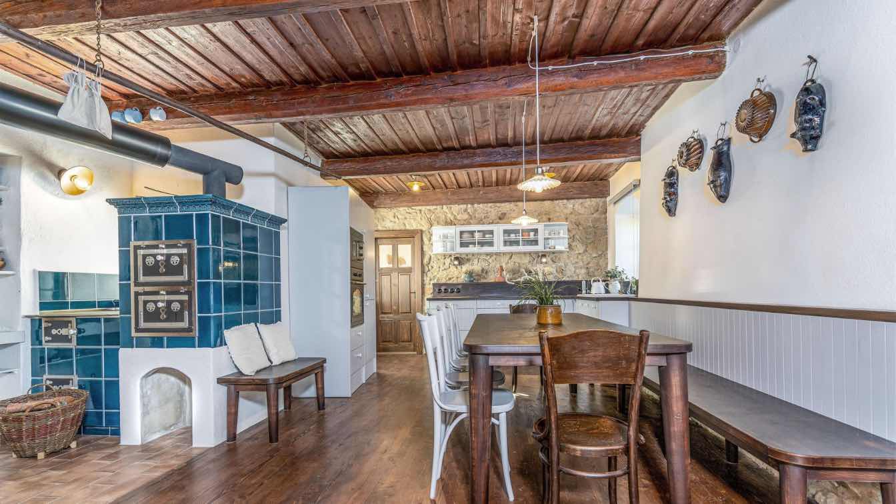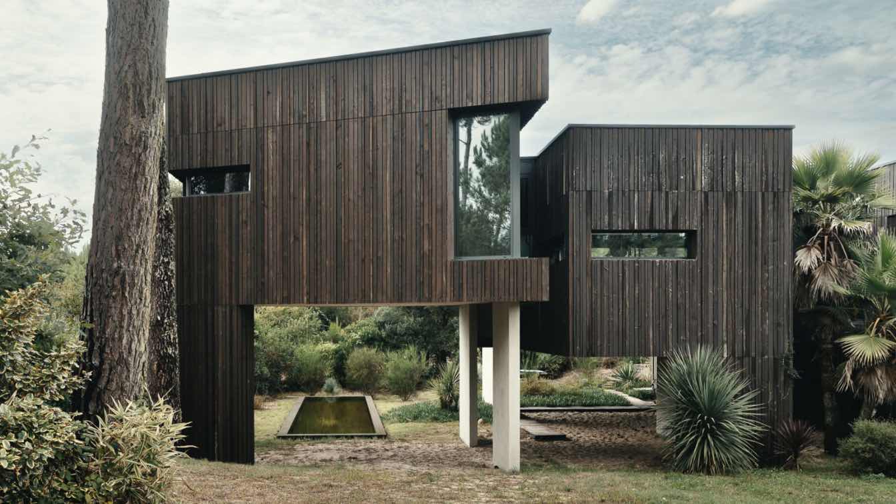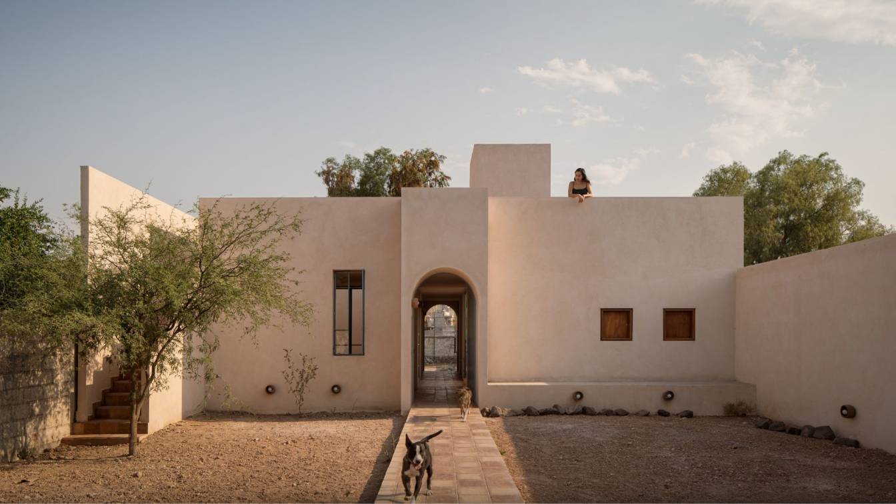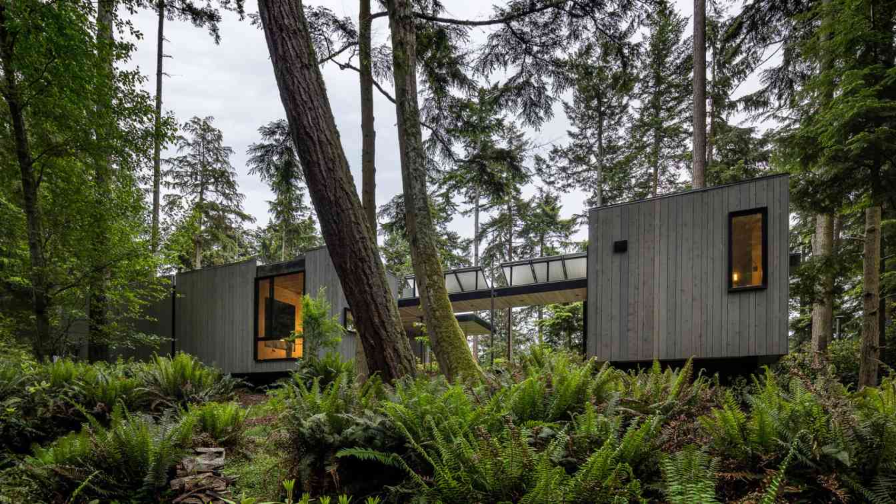This coastal home maximises its superb position, sitting on the hillside overlooking Port Phillip Bay. The design concept is based on a simple composition, including a central entry hall that separates the large single storey garage wing from the main two storey residence.
Project name
Horizon House
Location
Mornington Peninsula, Australia
Design team
InForm in collaboration with Pleysier Perkins
Collaborators
In collaboration with Pleysier Perkins; Styling: Madeline McFarlane
Tools used
SketchUp, AutoCAD
Construction
InForm (Design and Build)
Material
Painted brickwork, Formed concrete, Timber screen on steel frame, Timber interior elements, Feature stone, Green color blocking
Typology
Residential › Coastal Home
Walking through Casa Zazil evokes a variety of feelings and senses. The wind that moves through the vegetation, stirring sounds, the textures of the materials, the roughness of the stone, the variety of tones and scents imparted by the grain of the wood; walking through the house from the entrance continually awakens the curiosity of visitors to di...
Architecture firm
Di Frenna Arquitectos
Location
Residencial Altozano, Cuauhtémoc, Colima, Mexico
Photography
Lorena Darquea
Principal architect
Matia Di Frenna Müller
Design team
Matia Di Frenna Müller, Mariana de la Mora Padilla, Juan Gerardo Guardado Ávila
Material
Concrete, Stone, Steel, Glass
Typology
Residential › House
Transforming a space into a blend of timeless elegance and warmth, this interior design features a stunning combination of pale pink walls and a luxurious forest green velvet armchair. The soft pink hues provide a calming atmosphere, while the rich green adds depth and sophistication. The natural wood accents bring in an organic.
Project name
Velvet Harmony
Architecture firm
Mah Design
Location
A chic apartment in Paris, France
Tools used
Midjourney AI, Adobe Photoshop
Principal architect
Maedeh Hemati
Design team
Mah Design Architects
Collaborators
Maedeh Hemati
Typology
Residential › House
The renovation of Sabrina and Guto's house, located in the Vila Ida neighborhood of São Paulo, transforms an outdated single-story home into a modern living space that connects seamlessly with its natural surroundings. The project focuses on enhancing the relationship between the interior and exterior.
Project name
Sabrina and Guto’s House
Architecture firm
Goiva Arquitetura
Location
Vila Ida, São Paulo, Brazil
Principal architect
Karen Evangelisti, Marcos Mendes
Design team
Goiva Arquitetura
Interior design
Goiva Arquitetura
Landscape
Goiva Arquitetura
Lighting
Integrated into the architectural project by Goiva Arquitetura
Supervision
Goiva Arquitetura
Tools used
AutoCAD, SketchUp, V-ray, Adobe Photoshop, DSLR Camera
Material
Exposed concrete, demolition wood, sandstone, glass, metal elements
Client
Private (Sabrina and Guto)
Typology
Residential › House
A client we designed his house for a few years ago recommended us and we ended up with a great client who put a lot of trust in us. She put us in charge of her matter of the heart. The cottage where she grew up and spent her childhood.
Project name
Cottage Interior
Architecture firm
3K Architects
Photography
Martin Šrajer
Principal architect
Roman Kučírek, Jan Komárek
Typology
Residential › Cottage
In Lit-et-Mixe (Landes, France), nestled in the forest just steps from the ocean, Maud Caubet has recently completed a new project for a private client on a 1,510 m² plot. Designed as an extension of an initial project completed in 2018, this 178 m² (SDP) house (130 m² built in 2018, with an additional 48 m² in 2024).
Project name
House of Landes
Architecture firm
Maud Caubet Architectes
Location
Lit-Et-Mixe, Landes (40), France
Photography
Amaury Laparra
Principal architect
Maud Caubet
Supervision
R. Tarricq, Architect DPLG Structural Engineering : IDC
Material
Timber-Frame Construction On A Raw Concrete Base
Budget
€723,000 (Excl. VAT)
Typology
Residential › House
Exploring the confines of urban reality, this home emerges as a dream materialized for a young couple who, faced with the economic and social challenges of Mexico City, found their longed-for home outside of this context. The fusion of her musical passion and his love of reading is meticulously reflected in every detail of the spaces created.
Project name
Mixquiahuala House
Architecture firm
Omar Vergara Taller
Location
Mixquiahuala, Hidalgo, Mexico
Principal architect
Omar Vergara
Design team
Omar Vergara, Ana López, Irene Martín, Alejandro García, Uriel Herrera, Sebastián Morales
Interior design
Omar Vergara Taller
Lighting
Omar Vergara Taller
Supervision
Omar Vergara Taller
Visualization
Omar Vergara Taller
Construction
Francisco Méndez, Julio Hernández
Typology
Residential › House
Defined by flexibility, Puzzle Prefab took on the challenge to build dwellings that minimize environmental impact, while fostering health and connection to nature for the inhabitants. A quarter of the size of the typical 2,000-square-foot American home, the prototype includes 600 square feet of living space attached to 557 square feet.
Project name
Whidbey Puzzle Prefab
Architecture firm
Wittman Estes
Location
Whidbey Island, Washington, USA
Photography
Andrew Pogue, Dan Sutherland (construction) Wittman
Design team
Matt Wittman AIA, LEED AP. Jody Estes, Don Bunnell, Naomi Javanifard, Tristan Walker, Jen Sutherland
Collaborators
Net Zero Energy Consultant: Erin Moore, FLOAT; Mechanical Engineer: Solarc Energy Group
Interior design
Wittman Estes
Structural engineer
Josh Welch Engineering
Construction
Sparrow Woodworks
Typology
Residential › House

