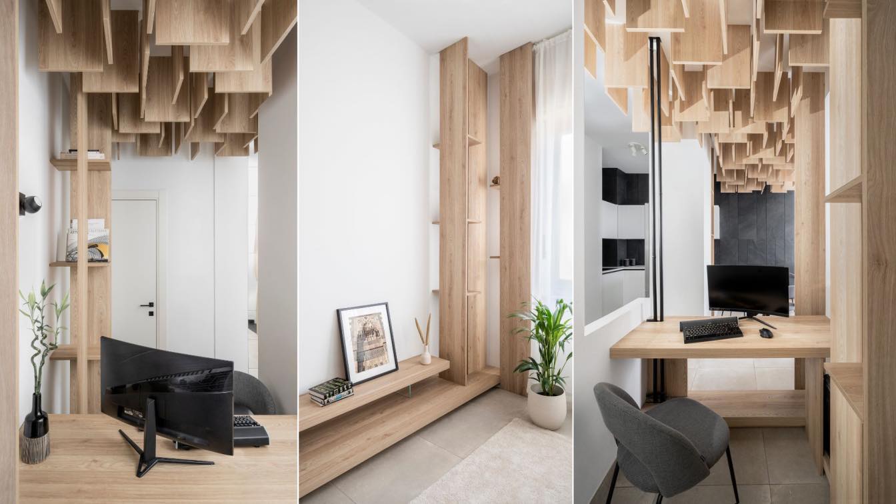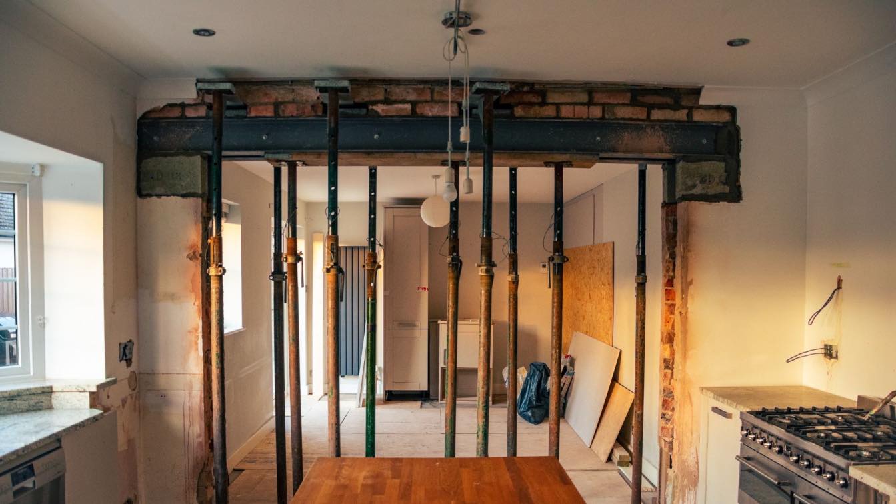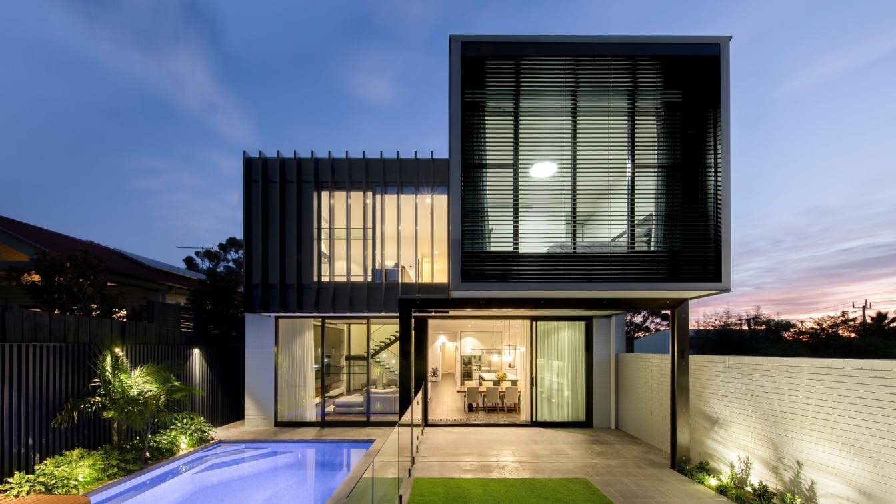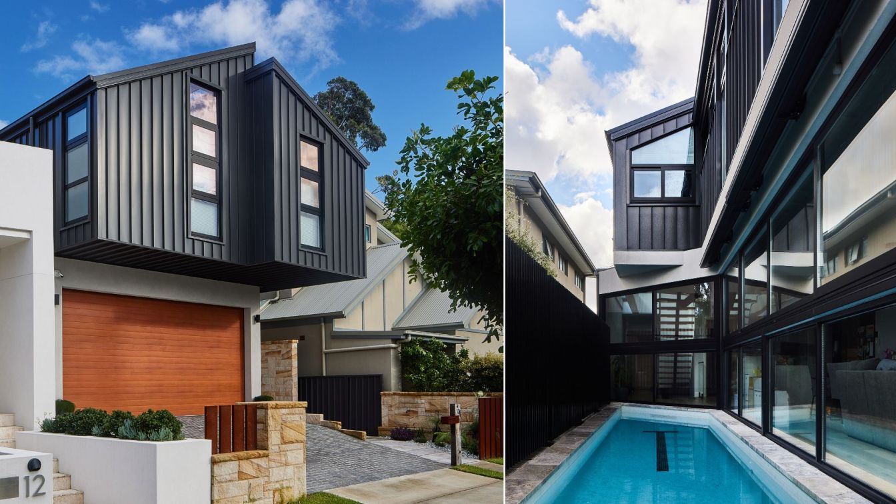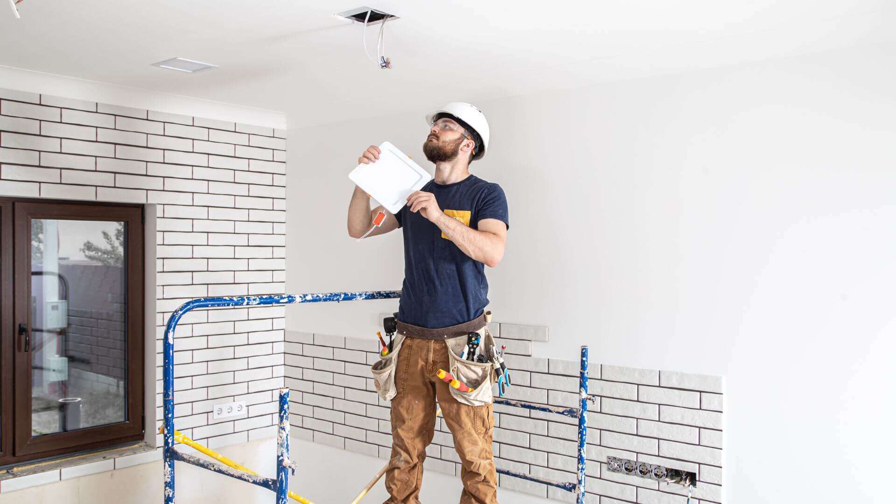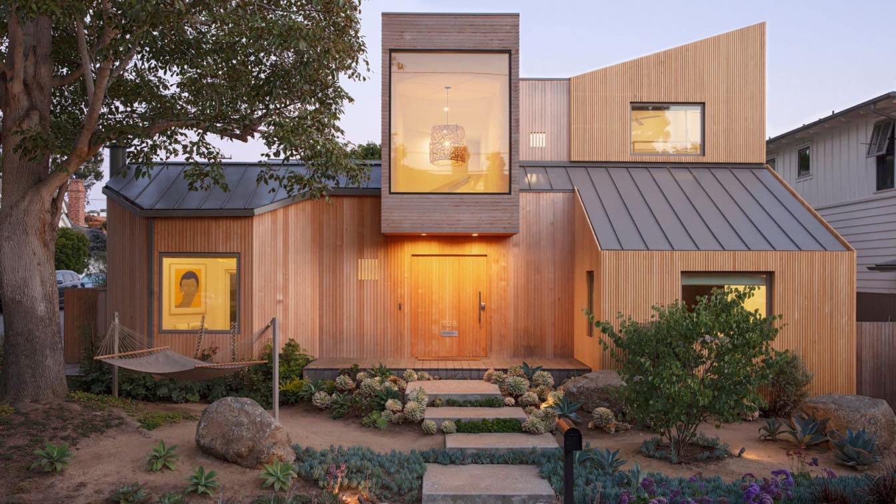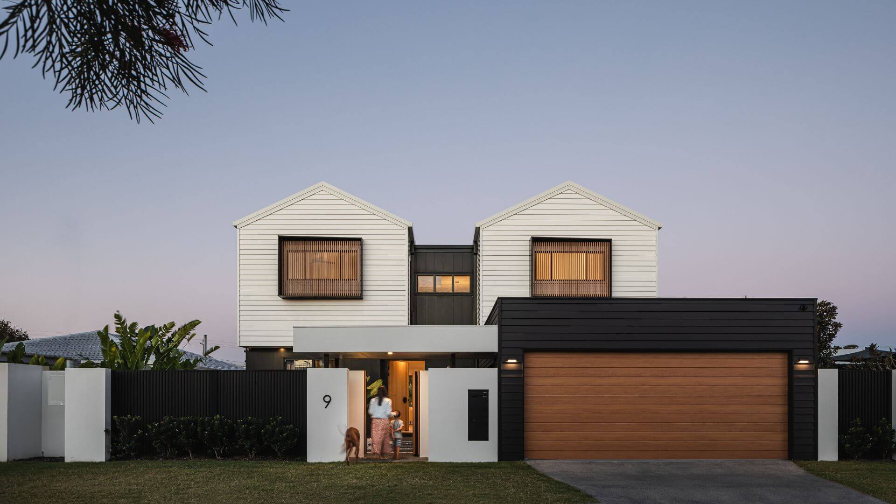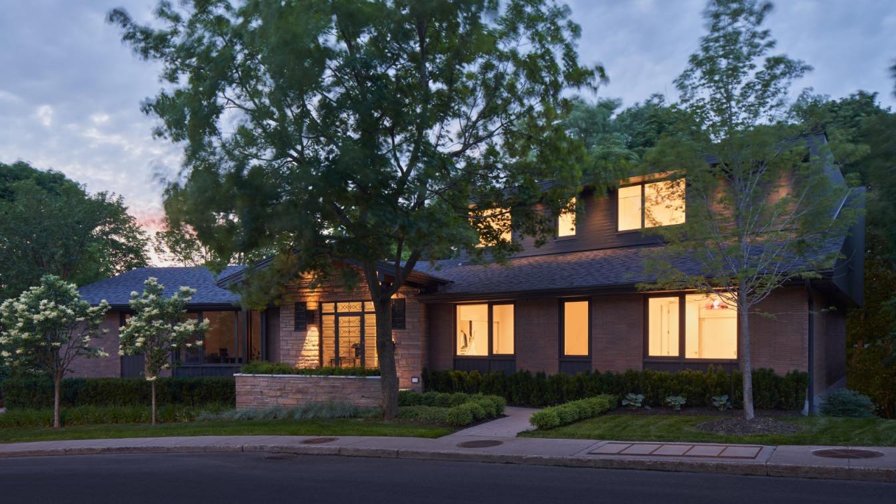This renovation project transforms a modest 70 square meter house into a modernhome that accommodates a comfortable lifestyle for the client and family. Theremodeling was carried out to reveal the true potential of the house, byreorganizing its spaces to create open-plan layout that avoid rigidity and bringin ample natural light
Project name
The Post Pandemic House
Architecture firm
Sipal-Wafai Architecture
Photography
Marco Tacchini
Principal architect
Wafai Abdulsater
Collaborators
Rebal Jber (Computational assistance), Roberto Marchetti (Carpenter), Fissore Torino (Materials)
Tools used
Rhinoceros 3D, Grasshoper, Autodesk 3ds Max, AutoCAD
Typology
Residential › House
Renovating a house is an exciting endeavor that allows you to transform your living space into a more functional, aesthetically pleasing, and comfortable environment. Whether you're planning a small update or a major overhaul, taking the right steps during the renovation process is essential to ensure a successful outcome.
Located on a relatively deep site in the inner city suburb of Northcote, the aim of this project was to renovate and restore a double fronted Victorian terrace house and provide a new spacious, light-filled modern rear and upstairs extension to the rear.
Project name
Northcote Renovation
Architecture firm
Chan Architecture Pty Ltd
Location
Northcote, Victoria, Australia
Photography
Tatjana Plitt
Principal architect
Anthony Chan
Design team
Meyvin Daniele
Interior design
Most Wanted Interiors
Civil engineer
Wright Design
Structural engineer
Wright Design
Landscape
Formation Design
Lighting
Chan Architecture
Typology
Residential › House
This stunning renovation in Kingsford has transformed the home's exterior, enhancing its street appeal and creating an inviting oasis for all to enjoy. The sparkling pool in the backyard is the perfect complement to the modern and stylish updates throughout the interior.
Architecture firm
Nathalie Scipioni Architects
Location
Kingsford, New South Wales, Australia
Photography
Graham Jepson
Principal architect
Nathalie Scipioni
Design team
Nathalie Scipioni Architects
Collaborators
Better Tiles and Reece Bathrooms
Interior design
Nathalie Scipioni Architects
Supervision
Nathalie Scipioni Architects
Visualization
Nathalie Scipioni Architects
Material
Concrete, Wood, Glass, Steel and Zinc
Typology
Residential › House Renovation
Did you know that a remodeled kitchen can net you an ROI of nearly 54%? Learn more about the three rooms in your house that deserve renovations.
Written by
Felicia Priedel
Photography
PV Productions
Thrilled with the beach town location of their summer house in the Los Angeles area, but not with its loud ’90s-era architecture, a family of four approached Blue Truck Studio with a directive — tone it down. What they had: a house with wild geometry, such as octagon-shaped rooms and triangular spaces.
Project name
30th Street House
Architecture firm
Blue Truck Studio
Location
Manhattan Beach, California, USA
Principal architect
Peter Liang
Design team
Eric Reeder, John Flaherty, Xuhan (Ben) Shi
Interior design
Mary Valaika Design
Structural engineer
Palos Verdes Engineering
Landscape
Romana di Suvero
Construction
Bryan Bethem / Rough Workshop
Typology
Residential › House
A second chance for the renowned "ice house". This house is a perfect example of how architecture not only creates a home, but also shape communities for the better.
Architecture firm
Mi Design Studio
Location
Palm Beach, Gold Coast, Queensland, Australia
Photography
Cam Murchison, May Photography, Villa Styling
Principal architect
Michael Tomlinson
Design team
Mi Design Studio and Jennifer Sinclair
Collaborators
Jennifer Sinclair
Interior design
Jennifer Sinclair from Comma Projects
Structural engineer
Rymark Engineers Pty Ltd
Landscape
Jennifer Sinclair
Construction
Shoredan Projects Pty Ltd
Material
Brick, Concrete, Steel, Wood
Typology
Residential › House
MXMA Architecture & Design completed a renovation of the Prince Philip house, a typical 1960s house that had already been enhanced by a contemporary addition. The main challenge of this project was to blend the architectural languages of two different eras in order to create a coherent, elegant, and well-integrated ensemble in its environment.
Project name
Prince-Phillip House
Architecture firm
MXMA Architecture & Design
Location
Outremont, Quebec, Canada
Photography
Doublespace Photography
Design year
1960 (Original building)
Material
Brick, Wood, Steel, Glass
Typology
Residential › House

