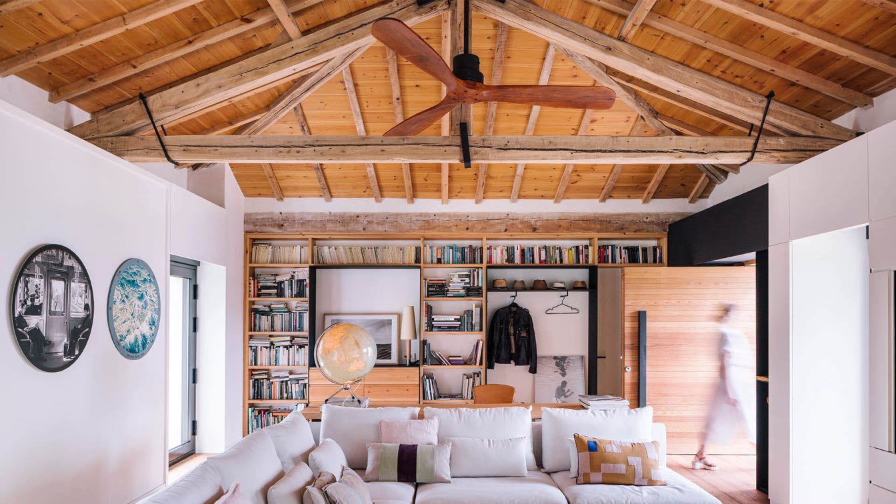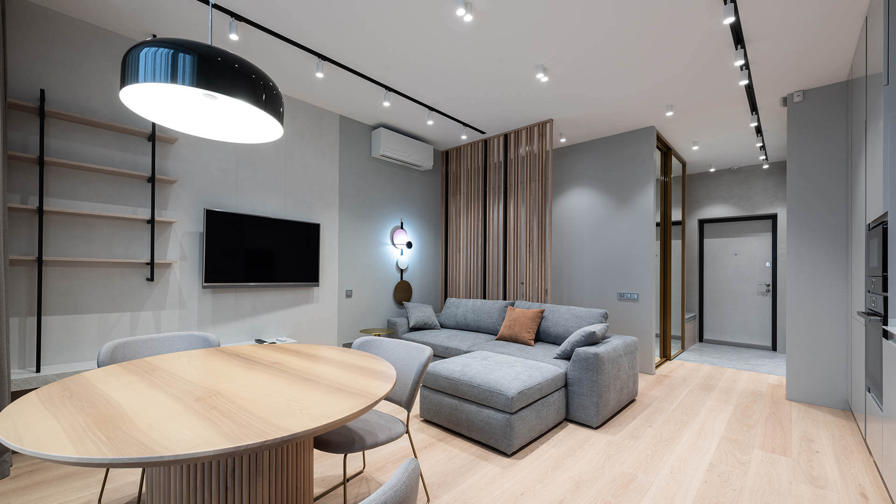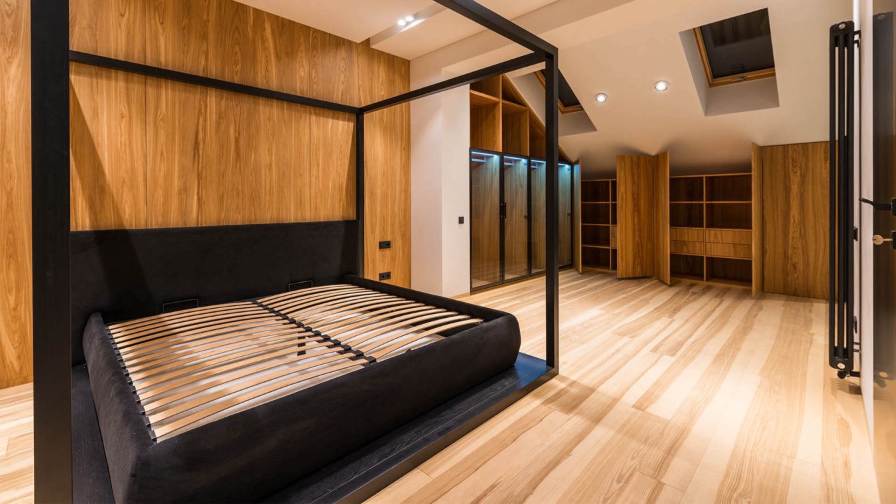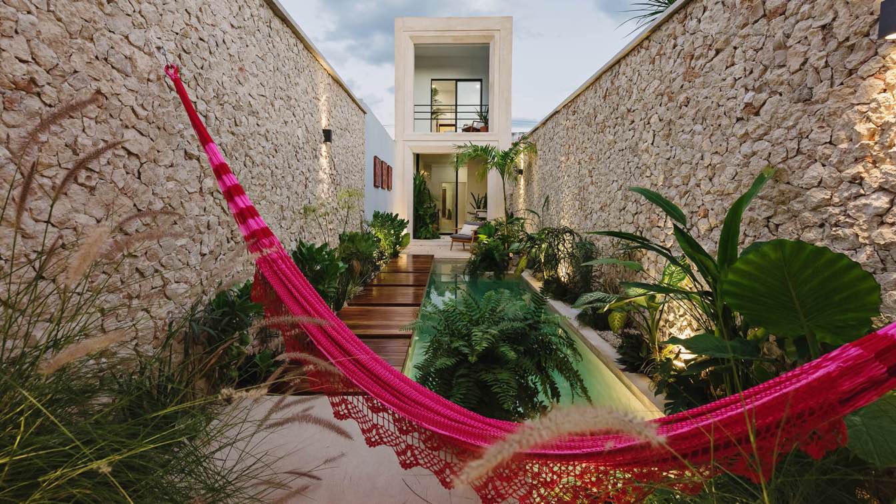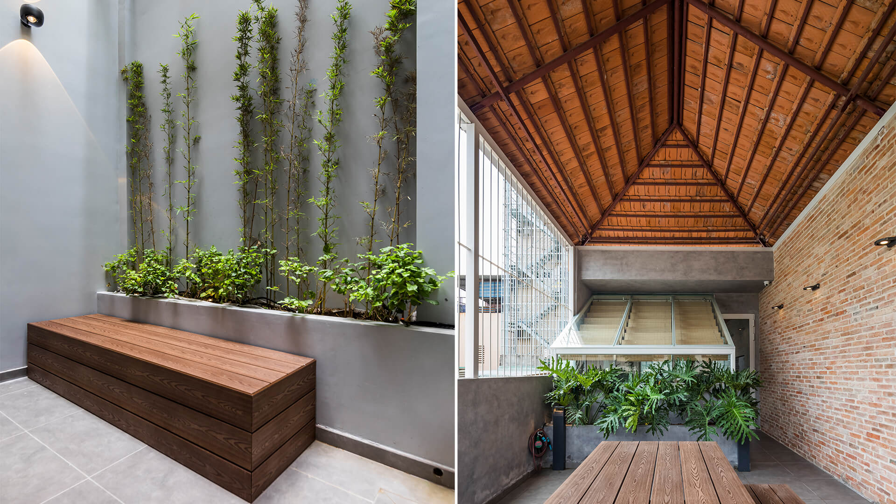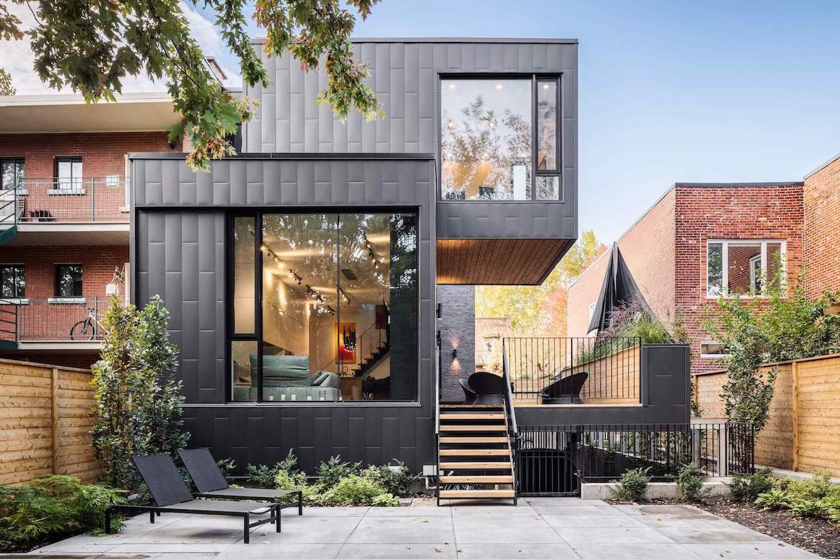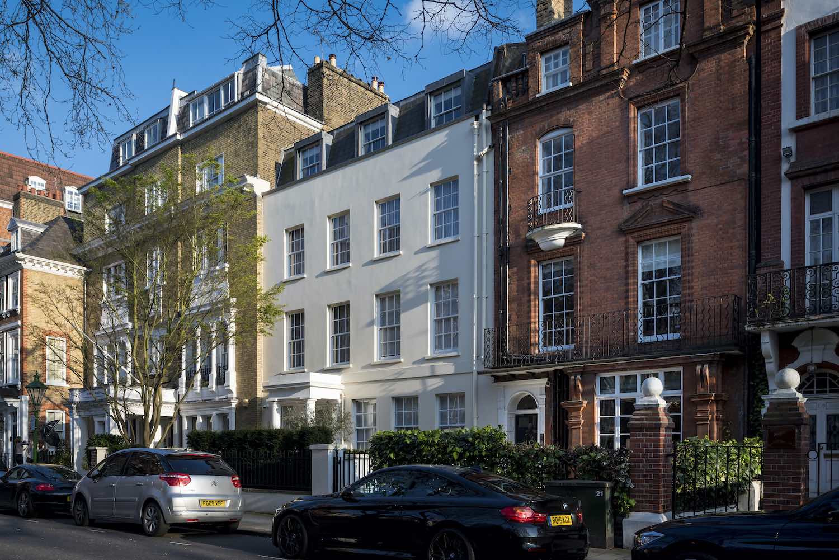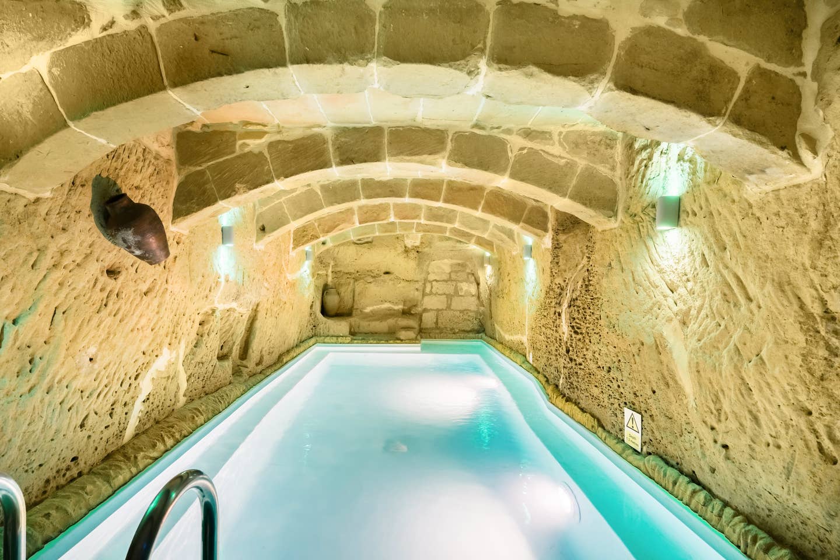The Madrid-based architecture firm Zooco Estudio has converted a former stable into a seasonal home in Güemes, a small town, east of Santander, in Spain.
Project name
House in Güemes,
Architecture firm
Zooco Estudio
Location
Güemes, Cantabria, Spain
Photography
Imagen Subliminal
Principal architect
Miguel Crespo Picot, Javier Guzmán Benito, Sixto Martín Martínez,
Material
Wood, Steel, Glass, Concrete, Stone
Typology
Residential › House
With the past year mostly spent cooped inside our homes because of the pandemic, many people now realize the importance of making their home a space they can enjoy and be comfortable in. At the same time, most people are also tired of all the same renovation ideas that are overdone and are looking for something unique.
Photography
Max Vakhtbovych (Cover image), Dean Moriarty
You cannot renovate a building without learning the basics. Some contractors take years before they can master the art of remodeling. But if you plan on doing the renovations yourself, you have to learn the secret to how professional renovation contractors get the job done.
Photography
Max Vakhtbovych
Workshop Diseño y Construcción: Casa Picasso is a project that turns every square inch of available space into a functional one. Indoor-outdoor interactions serve as the foundation of the project’s design, and the use of regional materials and textures typically found in the Yucatan Peninsula provide a sense of identity.
Project name
Casa Picasso
Architecture firm
Workshop Diseño y Construcción
Location
Mérida, Yucatán, Mexico
Principal architect
Francisco Bernés Aranda and Fabián Gutiérrez Cetina
Design team
Francisco Bernés Aranda, Fabián Gutiérrez Cetina, Alejandro Bargas Cicero, Isabel Bargas Cicero
Collaborators
Artesano MX, Soho Galleries Merida
Typology
Residential › House
The Ho Chi Minh City-based architecture firm SEMBA VIETNAM led by Mamoru Maeda has recently completed renovation of a three-story house in Ho Chi Minh City, Vietnam.
Project name
DIST.4 HOUSE PROJECT
Architecture firm
SEMBA VIETNAM
Location
Ho Chi Minh City, Vietnam
Photography
DeconPhotoStudio (Hiroyuki Oki)
Principal architect
Mamoru Maeda
Tools used
Adobe Photoshop, Lightroom
Material
Concrete, Glass, Wood
Typology
Residential › House
Alexandre-de-Sève Town House: When Heritage and Contemporary Meet. Restoring a 19th-century house while retaining the heritage and creating a contemporary addition is quite a challenge. The original 60 m² building has been fully restored and converted into two apartments: a two-floor 4 ½ and a 3 ½ on the second floor.
Project name
Alexandre-de-Sève town house
Architecture firm
Guillaume Lévesque architecte
Location
Montréal, Quebec, Canada
Photography
Charles Lanteigne photo
Principal architect
Guillaume Lévesque
Design team
Matisse Aubin Thuot
Collaborators
Matisse Aubin Thuot
Structural engineer
GENIEX
Environmental & MEP
Group Cémec Inc,
Landscape
L’espace paysage, Martine Boudreault
Tools used
Adobe Photoshop, Autodesk AutoCAD
Typology
Residential › House
A grade II listed building within the Kensington Square Conservation Area, this commercial office was converted into a single family home. A new basement extension was created to house a sauna, wine store and gym, all accessed via a unique all-glass cantilevered staircase. The house itself is a tasteful blend between period features & new intervent...
Architecture firm
Stamos Yeoh Architects
Location
14 Kensington Square, London, United Kingdom
Interior design
Irena Sedashev Prestige Co
Typology
Residential › House
The visual artist Fox Daniels has renovated ''Diagon Alley'' a farmhouse inspired by the Harry Potter books, located on the edge of the historic village of San Lawrenz in Gozo, Malta. Step under ancient archways and past thick stone walls to explore this 17th-century farmhouse inspired by the Harry Potter books. Located on the edge of the historic...
Project name
Diagon Alley farmhouse
Interior design
Fox Daniels
Location
San Lawrenz in Gozo, Malta
Photography
Diana Iskander
Principal designer
Fox Daniels
Typology
Residential › House

