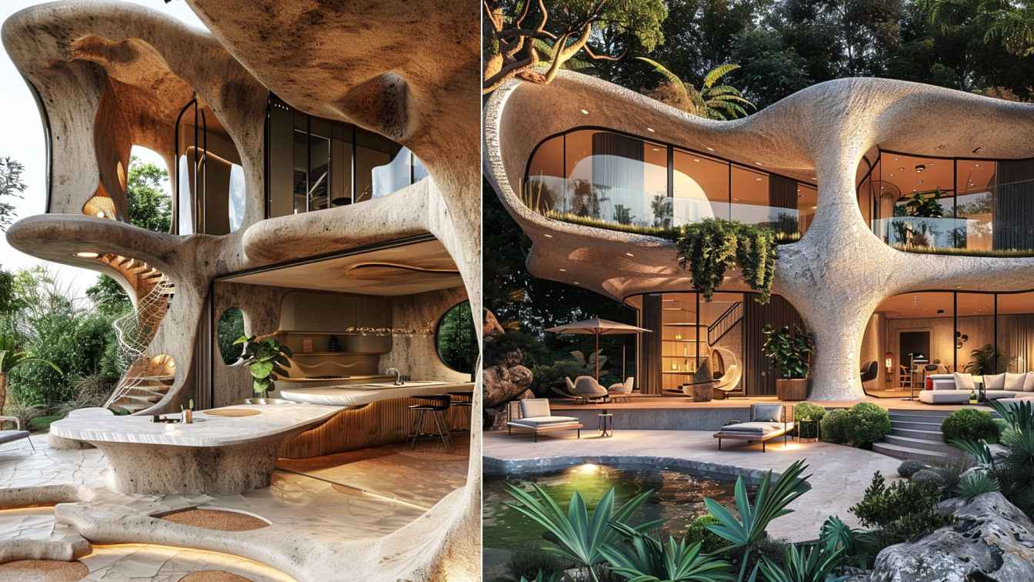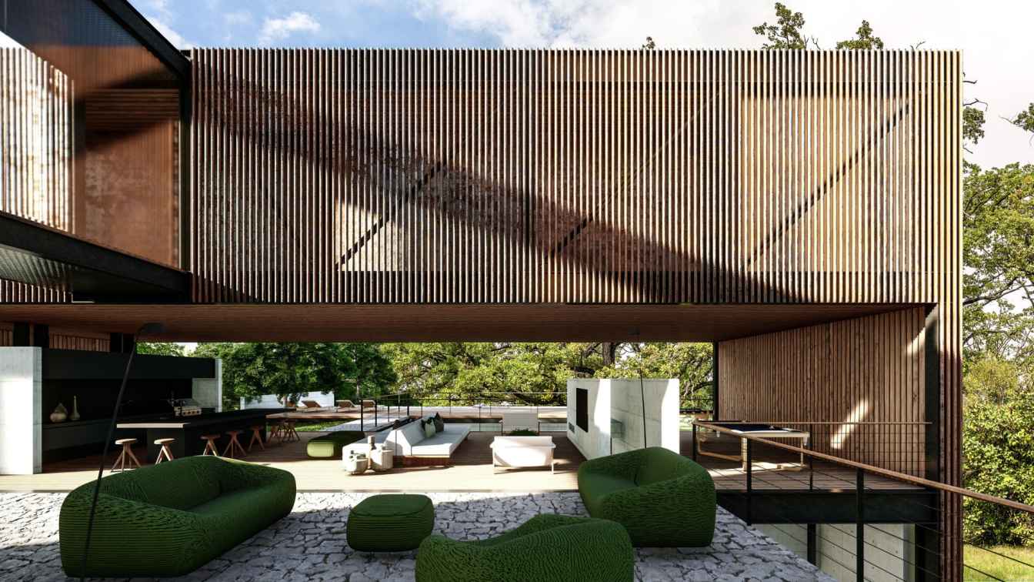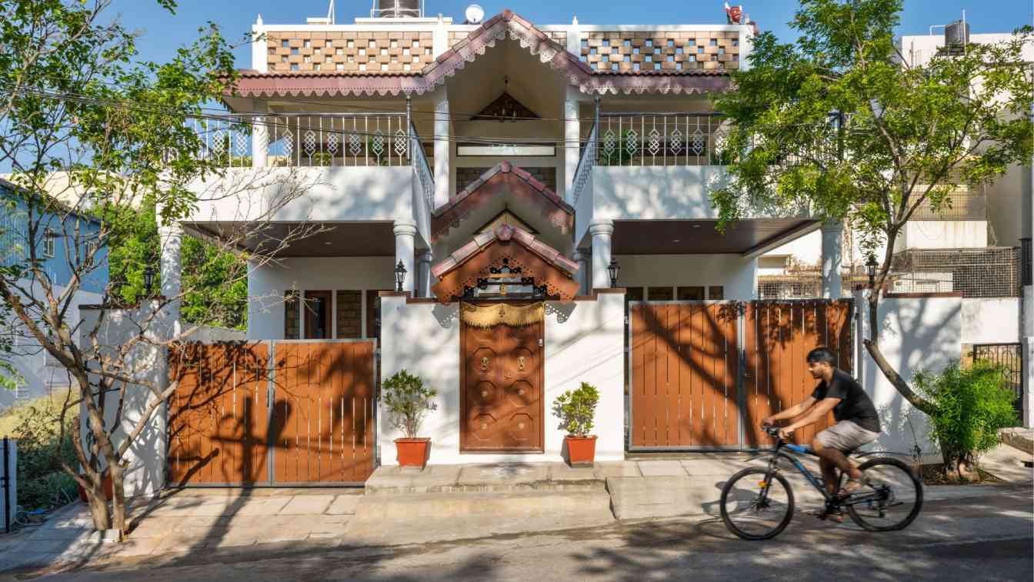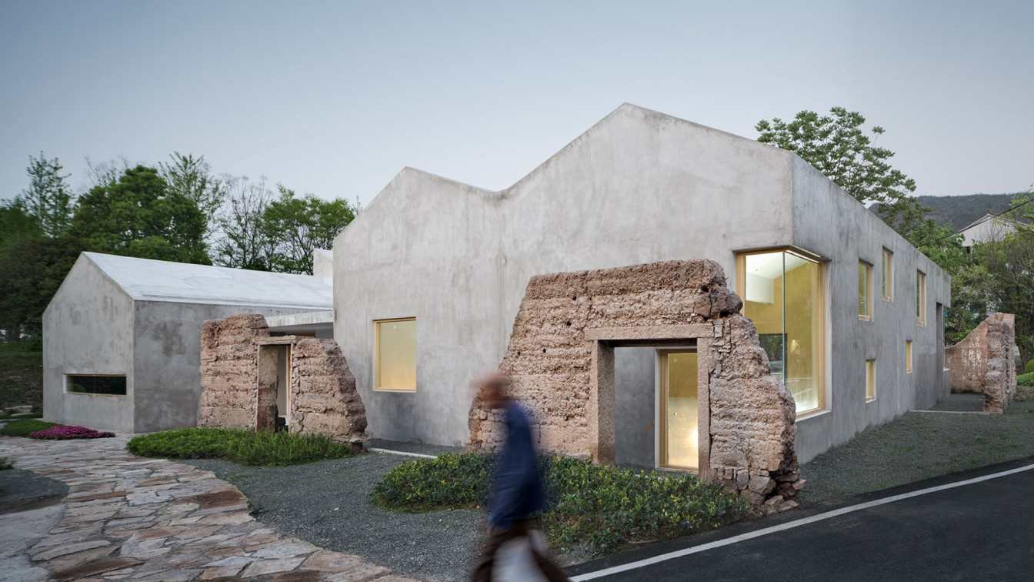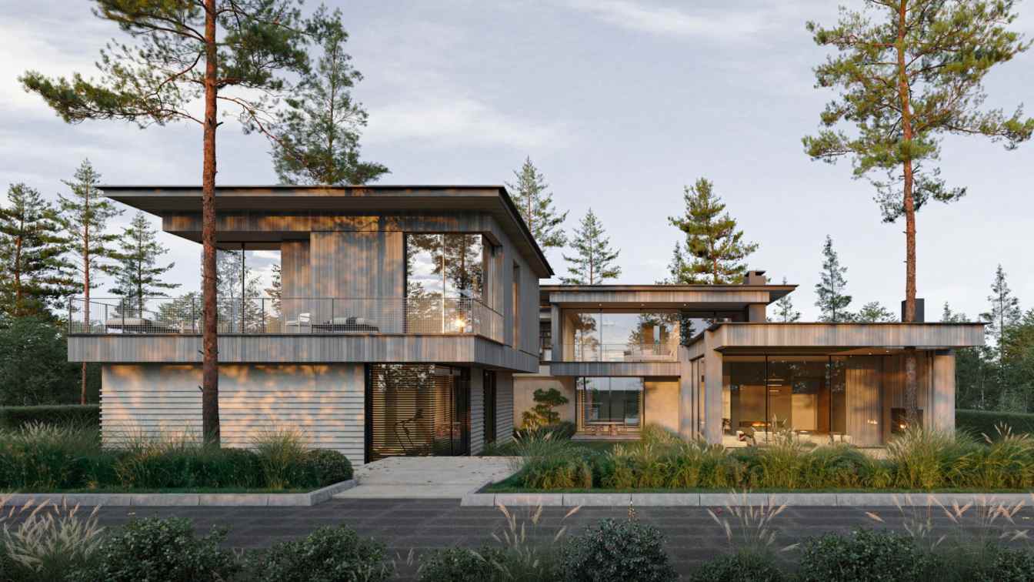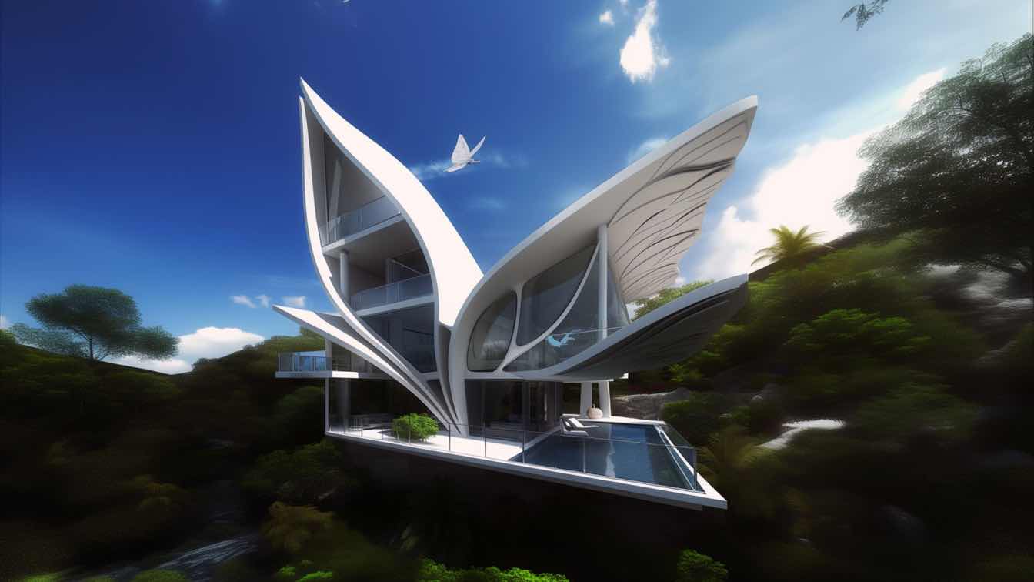Under the cliffs of Tepozteco emerges LL House, where its monoliths settle as if the weathered stones of the hill had been sculpted to inhabit them. The geometric composition of the house responds to a fragmentation of prisms that join and separate to shape its internal spaces. They come together to create amplitude and disperse to retreat into sol...
Location
Tepoztlán, Morelos, México
Photography
Mariana Achach
Design team
RA! (Cristóbal Ramírez de Aguilar, Pedro Ramírez de Aguilar, Santiago Sierra, Daniel Martínez, Lourdes Gamez.)
Collaborators
Daniel Martinez, Lourdes Gamez
Built area
481m² interior + 719m² exterior
Civil engineer
Daniel Manzanares
Structural engineer
Daniel Manzanares
Environmental & MEP
Antonio Villarreal
Lighting
Eduardo Martinez
Tools used
Rhinoceros 3D, Adobe Photoshop
Typology
Residential › House
Step into a world where architectural lines flow like gentle streams and every corner whispers the language of nature's curves. Our modern villa stands as a testament to the beauty of organic forms, seamlessly blending contemporary design with the serenity of the natural world.
Project name
Harmony Haven
Architecture firm
Mah Design
Location
Washington State, USA
Tools used
Midjourney AI, Adobe Photoshop
Principal architect
Maedeh Hemati
Design team
Mah Design Architects
Visualization
Maedeh Hemati
Typology
Residential › House
Casa Tuti is located in the Terralagos neighborhood, in front of a large lagoon. It is a pure and white volume that plays with its wings on the upper and lower floors, where its flight is the skeleton that intervenes throughout the entire route of the house.
Architecture firm
Leone Loray Arquitectos
Location
Terralagos, Argentina
Photography
Alejandro Peral
Principal architect
Justina Leone, Gastón Loray
Design team
Nadia Navarrete
Collaborators
Gustavo Ciancio
Interior design
Juliana Virla
Material
Concrete, Wood, Glass
Typology
Residential › House
“At Sabiá House, blocks scattered across the land create voids that keep the trees and bring nature into the house.”
Architecture firm
Tetro Arquitetura
Location
Nova Lima, Brazil
Tools used
SketchUp, Lumion
Principal architect
Carlos Maia, Débora Mendes, Igor Macedo
Collaborators
Model: Sabrina Freitas, Márcia Aline • Model Photos: Guilherme Brondi
Visualization
Igor Macedo
Typology
Residential › House
The ethos of striking a balance lies in a clever mix of traditions while delivering 21st-century amenities in a space. The ‘Courtyard House’ is designed around one of the most essential elements of conventional Indian homes — the courtyard. Situated away from the city’s hustle and bustle, this 3,788 sq ft three-bedroom home is an outcome of the own...
Project name
Courtyard House
Architecture firm
Alkove-Design
Location
Bengaluru, India
Photography
Parth Swaminathan, PHX India
Principal architect
Komal Mittal, Ninada Kashyap
Design team
Komal Mittal, Ninada Kashyap, Rutuja Ravindrakumar, Nikita Katole, Pranav Gawale
Collaborators
My Garden, Sunshine Boulevard
Interior design
Alkove-Design
Structural engineer
Sreenivasulu
Supervision
Bakkinath, Sreenivasulu
Visualization
Alkove-Design
Tools used
Escape, Lumion, SketchUp, AutoCAD
Construction
Bakkinath, Sreenivasulu
Material
1. Unique Material Applications ● Exterior Walls: CSEB (Compressed stabilised earth blocks) Bricks with Varnish ● Internal Walls: Red Bricks ● Flooring: Attangudi Tiles, Green Marble, Yellow Jaisalmer Stone, Grey Sadarahalli Granite, Teak Wood Flooring ● Central Columns: Wooden Columns ● Louvered Wardrobe Shutters: Teak Wood ● Roofing: Clay Tiles ● Bath flooring: Sadarhalli Stone ● Curtains: S N Fabrics, Voyage Maison ● Kitchen Surface: Kalinga Stone ● Kitchen Sink: Nirali ● Kitchen Hardware: Hafele ● Kitchen Chimney: Elica ● Kitchen Chimney: Min Appliances ● Designer Fans: Orient ● Digital Locks: Delta Home ● Ply: Archidply ● Laminates: Royal Touche, Merino
Budget
Rs 4000 - 5000 per sq.ft.
Client
Srikanth Kalyani, Nandini Srikanth
Typology
Residential › House
In the perspective of ancient Chinese architectural philosophy, buildings always align with nature, and the construction of space and materials constantly undergo renewal, evolution, and succession along with nature. From this perspective, vernacular architecture can be seen as an original"natural prototype", which is a natural form that spontaneou...
Project name
Villager's Home in Wanghu Village
Architecture firm
The Architectural Design & Research Institute of Zhejiang University (UAD)
Location
Taizhou, Zhejiang, China
Principal architect
Mo Zhoujin, Wu Hegen, Guo Lidong
Collaborators
Intelligent Design: Lin Minjun
Structural engineer
Jin Zhenfen, Chen Dong
Environmental & MEP
Plumbing Design: Sang Songbiao, Wu Weihao. Electrical Design: Shen Yueqing, Li Zhaoyu
Client
Xianju County Baita town Xianjing village stock economic cooperative
Typology
Residential › House
The main entrance and garage are positioned at the lowest point of the site. The house is oriented according to maximum insolation and viewpoints: a beautiful landscape with pine and birch trees opens from the windows, and enough natural light enters the premises. This solution allowed distancing the house from dense development and concentrating i...
Architecture firm
Kerimov Architects
Tools used
Autodesk 3ds Max, Corona Renderer
Principal architect
Shamsudin Kerimov
Visualization
Kerimov Architects
Status
Under Construction
Typology
Residential › House
Imagine a butterfly-shaped two-story villa nestled amidst the breathtaking landscapes of Ramsar, the enchanting "bride of Iranian cities."
Project name
Butterfly Villa
Architecture firm
Hossein Esmaeili Studio
Location
Ramsar, Mazandaran, Iran
Principal architect
Hossein Esmaeili
Design team
Hossein Esmaeili
Visualization
Hossein Esmaeili
Typology
Residential › House


