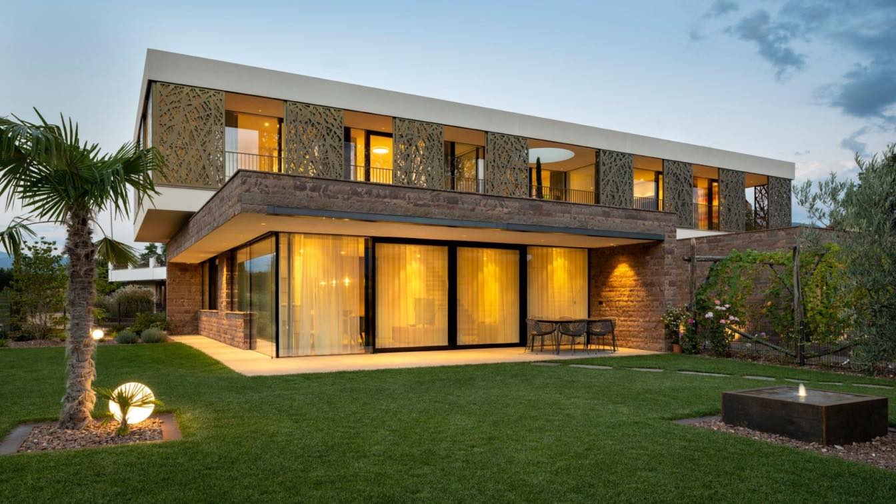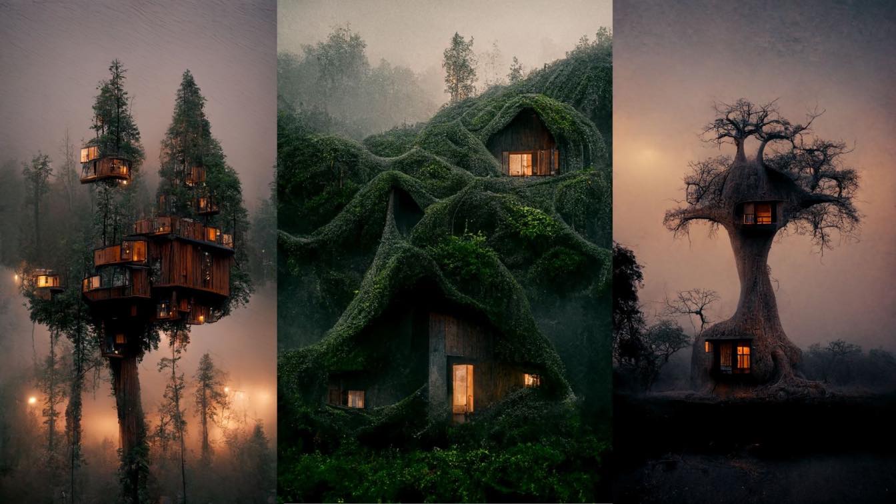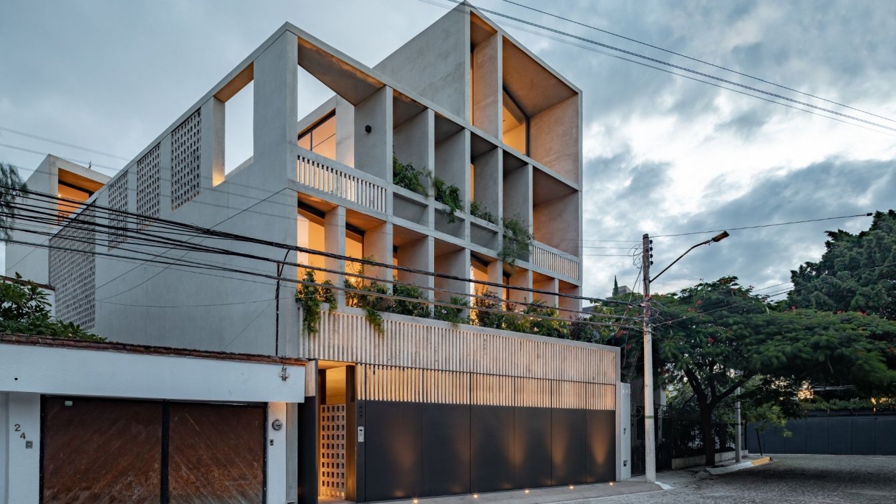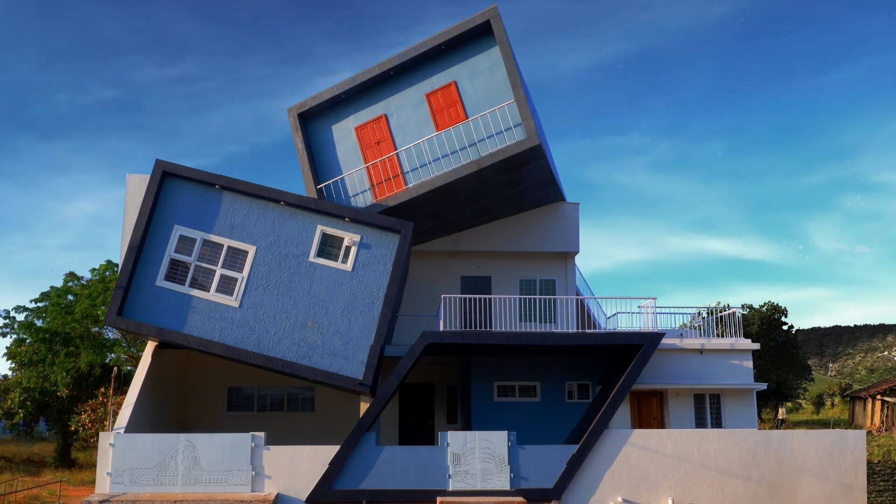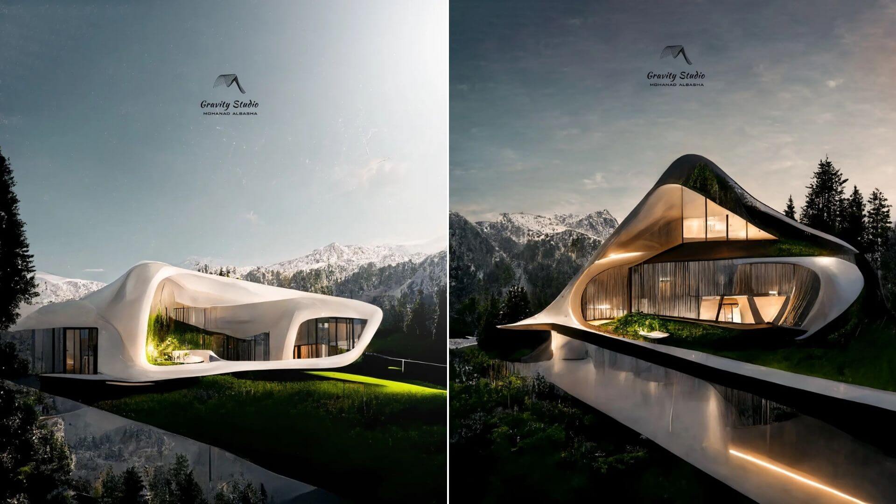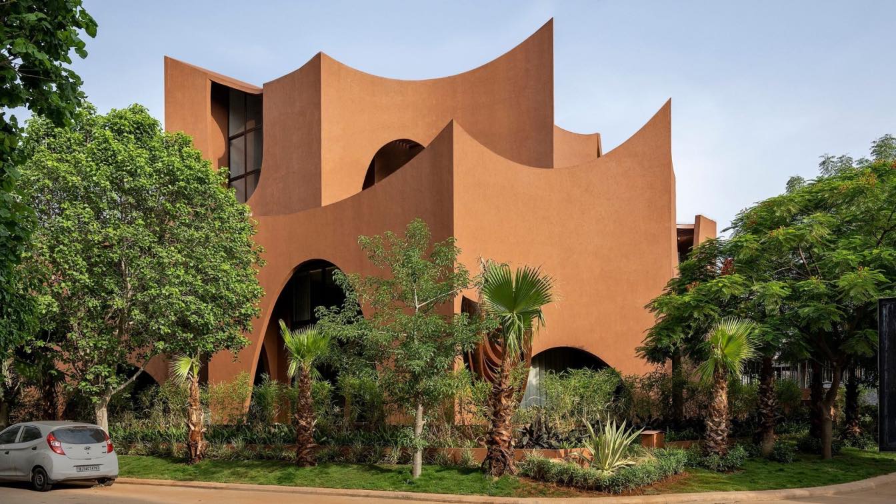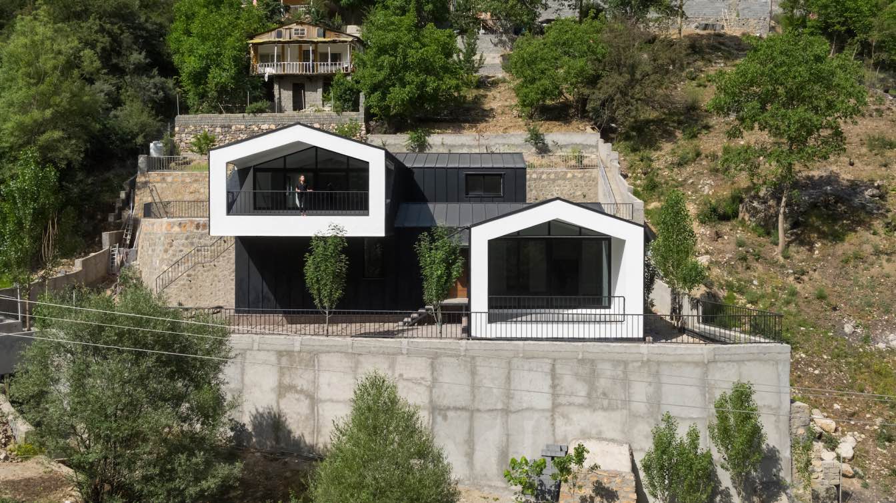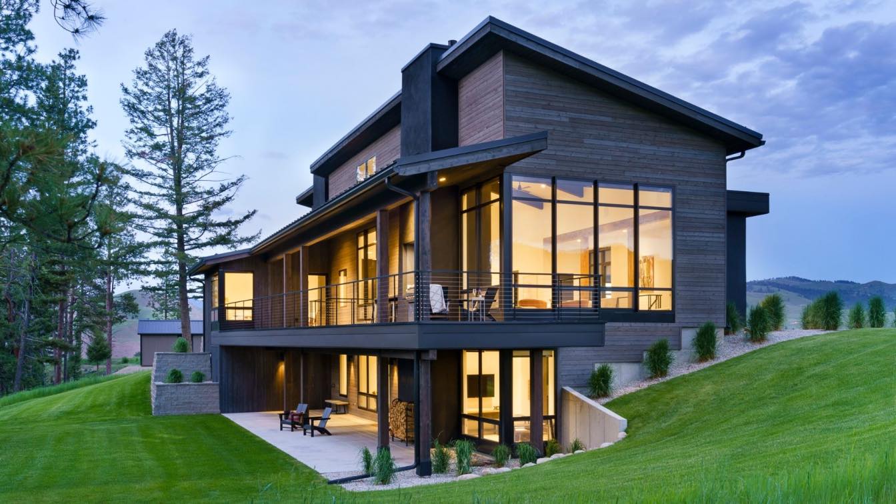Monticolo porphyry and vineyards. P2 House is located at the foot of the Mendel mountain, amidst green linear rows and warm spring sunsets. It is a residential building in which three generations live together under one roof. If you fly over the area, you will notice the letter “T” drawing the landscape: there are in fact two parallel volumes on wh...
Architecture firm
monovolume architecture + design
Location
Eppan, South Tyrol, Italy
Photography
Giovanni de Sandre
Principal architect
Patrik Pedó, Jury Anton Pobitzer
Design team
Sergio Aguado Hernández,Astrid Hasler, Diego Preghenella
Visualization
monovolume architecture+design
Material
Monticolo porphyry
Typology
Residential › House
Impossible Homes is a conceptual art project with the aim of envisioning hyper-realistic homes built in impossible places. Designed using Midjourney by filmmaker Phillip Van, who is based in Los Angeles.
Project name
Impossible Homes
Location
Los Angeles, USA
Principal architect
Phillip Van
Visualization
Phillip Van
Typology
Residential › House
Throughout the years, Mexican cities had experimented urban and regulation changes -sometimes unplanned- due to the demand of living spaces, creating a void and density difference between the downtown neighborhoods and the outside suburbs.
Architecture firm
REIMS 502
Location
Santiago de Querétaro, Mexico
Photography
Onnis Luque, Ariadna Polo
Principal architect
Eduardo Reims
Design team
Miguel Escamilla, Andrea Maldonado, Andrea Leiva, Daniela Ríos
Environmental & MEP engineering
Structural engineer
Andrés Casal
Material
Concrete, Wood, Steel, Recinto
Construction
Ramón Campillo
Tools used
AutoCAD, Adobe Illustrator
Typology
Residential > Appartment
A House for a beautiful family with an Artistic sculptural form where light screens through creating a visual treat. In the heart of the city - Tenkasi, Tamilnadu, Mr.Abdullah and his family's Dream house is being constructed with beautiful Twisted rooms in the facade and surrounded by landscaped area.
Project name
Casa de Abdullah
Architecture firm
Jamaliah Arkitects
Location
Tenkasi, Tenkasi District, Tamil Nadu, India
Photography
Artist Bala Photography
Principal architect
NJ Zubair Nainar
Design team
NJ Zubair Nainar, Jamal Mohamed Abdullah, Mohammed Khaja, Mydeen Fathima, Fathima Nasreen, Mohamed Ibrahim
Collaborators
Jamaliah Constructions
Interior design
Jamaliah Arkitects
Civil engineer
Jamal Mohamed Abdullah
Structural engineer
Jamal Mohamed Abdullah
Environmental & MEP
Jamaliah Constructions
Landscape
Jamaliah Arkitects
Supervision
NJ Zubair Nainar
Construction
Jamaliah Constructions
Material
Brick, Concrete and Steel
Client
Sheik Shahul Hameed
Typology
Residential › House, Deconstructivism
A design concept for a villa on the Mountain using a new technology which is AI Photo Generator and designing after it. The concept includes organic mass that connects the whole structure.
Project name
Mountain Villa Concept
Architecture firm
Gravity Studio
Tools used
Rhinoceros 3D, AI Photo Generator, Adobe Photoshop
Principal architect
Mohanad Albasha
Visualization
Gravity Studio
Typology
Residential › House
Designed on a small 622 m² corner plot of a residential villa layout, Mirai is a contextual house in response to the hot desert climate of Rajasthan, India. Based on the location, the southern & eastern sides have minimum open space, with adjacent villas on those sides planned for development in the future.
Project name
Mirai House of Arches
Architecture firm
Sanjay Puri Architects
Location
Bhilwara, Rajasthan, India
Principal architect
Sanjay Puri, Nina Puri
Design team
Ishveen Bhasin, Shreiya Kumar, Nilesh Patel, Kalpesh Kacha, Tanya Puri
Interior design
Nina Puri Architects
Civil engineer
Kamlesh Kumar Kumawat- Anupam Buildtech, Jaipur
Structural engineer
Vijay Tech Consultants
Environmental & MEP
Shreshtha Consultants
Landscape
Nina Puri Architects
Lighting
Nina Puri Architects
Supervision
Anupam Buildtech, Jaipur
Visualization
Sanjay Puri Architects
Tools used
AutoCAD, SketchUp, Autodesk 3ds Max
Construction
Anupam Buildtech
Material
Locally sourced bricks, sandstone, and lime plaster
Typology
Residential › House
Villa parallel is a summer house project, located in Nava, Larijan, Amol which over looks the nature around. One of the significant properties of this project is steep slope which led to height difference. The design inspired by the site topography and the employer's demand about dwelling and using two generations of a family (father and son). Also...
Project name
Parallel Villa
Architecture firm
JAJ Studio
Location
Nava, Larijan, Amol county, Mazandaran Province, Iran
Principal architect
Ghasem Navaei
Design team
Mohammad Shalikar, Mohsen Fallahi, Sadaf Davodi, Hadise Pourebrahim
Interior design
Ghasem Navaei
Construction
Ghasem Navaei
Supervision
Ghasem Navaei
Visualization
Hosein Sadeghi
Tools used
Autodesk 3ds Max, Adobe Photoshop
Material
Galvanized metal sheet, concrete, glass
Typology
Residential › House
Located in Darby, Montana, the design of this 2,400-square-foot residence is a personal reflection of the homeowners’ sense of style, life experiences, and love of the land. From its unexpected placement on the lot to its name, the home is full of stories.
Project name
Fat Deer Lodge
Architecture firm
Cushing Terrell
Location
Darby, Montana, USA
Photography
Heidi A. Long / Longviews Studios
Design team
Jesse Vigil (Project Manager)), Charlie Deese (Project Architect), Ryan Markusen (Architectural CADD Technician)
Structural engineer
Cushing Terrell
Environmental & MEP
Subcontractor to Garber Construction (Mechanical Engineer), Cushing Terrell (Electrical Engineer)
Construction
Garber Construction Inc. / Chuck Garber
Material
Wood, metal, glass
Typology
Residential › House

