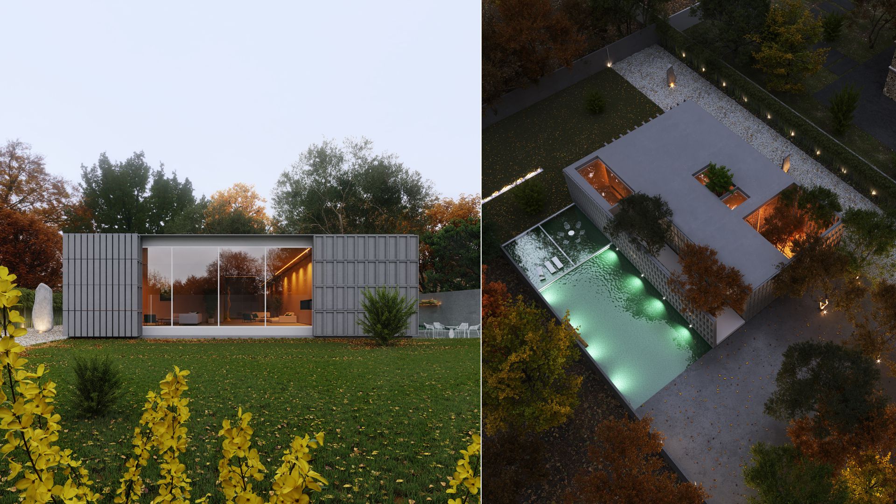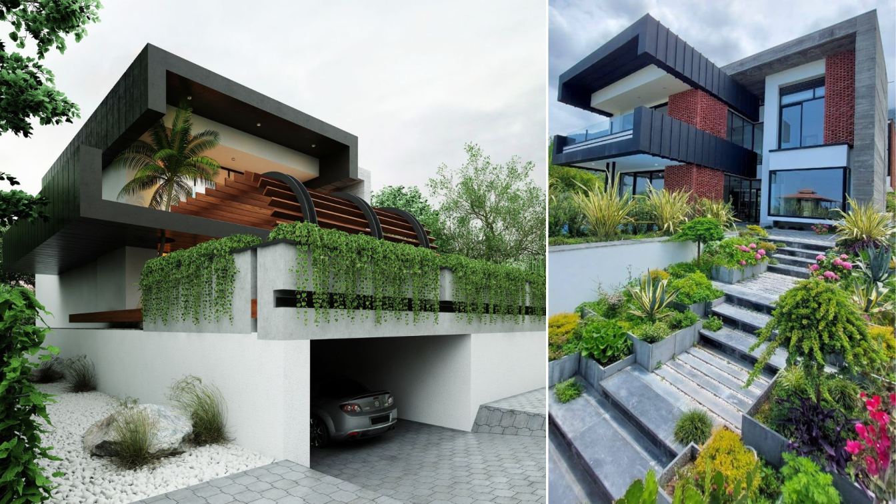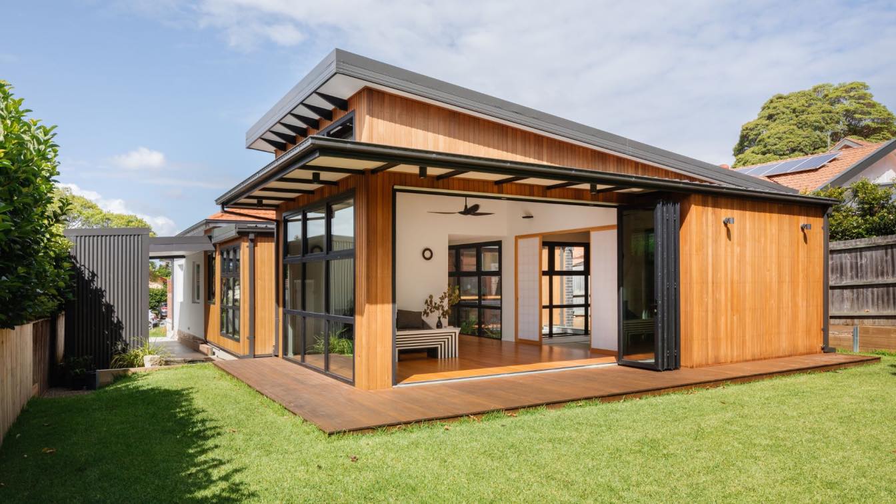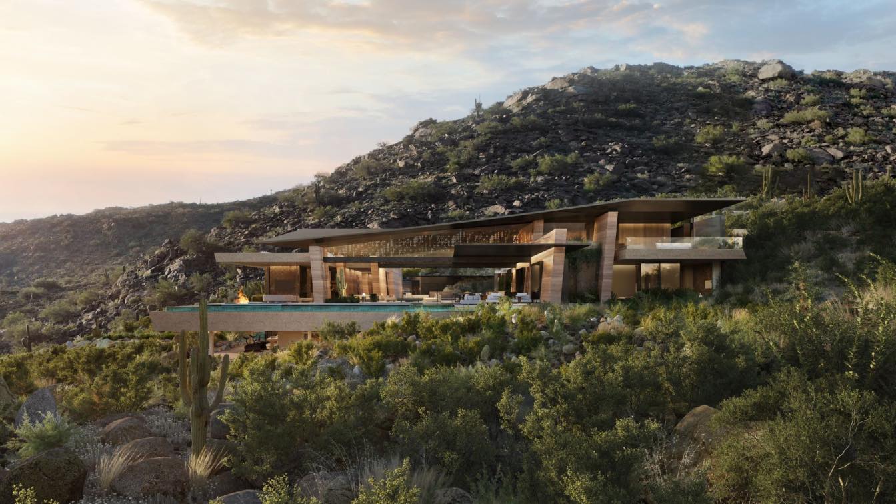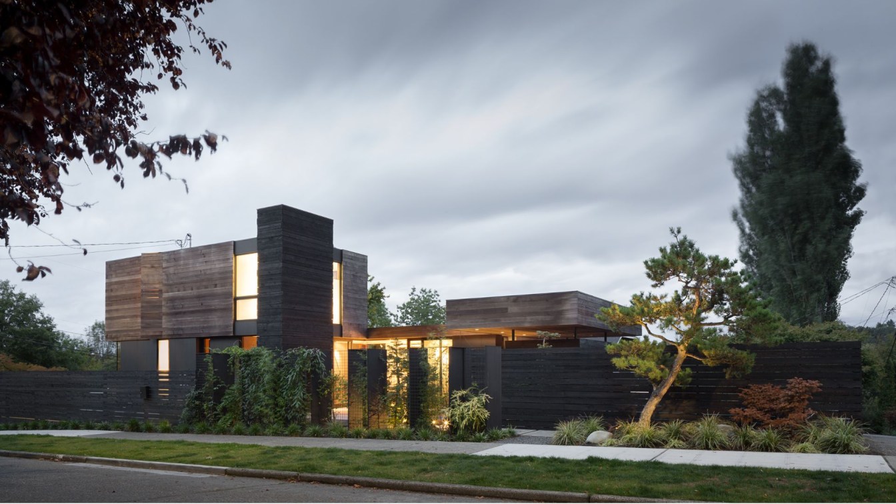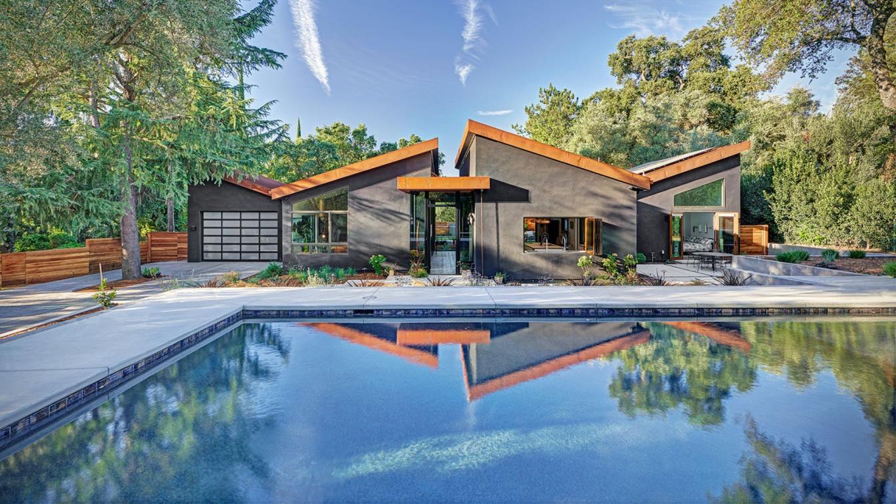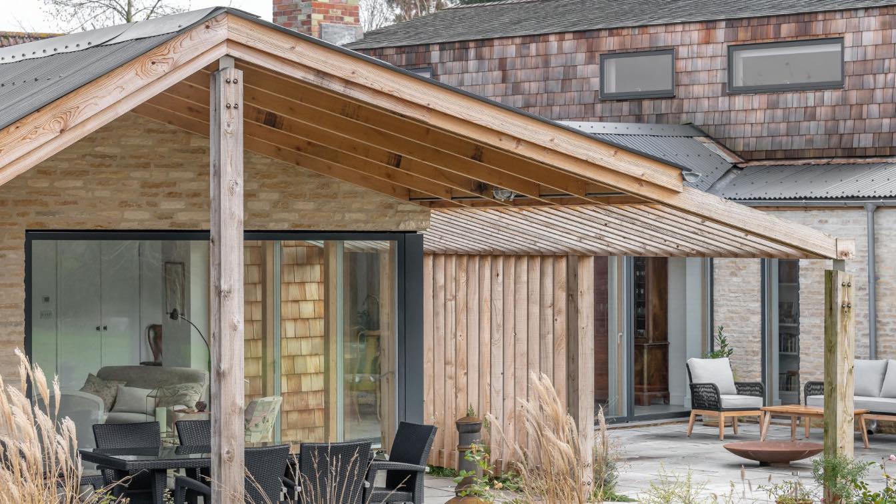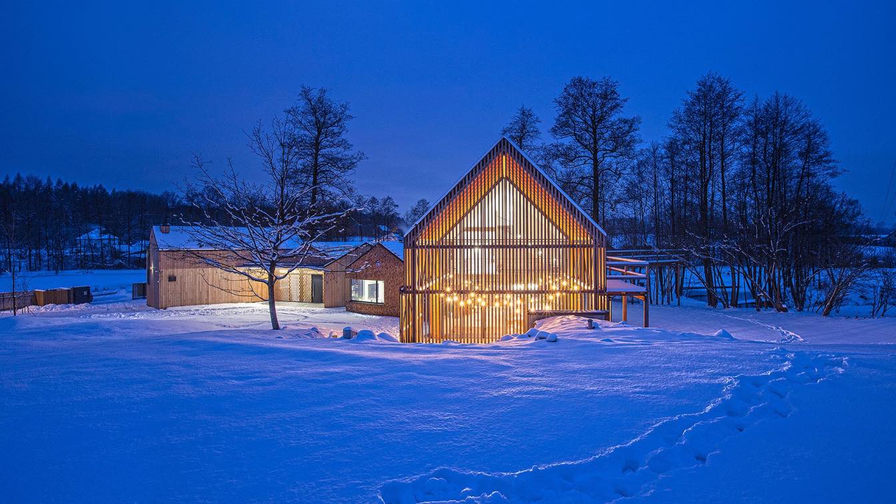We are all aware that in the design of any project, the architect faces challenges. In the design of this project, which has a villa use. The main challenges we faced
were nature, light, privacy and security.
Project name
Sofi & Selen
Architecture firm
Etefagh Architects
Tools used
Rhinoceros 3D, Autodesk 3ds Max, Corona Renderer, Adobe Photoshop, Adobe After Effects
Principal architect
Alireza Aghajanzade, Mohamad Fazeli
Visualization
Mohsen Hamzelouie
Status
Under Construction
Typology
Residential › House
The location of the project site in a forest area, surrounded by mountains on one side and a beautiful view of the sea on the other side, was the positive potential of this project.
Project name
Sylvan Villa
Architecture firm
Parisa Parsa
Location
Nowshahr, Mazandaran, Iran
Interior design
Parisa Parsa
Structural engineer
Mr. Poloei
Supervision
Soheil Mahmoudi
Visualization
Amir Abbas Habibi
Tools used
AutoCAD, Autodesk 3ds Max, V-ray, Adobe Photoshop
Material
Concrete, Metal, Brick, Glass
Typology
Residential › House
Inspired by Japanese design principles, Japan House is a finely crafted pavilion addition to a 1920s Californian Bungalow on Sydney’s lower north shore – a refined structure that skilfully entwines natural materials, light and landscape.
Architecture firm
Sandbox Studio®
Location
Willoughby East, New South Wales, Australia
Principal architect
Luke Carter
Design team
Luke Carter, Dain McClure-Thomas
Collaborators
Megan Morton STYLIST
Interior design
Sandbox Studio
Structural engineer
BMY Building Consultants
Supervision
JCG Australia
Visualization
Sandbox Studio
Construction
JCG Australia
Material
Cedar Cladding, Timber frame, Concrete slab
Typology
Residential › House
Luxury Home Builder BedBrock Developers of Paradise Valley is Building the Very First SAOTA Residence in Arizona. The 17,000 Sq. Ft. Home on Camelback Mountain with a Projected Value of Greater Than $50 Million is Already Creating Buzz as a Finalist for the Prestigious 2022 World Architecture Festival.
Location
Paradise Valley, Arizona, United States
Principal architect
Mark Bullivant
Collaborators
BedBrock Developers, Stratton Architects
Visualization
Crisp Rendering
Typology
Residential › House
The clients were living on a rural property east of Seattle but found themselves drawn back to the growing vibrancy and culture of the city.
Project name
Helen Street House
Architecture firm
mwworks
Location
Seattle, Washington, USA
Principal architect
Eric Walters. Steve Mongillo
Design team
Suzanne Stefan
Collaborators
Quantum Windows & Doors, Pental Quartz, Miele, Resolute, Contour Woodworks, 12th Avenue Iron, Crate and Barrel
Construction
Treebird Construction
Material
Quantum Windows & Doors (sliding doors); Pental Quartz (kitchen marble island); Miele (oven, dishwasher, cooktop); Resolute (Smith pendants); Contour Woodworks (custom walnut cabinetry); 12th Avenue Iron (fabricated metal backsplash and drawer pulls); Crate and Barrel (courtyard deck armchairs)
Typology
Residential › House
Surrounded by 80-year-old olive trees on a ½ acre site, this 2,800 square foot single-family residence is comprised of three linear volumes offset from each other and connected by light-filled corridors. The layout of each volume offers a distinct program, allowing the owners to move from public, semi-public and private spaces freely through the op...
Project name
Wheeler Residence
Location
Carmichael, California, United States
Interior design
NAR Design Group
Structural engineer
Cornerstone Structural Consultants
Material
Caviar black stucco, Cor-Ten steel roofs, facia
Typology
Residential › House
The Cottage, a self build eco barn which used materials from the existing yard setting and contrasted them with a refined design detail, inspired by the agricultural utilitarian construction methods of the surrounds. The Cottage is a replacement dwelling within an existing equestrian facility and farmyard.
Architecture firm
Artel31
Location
Wiltshire, England, United Kingdom
Principal architect
Robert Elkins
Design team
Richard Charles Jones (Project Architect)
Interior design
Annalise Nicholas - Artel31
Civil engineer
Giraffe Engineering
Structural engineer
Giraffe Engineering
Environmental & MEP
Ellendale Environmental
Visualization
Fred Palmer - Artel31
Tools used
Vectorworks, Blender, Adobe Photoshop
Construction
Mixed - Steel Frame, Masonry and Timber Frame.
Material
Stone, reclaimed brick, Cedar
Client
Mr and Mrs Gyle Thompson
Typology
Residential › House, New Bucolic
The seemingly random scattering of barns was carefully defined by the surrounding landscape, the position of the sun and the function of the building. The first barn, which is a garage, acts as a massive buffer separating the house from the road. The fifth and final barn accommodates the living area and bedroom with the wooden deck leading to the s...
Project name
The Polish Farmhouse
Architecture firm
BXB Studio Bogusław Barnaś
Location
Bulowice, Poland (Polska)
Photography
Rafał Barnaś, Piotr Krajewski, Bogusław Barnaś
Principal architect
Bogusław Barnaś, Rafał Barnaś
Design team
Bogusław Barnaś, Bartosz Styrna, Anna Mędrala, Kamil Makowiec, Mateusz Zima, Magdalena Moska, Valentin Lepley, Aleksander De Mott, Maroš Mitro, Paula Wróblewska, Marzia Tocca, Magdalena Fuchs
Construction
Ostafin Budownictwo
Material
Wood, Steel, Glass
Typology
Residential › House

