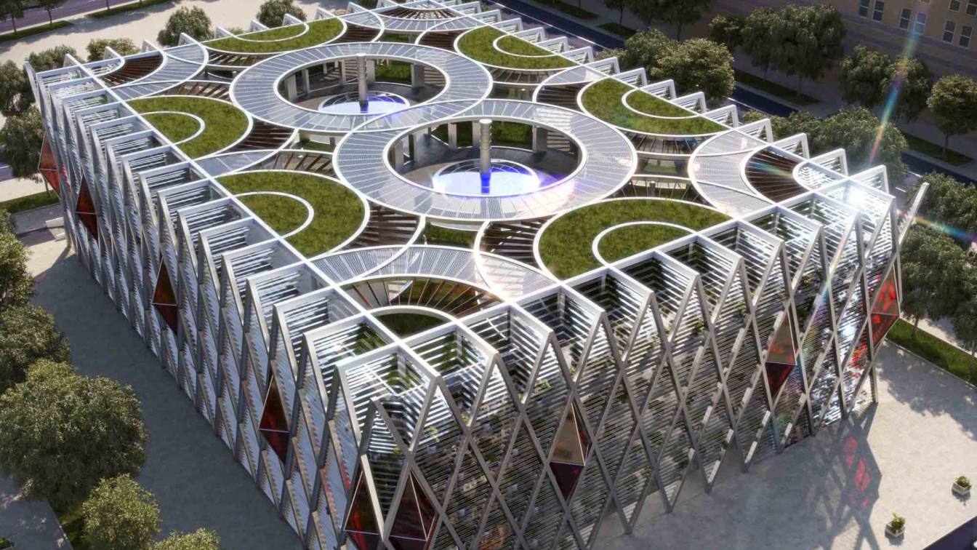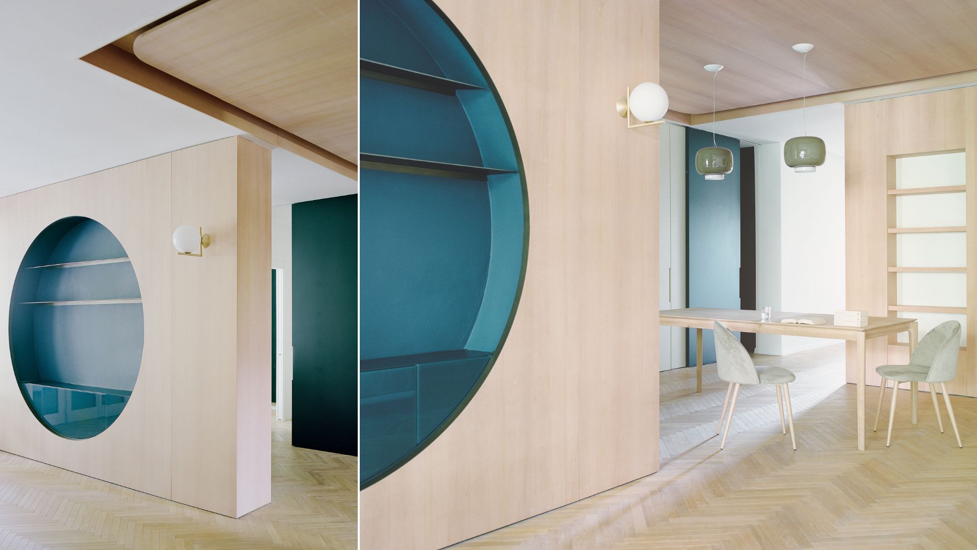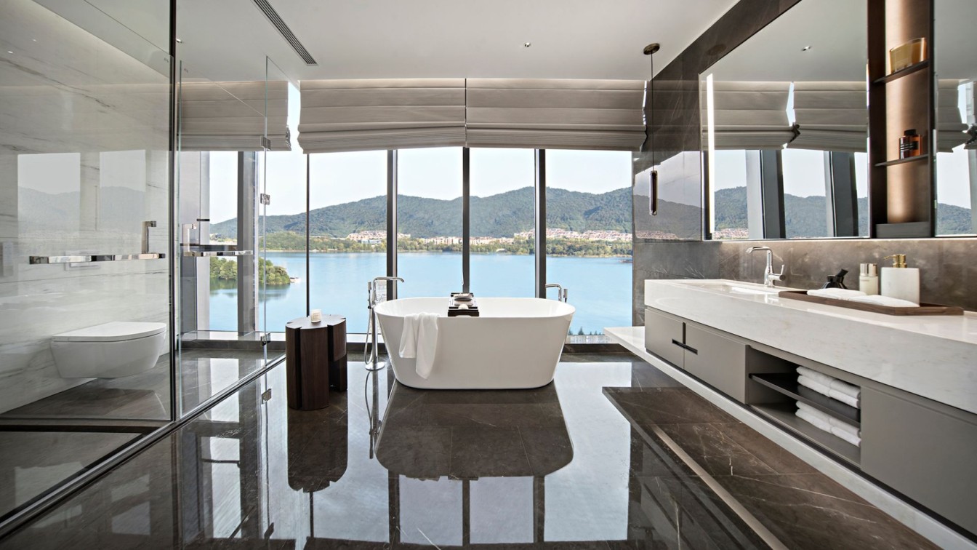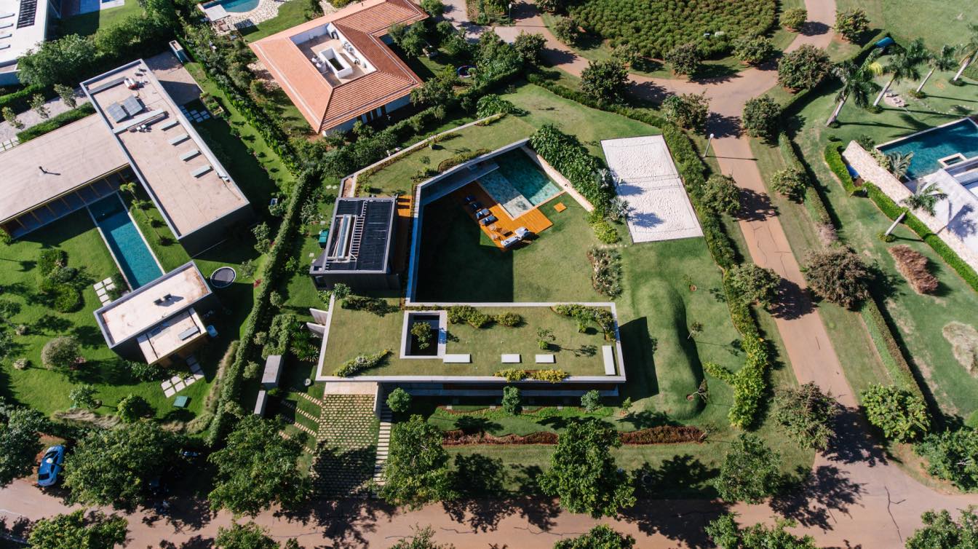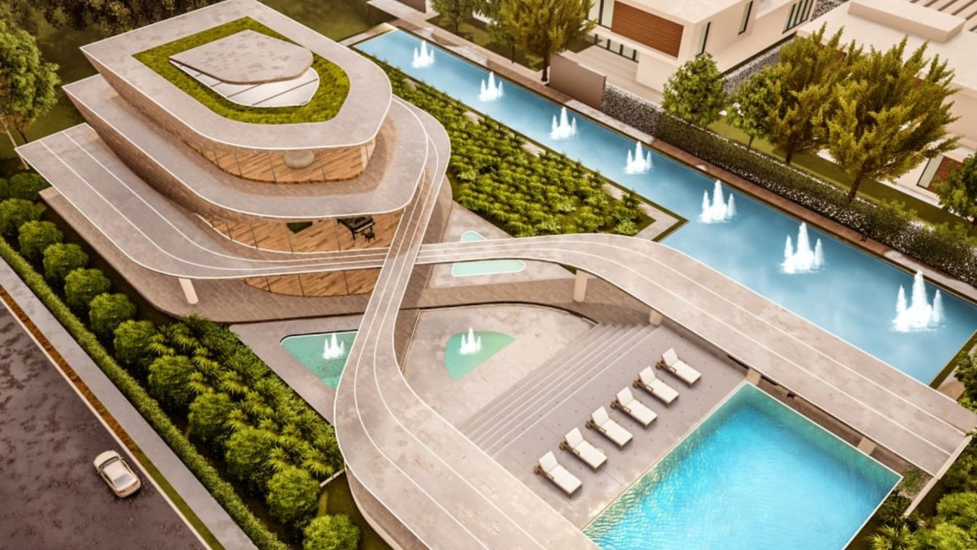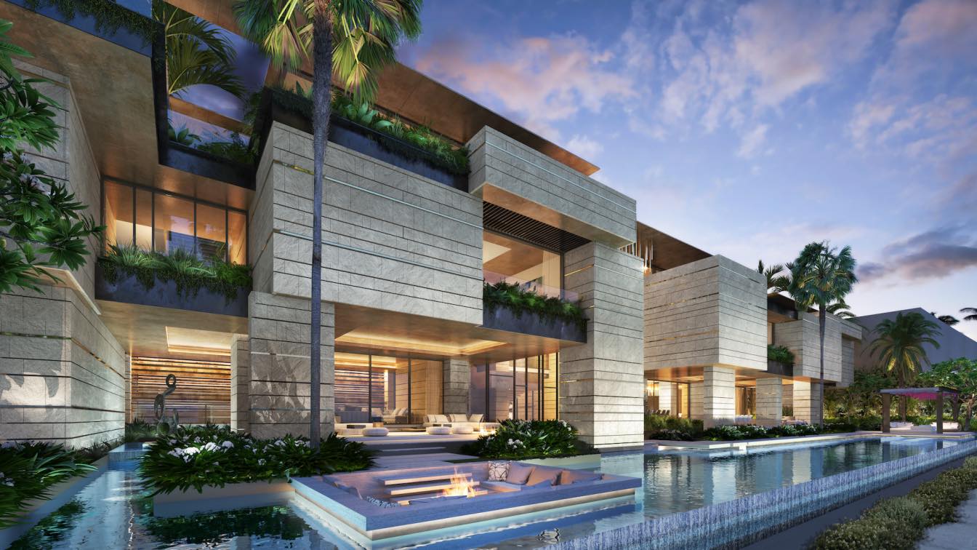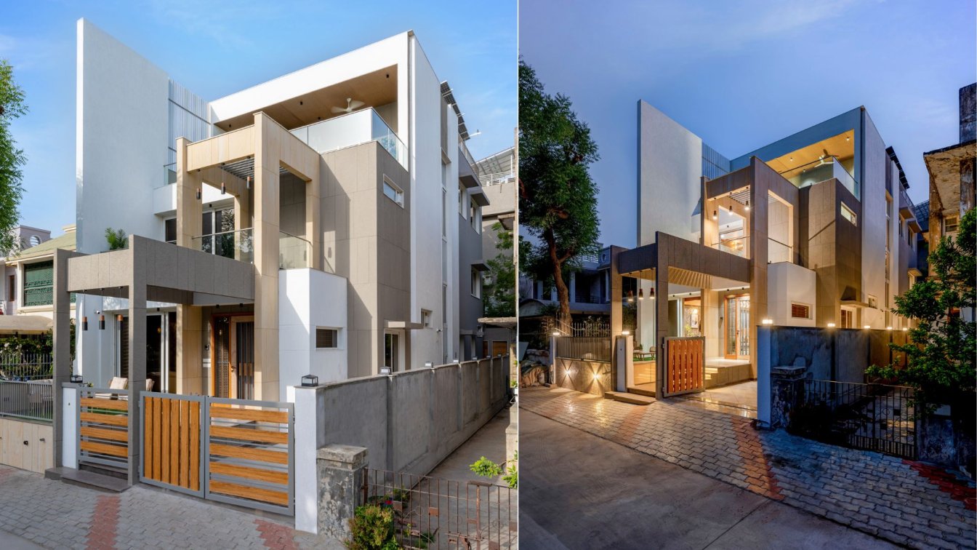Ecological, bioclimatic and self-sufficient luxury shopping center, with real zero energy consumption. Industrialized, prefabricated, removable, relocatable and reconfigurable building
Project name
MAGIC FOREST Luxury Eco-Shoping Center
Architecture firm
Luis De Garrido Architects
Principal architect
Luis De Garrido
Client
Promociones Milla de Oro S.A.
Typology
Commercial, Shopping Center
From a Brooklyn neighborhood known for its typical brownstones on the West-side of Prospect Park, Olbos Studio completes the renovation of a double-exposed apartment in a high-end 1989 residential building for a young Italian historian who works as sport events planner, right in front of San Siro, the soccer stadium of Milan.
Project name
Apartment with a Dining Room
Architecture firm
Olbos Studio
Location
Via Tesio 19, Milan, Italy
Principal architect
Giorgia Cedro
Design team
Giorgia Cedro, Isabella Zagarese (only SD)
Collaborators
Suppliers: Carpentry: Eusebi Arredamenti Carpentry (vanities, master bedroom): Manuel Goletto Kitchen: Lube Cucine Furniture: Design Republic
Completion year
June 2022
Environmental & MEP engineering
Material
Concrete, Wood, Glass
Construction
Stefano Grimaldi
Client
Manuel Alonso Carmona Berté
Typology
Residential/ Appartment
Located in the core area of Meixihu new international CBD, the project boasts breathtaking lake scenery and is adjacent to Meixihu International Culture and Arts Center designed by Zaha. The project is also equipped with the first international luxury brand hotel in Central China, Hotel Indigo. The project combines the irreplaceable lake scenery an...
Project name
Global Center DAME Palace
Architecture firm
Shenzhen 31 Design
Photography
Lvfeng Photography / Chen Weizhong
Principal architect
Huang Tao, Li Zhihong
Design team
Li Donghui, Li Sijie, Huang Jiangyan
Interior design
Shenzhen 31 Design
Environmental & MEP engineering
Typology
Residential/ Appartment
The natural configuration of the land inspired the name of Casa Colina, located at Fazenda Boa Vista, in the interior of São Paulo. Positioned in a format resembling the letter “c”, the project allowed visual contact with all the ground floor environments of the residence.
Location
Fazenda Boa Vista, Pedregulho, State of São Paulo, Brazil
Principal architect
Fernando Forte, Lourenço Gimenes and Rodrigo Marcondes Ferraz
Design team
Gabriel Mota, Juliana Cadó, Luciana Bacin (project managers)Aryane Diaz, Giovanna Custódio, Matheus Soares, Raquel Gregorio
Collaborators
Ana Orefice, Amanda Domingues, Caio Armbrust, Desyree Niedo, Eduardo Vale, Fabiana Kalaigian, Gilberto Sales, João Baptistella, José Carlos Navarro, Julio de Luca, Karina Nakaura, Lívia Veroni, Mariana Leme, Priscylla Hayashi, Thiago Costa, Victor Lucena
Material
Concrete, Glass, Steel, Stone, Wood
Typology
Residential › House
Khamar mansion is a 3 floors mansion that brings art and architecture into the structure and connects the structure lines that give interior shade from the south facade and open for the north with a unique facade that connects art with it.
Project name
Khamar Mansion
Architecture firm
Gravity Studio
Tools used
Rhinoceros 3D, Adobe Photoshop, Lumion
Design team
Mohand Albasha
Visualization
Mohanad Albasha
Typology
Residential › House
EYE of HORUS Eco-Hotelis located on the small paradise island of Adasi Sedir in the Gulf of Gokova and is very close to the southwest coast of Turkey. The house is located next to Cleopatra Beach considered to be the world's most beautiful beach.
Project name
EYE OF HORUS Luxury Eco-Hotel
Architecture firm
Luis De Garrido Architects
Location
Sedir Adasi Island, Turkey
Principal architect
Luis De Garrido
Typology
Hospitality, Hotel
Casa Del Sole, the SAOTA designed Palm Jumeirah villa that sold for $82 million (R1.47 billion) is now the most expensive house ever sold in Dubai, Bloomberg reported.
Large plots are not essential for lavish homes, but thoughtful space planning can break the limitations of small plots making it breathable, inviting adequate natural light and ventilation. Cradled in the posh residential area of Ahmedabad, Paldi, this Narrow House is a unique example of balancing the yin and the yang of the architecture as well as...
Project name
Narrow House
Architecture firm
Prashant Parmar Architect | Shayona Consultant
Location
Paldi, Ahmedabad, Gujarat, India
Photography
Vinay Panjwani
Principal architect
Prashant Parmar
Design team
Harikrushna Pattani, Hemang Mistry, Ashish Rathod, Pooja Solanki, Vasavi Mehta
Material
Brick, concrete, glass, wood, stone
Budget
INR 4400 / ft2 Approx.
Typology
Residential › House

