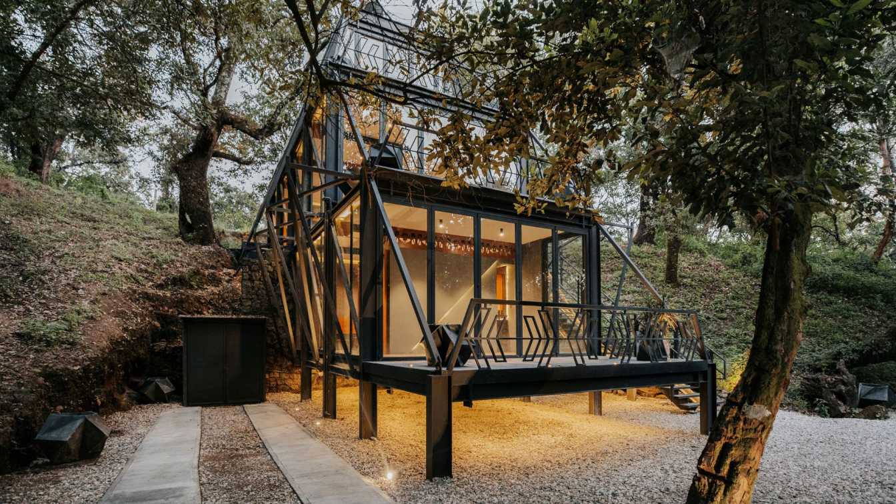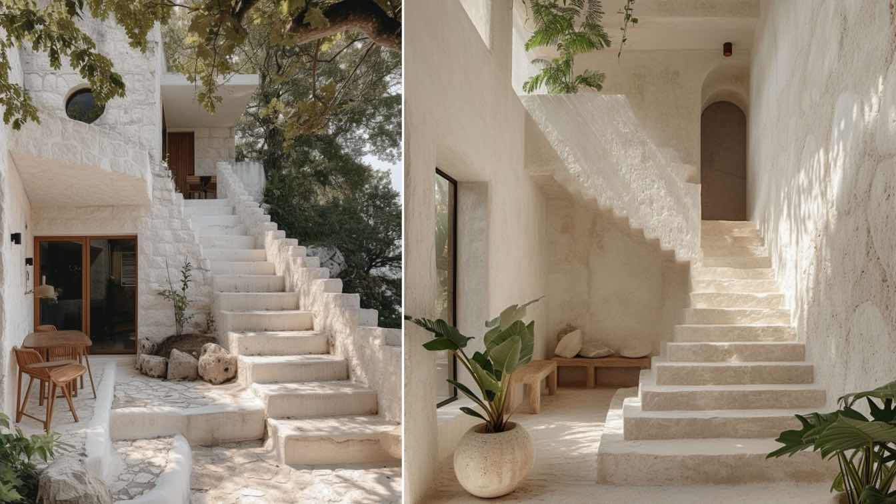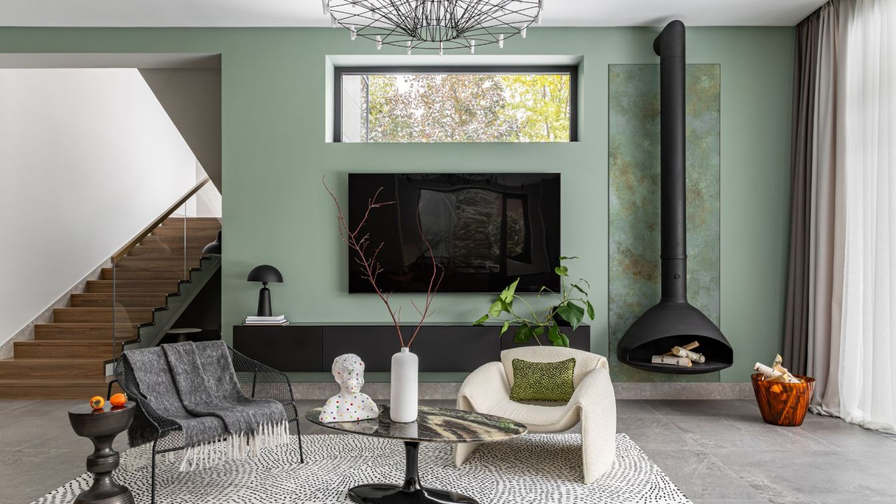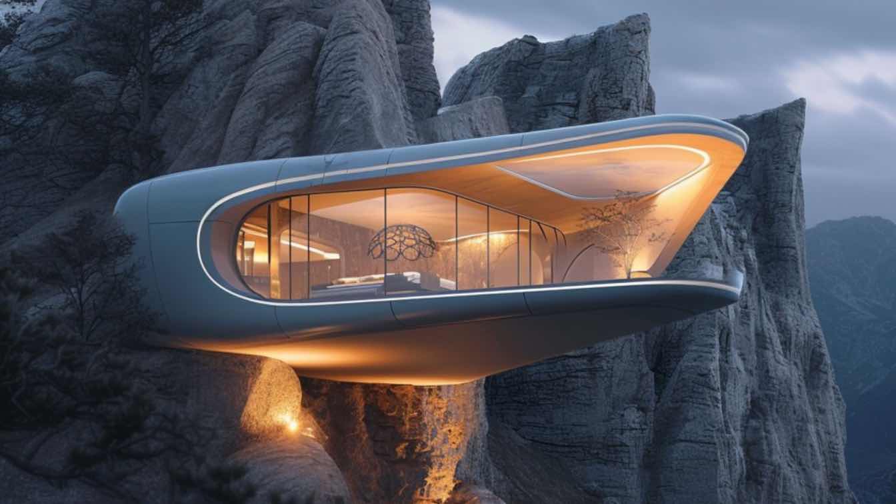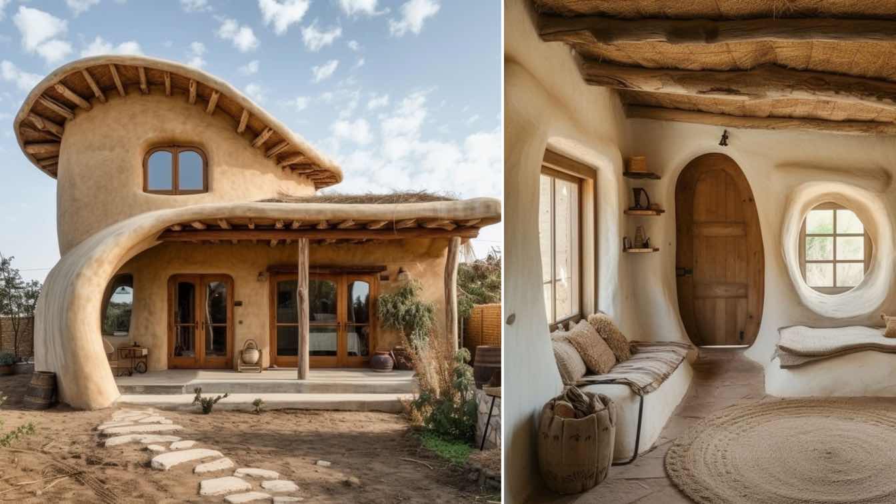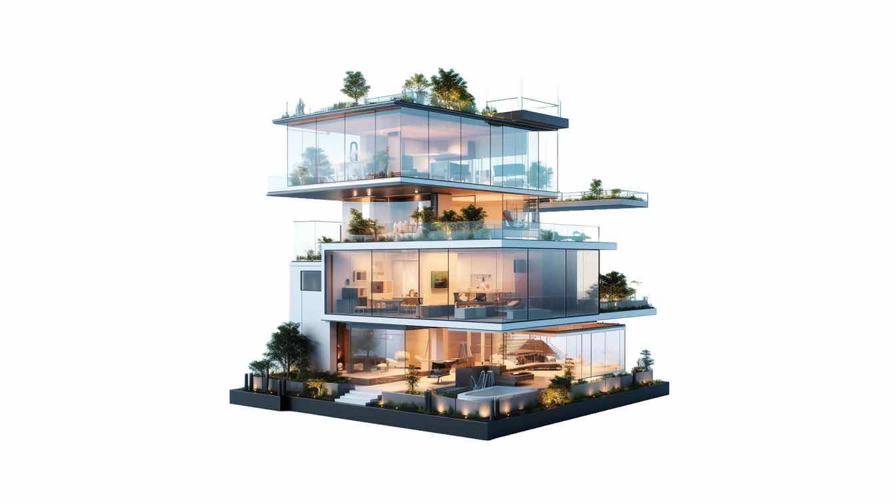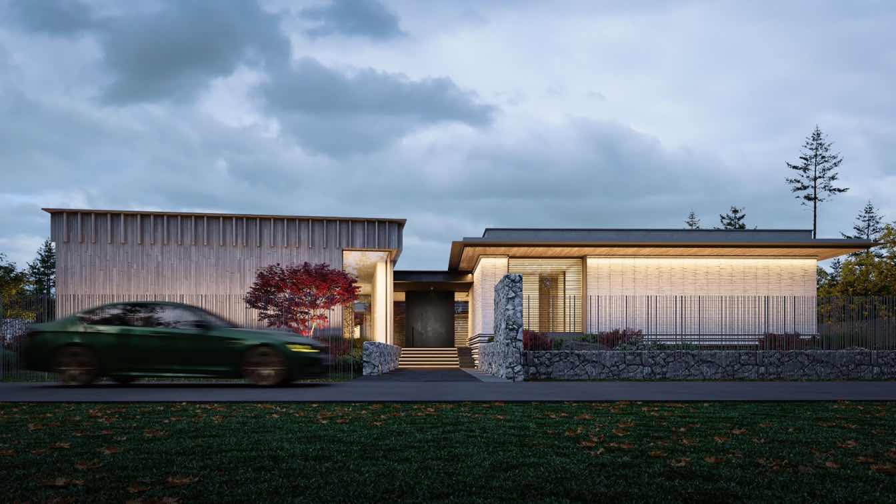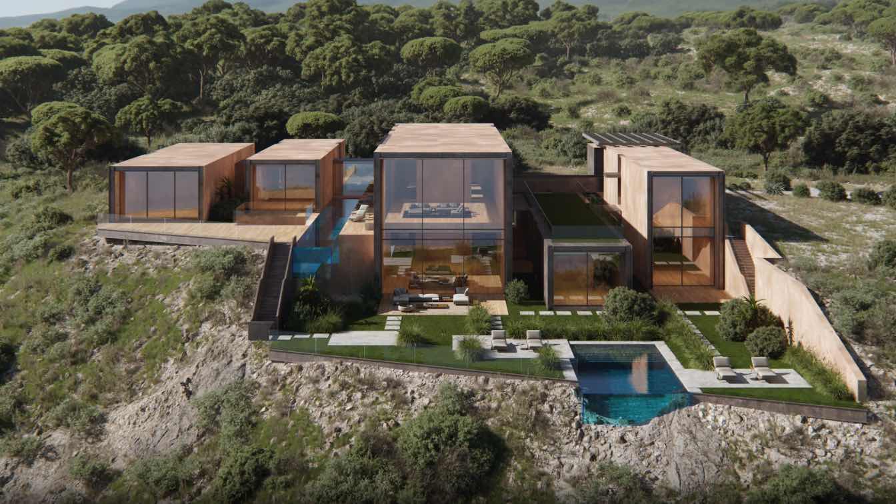The overlapping blueprints converse among themselves from their fragmentation with the hill, opening up and integrating with the landscape. The central structure supports the geometric skin of the snake, and its windows allow us to glimpse the depths of human consciousness.
Location
Cuaquiahuac, Tepoztlán, Morelos, Mexico
Principal architect
Marco Arredondo
Material
Steel Structure, Glass, Concrete and Wood Structure
Client
Christian Vazquez / Actor
Typology
Residential › House
In the enchanting locale of Alicante, Spain, a new architectural marvel graces the landscape – Casa de Piedra. Crafted as a personal endeavor, this residence seamlessly melds contemporary design with the enduring charm of white stone, forming a captivating synthesis with the natural surroundings.
Project name
Casa de Piedra
Architecture firm
Monika Pancheva
Tools used
Midjourney AI, Adobe Photoshop
Principal architect
Monika Valentinova Pancheva
Visualization
Monika Pancheva
Typology
Residential › House
The interior design of this house was originally developed for a single owner. It was supposed to be a bachelor pad. Quite an impressive two-story bachelor pad. However, at the design stage, the customer’s plans changed, and the house was sold to a family with children. The new owners, as it turns out, are passionate about modern art and New York s...
Project name
Zorka Project
Architecture firm
Designer Sara Mikhailova
Location
Rublevo-Uspenskoe Highway, Moscow Region, Russia
Photography
Mikhail Bravy
Principal architect
Sara Mikhailova
Design team
Sara Mikhailova
Collaborators
Project decorator: Daria Sukhareva
Interior design
Sara Mikhailova
Lighting
Chandelier in the living room Chandelier Moooi Coppelia. - Chandelier in the Foscarini Big Bang Hall. - Chandelier above the dining room table Tom Dixon Bubble Stik Black. - Black lamp in Kartell SPA. - Chandelier in the bedroom Artemide Logico. - Artichoke lamp in the bedroom. - Floor lamp blue living room Kartell
Supervision
Sara Mikhailova
Typology
Residential › House
Delnia Yousefi: Nestled in the awe-inspiring landscape of The Dolomites in Italy, designed with a minimalist approach, the residence spans four distinct yet interconnected sections, each offering a unique perspective of the rugged mountainous terrain.
Project name
Mountain Residence in The Dolomites
Architecture firm
Delora design
Location
The Dolomites, Italy
Tools used
Midjourney AI, Adobe Photoshop
Principal architect
Delnia Yousefi
Design team
Studio Delora
Visualization
Delnia yousefi
Typology
Residential › House
Imagine yourself in an old-style thatched house, where timeless simplicity meets rustic elegance. A thatched roof gives a sense of nostalgia and originality to the house and inspires a sense of tradition and craftsmanship. Its natural texture and warm colors create captivating visual appeal, while also offering excellent insulation and durability.
Project name
Thatched House
Architecture firm
Reihan Mirshafie
Tools used
Midjourney AI, Adobe Photoshop
Principal architect
Reihan Mirshafie
Visualization
Reihan Mirshafie
Typology
Residential › House
The quest for a dream home is both an exciting journey and a substantial milestone. It's a pursuit filled with aspiration and, often, a touch of trepidation. This is not simply about buying property—it's about discovering a haven that resonates with your lifestyle, aspirations, and future. But where does one start in this captivating search?
The private residence is at the 50-acre site in the Moscow region, next to the Losiny Ostrov National Park. The building’s structure is composed of 5 volumes connected by a common allure. This is done to ensure maximum privacy for each family member: 8 people from different generations will live here at the same time.
Project name
Introspective House
Architecture firm
Kerimov Architects
Tools used
Autodesk 3ds Max, Corona Renderr
Principal architect
Shamsudin Kerimov
Visualization
Kerimov Architects
Typology
Residential › House
The project had to take into account the main requirement of the local municipality: the house should be practically invisible, minimally change the local landscape and not stand out in the environment, since the cliff in which it is located is clearly visible from the downtown.
Project name
Hidden House in Portugal
Architecture firm
Kerimov Architects
Tools used
Autodesk 3ds Max, Corona Renderer
Principal architect
Shamsudin Kerimov
Visualization
Kerimov Architects
Typology
Residential › House

