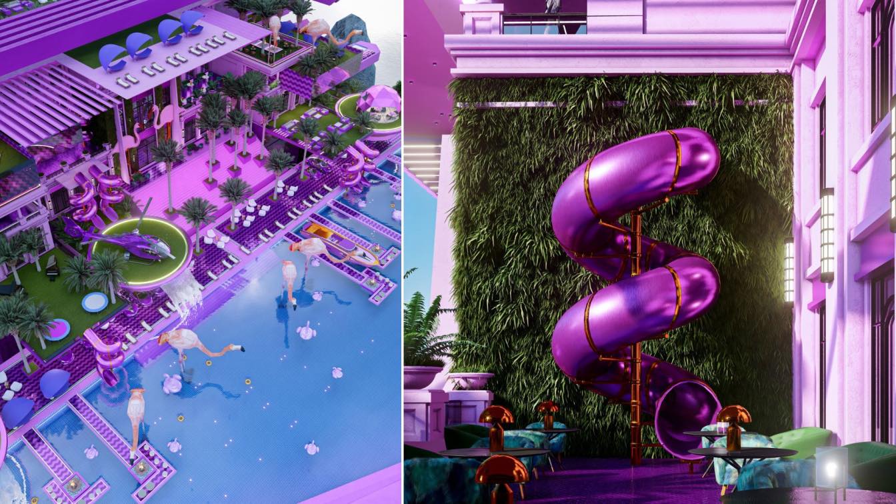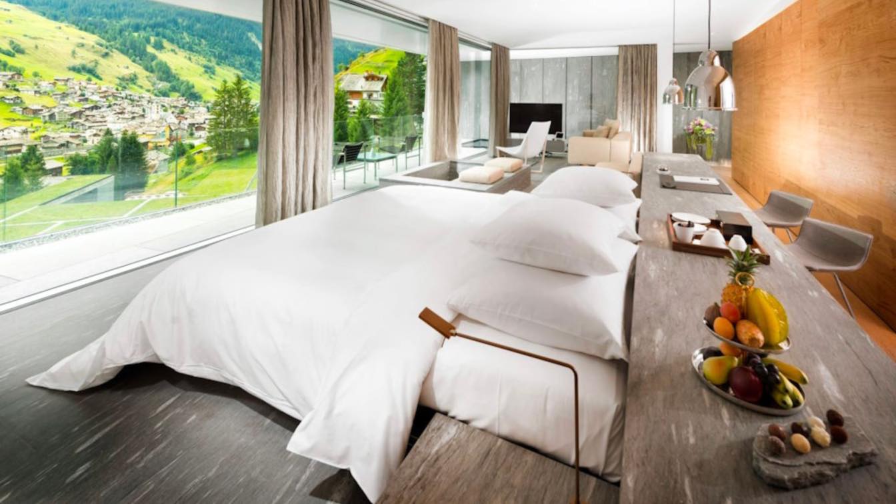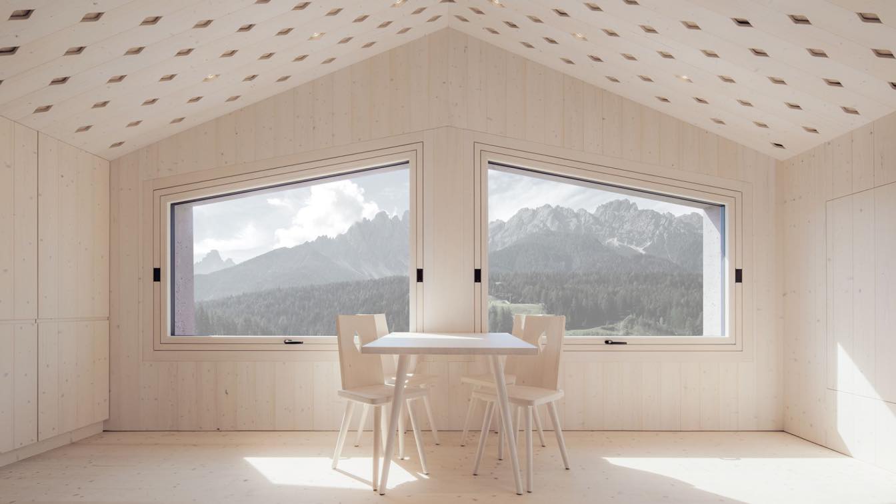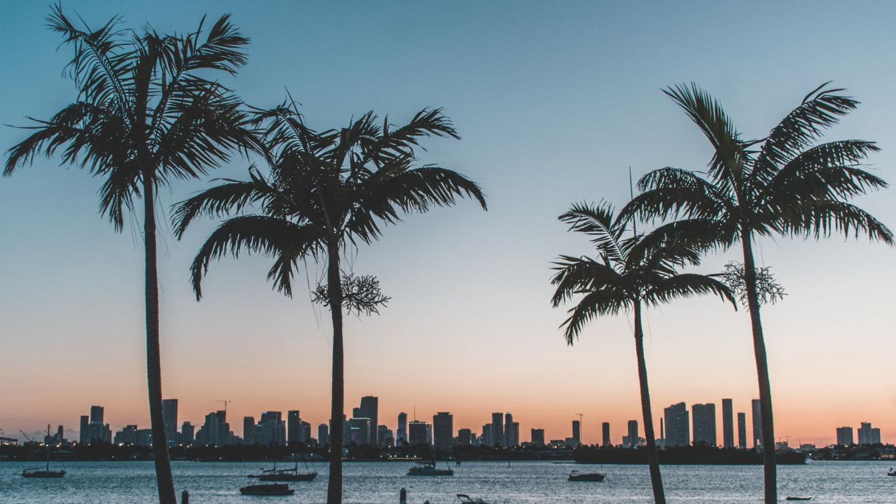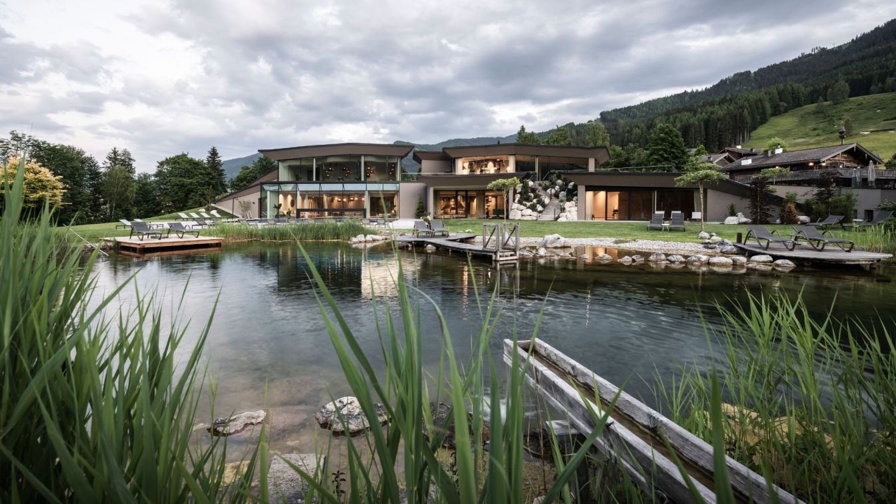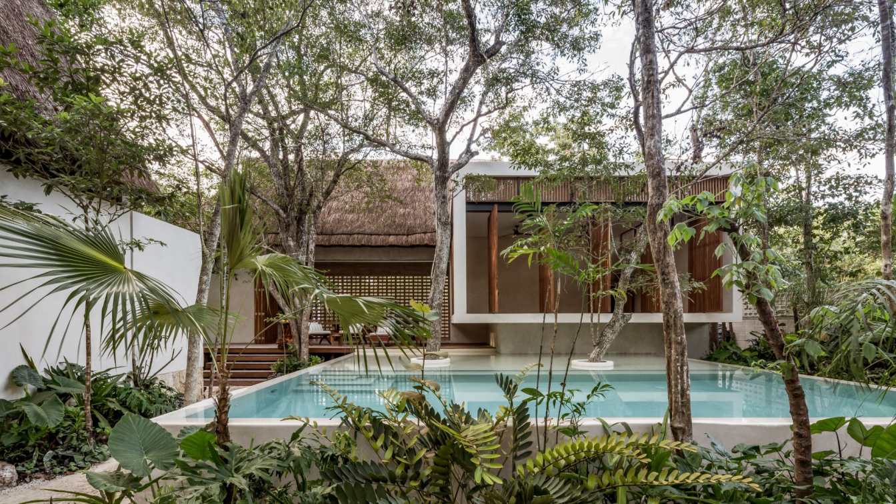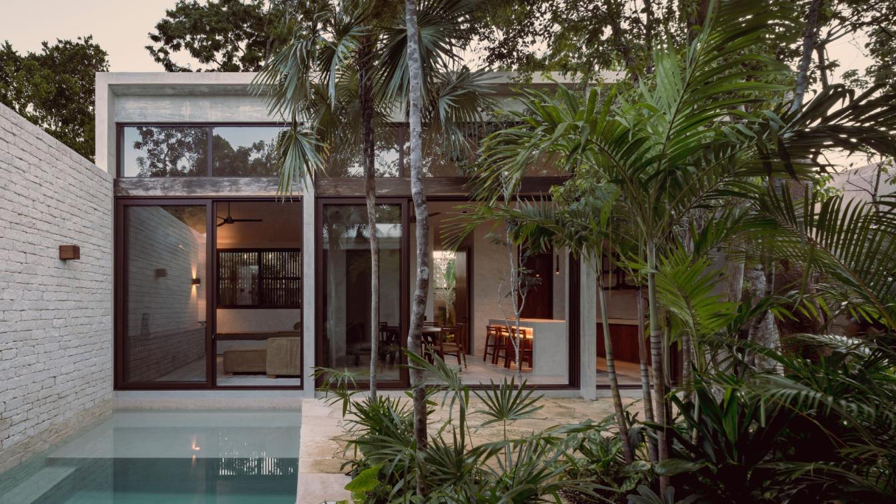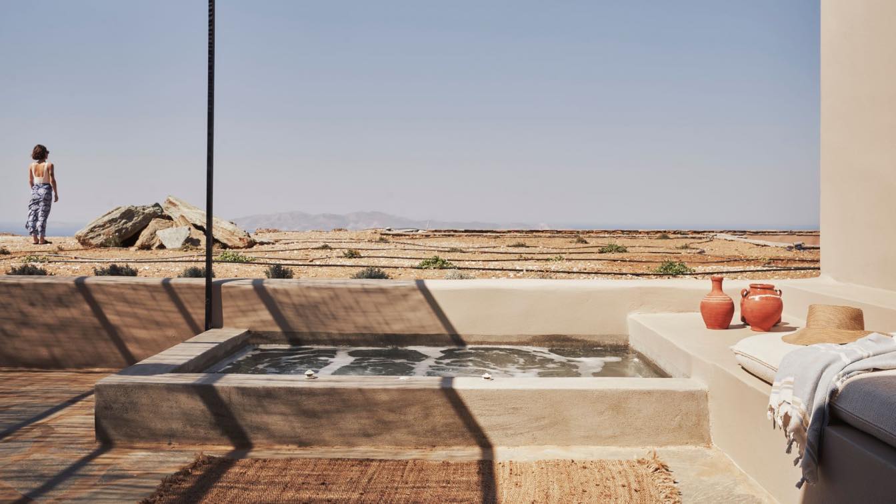Barbie Miami Mansion, this unique reinterpretation of the iconic Barbie mansion fuses the charm and fun of the world of Barbie with the vibrant style of Miami. Immerse yourself in a universe filled with bright colors, fun elements and sophisticated design that will make you feel like you’ve stepped into Barbie’s own dream.
Project name
Hotel “B MANSION”
Architecture firm
Veliz Arquitecto
Tools used
SketchUp, Lumion, Adobe Photoshop
Principal architect
Jorge Luis Veliz Quintana
Design team
Jorge Luis Veliz Quintana
Visualization
Veliz Arquitecto
Typology
Residential › House
Innovative digital solutions company HITEK, part of leading UAE-based smart and green facilities management (FM) group Farnek, has signed an agreement with the Swiss five-star luxury 7132 Hotel in Vals, Switzerland, to employ its ground-breaking hospitality solution.
The Aficionados inspires contemporary nomads with its curated selection of unique properties in the most evocative corners of the Italian peninsula.
Written by
The Aficionados
Photography
Fabio Semeraro, Andrea Vierucci, Letizia Cigliutti, Alessandro Lana, Lorenzo Butti, Florian Andergassen, Montamont
The luxury hotel brand St. Regis is internationally renowned for its exceptional hospitality, impeccable service, opulent accommodations, and commitment to creating memorable experiences for its guests. It is one of the most prestigious hotel chains in the world, and it has established a presence in various cities across the globe.
Written by
Darko Jacimovic
Photography
Denys Kostyuchenko
The family-run hotel with its 76 rooms and 14 chalets, laid out as a village, lives up to its name: For those seeking relaxation and sports enthusiasts, the hotel offers heavenly facilities. Originally a farm house with guest rooms, it is now a hotel dedicated to ecotourism.
Location
Leogang, Austria
Collaborators
Original text: Barbara Jahn; Translations: Landoor
Typology
Hospitality › Hotel, Wellness
Situated in Tulum, this small boutique hotel rises between the trees, in which the main concept consisted in preserving 70% of the existing vegetation in order to build around it. By achieving this, every space of the project is always in relation to its natural surroundings.
Architecture firm
Jaque Studio
Principal architect
Jesus Acosta
Design team
Victor Rosete, Everardo Castro
Collaborators
Fernando Abogado
Interior design
Jaque Studio
Construction
Ceiba Inmobiliaria
Material
Concrete, chukum, concrete block, wood, travertine marble
Typology
Hospitality › Hotel
Bruma is a four-unit housing complex within the jungle of Tulum. Each of the units has its own outdoor space, where the main concept is to create a sanctuary of comfort and disconnection, with spaces that provide privacy and contact with nature.
Architecture firm
Jaque Studio
Principal architect
Jesus Acosta
Design team
Everardo Castro, Miguel Carrillo
Interior design
Jaque Studio
Construction
Jaque Studio
Material
Concrete block, concrete, chukum, wood
Typology
Residential › Housing Complex
Seamlessly slotting into Tinos’ wild and remote surroundings, design hotel Under The Sun –a member of THE AFICIONADOS– is a raw and natural addition to this dramatic cliff-scape where Aegean blues blend sky with sea and a rugged architecture creates the perfect setting for a soulful escape.
Written by
The Aficionados
Photography
Courtesy of Under The Sun Cycladic Village, a member of The Aficionados

