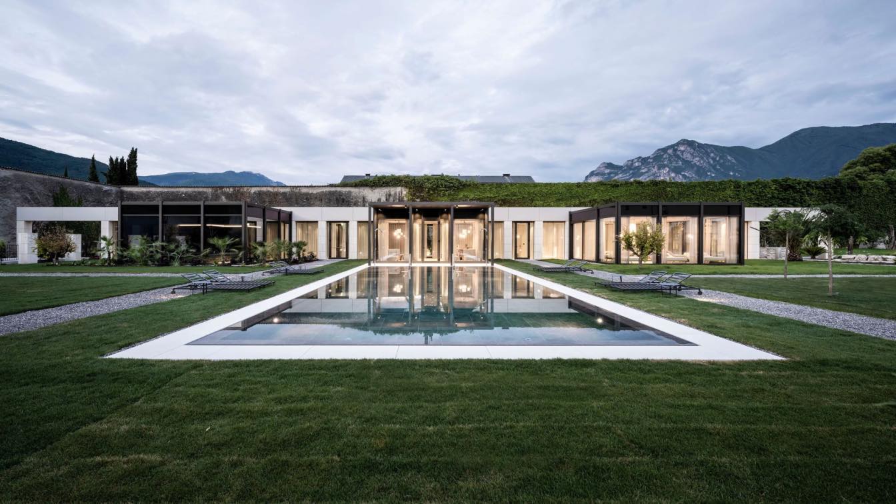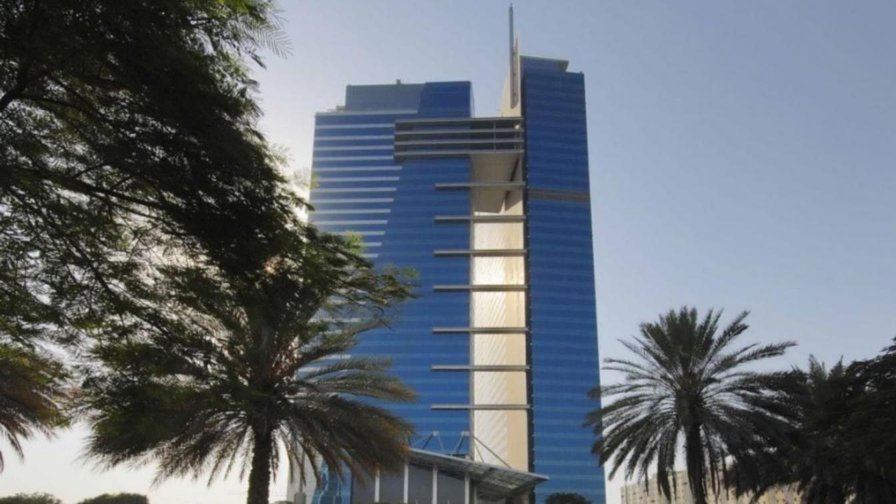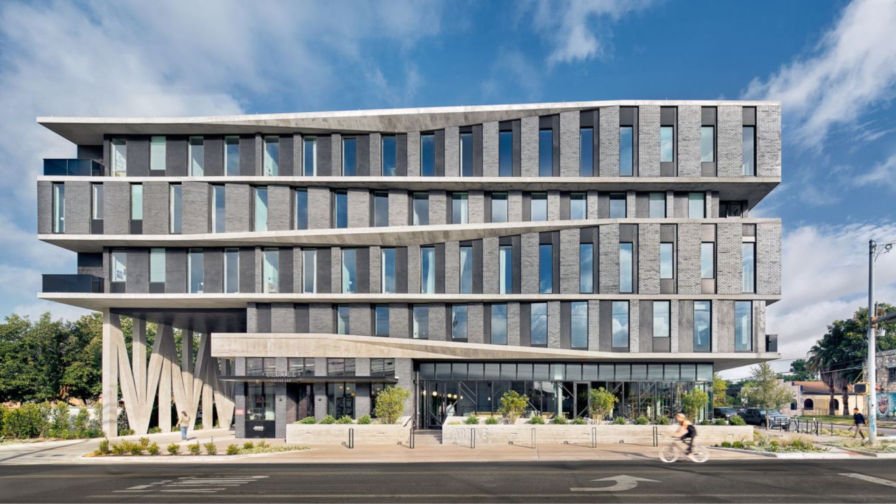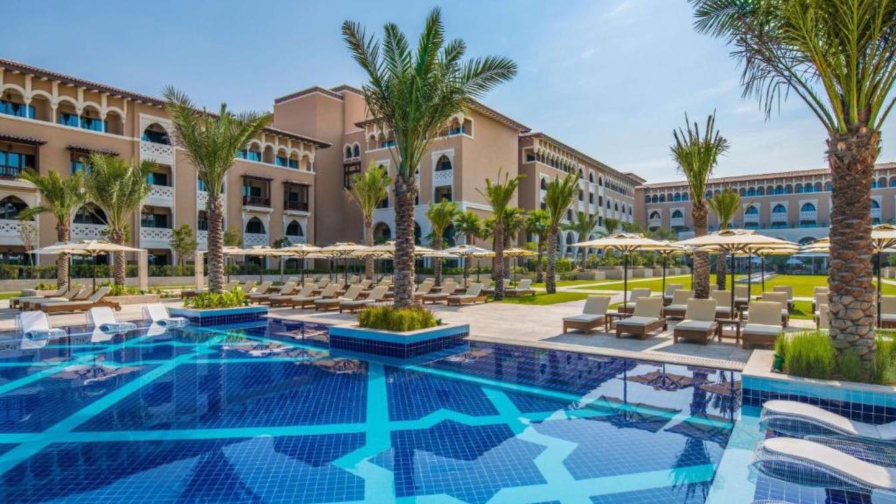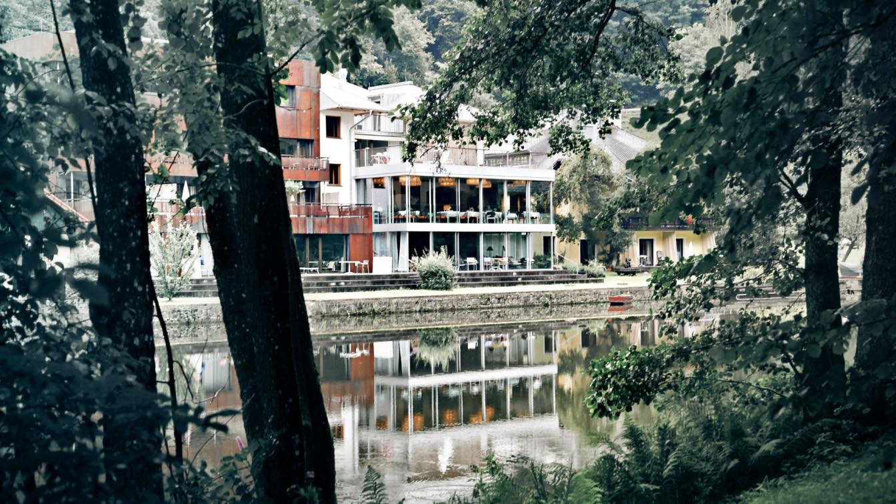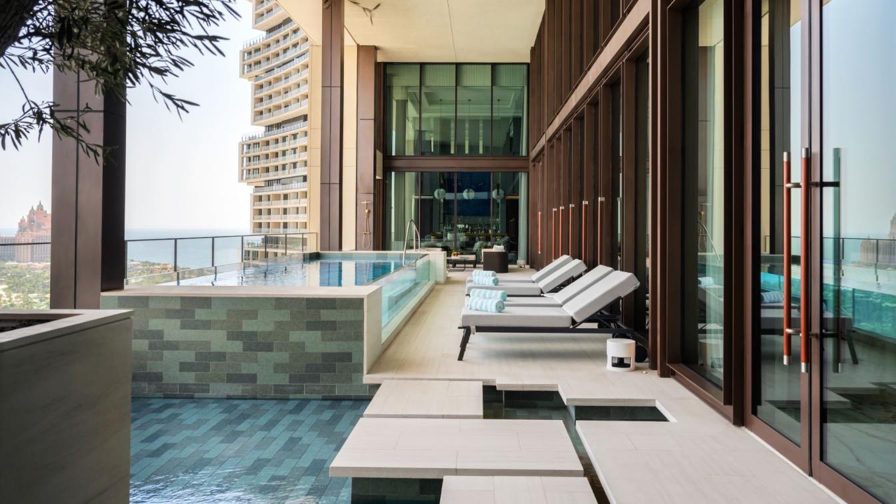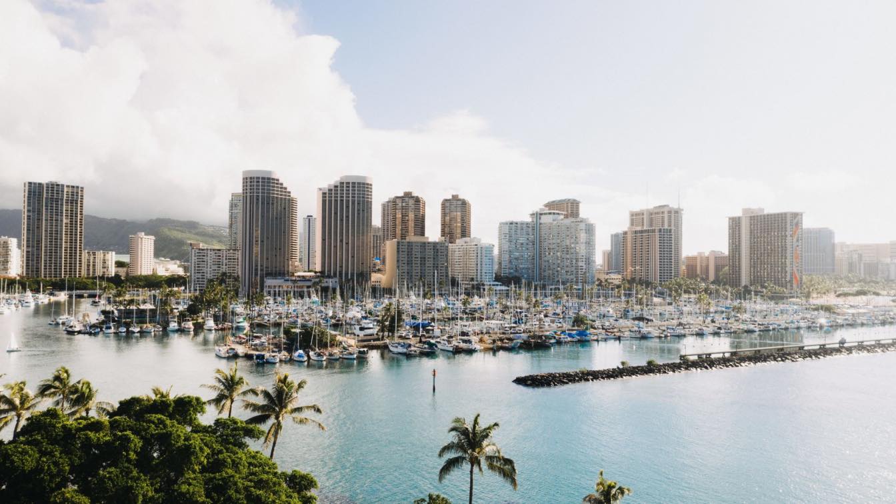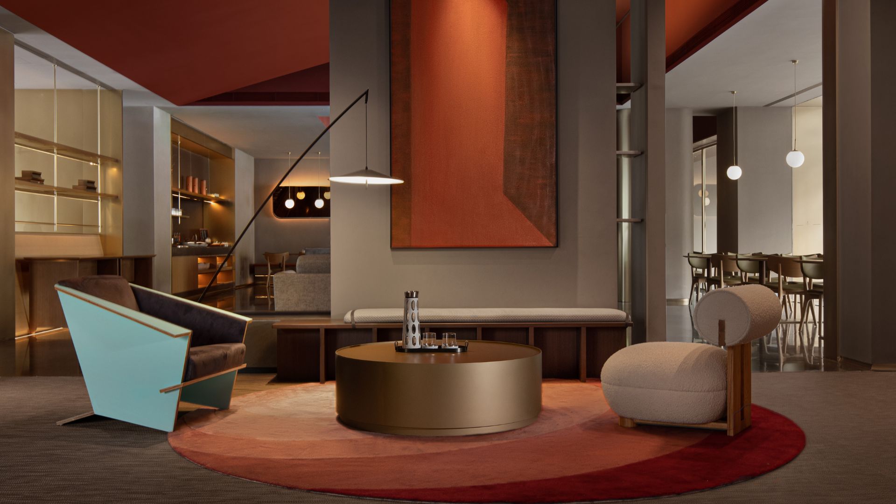The Aficionados presents properties surrounded by the sounds of nature and framed by majestic landscapes that encourage contemplation. In Italy, Austria, Ireland and Greece.
Written by
The Aficionados
Photography
Alex Filz, Auswahl, Stefanos Samios, Andrea Vierucci, The Aficionados
The H Dubai hotel, a prestigious 5-star hotel nestled in the vibrant heart of Dubai, is delighted to announce its remarkable success in receiving multiple prestigious awards in the first few months of 2023.
Photography
H Dubai Hotel
The ARRIVE Austin hotel comprises eighty-three rooms situated within a five-story, L-shaped tower and adjoining two-story podium which houses two restaurants, three bars, a coffee shop, leasable street-side retail space and parking. The brief from the owners was to question established hotel tropes—the grand entry, the hotel restaurant, and the alw...
Project name
ARRIVE Austin
Architecture firm
Baldridge Architects
Location
Austin, Texas, USA
Principal architect
Burton Baldridge
Design team
Burton Baldridge, Principal, designer. Michael Hargens, Project Architect. Laura Grenard. Architect. Ryan Flener, Architect. Tyler Frost, Designer
Collaborators
Geotechnical Engineer: Terracon; Acoustical Engineer: JEA Acoustics; Envelope Consultant: BEC (now Terracon)
Interior design
Chris Pardo (hotel interiors and furnishings, Lefty’s); Chris McCray (Vixen’s Wedding); Baldridge Architects
Civil engineer
Big Red Dog (now WJI)
Structural engineer
Leap! Structures
Environmental & MEP
EEA Consulting Engineers
Landscape
.dwg (Daniel Woodroffe Group)
Construction
Austin Commercial
Client
East Sixth & Chicon Hotel, LLC
Typology
Hospitality › Hotel
Rixos Hotels UAE is proud to announce that it has been awarded the esteemed certification by the Global Sustainable Tourism Council (GSTC), making it the first hotel brand in the region to attain such prestigious recognition.
Photography
Rixos Premium Saadiyat Island
Conceived as spaces of hospitality, design and creativity, the member hotels of THE AFICIONADOS capture the genuine essence of the cities in which they are found. From the power of the Alps to the gleam of Lago di Garda in Italy, by way of the serenity of a small fishing town in the Netherlands, the personality of each property is also reflected in...
Photography
Mühltalhof_MTH anderes Ufer, Courtesy of The Aficionados
The duplex Royal Mansion is located on the 18th and 19th floors of Atlantis The Royal’s sky bridge. With a majestic private foyer and double-height ceilings, this dramatic Signature Penthouse accommodates up to nine adults and four children, with a baby cot and an extra bed available upon request
Photography
Atlantis The Royal, Royal Mansion, Pool Area
Discover the latest trend in luxury hospitality. Miami's extravagant residence projects redefining comfort & exclusivity.
Written by
Darko Jacimovic
The old and the new of Ansan Hotel is the alternation of two generations and their thinking concept. It reflects the change of the city. Time changes everything, but nothing will disappear. It just reappears in another carrier or form.
Architecture firm
WJ STUDIO
Location
Shaoxing, Zhejiang, China
Principal architect
Hu Zhile
Design team
Liu Yu'ao, Zhou Shuyi, Yu Haodong, Zhang Yonghui
Interior design
WJ STUDIO
Lighting
Fang Fang, Yi Zonghui
Client
Shaoxing Keqiao Ziyi Ansan Hotel Management Co.
Typology
Hospitality › Hotel

