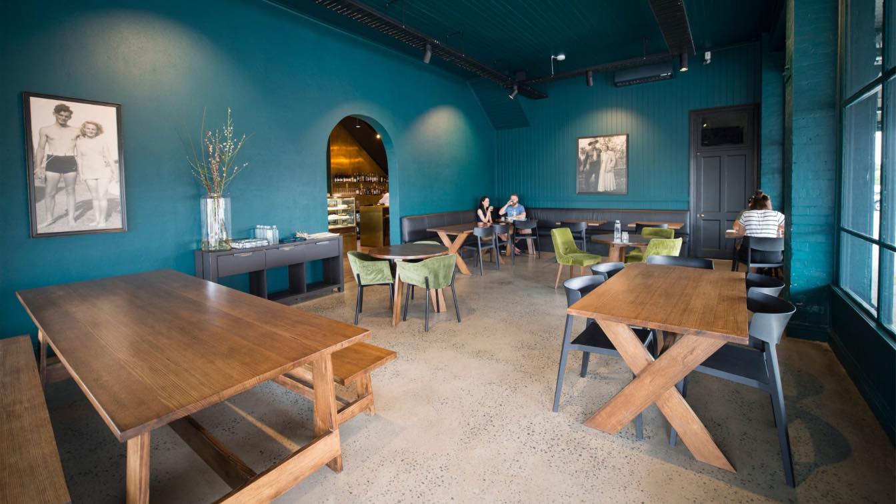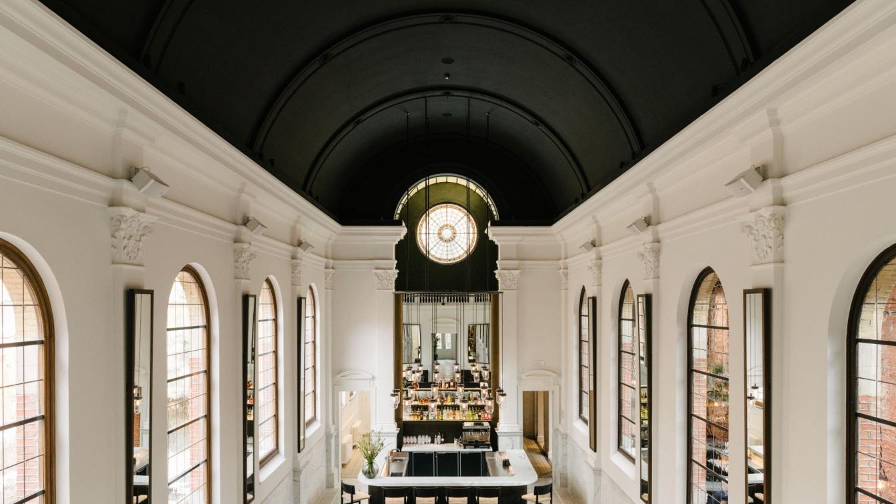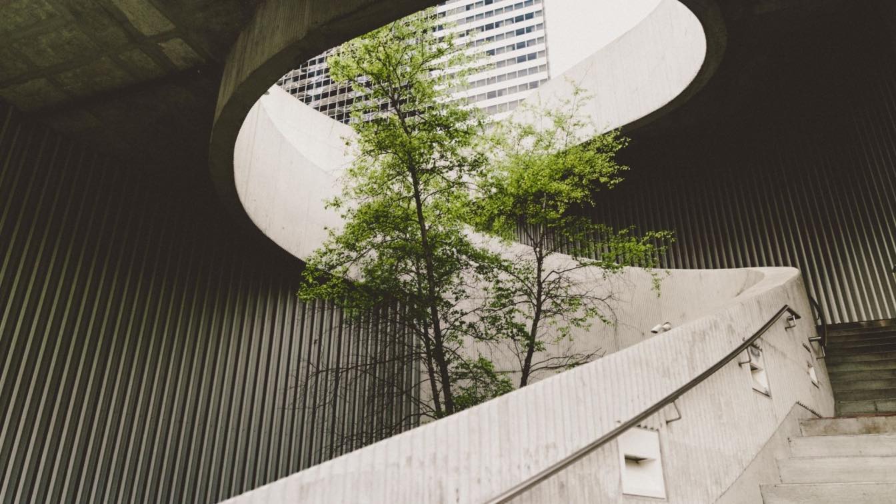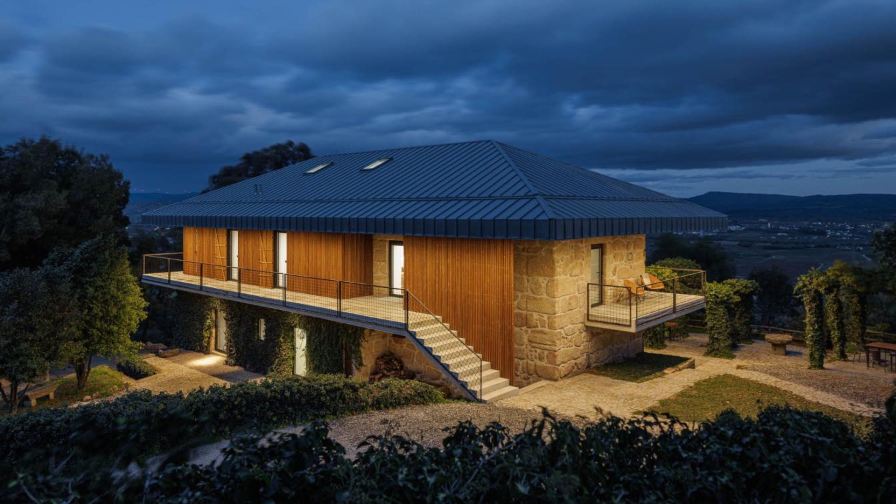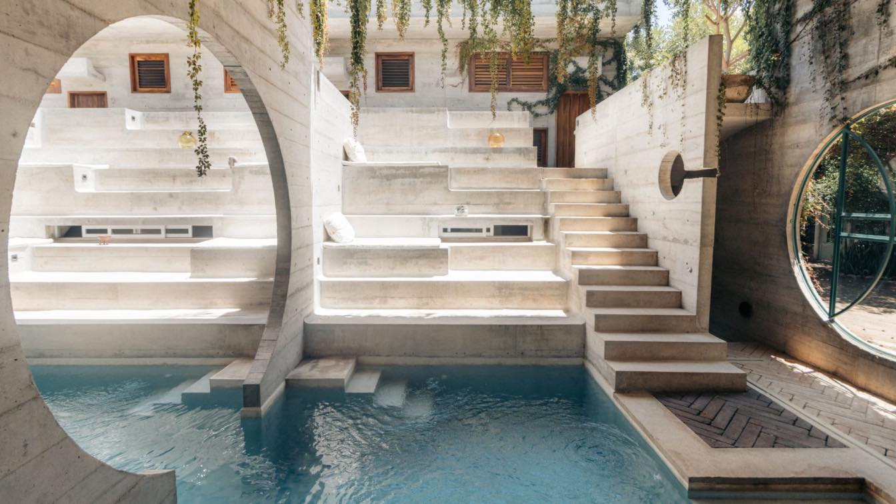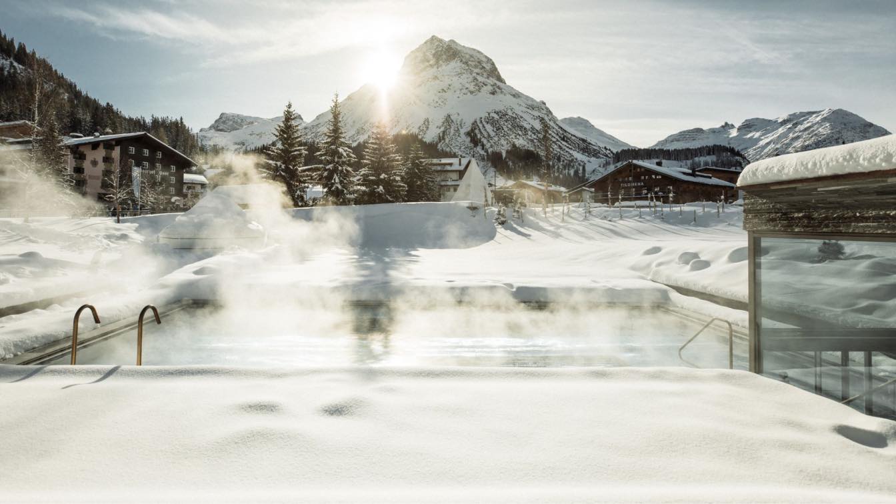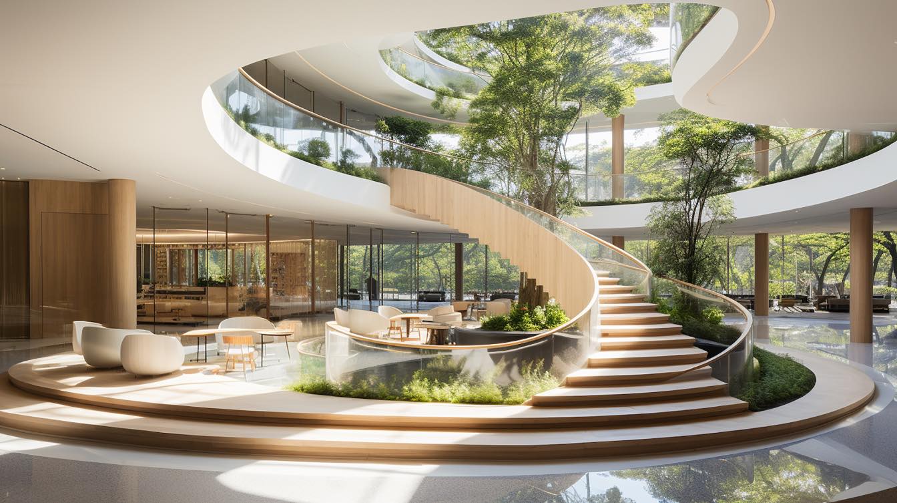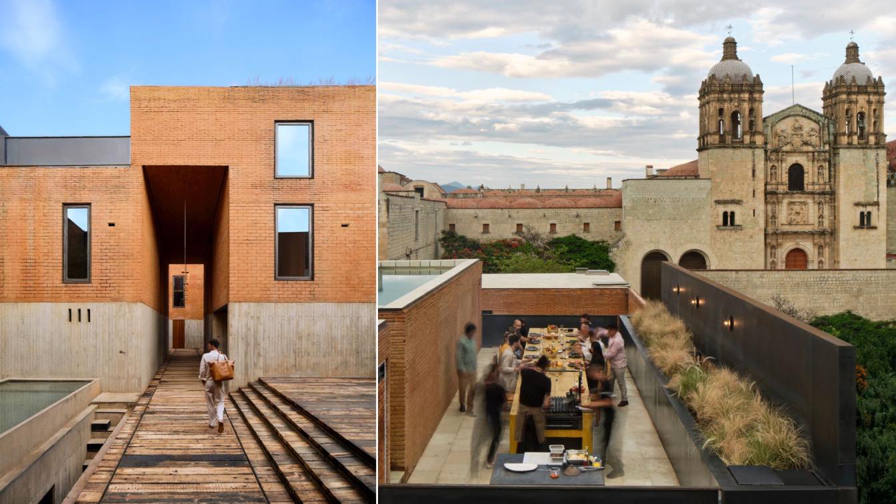Design+Architecture was contracted to assist with the interior refurbishment of Dingles Café + Bar in collaborate approach with the design-experienced café operators and owners.
Project name
Dingles Cafe / Bar
Architecture firm
Design+Architecture
Location
Depot Hill, Rockhampton, Queensland, Australia
Photography
Luke Geldard Productions
Principal architect
Colin Strydom
Collaborators
Rockhampton Regional Council
Structural engineer
McMurtries Consulting Engineers, Janes and Stewart Structures
Construction
BT Builders QLD
Client
Dingles Cafe / Bar
Typology
Hospitality › Café, Bar
The natural red-terracotta brick façade, casement windows and arching ornate corbels are the historical canvas for this project of conservation, the Hotel August –a member of THE AFICIONADOS–, a design sanctum in the Flemish city of Antwerp, Belgium.
Written by
The Aficionados
Photography
Robert Rieger
Welcome to the future of modern hospitality, where architecture meets innovation. It's a place where sustainability is more than just a trend. It's the foundation of design.
Photography
Alexander Abero
TheVagar Country House, a hotel space that make tribute to nature. The aim of the project was to enhance the architectural, historical and landscape heritage existing in this small mountain region in the Portuguese countryside, named Cova da Beira, in the town of Belmonte.
Project name
The Vagar – Country House
Architecture firm
David Bilo + Filipe Pina
Location
Serra da Esperança, Belmonte, Portugal
Photography
Ivo Tavares Studio
Principal architect
David Bilo + Filipe Pina
Structural engineer
José Carlos Cardoso Ferreira
Material
Stone, Wood, Concrete, Metal
Typology
Hospitality › Hotel
In Puerto Escondido, this discrete oasis of memorable architecture and original cuisine invites guests to immerse themselves in a state of total calm. Escaping the hustle and bustle in an atmosphere where time passes at an unhurried pace is the hallmark of Casa TO, a boutique hotel that embraces contemplative hospitality in harmony with a total com...
Architecture firm
Ludwig Godefroy
Location
La Punta Zicatela, Puerto Escondido, Oaxaca, Mexico
Photography
Arturo Gómez, Camila Jurado, Nicole Arcuschin
Principal architect
Ludwig Godefroy
Design team
Surreal Estate
Interior design
Daniel Cinta
Landscape
Gisela Kenigsberg and Daniel Cinta
Material
Concrete, steel, clay and wood
Typology
Hospitality › Boutique Hotel
Steep slopes in snowy landscapes where untamed nature floods the senses: this is the key to the destinations chosen by THE AFICIONADOS to rediscover the pleasures of skiing and winter sports in the mountains of Switzerland, Austria and Italy.
Written by
THE AFICIONADOS
Photography
THE AFICIONADOS
Interior design & decoration for the Lobby, Lounge Area and VIP Suites for “P&N” Hotel Group.
Project name
Hotel St John Island
Architecture firm
INSIDE MONACO
Location
Saint John's Island, Singapore
Principal architect
Eric Simonnet, Luc De Veigy
Collaborators
Suzan Valois
Visualization
INSIDE MONACO / Suzan Valois
Typology
Hospitality › Hotel
Located in the center of the Oaxacan capital, with a spectacular view of the former monastery of Santo Domingo de Guzmán, OTRO Oaxaca, an innovative project by RootStudio—in partnership with Grupo Habita—offers visitors a new way to appreciate the majesty of this region through its fresh perspective on local hospitality and gastronomy in a space of...
Photography
Otro Oaxaca © Sergio López

