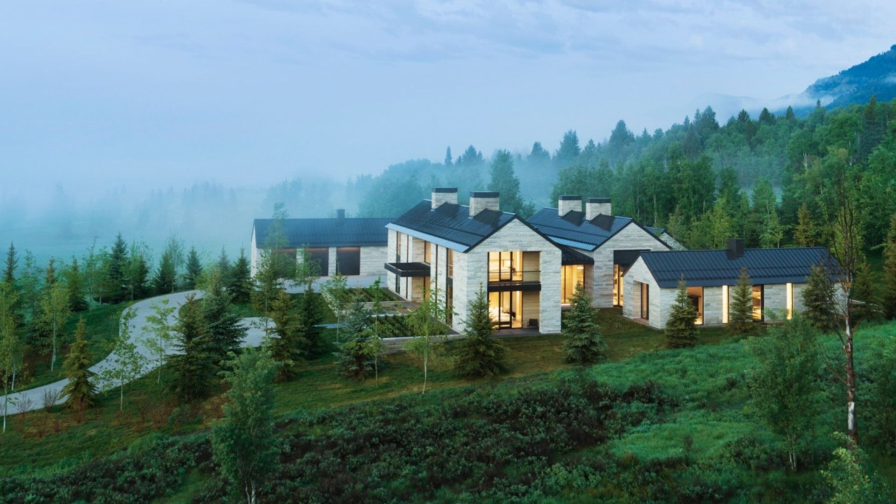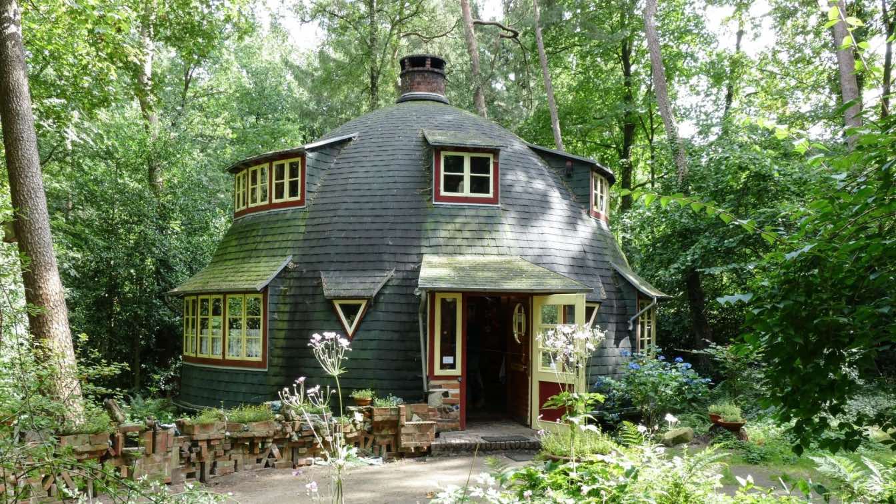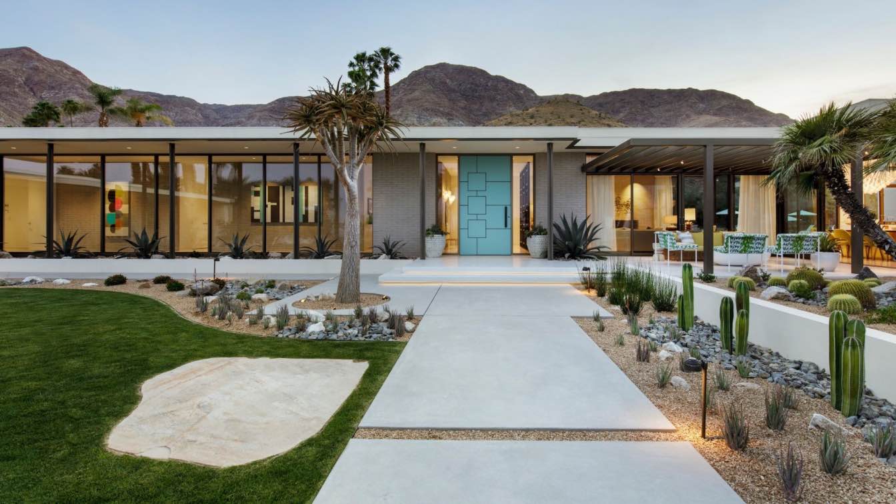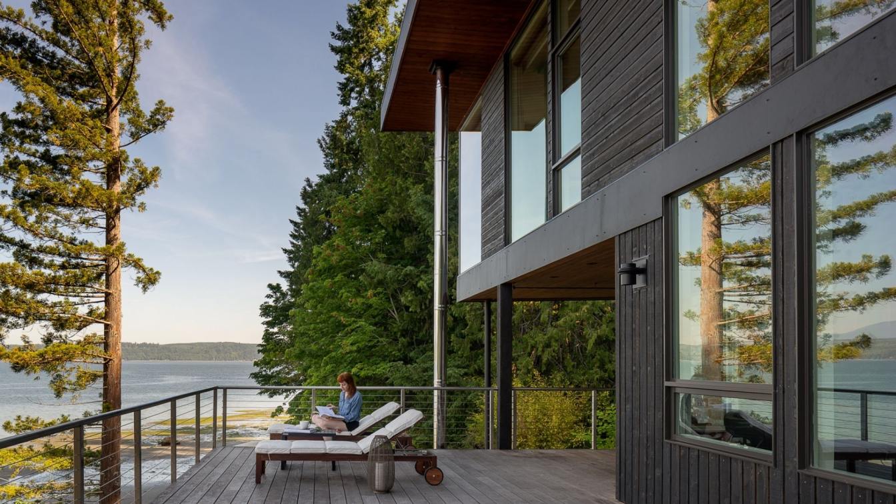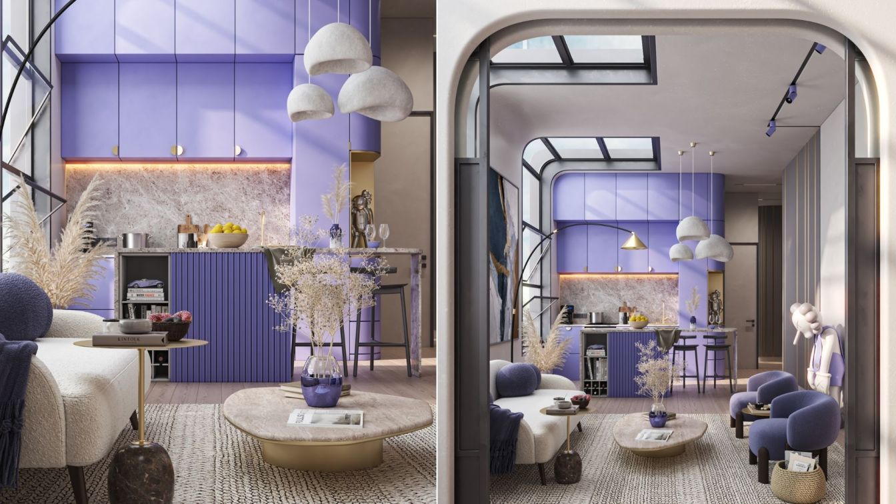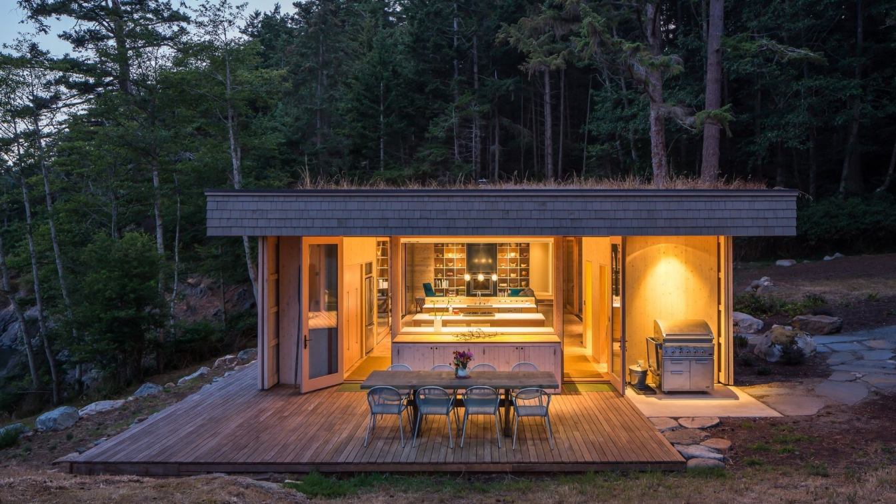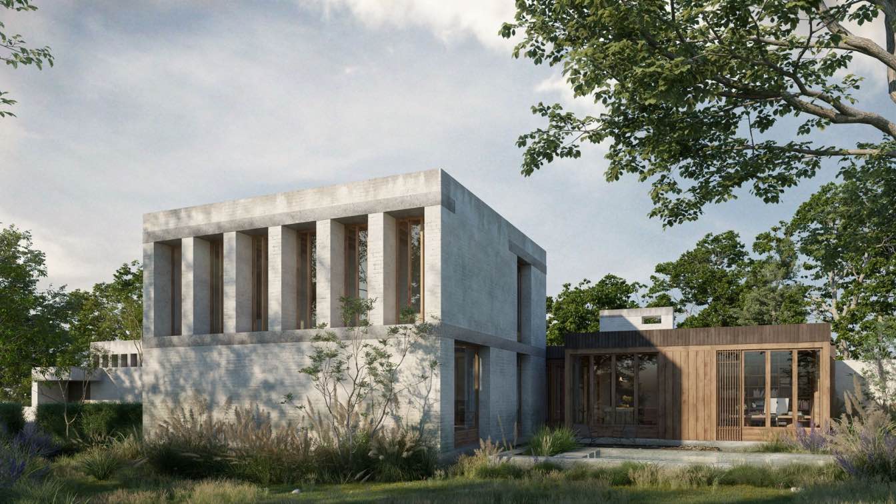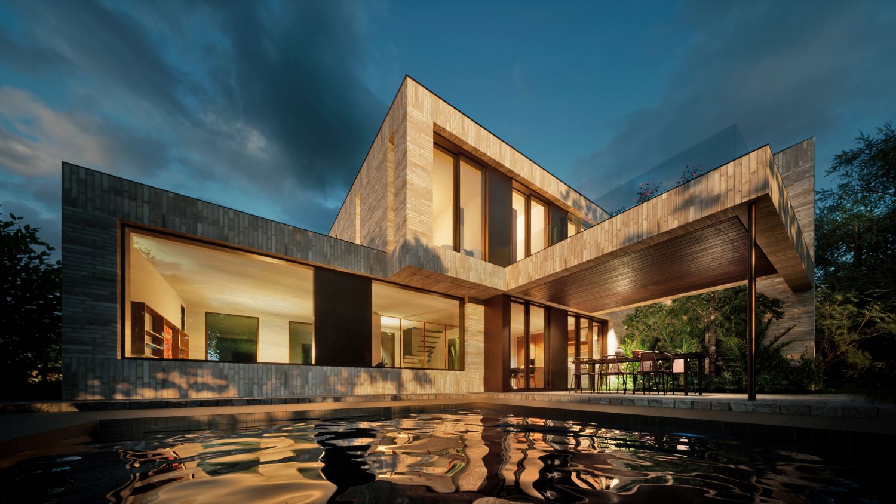Five Shadows, located on a prime site at the base of the Teton Mountain Range, belies the density of the surrounding area. Sited at the western boundary of a development, the project lives in the fringes of a meadow near an aspen and conifer forest that cascades down from the summit of Rendezvous Peak.
Project name
Five Shadows
Architecture firm
CLB Architects
Location
Teton Village, Wyoming, USA
Photography
Matthew Millman
Principal architect
Eric Logan, Andy Ankeny
Design team
Eric Logan, AIA, Principal. Andy Ankeny, AIA, Principal. Sam Ankeny, AIA, Associate
Interior design
Philip Nimmo
Civil engineer
Nelson Engineering
Structural engineer
KL&A, Inc.
Environmental & MEP
JM Engineering (Mechanical Engineer), Helius Lighting Group (Electrical Engineer)
Landscape
Hershberger Design
Typology
Residential › House
Are you thinking about redesigning, upgrading, or improving your home? Every year millions of people set out to improve the overall design of their living space, and they have plenty of good reasons for doing so. Some aim to add to the resale value for an impending move, while others want a more comfortable house.
Photography
Pixabay, Cal David
This home is on a plateau above Coachella Valley nestled up against the Santa Rosa Mountains in Rancho Mirage, California. It was originally built in the 1960’s on a large flat property of 1.3 acres. The house sits roughly in the middle of the property and one enters from the driveway through a private courtyard. A swimming pool and spa are sited i...
Project name
Thunderbird Heights Residence
Architecture firm
Stuart Silk Architects
Location
Rancho Mirage, California, USA
Photography
David Papazian
Principal architect
Stuart Silk
Design team
Stuart Silk, David Marchetti, Brittney Wilson-Davis
Interior design
Joelle Nesen and Morgan Thomas, Maison Inc
Structural engineer
RA Structural Engineer
Landscape
Anne Attinger, Attinger Landscape Architecture
Construction
Nate Van Malsen, West Coast Builders
Material
Brick, stucco, painted steel, gypsum board and glass
Typology
Residentialdential › House
Aldo Beach House transforms a 1940s beach house into a new multi-generational home—doubling the livable area while lightly touching the delicate ecology of the waterfront. Two shifting wings hover over the hillside and beach supported by thin steel columns and pin piles.
Project name
Aldo Beach House
Architecture firm
Wittman Estes
Location
Hood Canal, WA, USA
Design team
Matt Wittman AIA LEED AP, Jody Estes, Ashton Wesley
Structural engineer
J Welch Engineering LLC
Construction
Jack Colgrove Construction
Typology
Residential › House
Dynamics, loyalty, initiative and creativity is the concept of this color, which comes from the combination of purple blue with a little red.
We tried curved shapes in: use the general form of space, doors and windows and furniture, to be able to show the dynamics and meaning of this color well.
Project name
Loft Inspo With: Color of Year2022
Tools used
Autodesk 3ds Max, V-ray Renderer, Adobe Photoshop
Visualization
Hamidreza Meghrazi
Located on a rocky, wind-swept south facing shoreline; this retreat home nestles into the landscape to harmonize with its surroundings and minimize exposure to weather. The home is a vacation retreat for a family of four, who desired a low-impact home with a strong connection to land and sea.
Project name
Lone Madrone
Architecture firm
Heliotrope Architects
Location
Orcas Island, WA, USA
Design team
Joe Herrin, Mike Mora, Jonathan Teng
Interior design
Ore Studios (Interior Furnishings)
Structural engineer
Swenson Say Faget
Typology
Residential › House
Design for a house in research of a beauty of things imperfect, impermanent and incomplete. A beauty of things modest and humble. A beauty of things unconventional. Ongoing project.
Project name
House WSL – Casa Wabi-Sabi
Architecture firm
David Bulckaen Architect
Location
Oud Heverlee, Belgium
Principal architect
David Bulckaen
Typology
Residential › House
Villa H by StudioHercules is a large modern free standing house. Strong rectangular lines characterize this cubistic villa, with rhythmic windows. The villa has been build using only susstainable materials and is finished with long bricks in both horizontal and vertical direction to express the contours of the main volumes.
Architecture firm
StudioHercules moderne architectuur+interieur
Location
Den Bosch, The Nederlands
Principal architect
Maarten Hercules
Design team
StudioHercules.nl
Visualization
StudioHercules
Typology
Residential › House

