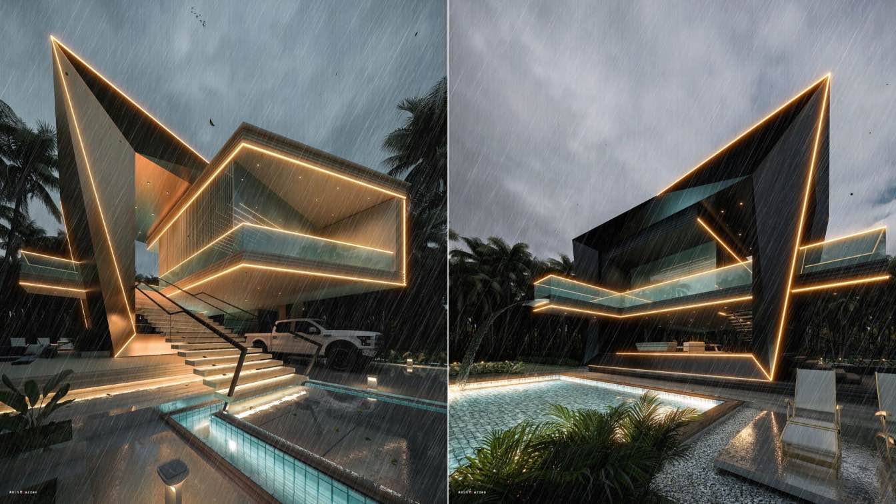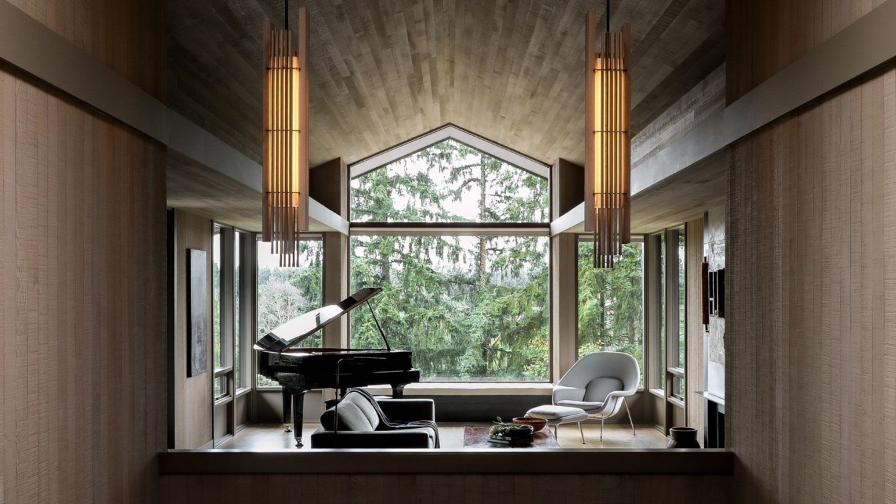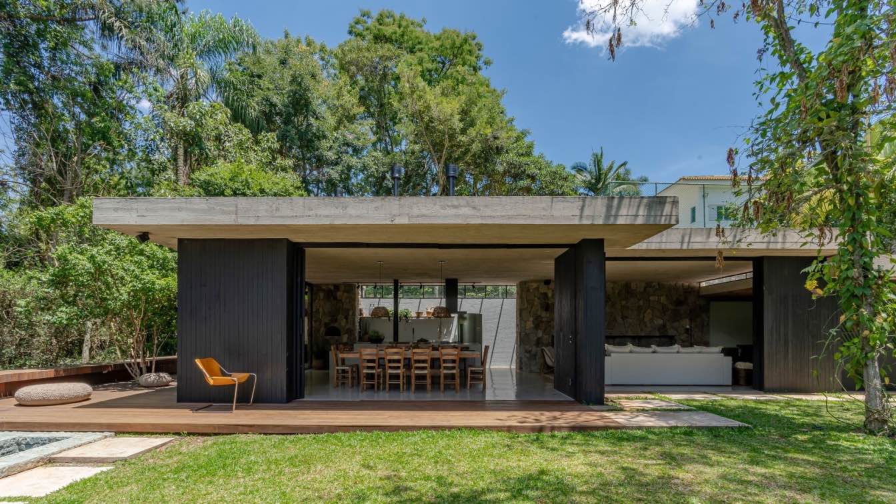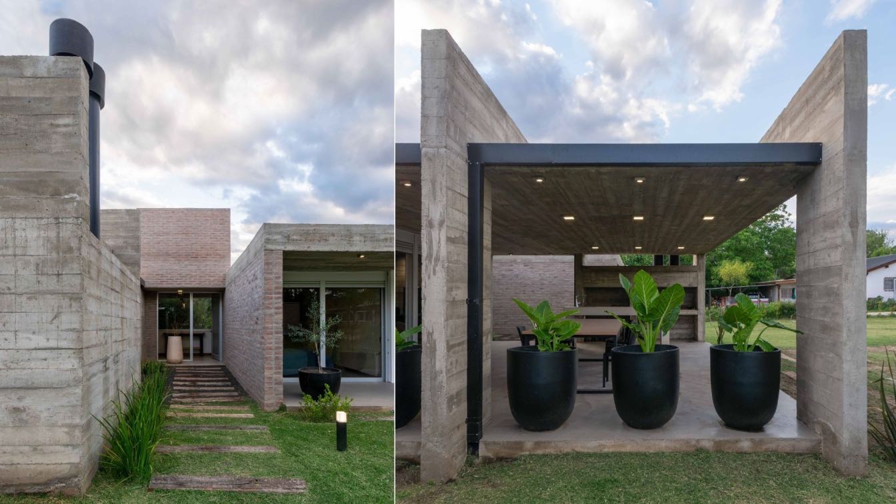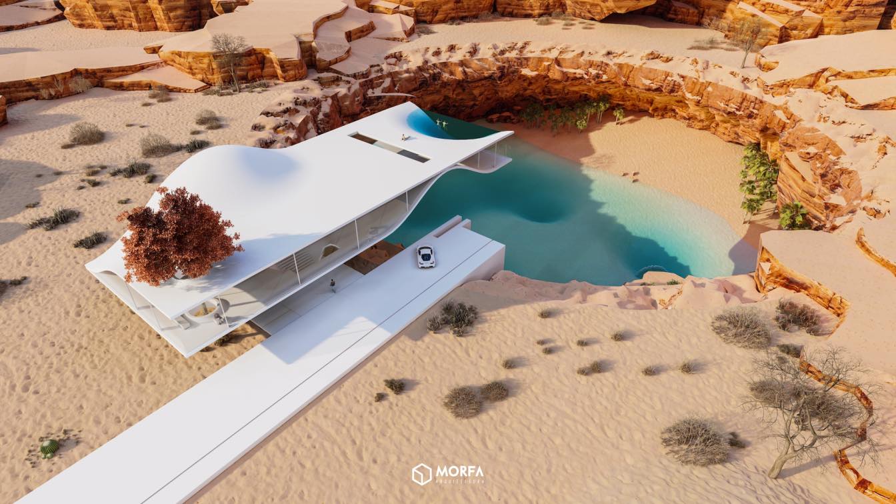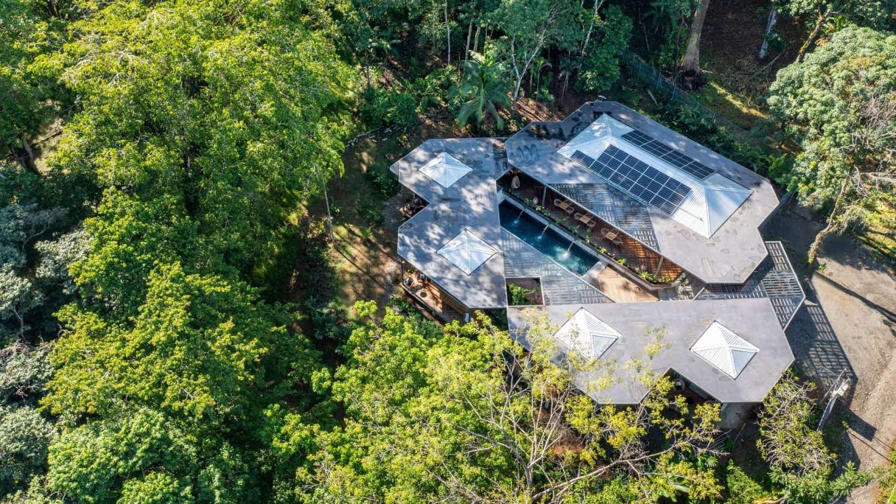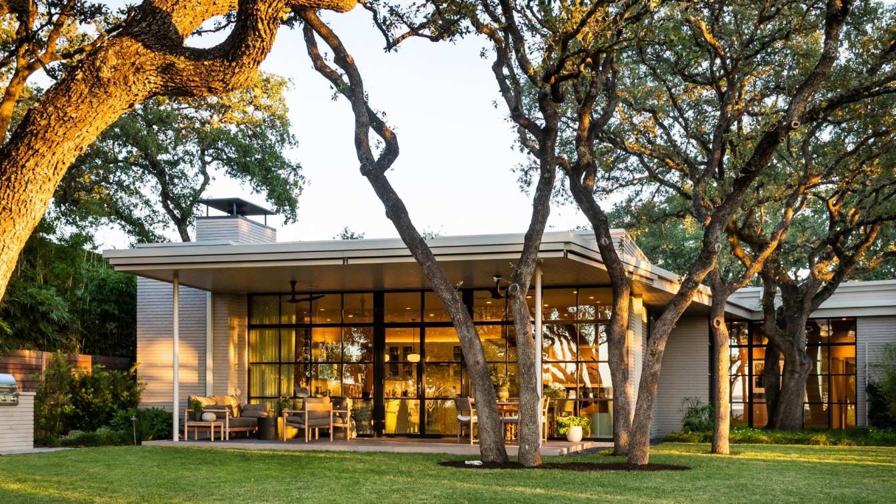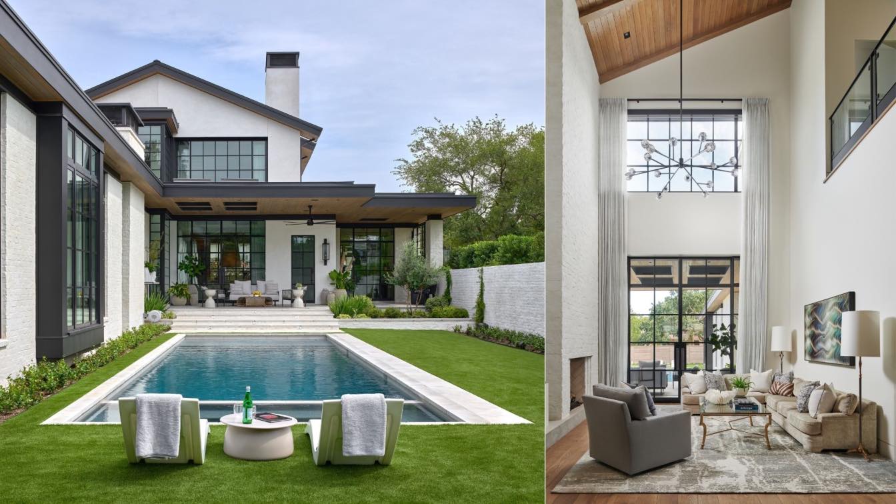This is a summer house concept with an exciting form, 360 degree traces, one big pool and one small one. Several places for feeling free and an unusual form to be inspired by.
Project name
Eagle In The Rain
Architecture firm
Amin Moazzen
Tools used
Autodesk 3ds Max, V-ray, Adobe Photoshop
Principal architect
Amin Moazzen
Visualization
Amin Moazzen
Typology
Residential › House
Graham Baba Architects completes Cedar House in Clyde Hill, Washington. The project involved a complete renovation of a house originally designed by noted Pacific Northwest architect Ralph Anderson. Despite falling outside of the traditionally accepted definition of mid-century modern (it was originally built in the 70s), the design (including nota...
Architecture firm
Graham Baba Architects
Location
Clyde Hill, Washington, USA
Interior design
Graham Baba Architects
Construction
Dovetail General Contractors
Typology
Residential › House
The residential project Annex to the Mairiporã Cottage took a year to be built with architectural design by partners Carlos Duarte and Juliana Nogueira - Macro Arquitetos, in Mairiporã, a town near São Paulo, Brasil. Made for a young couple looking for a haven in the countryside near the capital, the clients, who are from the countryside and lived...
Project name
Anexo Chalé Mairiporã
Architecture firm
Macro Arquitetos
Location
Mairiporã, São Paulo, Brazil
Photography
Victor Affaro
Principal architect
Carlos Duarte, Juliana Nogueira
Interior design
Macro Arquitetos
Material
Concrete, stone, glass, wood, steel
Typology
Residential › House
Villa Rumipal, a mountain small town belonging to the Calamuchita department. Its large mirror of water and small population transmits an atmosphere of silence and tranquility. House El Encuentro is located on a 1,400m2 lot between party walls, located two blocks from the lake.
Project name
Casa El Encuentro
Architecture firm
Abadi Arquitectura
Location
Villa Rumipal, Córdoba, Argentina
Photography
Andrés Domínguez
Principal architect
Edgar Perticarari
Design team
Edgar Perticarari, Ana Abadi, Nicolas Palacio
Collaborators
Alan Perticarari, Erich Perticarari
Interior design
Edgar Perticarari, Ana Abadi, Nicolas Palacio
Landscape
Carolina Guzman
Lighting
FEMA electricidad
Material
Concrete, brick, glass, steel, wood
Typology
Residential › House
This project is a conceptual design of a house located in a private cenote. The cenotes were sacred sites for the Mayans. They were considered symbols of life and death as they provided fresh water and were believed to be the gateway to the underworld.
Project name
Cenote House 0004
Architecture firm
MORFA Architecture
Tools used
SketchUp, Lumion, Adobe Photoshop
Principal architect
Javier Zubia
Visualization
MORFA Architecture
Typology
Residential › House
Studio Saxe weaves tropical pergola in the jungle of the Caribbean coast of Puerto Viejo, Limon. Pavilions were joined through a woven network of pergolas that blend with the jungle creating a sense of unity through an internal courtyard.
Project name
Caribbean Courtyard Villa
Architecture firm
Studio Saxe
Location
Puerto Viejo, Limon, Costa Rica
Photography
Andres Garcia Lachner
Principal architect
Benjamin G. Saxe
Structural engineer
APÉSTEGUI+BLAIR
Material
Wood, Glass, Steel
Typology
Residential › House
Originally designed in 1950 by prominent Austin architect Howard R. Barr, FAIA, this mid-century modern gem is located in the heart of Austin’s Highland Park neighborhood. When Clayton Korte clients bought it from Barr’s son in 2016, they hired the firm to design a complete renovation and addition.
Project name
Ridge Oak Residence
Architecture firm
Clayton Korte
Location
Austin, Texas, USA
Photography
Molly Culver, Jake Holt, Chloe Gilstrap
Design team
Art Curation: Clayton Korte
Interior design
Clayton Korte
Construction
Burnish & Plumb
Typology
Residential › House
Our client wanted a home that was contemporary yet relaxed. We designed the house using modern sensibilities coupled with soft and warm details. The horizontal planes, extending from interior to exterior, play an integral role in bringing indoor living outdoors.
Project name
Beverly Lane
Architecture firm
Reagan & Andre Architecture Studio https://reaganandre.com
Location
Bellaire, Texas, United States
Principal architect
André DeJean
Design team
Michael Roeder
Interior design
Mann Designs Studio
Built area
6,700 ft² a/c 8,700 ft² framed
Civil engineer
Probstfeld & Associates
Structural engineer
BEC Engineers and Consulting
Landscape
Heath Thibodeaux HJT Landscape Architects
Supervision
Gunn Construction
Visualization
Reagan & André Architecture
Construction
Gunn Construction
Material
Brick, stucco, steel, wood.
Typology
Residential › House

