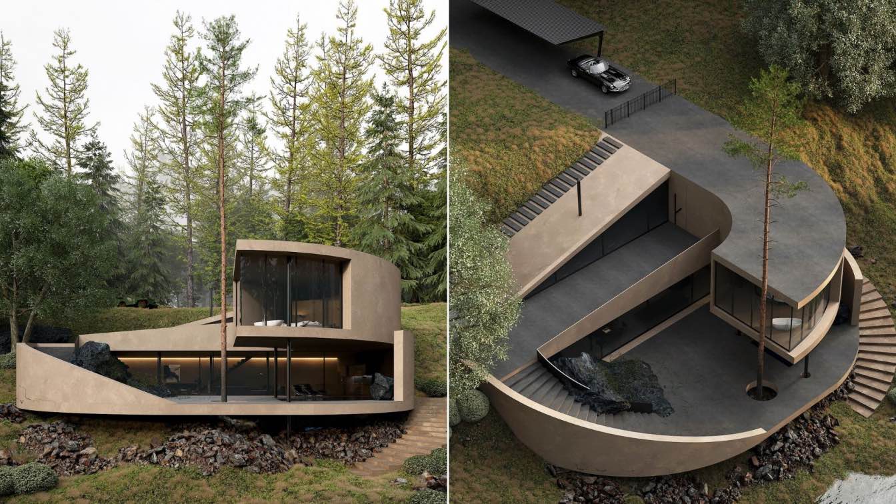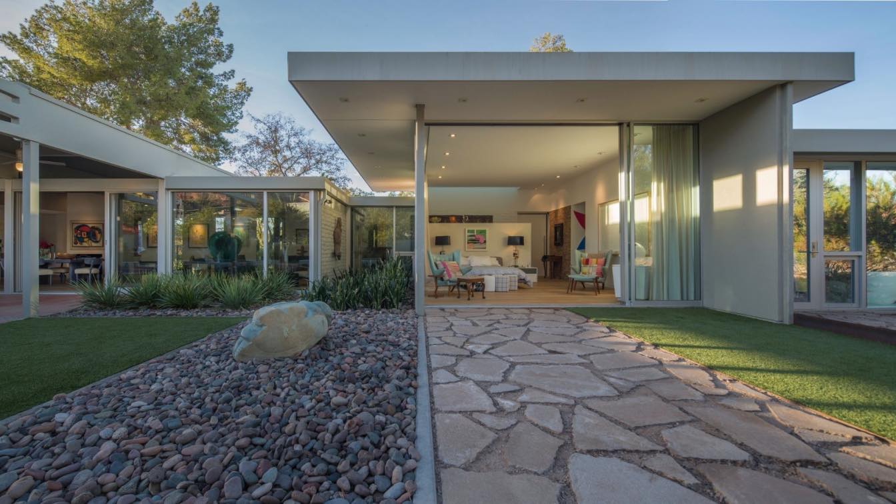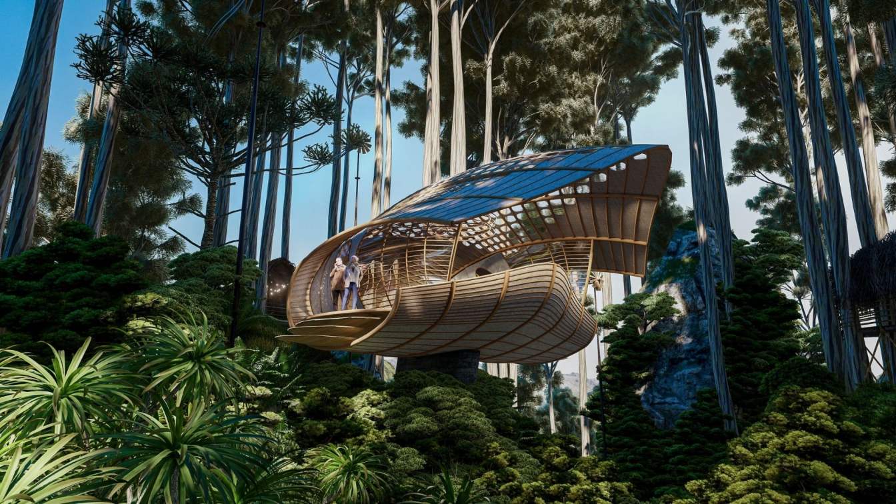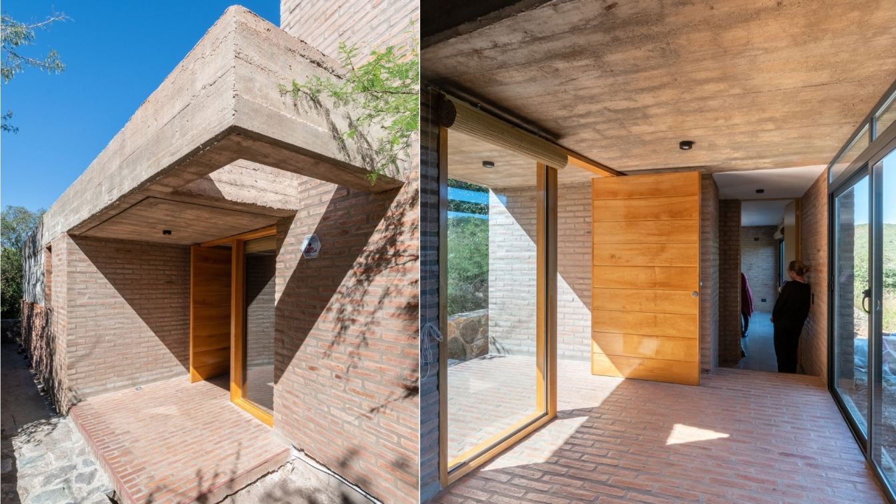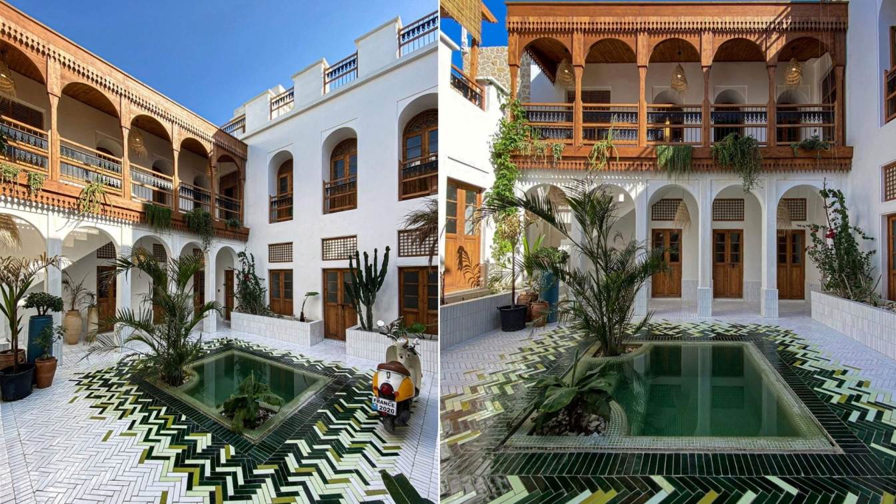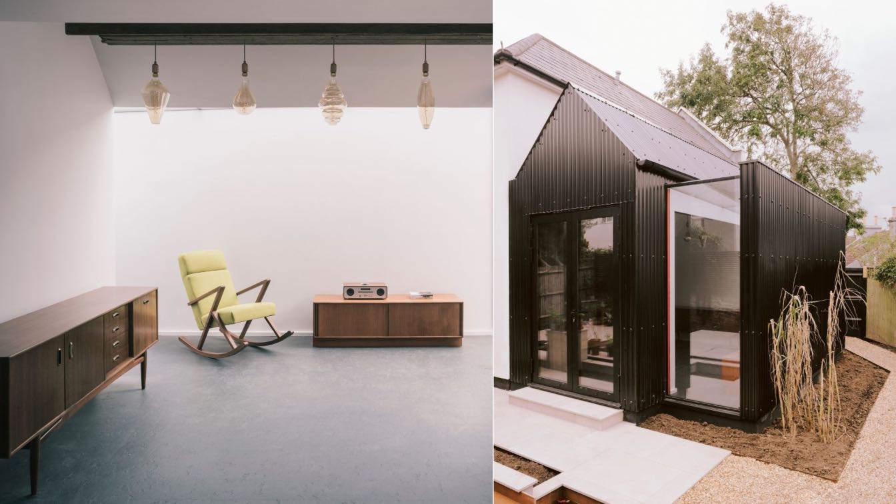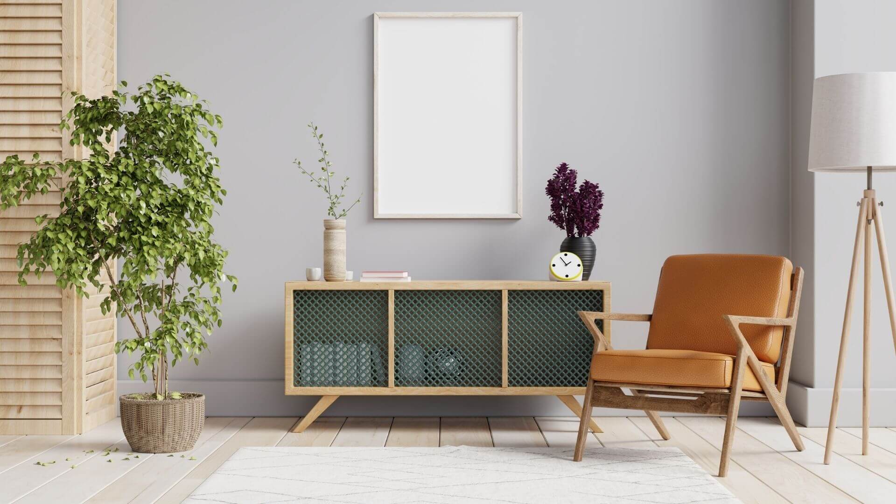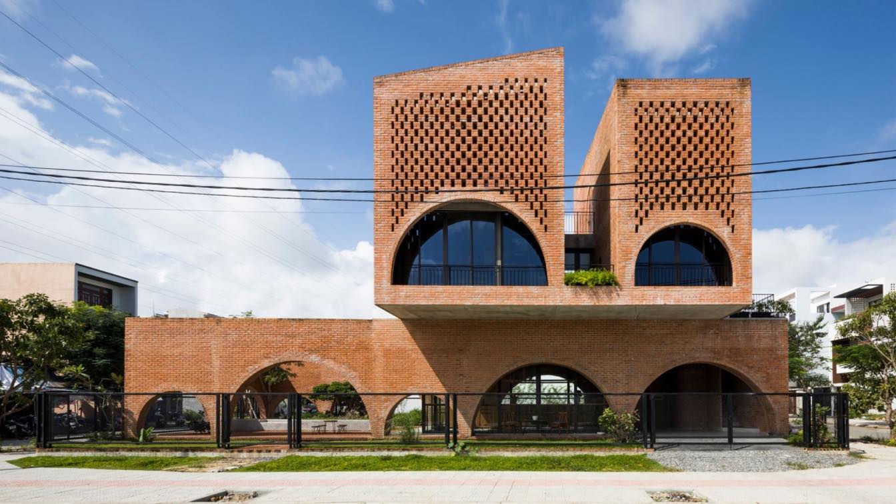The main idea of the design is based on a combination of modern style and organic style. (In the style of organic architecture, there is a balance between humanity and its surroundings. Eco-materials and sustainable energy are used. It is believed that the surrounding nature should be used in the interior design space of the house and flow in it.)
Project name
Precedence House
Architecture firm
Mohtashami Studio
Location
Upstate New York, New York, USA
Tools used
Autodesk 3ds Max, V-ray, Adobe Photoshop
Principal architect
Reza Mohtashami
Design team
Reza Mohtashami, Reyhaneh Daneshmandi, Benny Mohtashami
Visualization
Reyhaneh Daneshmandi
Typology
Residential › House
The Sam Colachis Sr. Residence in the southern foothills of Camelback Mountain is one of five custom single-family homes designed by Phoenix’s midcentury master and fellow design-builder Alfred Newman Beadle. Only three of these iconic homes remain today.
Architecture firm
180 Degrees Design + Build (original architect - Al Beadle)
Location
Poenix, Arizona, USA
Photography
Matt Winquist
Principal architect
180 Degrees Design + Build (original architect - Al Beadle)
Design team
James Trahan AIA, John Anderson AIA
Design year
Original, 1966. (Renovation, 2014)
Civil engineer
Keogh Engineering
Structural engineer
BC Engineering
Landscape
Trueform Landscape Architecture Studio
Lighting
Habermann Electrical Designs, Inc.
Supervision
180 Degrees Design + Build
Tools used
AutoCAD, SketchUp
Construction
180 Degrees Design + Build
Typology
Residential › House › Renovation
"Seed Cabin" is based on the design of a set of modules that connect with nature in an organic way as if it were part of it, under the concept of nature tourism they are located in such a way that to have access to them You need to go through a large part of trails and hills that help to discover these residential areas and generate a different exp...
Architecture firm
Veliz Arquitecto
Tools used
SketchUp, Lumion, Adobe Photoshop
Principal architect
Jorge Luis Veliz Quintana
Typology
Hospitality, Cabin Hotel
This project is located in Cuesta Blanca, Cordoba. The town is known for being a part of a water reserve called Los Gigantes, which is an ecologically-protected area where the conservation of its special native forest ecosystem is the main focus.
Project name
Casa Escondida (Hidden House)
Architecture firm
Ravelo Julia – Sur Taller de Arquitectura
Location
Cuesta Blanca, Córdoba, Argentina
Photography
Gonzalo Viramonte
Principal architect
Ravelo Julia
Collaborators
Vanesa Brizuela, Sofia Bringas, Manuel Villafañe
Civil engineer
Tissera Marcela
Tools used
AutoCAD, SketchUp
Material
Reinforced Concrete, Bricks, Wood, Stone
Typology
Residential › House
Bushehr project; Is in order to answer the constant questions of its architects about explaining the impact of architects to recognize and understand the project and promote principles and respect to the context of the design.
Project name
Green Mansion
Architecture firm
Ev Design Office
Principal architect
Mojtaba Naghizadeh, Nastaran Tavakoli
Interior design
Mojtaba Naghizadeh, Nastaran Tavakoli
Supervision
Ev Design Office
Visualization
Parisa Azizi - Mohammad Hosseini Baraftabi - Zahra Aslani - Fatemeh Pourramezan
Construction
Ev Design Office
Material
Stone, Wood, Plaster, Metal
Typology
Residential › House › Renovation
Surrounded on all sides, due to the low nature of boundary fence lines ‘Hideaway’s’ garden has uninterrupted light for 70% of the day. This makes this garden of high value to the current owners' love and appreciation of gardening.
Project name
The Hideaway
Architecture firm
Alter & Company
Location
Kemptown, Brighton, United Kingdom
Photography
Lorenzo Zandri
Principal architect
Grant Shepherd, Leith Mckenzie
Interior design
Alter & Company
Landscape
Alter & Company
Visualization
Alter & Company
Construction
Masonry, Timber Frame, Cladding Corrugated Black Steel
Typology
Residential › House, Domestic/City Conservation
If you want to update your interior decor and are looking for something trendy and on-point, we have the right interior design ideas for you! Retro sixties and seventies-inspired decor is making big waves in the interior design world. The best part is that you don’t need to remodel the room to pull off this style.
Photography
Vanitjan (cover image), Collov Home Design
Located in an urban renewal zone by a river in Da Nang, Vietnam, this residential construction uses the ground floor as a small cafe formed by rectangular brick walls, while the upper floor is serves as the living space of a nuclear family, which is combined by three different blocks on a square plane.
Project name
Cuckoo House
Architecture firm
Tropical Space Co.,Ltd
Location
Hòa Xuân, Da Nang, Vietnam
Principal architect
Nguyen Hai Long, Tran Thi Ngu Ngon, Nguyen Anh Duc, Teresa Tran
Typology
Residential › House

