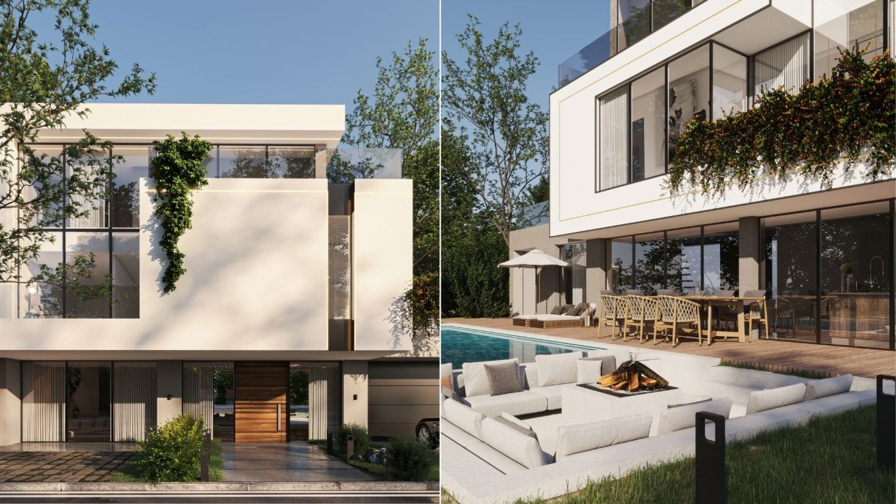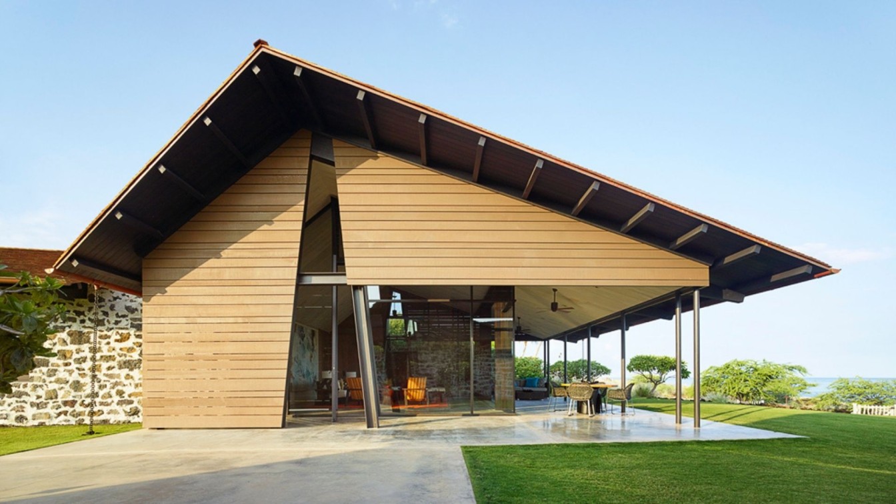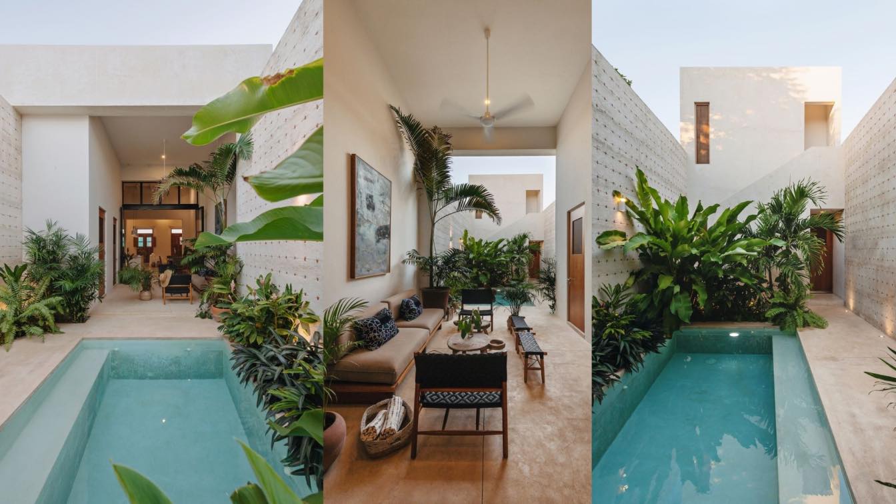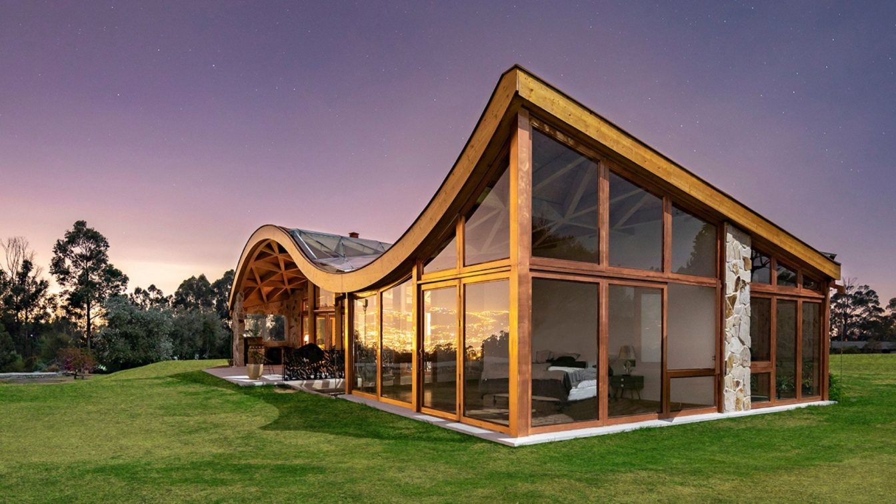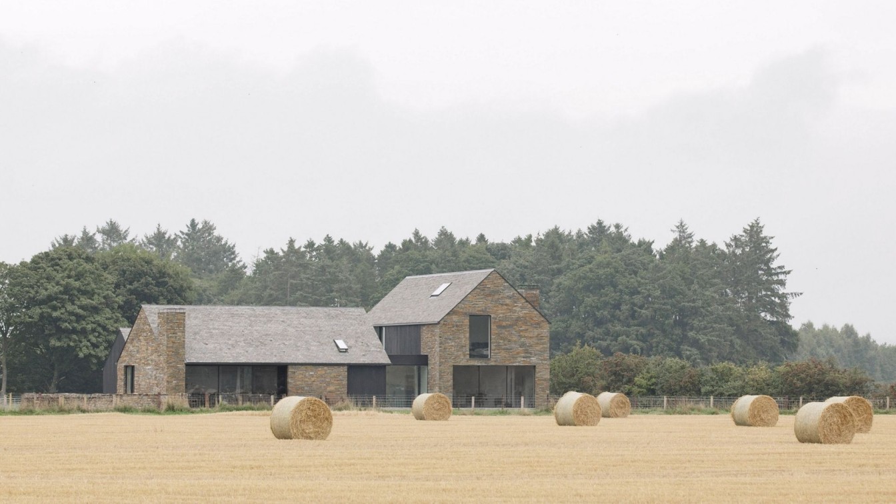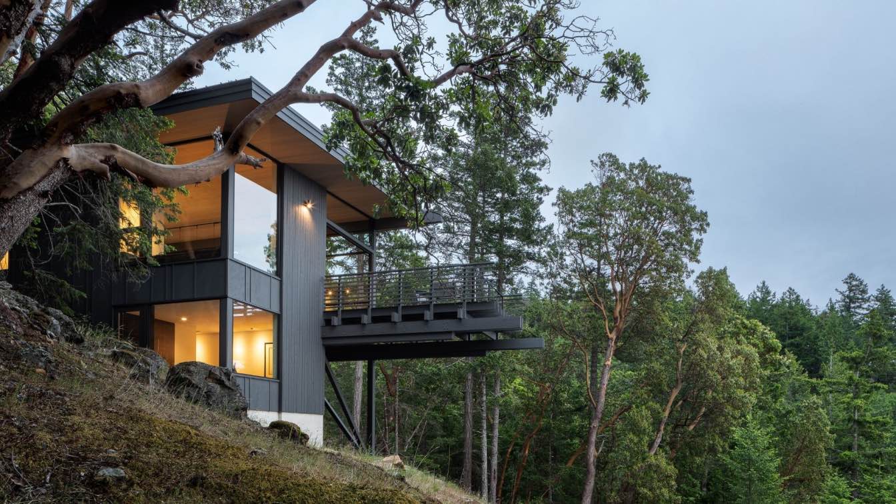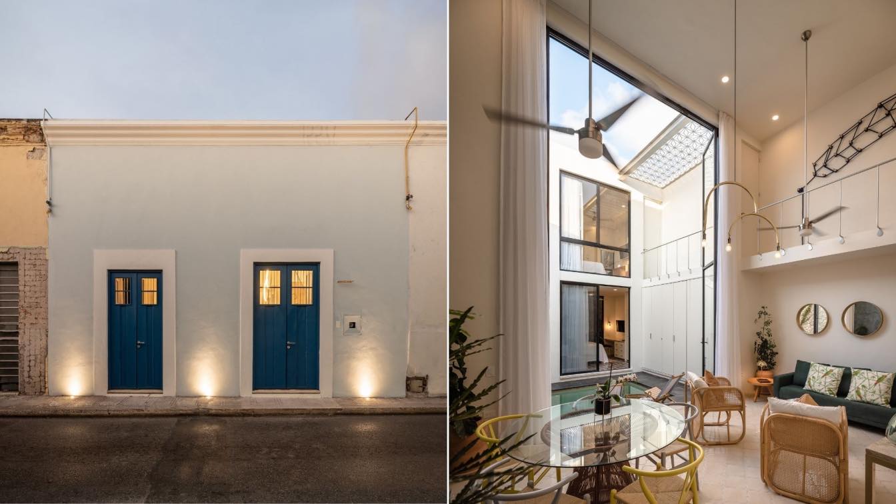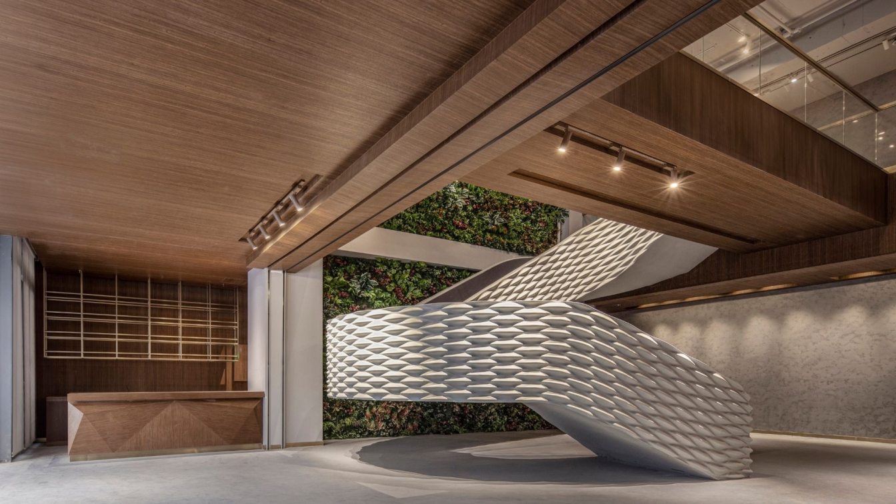The Breezy Villa is designed for a family of nine, being built in Montenegro,
with biggest challenge on the alignment of the plan & the facade.
Project name
The Breezy Villa
Architecture firm
Plk21 Studio
Tools used
Autodesk 3ds Max, V-ray Renderer, Adobe Photoshop
Principal architect
Ava Emamifard
Design team
Ava Emamifard
Visualization
Leyla Asgari
Status
Under Construction
Typology
Residential › House
Set atop a hardened lava flow with views of sky, sun, and water, this family compound strikes a balance between modernity and tradition. Old and new ebb and flow through a simple composition of small structures linked by a lush courtyard and a series of walkways and patios.
Architecture firm
Walker Warner Architects
Location
The Big Island, Hawaii
Photography
Matthew Millman
Principal architect
Greg Warner, Principal, AIA, LEED AP; Senior Project Manager, Architect: David Shutt
Design team
Rob Campodonico, Anja Hämäläinen, Boyce Postma, Rina Wiedenhoeft
Collaborators
Woodwork: Arc Wood & Timbers; Na Kalai La’au Woodshop
Interior design
Philpotts Interiors
Civil engineer
Kona Wai Engineering LLC
Structural engineer
Hayes Structural Design
Environmental & MEP
Mark Morrison Mechanical Engineering
Landscape
David Y. Tamura Associates
Lighting
Lighting & Engineering Integrated
Construction
Oakes Management
Material
Wood, Stone, Exposed steel
Typology
Residential › House
Casa Cocol was part of an old house from the Porfiriato era and that over time was subdivided until it had its currents dimensions with 165 square meters of surface. Casa Cocol transmits a sense of tranquility and comfort, through the use of its materials, colors and textures, highlighting the pieces of Mexican folk art obtained from different corn...
Architecture firm
Workshop Diseño y Construcción, Taller Estilo Arquitectura
Location
Mérida, Yucatán, México
Construction
Alejandro Bargas Cicero, Isabel Bargas Cicero, Francisco Bernés Aranda, Fabián Gutiérrez Cetina
Typology
Residential › House
Selva Alegre was created to take inspiration from the surrounding environment, the Andes Mountains in Ecuador. The project was seen as a modern version of the historic Spanish hacienda that dominates the mountainous landscapes from Columbia to Peru.
Project name
Selva Alegre Residence
Architecture firm
Los Chillos, Leppanen Anker Arquitectura
Location
Andes Mountains, Ecuador
Photography
BICUBIK, JAG Studio
Design team
Aaron Leppanen, Gabriela Anker, Sofía Chávez, Ana Belén Acurio, Carolina Rodriguez, Janina Sánchez, Kevin Aragón, Gabriela Valdez, Caroline Dieden
Interior design
Insólito (Veronica Burbano, Camila Burbano)
Civil engineer
Miguel Ángel Salazar, Francisco Vélez, Fabian Miño, Milton Perugachi, Rodrigo Lalaguaña, Alberto Dionicio
Structural engineer
EDIMCA - Rubechi Wood Technology
Landscape
Mònica Bodenhorst
Construction
Miguel Ángel Salazar, Francisco Vélez, Fabian Miño, Milton Perugachi, Rodrigo Lalaguaña, Alberto Dionicio
Typology
Residential › House
Kepdarroch Farmhouse is a new-build home on a working farm, designed for a young family. Set in an open agricultural landscape, the house is arranged loosely around an informal courtyard, making reference to familiar clusters of farm buildings, steadings and cottages.
Project name
Kepdarroch Farmhouse
Architecture firm
Baillie Baillie Architects
Location
Stirlingshire, Scotland
Photography
Alex James-Aylin
Principal architect
Colin Baillie
Design team
Design Engineering Workshop (Structural Engineer) Ledi Renewables (MEP Engineer)
Collaborators
Angus+Mack (Bespoke Joinery)
Interior design
Sanna Mac
Civil engineer
Design Engineering Workshop
Structural engineer
Design Engineering Workshop
Environmental & MEP
Ledi Renewables
Landscape
Baillie Baillie Architects
Lighting
Baillie Baillie Architects
Visualization
Baillie Baillie Architects
Construction
Timber Frame
Material
Caithness Stone, Charred Timber Cladding
Typology
Residential › House
Approached initially to consult on site-selection, the firm encouraged the clients to focus on features that are unique to the San Juans such as grassy basalt rock outcroppings set within a Douglas fir and pacific madrone forest. The owners later purchased a hillside parcel possessing these features, the rock outcroppings forming a small clearing.
Project name
Buck Mountain Cabin
Architecture firm
Heliotrope Architects
Location
Orcas Island, Washington, USA
Photography
Taj Howe, Sean Airhart
Principal architect
Mike Mora
Collaborators
Space Theory (Cabinetry)
Interior design
Heliotrope Architects
Landscape
Native Landscapes
Construction
Tye Contracting Inc.
Material
Wood, Glass, Metal
Typology
Residential › House
In just 122 square meters Casa Momoto is developed making reference in each of its details to the bird which the house is named after; the mayan blue, the neutral elements like a canvas for the color pallete in the plumage and the simplicity of its habitat.
Project name
Momoto House (Casa Momoto)
Architecture firm
Taller Estilo Arquitectura S. de R. L. de C. V.
Location
Calle 57 número 557 por 72 y 74 Colonia Centro. Mérida, Yucatán, Mexico
Photography
Manolo R. Solis, Alonso Velarde
Principal architect
Víctor Alejandro Cruz Domínguez, Iván Atahualpa Hernández Salazar, Luís Armando Estrada Aguilar
Design team
Taller Estilo Arquitectura
Collaborators
Andrea Balam Lizama, Jorge Escalante Chan, Yair Ortega Pantoja, Juan Rosado Rodríguez
Interior design
Taller Estilo Arquitectura
Civil engineer
Juan Díaz Cab, Martha Acosta Pech
Structural engineer
Juan Diaz Cab
Environmental & MEP
Taller Estilo Arquitectura
Landscape
Taller Estilo Arquitectura
Lighting
Taller Estilo Arquitectura
Supervision
Taller Estilo Arquitectura
Visualization
Andrea Balam Lizama, Jorge Escalante Chan, Yair Ortega Pantoja
Construction
Juan Diaz Cab, Martha Acosta Pech
Material
Concrete, Stone, Paint, Metal beams, Glass, Concrete tiles, Polish cement, Wood
Typology
Residential › Houseential
The birth of a design-driven office space brand. In February 2020, the Fintech OfficeⅠand the Dragon Restaurant, located in and developed by the Ronghui International Building, were simultaneously put into operation. An office building dedicated to serving the Financial Technology industry, the Ronghui International Building had received great supp...
Project name
Fintech Office
Architecture firm
WIT Design & Research
Photography
One Thousand Degree Visual
Principal architect
Zhenhua Luo
Design team
Gongpu Zhao, Qianxuan Niu, Rui Tao, Changxin Tian, Lin Yang, Yanli Zhang, Liang Zhao, Ming Zhang, Yongcheng Xia, Yaqi Zhang, Wenyi Chen
Collaborators
Project Planning: Le Brand Strategy Agency, Copywriting Agency: NARJEELING
Interior design
WIT Design & Research
Material
GRG, terrazzo tiles, LG film
Typology
Office - Building

