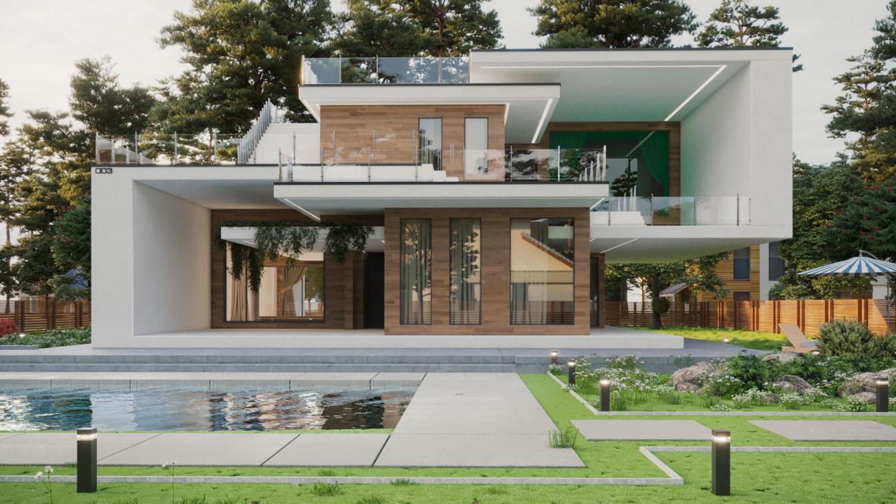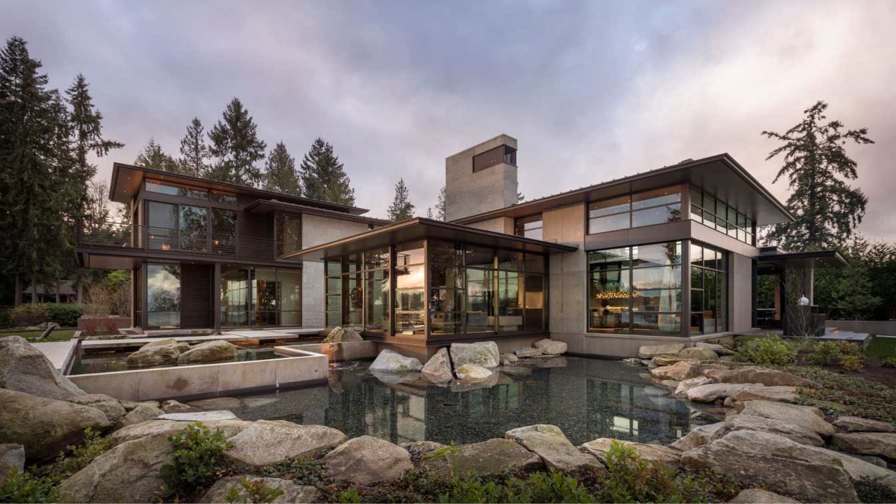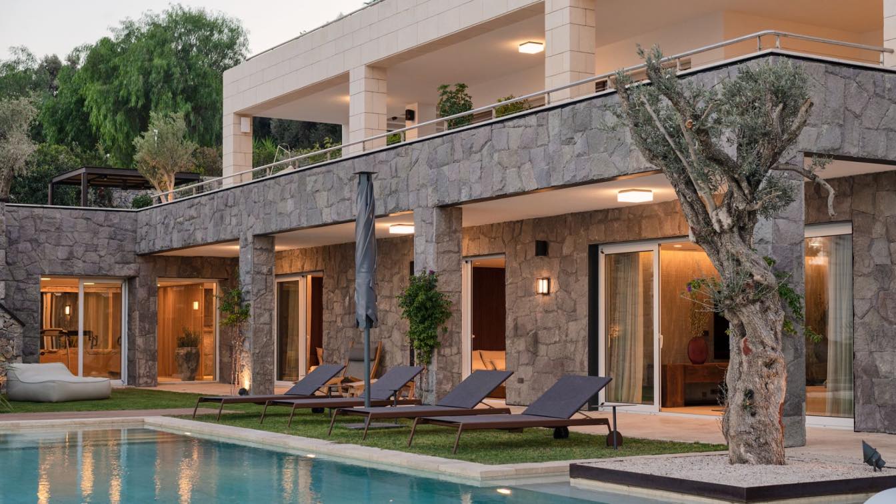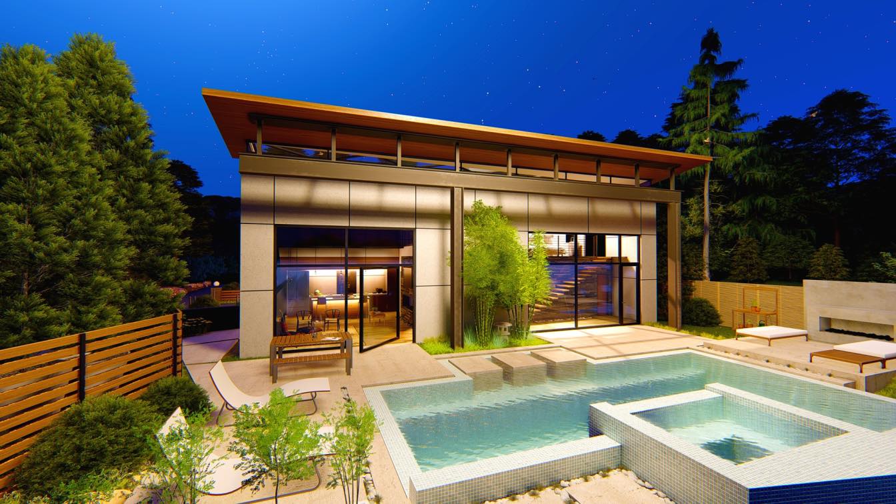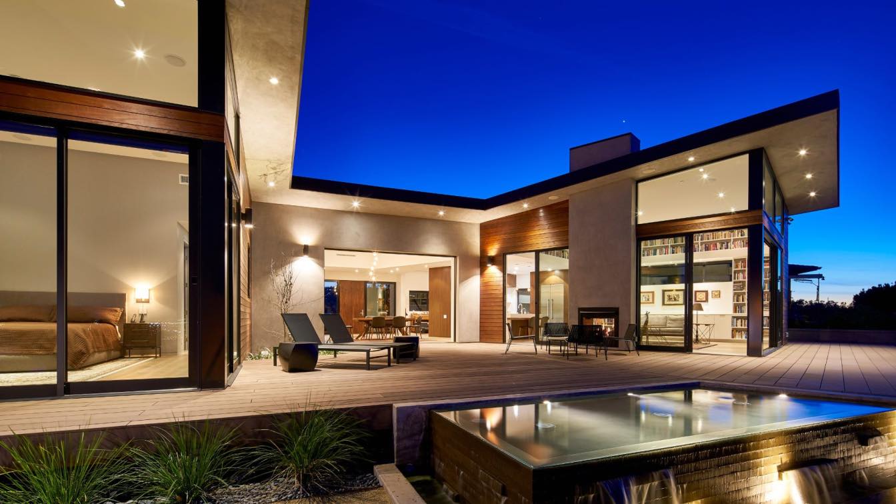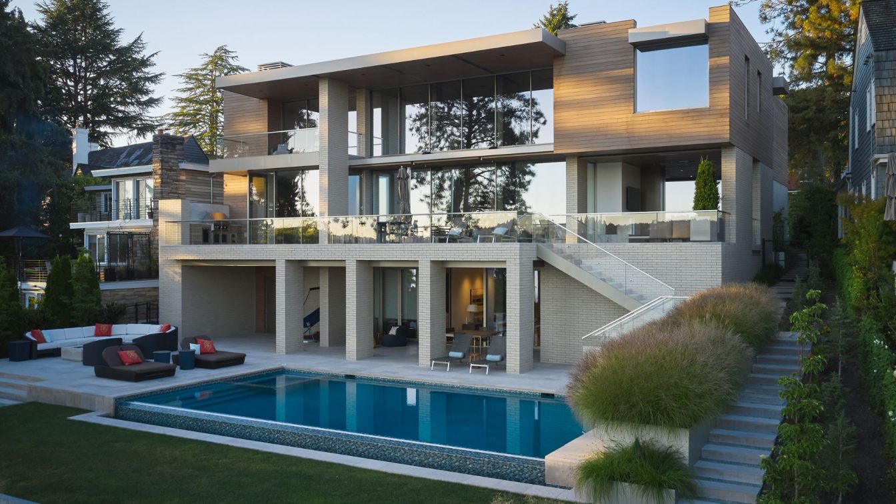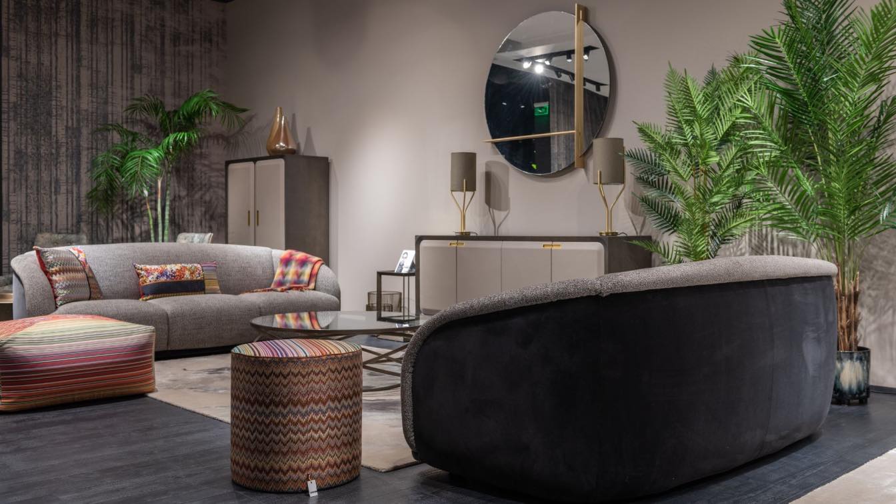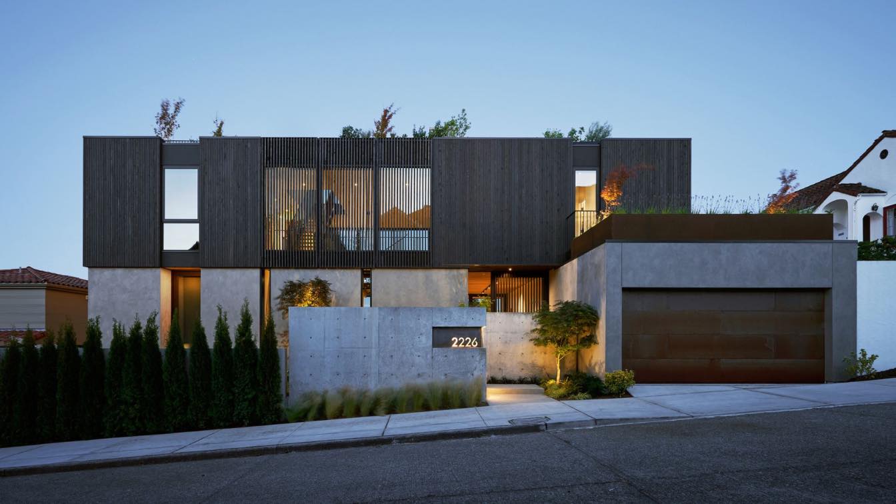In the design of Villa No. 003, to reduce long-term costs and reduce the continuous dependence on traditional energy sources, and to improve the efficiency of human performance in economic terms, to protect and restore natural resources, and to reduce energy consumption and waste in terms of the environment, we decided to We used the following solu...
Project name
Villa No. 003
Architecture firm
Sajad Motamedi
Location
Kordan, Tehran, Iran
Tools used
Autodesk 3ds Max, Corona Renderer, Adobe Photoshop
Visualization
Sajad Motamedi
Typology
Residential › House
A family home unites the demands of an extensive program with hierarchy, plasticity, natural light, views, blurring of interior/exterior space and a unique connection to the natural landscape. Building elements are organized into attached/detached pavilions based on program, hierarchy of structure and levels of privacy. The pavilions are dislocated...
Architecture firm
Kor Architects
Photography
Benjamin Benschneider, Aaron Leitz
Principal architect
Matthew Kent
Design team
Matthew Kent, AIA, Principal. Michael Conover, Project Architect
Collaborators
Mechanical Engineer: Franklin Engineering Geotechnical Engineer: PanGeo; Acoustical Engineer: Sparling Building Envelope Consultant: RDH Building Sciences
Interior design
Barbara Leland Interior Design
Civil engineer
Coterra Engineering
Structural engineer
RSE Associates
Landscape
Ohashi Landscape Services
Lighting
DePelecyn Studio
Construction
TOTH Construction
Material
Wood, Stone, Concrete, Steel
Typology
Residential › House
Bodrum Z House is a holiday house project that has been reconsidered due to the changing usage needs of a family of 4 and some structural requirements. It aims to create a living space on the Aegean Coasts, which elegantly adapts to its landscape and location, where the feeling of light, comfort and flow play a leading role.
Project name
Bodrum Z House
Architecture firm
Habif Architects
Location
Bodrum, Muğla, Turkey
Principal architect
Setenay Erkul
Design team
Setenay Erkul, Ecem Atatüre, Hakan Habif
Construction
Setenay Erkul, Uğur Mendi, Ecem Atatüre, Tanju Gündüz
Material
Stone, Concrete, Wood
Typology
Residential › House
Selling a home is rarely described as enjoyable. It is much more likely to be linked with a certain degree of stress, and even trepidation. Yet, with the last couple of years seeing huge leaps in property prices in many regions, it is not surprising that many homeowners are looking to see a return on their investment and sell up.
Written by
Liliana Alvarez
Photography
Muntzir Mehdi
This Highcliff Residence was designed for a retired couple who were looking for their forever home that would meet their current and future needs. To fit into the context of the neighborhood, the single story house was designed with a single sloping roof that extends upward and outward to capture the views of the cityscape.
Project name
Highcliff Residence
Architecture firm
Colega Architects
Location
Torrance, California, USA
Photography
Weldon Brewster
Interior design
Colega Architects
Landscape
Gaudet Design Group
Material
Wood, Concrete, Metal, Glass
Typology
Residential › House
This new home is located on Lake Washington in the Laurelhurst neighborhood of Seattle. The gently sloping site faces south with views of the lake and territorial views of Seattle. The clients wished to create a light-filled home that would accommodate the needs of their growing family of five and allow them to entertain comfortably. In response, w...
Project name
Union Bay Residence
Architecture firm
Stuart Silk Architects
Location
Seattle, Washington
Collaborators
Interior Furnishings: Stuart Silk Architects
Landscape
Land Morphology
Construction
Toth Construction
Material
Brick, concrete, glass, wood, stone
Typology
Residential › House
Mirrors are a simple and effective way to add style and character to your home. Learn seven creative ways to style your home with mirrors.
Written by
Liliana Alvarez
Photography
Max Vakhtbovych
Sound House is a 5,500sf single-family home on a steep slope site in Seattle’s Magnolia neighborhood. The program for the house was unique, in that it needed to house a large blended family of two adults and six children living together for the first time.
Location
Seattle, Washington, USA
Principal architect
Jon Gentry AIA, Aimée O’Carroll ARB
Design team
Ben Kruse, Yuchen Qiu
Civil engineer
J Welch Engineering
Structural engineer
Swenson Say Faget
Construction
Thomas Fragnoli Construction
Material
Concrete, Wood, Glass, Steel
Client
Brandon & Sarah Ebel
Typology
Residential › House

