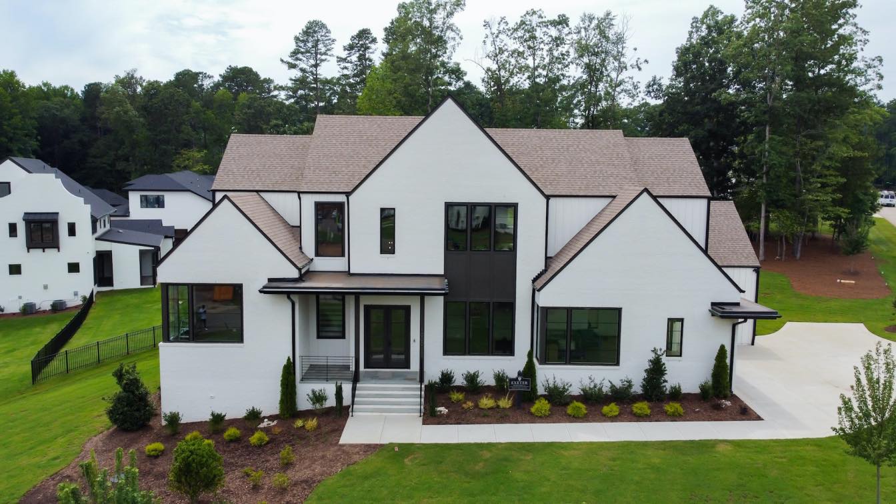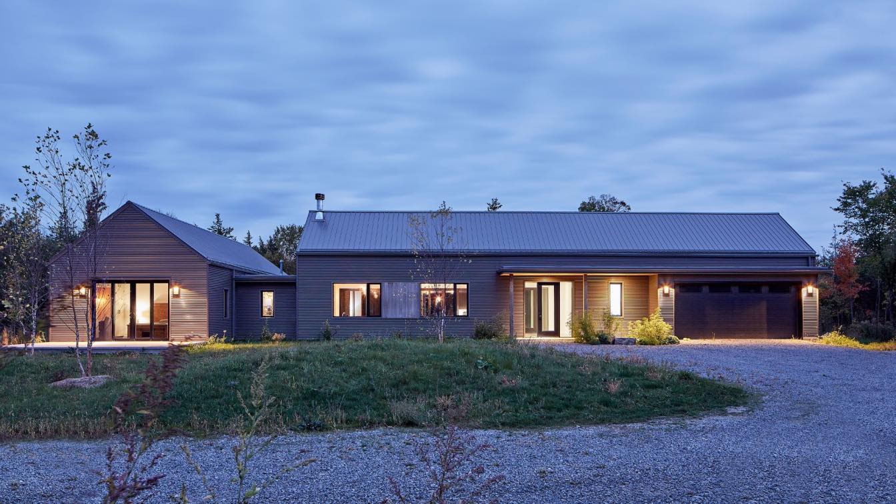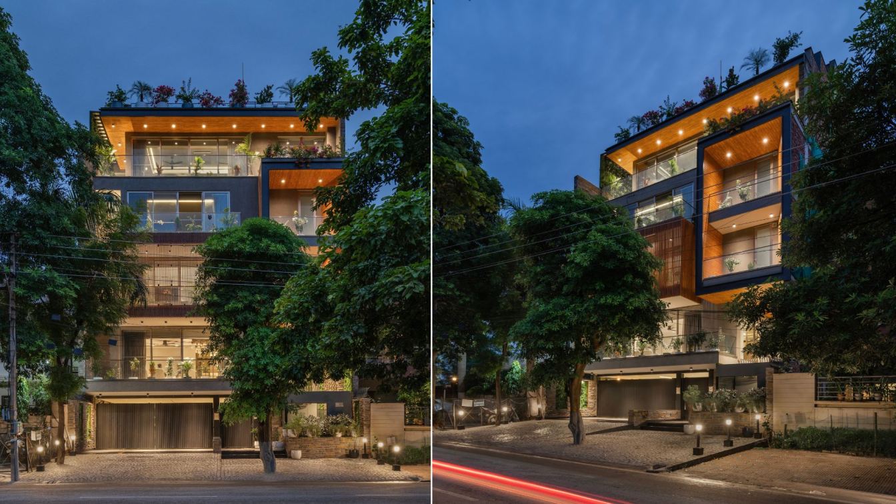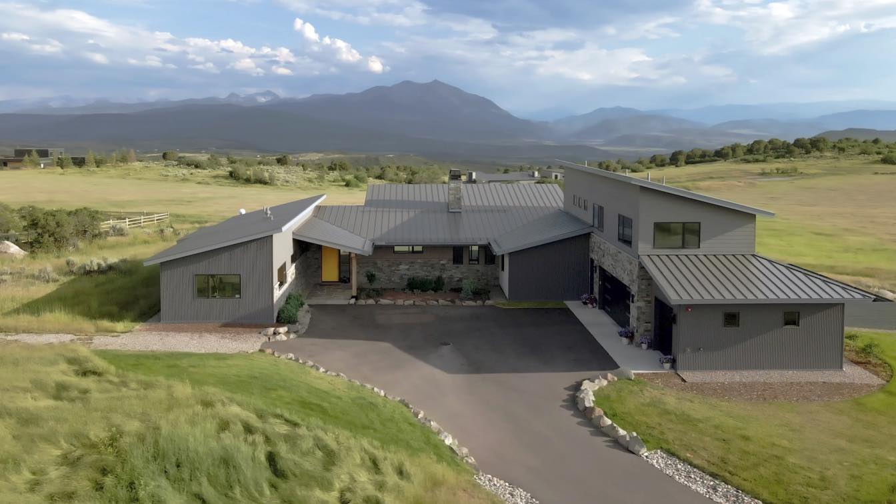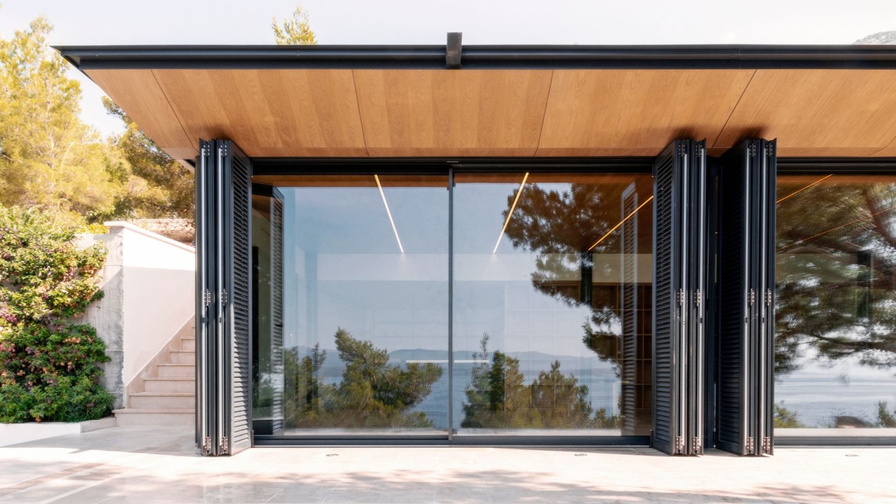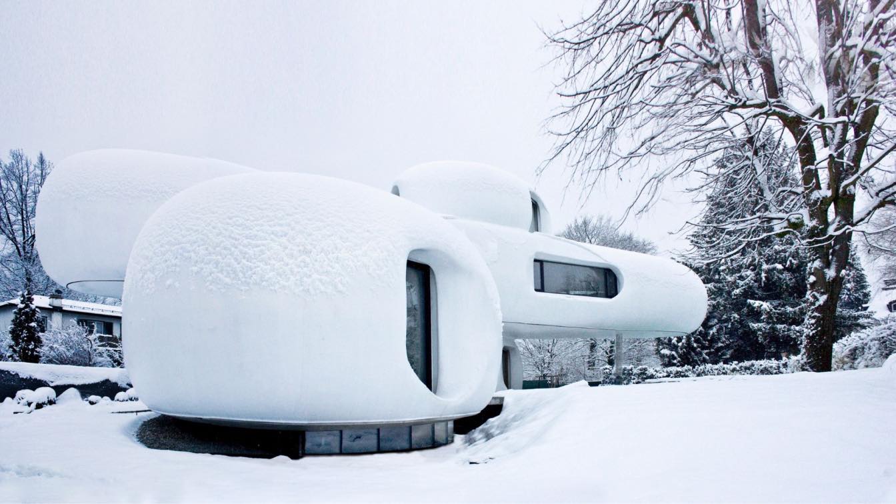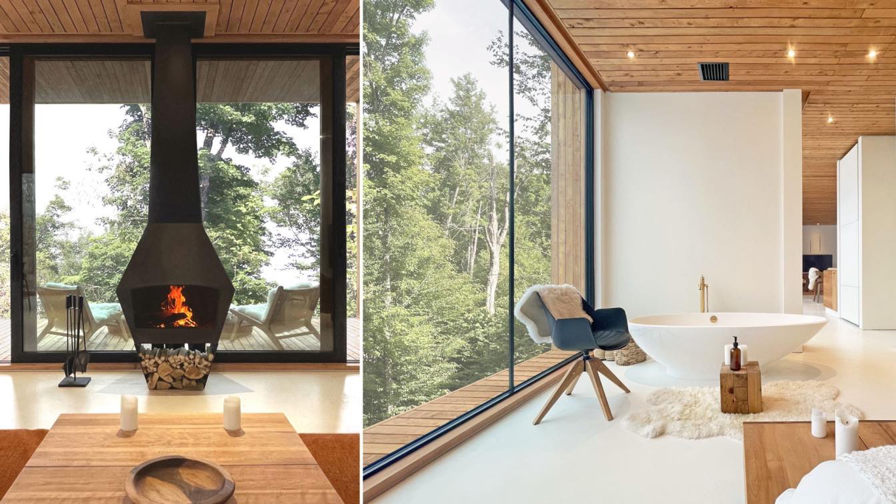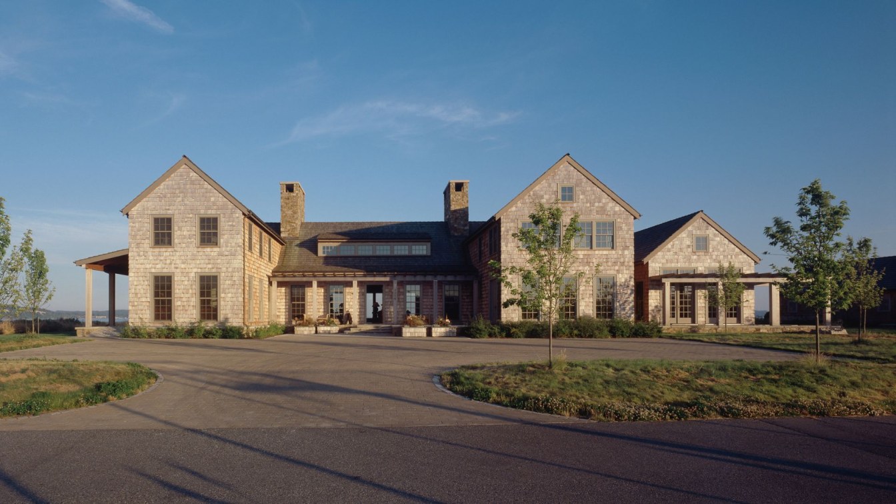Does your home feel like it's a little shakier than usual? There could be something seriously wrong down below. I doubt you've checked to see if the foundations are okay, but you must make sure everything is fine.
Written by
Milos Radakovic
Photography
Tyrone Sanders
The Milford Off-Grid House sits lightly in the rural beauty of Prince Edward Country, at one with the surrounding pastures and woodlands. This is the weekend retreat of a professional couple from Toronto. They relish their fast-paced life in the city where compact quarters suit their lifestyle but dreamed of a spacious countryside refuge to which t...
Project name
Milford Off-Grid House
Architecture firm
Solares Architecture
Location
Prince Edward County, Ontario, Canada
Photography
Nanne Springer
Principal architect
Tom Knezic, Christine Lolley
Material
Wood, Brick, Metal
Typology
Residential › House
The Interiors of this residence mirror the sober linear flow of architecture & interiors, highlighting the quality of interior space with double and triple height feature walls. A sense of tranquillity and elegance is created within the formal drawing area, accomplished by maximising the views of lush outdoor and landscape, utilising natural lighti...
Project name
The Kwatra Residence
Architecture firm
DRAW – Design Research Workshop
Location
Gurugram, Haryana, India
Photography
Inclined Studio
Principal architect
Bhanu Kharbanda, Saurabh kathoria
Interior design
Bhanu Kharbanda
Structural engineer
Sanjeev Dua
Environmental & MEP
Draw Design
Material
Concrete, stone, wood, metal
Typology
Residential › House
In this commission, the clients hired Jess Pedersen Architecture to design a Scandinavian residence in a subdivision that was in the process of changing its guidelines from a traditional mountain log-lodge theme to a contemporary alpine mountain. The lot was an airy, treeless meadow along the Roaring Fork River covered with rhythmic native grasses
Architecture firm
Jess Pedersen Architecture
Location
Missouri Heights, Carbondale, Colorado, USA
Photography
Jesse Newman @ Trick Pony
Principal architect
Jess Pedersen
Design team
Jess Pedersen + Clients
Structural engineer
Ernest Kollar Engineers Inc.
Lighting
Jess Pedersen Architecture Inc.
Supervision
Dave Cardiff Construction Inc.
Tools used
AutoCAD, SketchUp
Construction
Dave Cardiff Construction Inc.
Material
Metal roof, Metal siding, Hardie Siding, Stone Veneer Siding, Wood framing
Typology
Residential › House
The project area is located on a rocky coastline in Croatia. It develops along a slope which descends from the mountain, where the access to the property is located, to the crystalline water of the private beach. The design choices were determined by the site’s peculiarity and the pre-existing building. The client’s request was to integrate a guest...
Architecture firm
Studio Bressan
Photography
Simone Bossi, Emanuele Bressan
Principal architect
Emanuele Bressan
Collaborators
Tailor-made furniture: Dante Negro s.r.l.; Finishes and facades: Sbm Technologies s.r.l.
Built area
Guest house 112,5 m²/ Infinite living 80 m²
Material
Brick, concrete, glass, wood, stone
Typology
Residential › House
The basic idea of this project was to visually interweave the living space with its surroundings. In the first step, the most important points of view were identified via google earth. These visual landmarks in this project include the Leopoldkron Castle, the Leopoldskorner pond, the fortress Hohensalzburg and the Untersberg.
Project name
Amorph Livingsculpture
Architecture firm
Lechner & Lechner Architects
Location
Salzburg, Austria
Photography
Julian Höck, Horst Michael Lechner (construction & winter)
Principal architect
Christine Lechner, Horst Josef Lechner
Design team
Christine Lechner, Horst Josef Lechner, David Fischer, Michael Trixl, Babara Schickermüller, Paul Lechner
Collaborators
Holzform Holzbau GmbH (timber construction), Rojek GmbH (facade coating- flexiskin), Denis Gappmaier (building physics)
Interior design
Lechner & Lechner Architects
Structural engineer
Leo Schrittesser
Environmental & MEP
OPTIPLAN
Construction
Josef Kaiser Bau GmbH
Material
Wood, Concrete, Metal
Typology
Residential › House
A home where wood and natural light triumph. With La Cadrée Perchée, L’Empreinte Design Architecture offers constant interaction with the outdoors through a home that reflects light and frames a wild, rejuvenating, and inspiring environment. As a demonstration of symbiosis with nature, this achievement reflects the benefits of architecture on the w...
Project name
La Cadrée Perchée
Architecture firm
L'Empreinte Design Architecture
Location
Morin-Heights, Quebec, Canada
Photography
Pier-Olivier Lepage
Principal architect
Pier-Olivier Lepage
Design team
Pier-Olivier Lepage (Project Manager)
Collaborators
Alumilex (windows), Industries Dorr (interior doors), Noréa Foyers (fireplace), Goodfellow (treated wood), Ciot (plumbing)
Completion year
August 2022
Material
Wood, Concrete, Glass
Client
Pier-Olivier Lepage
Typology
Residential › House
The focal point for the home is the dramatic, two-story great room. The space—which includes a dining area at one end and a generous seating area at the other—is book-ended by two identical national park-scaled stone fireplaces. A series of stone columns surround the space and support the exposed structural system above. Stained, clear fir ceilings...
Project name
Useless Bay Beach House
Architecture firm
Stuart Silk Architects
Location
Whidbey Island, Washington, USA
Photography
Benjamin Benschneider
Interior design
Susan Young Interiors
Construction
Heggenes Construction
Material
Brick, concrete, glass, wood, stone
Typology
Residential › House

