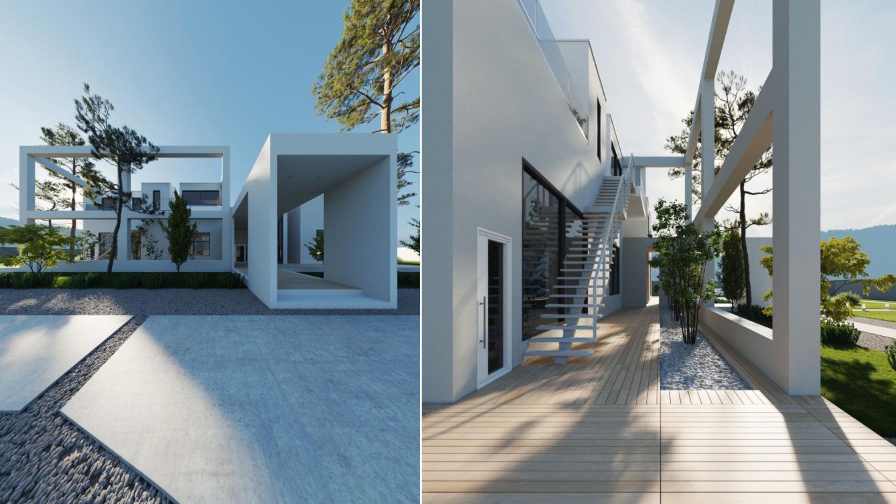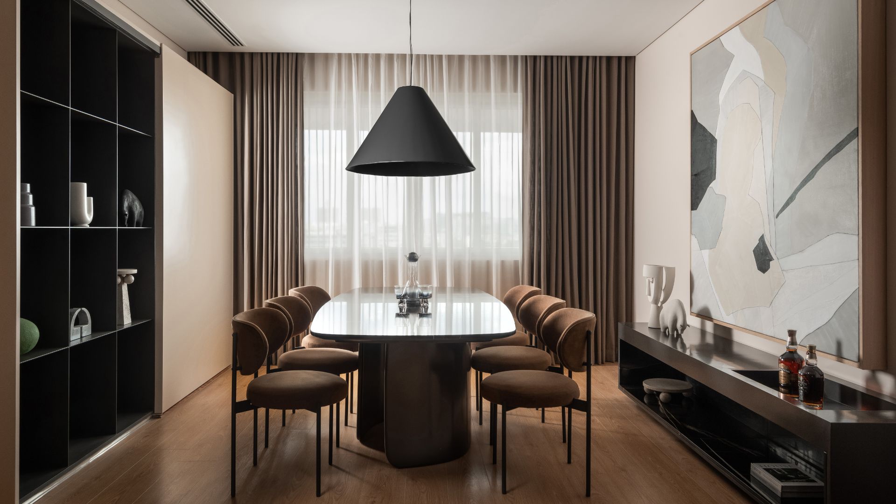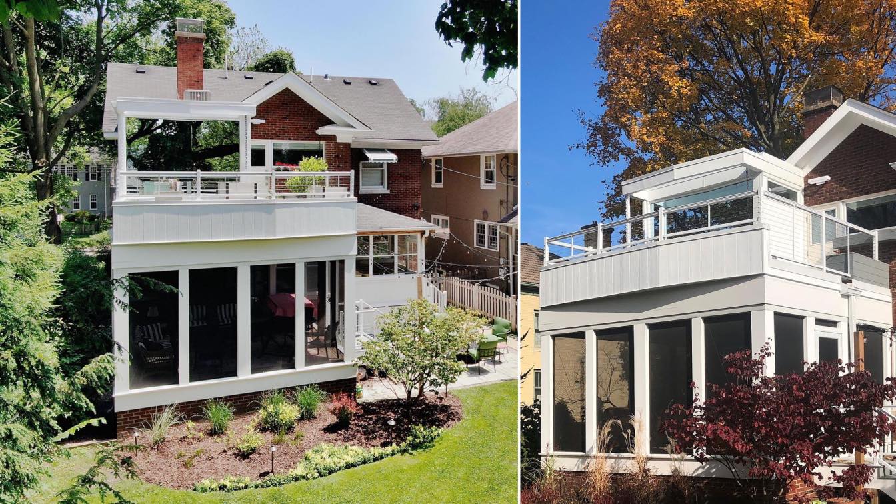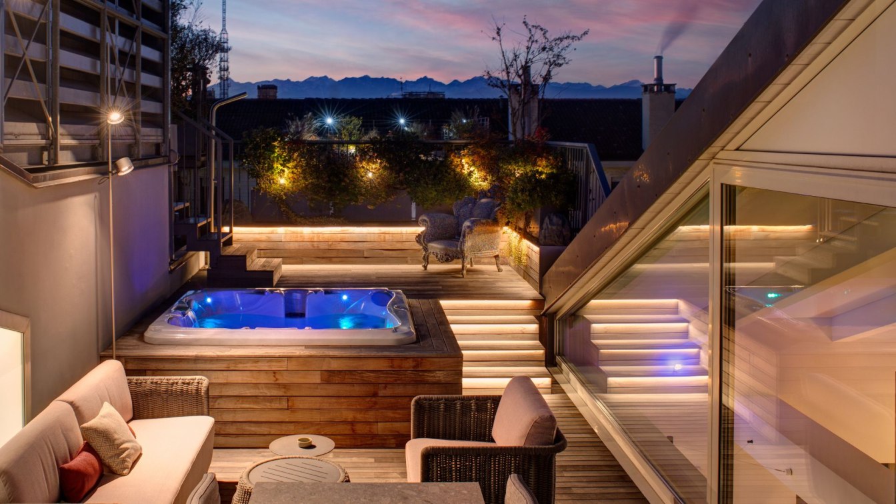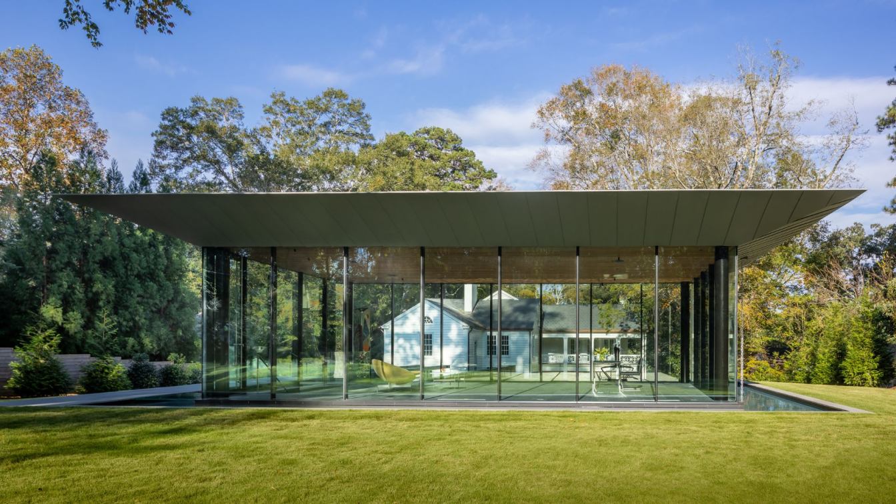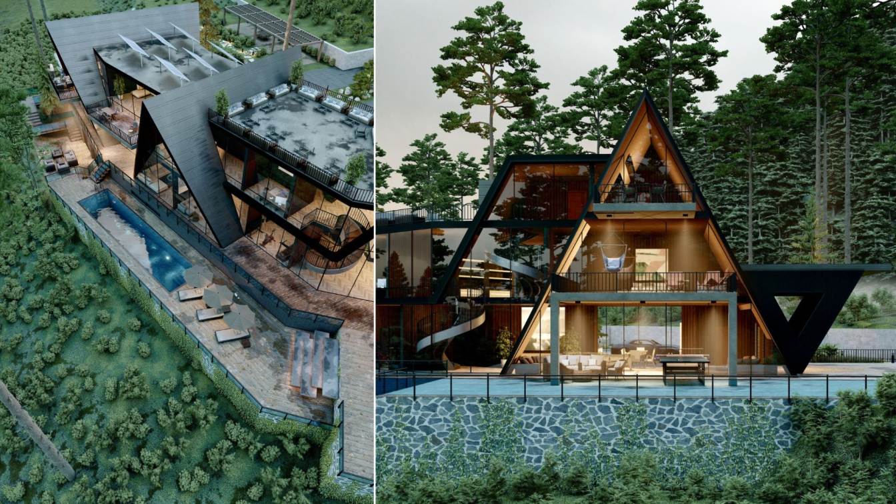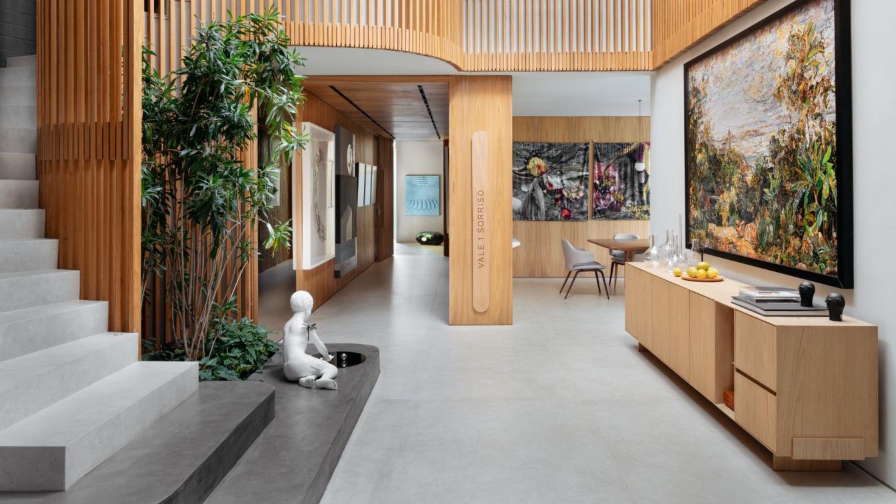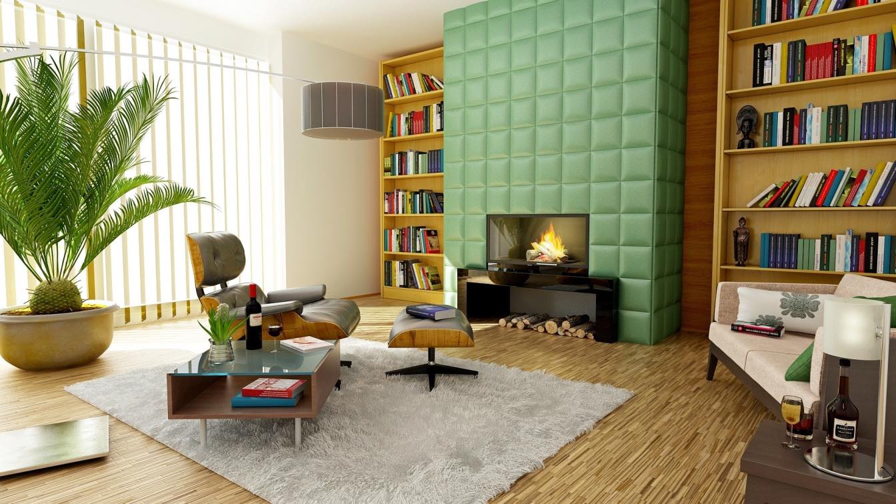Modernism is one of the many art concepts that describes a form of content, and it can be used in many ways involves the use of simple design elements, without ornamentation or decoration. Tida House has been formed according to modern architectural elements and minimalist architecture.
Architecture firm
Malihe Jahangir
Location
Royan, Nur, Mazandaran Province, Iran
Tools used
Autodesk 3ds Max, V-ray, Adobe Photoshop
Principal architect
Malihe Jahangir
Visualization
Arash Saeidi
Status
Under Construction
Typology
Residential › House
The flat carries out a work of reflection and precision concomitant with the project, allowing it to find its own identity for the place. With its character and atmosphere derived from evocation, experientialism, and an incessant desire to create an escape from the outside world.
Architecture firm
Studio Bomb
Location
Bangalore, India
Photography
Arjun Krishna
Principal architect
Shankar Kallutla
Environmental & MEP engineering
Visualization
Studio Bomb
Typology
Residential › Apartment
A small 1940 home needing a 2nd floor master suite addition, office, & green roof deck. The owners love the original house, but needed additional luxury & leisure spaces for retirement.
Architecture firm
DII Architecture
Location
Evanston, Illinois, United States
Photography
Black Olive Photographic
Principal architect
Jereme Smith, AIA/ALA
Visualization
Haas DesignWorks, LLC
Construction
Irpino Construction
Client
Ed & Marissa Colgate
Typology
Residential › House, Addition & Remodel
The Building Group unveils the new top floor apartment of The Number 6 on the occasion of the eighth anniversary of the Building of the Year Award, awarded by ArchDaily readers in 2015. The modernisation project was designed by the bp+p architecture studio to adapt to the renewed post-pandemic housing needs.
Project name
The Number 6
Architecture firm
Gruppo Building / Boffa Petrone & Partners
Photography
Piero Ottaviano
Principal architect
Boffa Petrone & Partners
Design team
Gruppo Building / Boffa Petrone & Partners
Environmental & MEP engineering
Gruppo Building / Boffa Petrone & Partners
Civil engineer
Gruppo Building / Boffa Petrone & Partners
Structural engineer
Gruppo Building / Boffa Petrone & Partners
Landscape
Gruppo Building / Boffa Petrone & Partners
Lighting
Gruppo Building / Boffa Petrone & Partners
Construction
Building S.p.A.
Supervision
Gruppo Building / Boffa Petrone & Partners
Visualization
Gruppo Building / Boffa Petrone & Partners
Typology
Residential › Apartment
Juxtaposition explores how historic and modern architecture can be combined to create an enhanced sensual architectural experience. In historic Druid Hills, a famed Neel Reid house is juxtaposed with modern additions while respecting the historic context of the Druid Hills neighborhood. A sustainable approach to restoring an historic house contrast...
Project name
Juxtaposition
Architecture firm
Sheila Lee Davies Architecture
Location
Atlanta, Georgia, USA
Photography
Jonathan Hillyer, Adam Goldberg for Aerial Photography
Principal architect
Sheila Lee Davies, AIA
Design team
Sheila Lee Davies, AIA, Travis Price, FAIA, Kelly Grace, AIA, Jerry Goux RA, Brian Ahern
Collaborators
Travis Price Architects, Boffi
Interior design
Sheila Lee Davies Architecture
Civil engineer
Greyden Engineering
Structural engineer
Silman
Landscape
Gibbs Landscape
Lighting
Pro Design Distribution
Tools used
Revit, SketchUp
Construction
Darby Construction
Material
Wood, Concrete, Glass, Steel, Zinc and Slate
Client
Sheila & Jon Davies
Typology
Residential › House
As you know, our human life has many ups and downs, and humans are always trying to provide a good life for themselves and their families. One of the needs of us is to relieve our fatigue and renew our strength.so We need places to answer this and what place is better than a large cottage complex in the heart of nature with a great view can answer...
Project name
Ghidorah Cabins
Architecture firm
Rabbani Design
Location
Colorado Springs, USA
Tools used
Autodesk 3ds Max, Lumion, Adobe Photoshop, Adobe Premiere
Principal architect
Mohammad Hossein Rabbani Zade
Status
Under Construction
Typology
Residential › Cottages
Finding the right space for the exhibition of these pieces was thus crucial in the interior design project entrusted to architects Maurício Magarão and Alice Lindenberg, from Magarão + Lindenberg Arquitetura, with a mission to make Art into the real protagonist of this house’s 250 m² social areas comprising a lounge, a dining room, a stair hall and...
Architecture firm
Magarão + Lindenberg Arquitetura
Location
Itanhangá, Rio de Janeiro, Brazil
Photography
Juliano Colodeti
Principal architect
Mauricio Magarão, Alice Lindenberg
Design team
Beatriz Balestra, Caio Cherfan
Interior design
Magarão + Lindenberg Arquitetura
Built area
660 m² (this intervention: 250 m²)
Civil engineer
Sampaio Engenharia
Typology
Residential › House
When you're renting an apartment, making it feel like home can be a challenge, especially if you're not allowed to paint or make any major changes to the walls. However, there are various ways to decorate your apartment for rent without causing damage or risking your security deposit.

