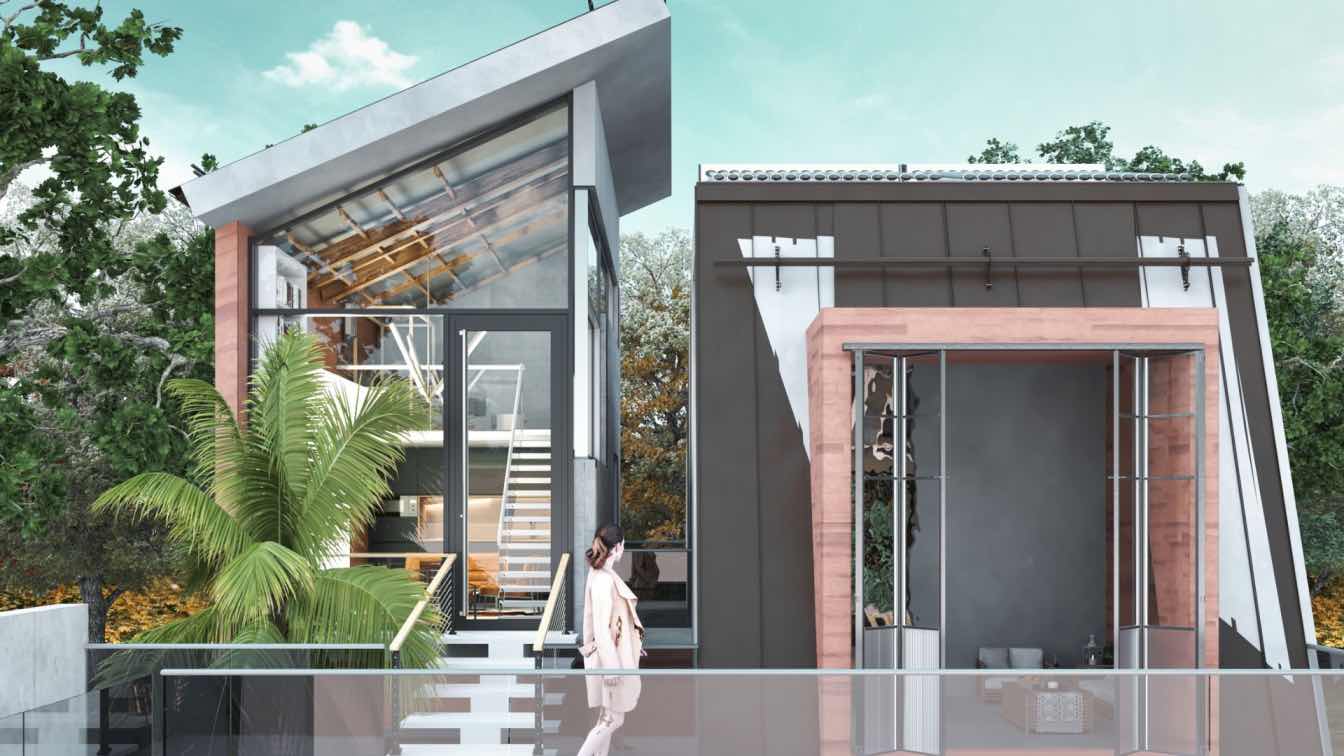Picture a home—walls standing tall, a roof stretched above. The familiar image most people conjure and many have lived within. But when long-time clients approached Achyutam Designs to craft something different for their farmhouse on the outskirts of Ahmedabad, the team saw it as an invitation to elevate the client’s lifestyle and also break the mo...
Project name
Carapace House
Architecture firm
Achyutam Designs
Photography
Inclined Studio
Principal architect
Shikha Parmar, Ashish Parmar
Typology
Residential › House
Casa Manak was born with the intention of merging with its surroundings, embracing nature and allowing itself to be penetrated by it. It is a refuge that dialogues with the environment, respecting and enhancing its beauty.
Architecture firm
Di Frenna Arquitectos
Location
Altozano, Cuauhtémoc, Colima, Mexico
Photography
Oscar Hernández
Principal architect
Matia Di Frenna Müller
Design team
Matia Di Frenna Müller, Paulina Cosío Alcantar, Juan G. Guardado Ávila
Typology
Residential › House
LABANC.STUDIO: House in the forest is a project focused on the reconstruction of an existing two-generation home from the 1980s, which no longer met the typological and technological requirements for contemporary housing. Due to local regulations in Collserola Park near Barcelona
Project name
Collserola House
Architecture firm
LABANC.STUDIO
Location
Barcelona, Spain
Principal architect
Tomas Labanc
Design team
Nadia Alaliová, Avelli Hernandez, Marko Brkic
Interior design
LABANC.STUDIO
Structural engineer
Aveli Hernandez
Typology
Residential › House
Set within the lush coastal landscape of Nayarit, Casa Chacala is guided by a fundamental premise: to follow the lead of nature. From the first site visits, Estudio AMA recognized that the design needed to respond sensitively to its context
Project name
Casa Chacala
Architecture firm
Estudio AMA
Location
Chacala, Nayarit, Mexico
Design team
Andrés Muñoz, Marisol Flores, Tannia Tafolla, Ricardo Tovar, Emmanuel Crisanto, Andrea Flores, Fernanda Cebrián
Collaborators
Marisol Flores, Emmanuel Crisanto, David Flores, Fernando Robles
Visualization
Formatelier
Status
Under Construccion
Typology
Residential › House
"Casa El Encanto Ermita" is a single-family home project that seeks to reinterpret the lifestyle of a house in the historic center of Mérida, integrating new spaces adapted to the needs of contemporary life, without losing sight of respect for the original architecture of the house.
Project name
Casa Encanto Ermita
Architecture firm
Atelier 16 Arquitectura
Location
Merida, Yucatán, Mexico
Photography
Tamara Uribe, Santiago Heyser
Principal architect
Lucía Ríos Santos, Martha Santos Cadena
Design team
Lucía Ríos Santos, Martha Santos Cadena
Collaborators
Adriana Romero (Mural)
Interior design
Atelier 16 taller de Arquitectura
Material
Wood, Stone, Concrete
Typology
Residential › House
The Banánka family house responds to its natural surroundings through a raw and honest use of natural materials, a restrained horizontal form, and the clarity of minimalist design. Living here is defined by a seamless connection between the interior and the outdoors, primarily achieved through large glazed walls that stretch along significant porti...
Architecture firm
Paulíny Hovorka Architects
Principal architect
Braňo Hovorka, Martin Paulíny
Design team
Veronika Ivanovičová, Lenka Kopfová, Radovan Krajňak, Natália Galko Michalová
Collaborators
Structural engineer: Pavol Hubinský. Landscape architect: Martin Sučič. Monolithic structure contractor: Texo Group. Window and glazed walls supplier: KOYA windows. Bespoke furniture supplier: DL INTERIER. Bathroom and kitchen supplier: Design Club. Built-in grill supplier: Gargo. Furniture and lighting supplier: Triform Factory.
Built area
Built-up area 416 m² Gross floor area 300 m² Usable floor area 244 m²
Structural engineer
Pavol Hubinský
Material
Exposed concrete – load-bearing walls, exterior columns, and ceilings with an imprint of board-formed wooden shuttering. Galvanized steel – interior load-bearing columns, gabion baskets. Phenolic foam – wall thermal insulation. PIR boards – roof thermal insulation. Oak – engineered multilayer flooring. Thermally modified pine (thermo-pine) – terrace decking, slatted wall cladding for both interior and exterior, door paneling. Stone – gabion infill used as cladding for interior and exterior walls, fence infill. Microcement plaster – wall finishes, door surfaces. Aluminum – window and door frames, concealed door frames, exterior blinds.
Typology
Residential › House
Bunker V37 is a project that presents a transformation of old military bunkers built on the former territory of Czechoslovakia before WWII. Around 10 000 fortresses of the so called “Řopík” bunkers were built in a network along the borders of Czechoslovakia. Today most of them are unused and run down.
Project name
Bunker V37 transformation
Architecture firm
Lasovsky Johansson Architects
Tools used
Rhinoceros 3D, Autodesk 3ds Max, Adobe Photoshop
Principal architect
Hanna Johansson, Juráš Lasovský
Design team
Juráš Lasovský, Hanna Johansson, Sang Yeun Lee
Collaborators
STUDIO-SANG; This project was supported by the Danish Arts Foundation
Visualization
STUDIO-SANG
Typology
Residential › Cabin
In response to the growing inclination to escape the congestion of cities and the rising desire for a calmer, nature-connected lifestyle, our clients, a young couple, decided to purchase a plot of land in the verdant Babolkenar region.
Architecture firm
OR-Studio
Location
Yekshub Village, Babolkenar, Babol, Mazandaran Province, Iran
Principal architect
Omid Rahmani
Collaborators
Zahra Pahlevan
Visualization
Omid Rahmani
Client
Amir Abbas Rashvand
Status
Under Construction
Typology
Residential › House

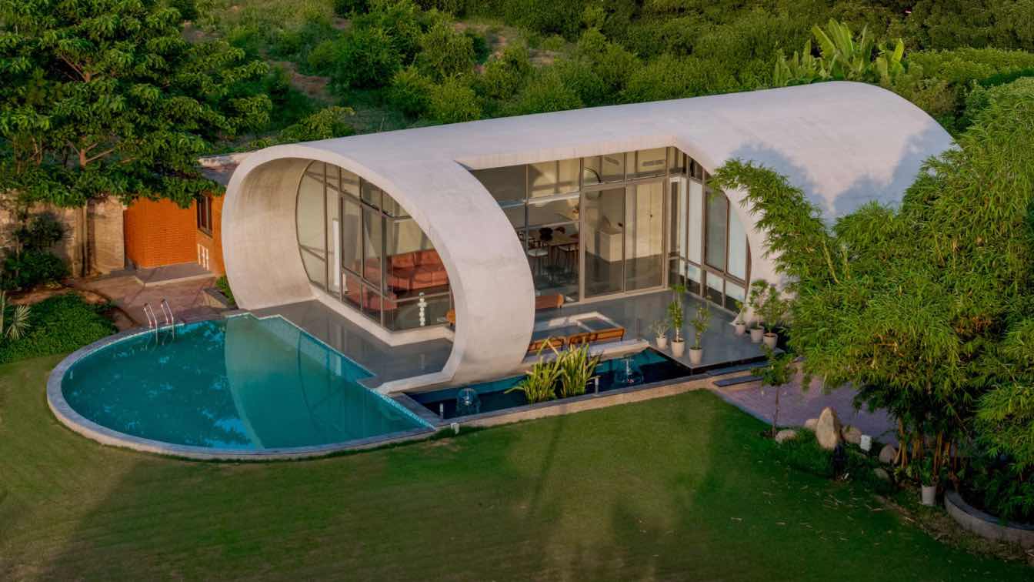
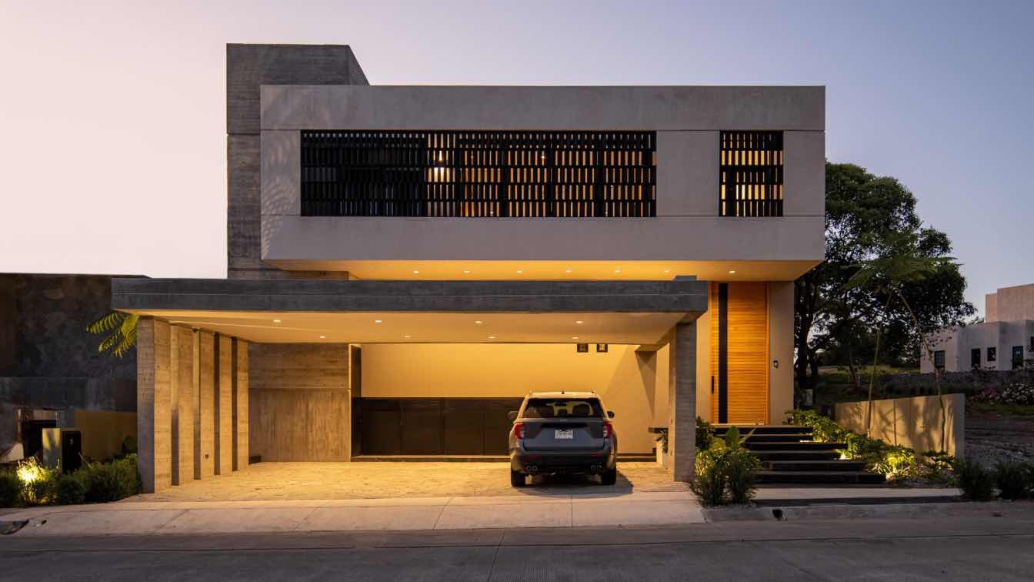
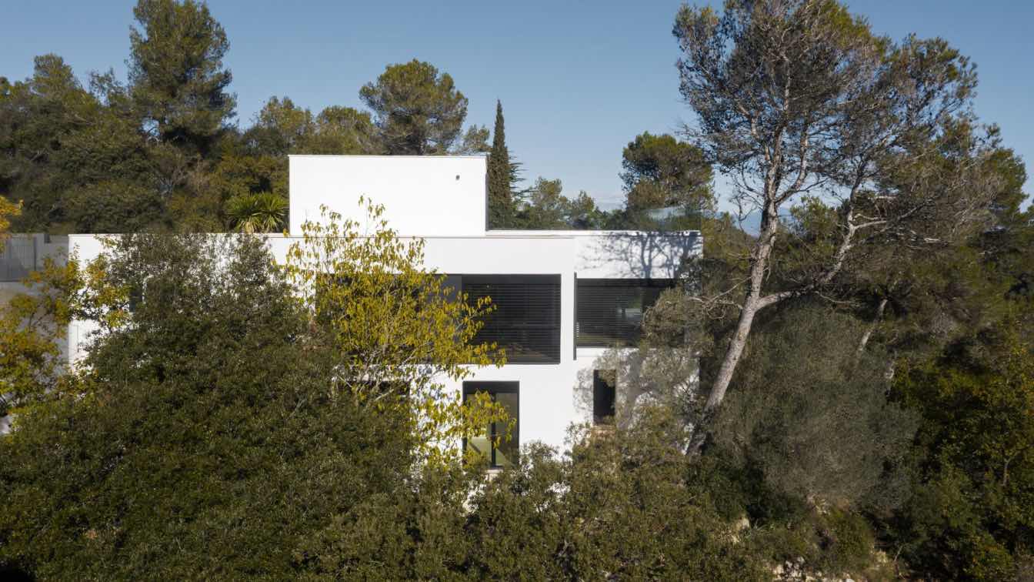
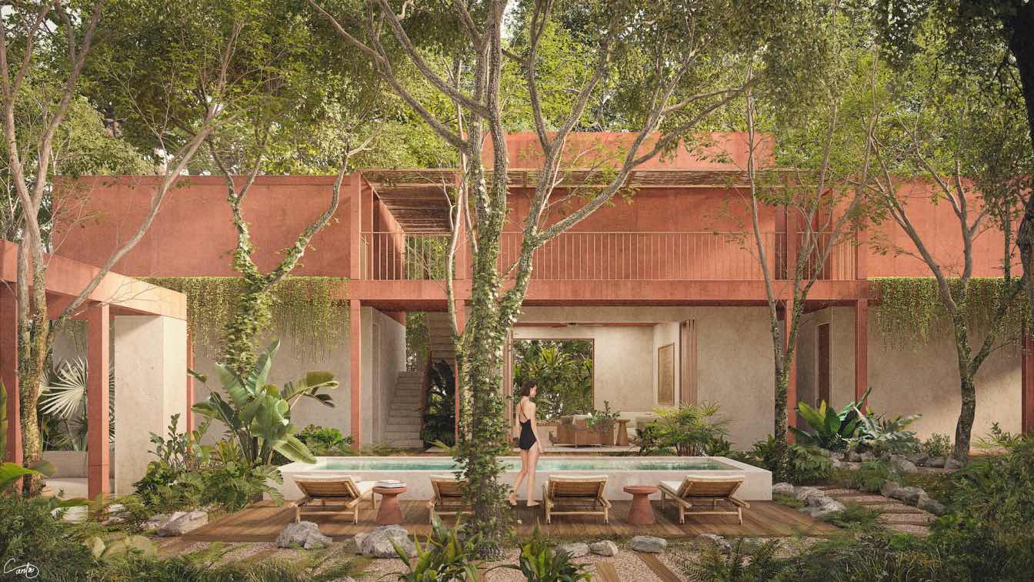
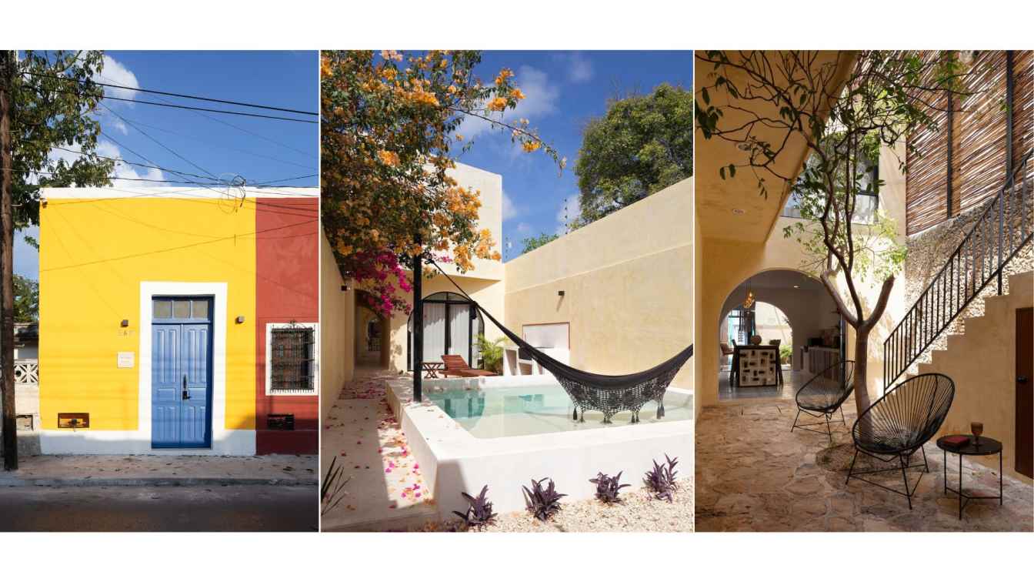
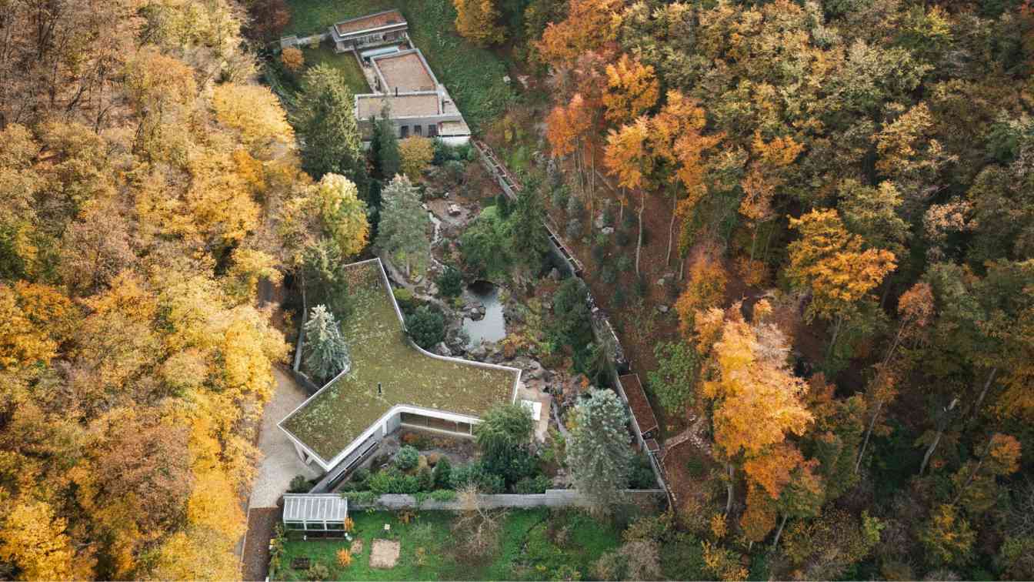
.jpg)
