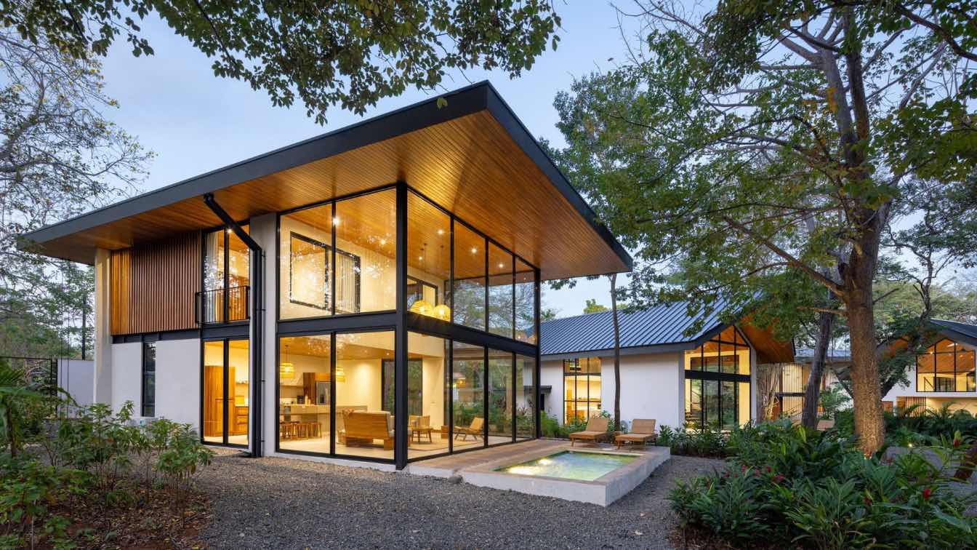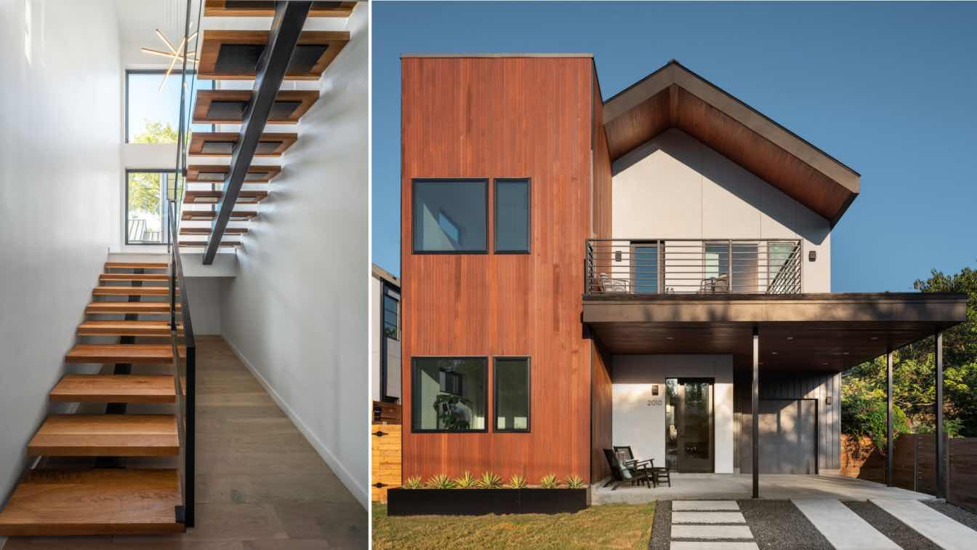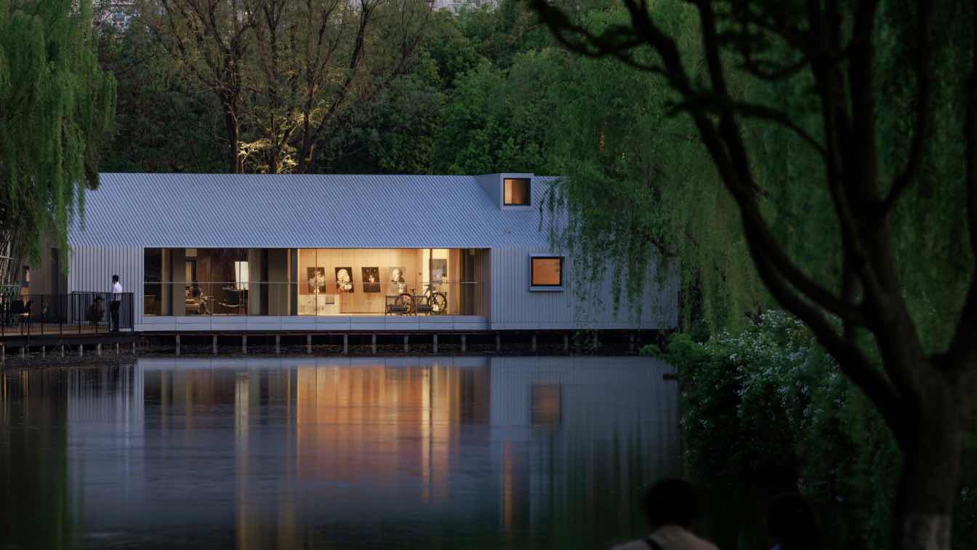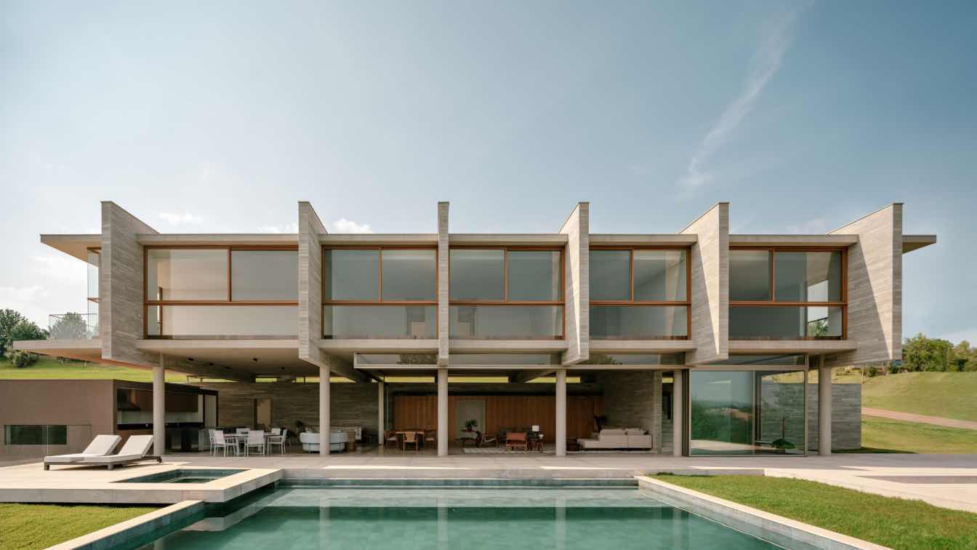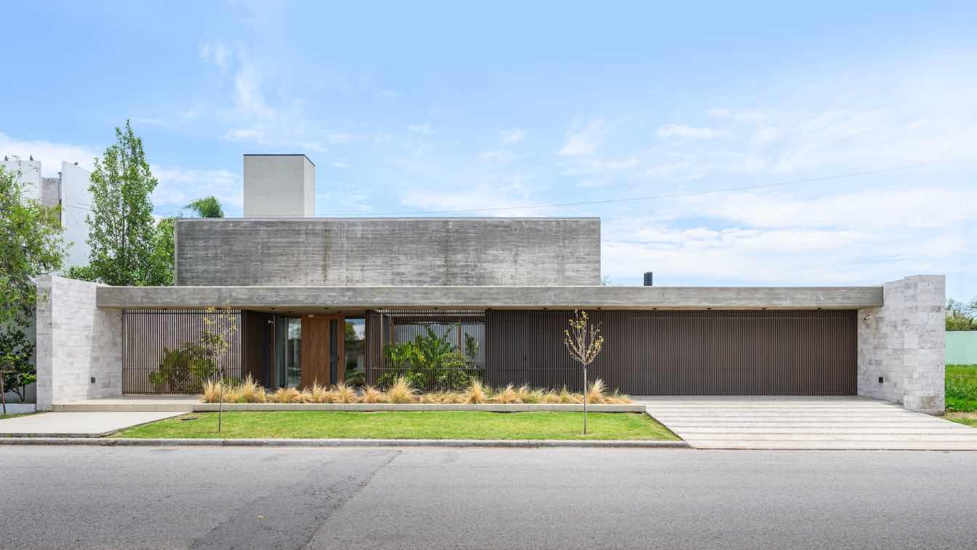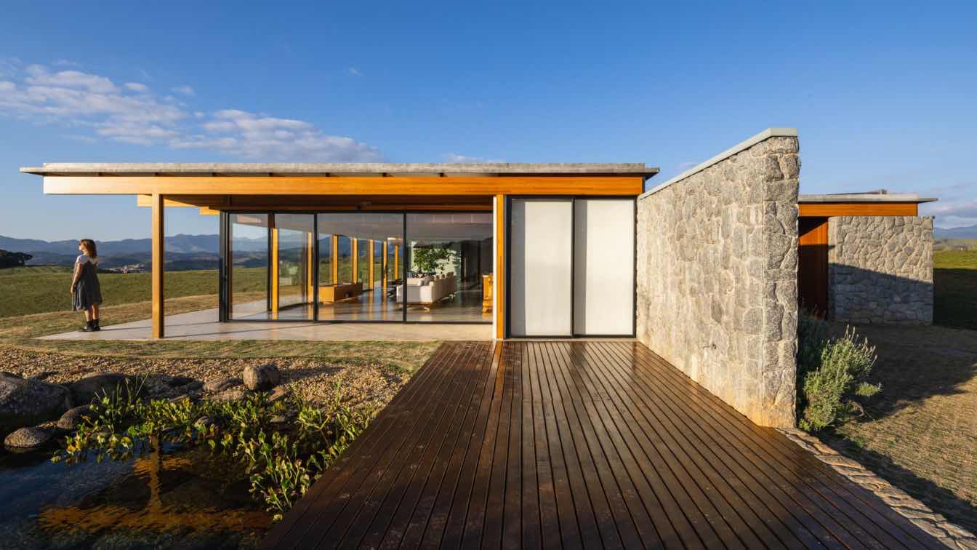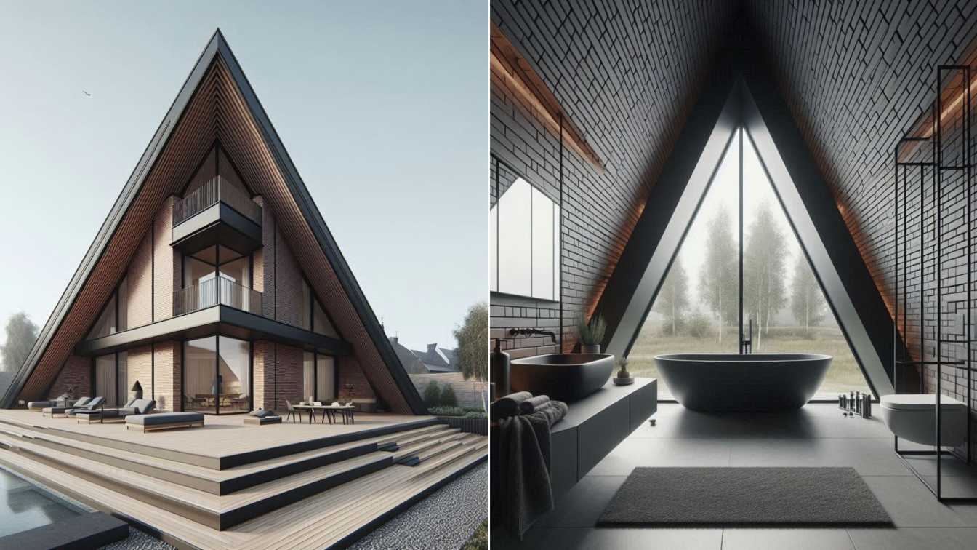Indo Avellanas is a luxury residential enclave located in Avellanas with a collection of one and two bedroom villas just steps from the Pacific Ocean. The objective of Indo Avellanas is to create an intimate community that fulfills the lifestyle, travel, and wellness aspirations of the clientele spending more time in this special region of Costa Ri...
Project name
Indo Avellans
Architecture firm
Garton Group Architecture
Location
Avellanas, Guanacaste, Costa Rica
Photography
Andres Garcia Lachner
Principal architect
Tom Garton, Dennis Cordero,
Design team
Dennis Cordero, Monica Serrano, Tom Garton
Structural engineer
Garton Group Architecture
Environmental & MEP
Christian Arias Urpí
Construction
Parco Constructora
Typology
Residential › House
Nestled in the heart of Austin, Texas, the Oxford Avenue residence is a striking example of contemporary architecture and thoughtful urban infill. Completed in 2022, this new construction offers four spacious bedrooms, four bathrooms, and a versatile bonus room, all within 3,272 square feet of carefully crafted living space.
Project name
Oxford Avenue
Architecture firm
Workshop No.5
Location
Austin, Texas, United States Of America
Principal architect
Bhavani Singal
Interior design
Workshop No.5
Construction
Streamline Construction Group
Typology
Residential › House
On April 18, 2025, The Lake House – Life Experience Pavilion, designed by Wutopia Lab at the commission of CSCEC Jiuhe East China Region, officially opened in Daning Park, Shanghai.
Project name
The Lake House - Life Experience Pavilion
Architecture firm
Wutopia Lab
Principal architect
YU Ting
Design team
HUANG He, PAN Dali, XIONG Jiaxing
Collaborators
Project Manager: PU Shengrui. Project Architect: Liran SUN. Soft Furnishing: Wuto Art, H&J. FF&E Project Manager: MA Liuliu. Signage: Wuto Art, MEEM HOUSE. Curation: Wuto Art. Curator: LU Yan.
Interior design
Shanghai C-yu Space Design Co., Ltd.Interior Consultant Team: DAI Yunfeng, CUI Xiaoxiao, ZHAO Ruyi, QIN Liyan, LUO Renwei
Completion year
April 2025
Structural engineer
MIAO Binhai
Lighting
Chloe ZHANG, WEI Shiyu
Construction
China Construction Second Bureau Decoration Engineering Co., Ltd.
Material
Ceramic Panels, Aluminum Panels, Recycled Materials
Client
CSCEC Jiuhe Development Group Co., Ltd East China Region. Client Design Team: GU Hongfei, FU Rao, QIU Yifei, XU Jie, LU Tongtong, HU Yingzhi, BI Qiu, WEI Jin
Typology
Residential › House
Casa Aroeira, a completed private residence in the countryside of São Paulo, designed by the acclaimed Brazilian firm FGMF Arquitetos.
Project name
Casa Aroeira
Architecture firm
FGMF Arquitetos
Location
Bragança Paulista, São Paulo, Brazil
Principal architect
Fernando Forte, Lourenço Gimenes, Rodrigo Marcondes Ferraz
Design team
FGMF Arquitetos - Forte, Gimenes e Marcondes Ferraz Arquitetos
Collaborators
Managers: Desyree Niedo, Gabriel Mota, Juliana Cadó, Sonia Gouveia. Coordinators: Geronimo Palarino, Iacy Gottschalk, João Baptistella. Bárbara Dolabella, Bruna Comin, Bruno Suman, Gabriel, Baptista, Giulia Petiti, José Carlos Navarro, Julia Jobim, Karina Nakaura, Lais Xavier, Leandro Leão, Victor Lucena. Interns: Ana Paula Sapia, Mariana Sarto, Michelle Vasques, Michelle Vasques
Structural engineer
Benedicts
Environmental & MEP
Zamaro
Landscape
Rodrigo Oliveira
Construction
Yellowbrick Houses
Typology
Residential › House
The house establishes controlled interior relationships with the street, while opening generously toward the backyard, taking advantage of the northern orientation and promoting a gradual transition between urban and domestic realms.
Architecture firm
KARLEN + CLEMENTE
Location
Rio Tercero, Córdoba, Argentina
Photography
Gonzalo Viramonte
Principal architect
Monica Karlen, Juan Pablo Clemente
Design team
Melisa Perotti, Agustina Rinaudo, Antonella Soldevila, Fernanda Mercado, Julieta Gaggiofatto
Typology
Residential › House
Casa Minas, designed by Sabella Arquitetura in southern Minas Gerais, Brazil, features a delta-shaped floor plan and natural materials like engineered wood, stone, and glass to create a warm, landscape-integrated retreat.
Architecture firm
Sabella Arquitetura
Location
Minas Gerais, Brazil
Structural engineer
ITA Engenharia
Typology
Residential › House
Rising boldly against the lush landscapes of Auckland, New Zealand, Pyramid Noir is a house where architecture meets art. Inspired by the timeless form of the pyramid, this home is a masterpiece of modern design, combining the raw warmth of brick with the sleek, industrial power of black metal.
Project name
Pyramid Noir
Architecture firm
Khatereh Bakhtyari Architect
Location
Auckland, New Zealand
Tools used
Midjourney AI, Adobe Photoshop
Principal architect
Khatereh Bakhtyari
Design team
Khatereh Bakhtyari Architect
Collaborators
Visualization: Khatereh Bakhtyari
Typology
Residential › House
THE HOUSE OF CURVES A Sculptural Sanctuary of Light, Flow, and Form, Set amidst Chandigarh's natural beauty, Curve haven by Studio Flux redefines luxury through fluid, curved architecture. A dramatic cylindrical entry topped with a skylight anchors the design, while circular windows frame sweeping views
Architecture firm
Studio Flux
Location
Chandigarh, India
Photography
Getdocumented
Principal architect
Shubham Thakral
Design team
Kush, Shubham
Interior design
Studio Flux
Site area
500 Square Yards
Civil engineer
Syal & Associates
Structural engineer
Syal & Associates
Environmental & MEP
Studio Flux
Lighting
Vdf (Versatile Design Forum)
Visualization
Shubham Thakral
Tools used
Lumion,SketchUp, AutoCAD
Construction
Raj Contractors
Material
Texture Paint, Glass, Greens
Typology
Residential › House

