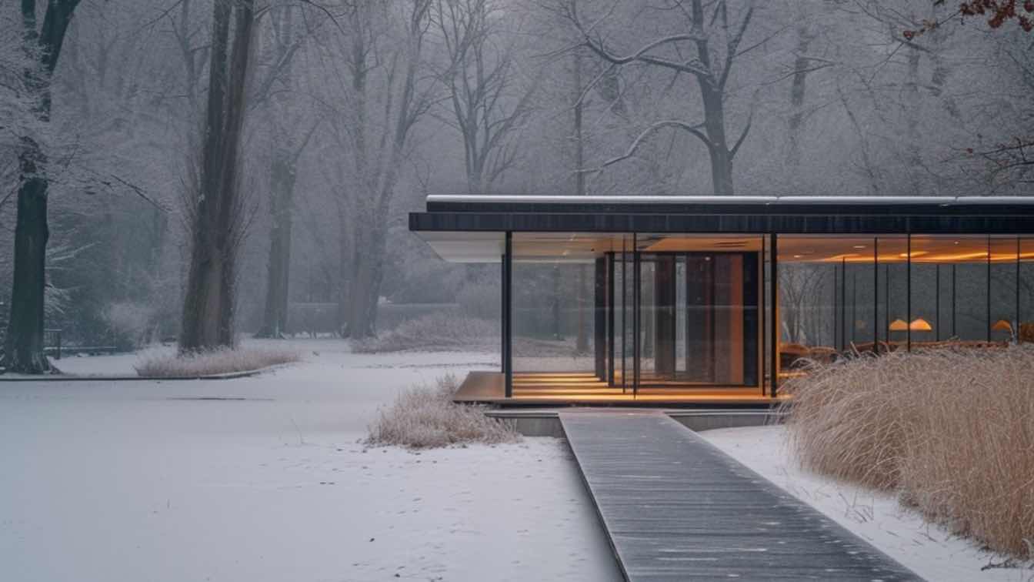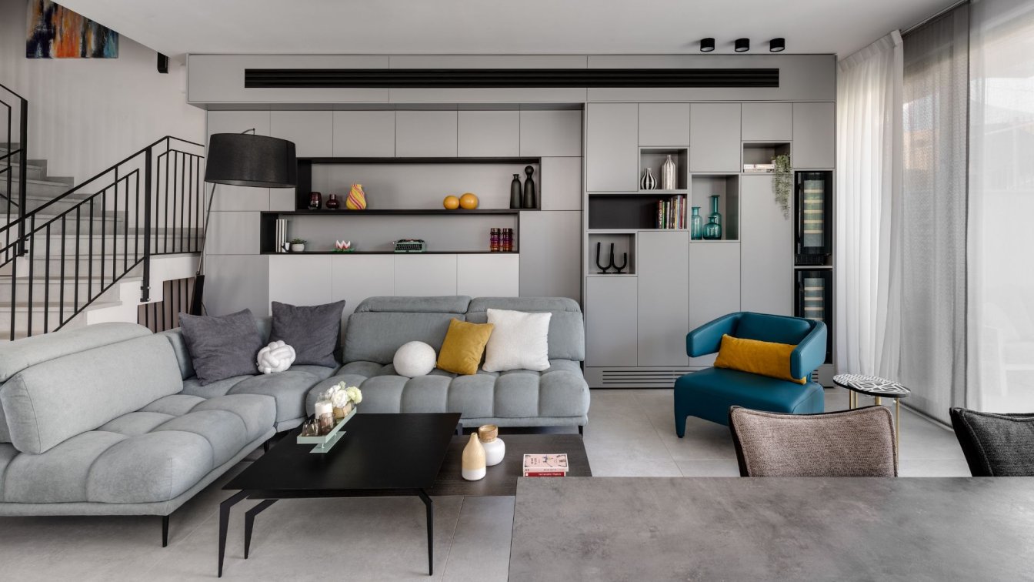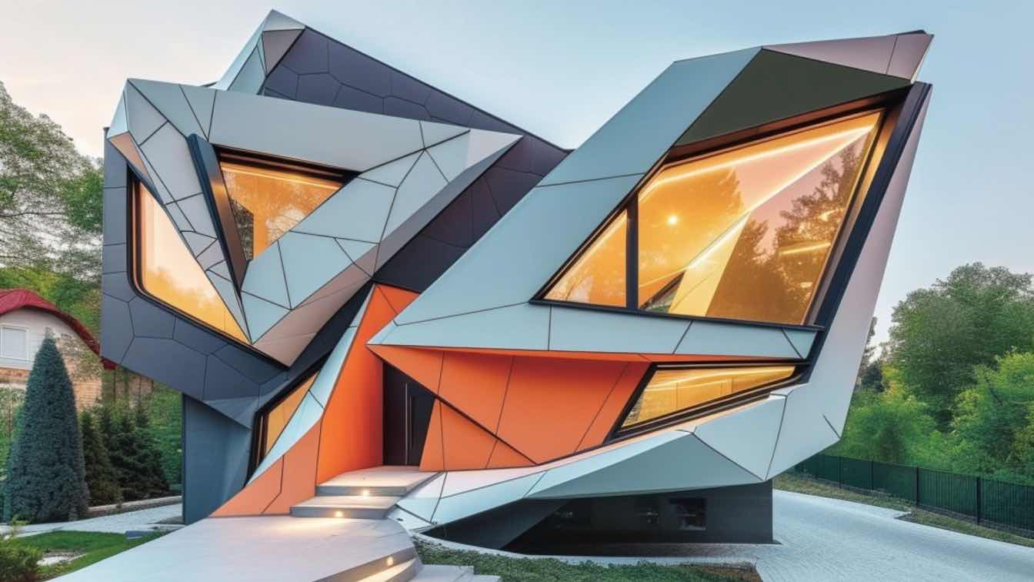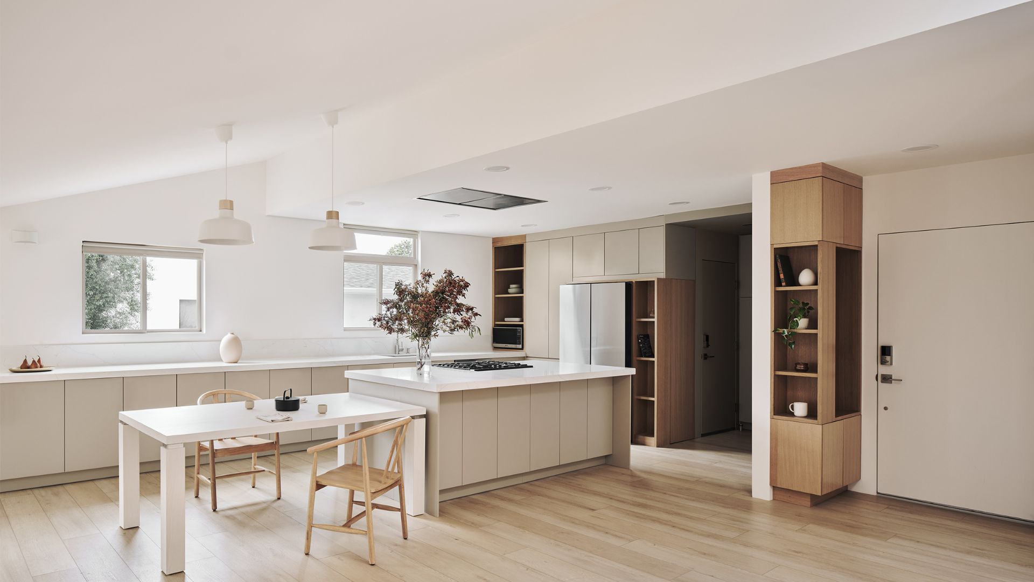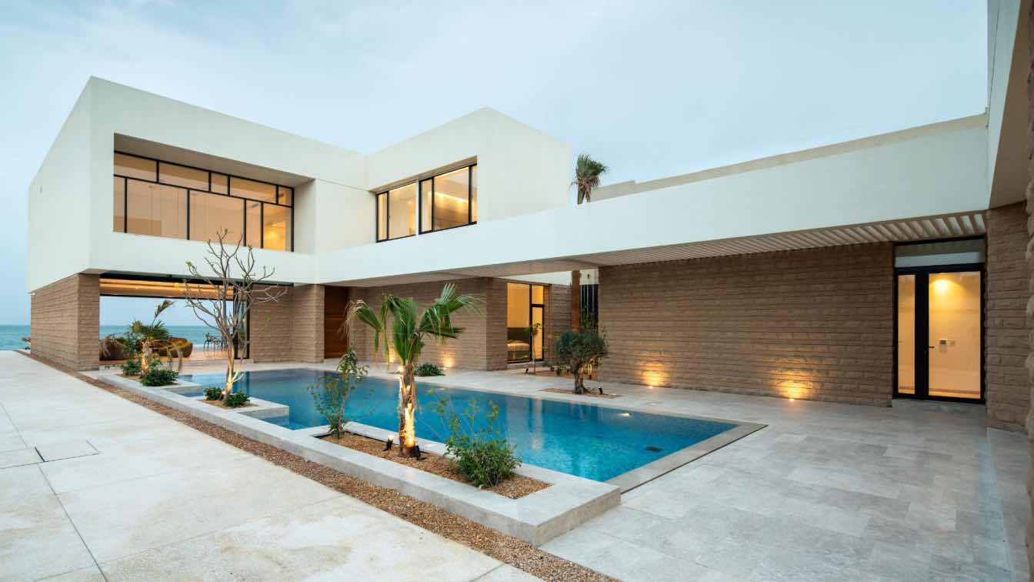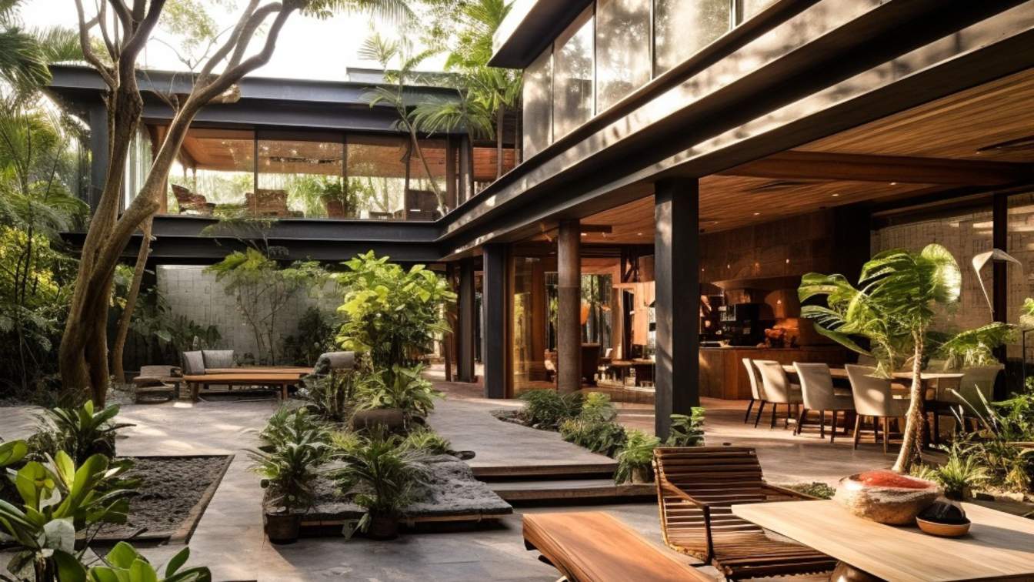Introducing Rohe House Nr. 5, an homage to the iconic style of Mies van der Rohe, envisioned and crafted by the innovative minds at the Pancheva studios, this architectural gem is poised to redefine modern living in the heart of Chicago, Illinois.
Project name
Rohe House Nr. 5
Architecture firm
Monika Pancheva
Location
Chicago, Illinois, USA
Tools used
Midjourney AI, Adobe Photoshop, Lumion
Principal architect
Monika Valentinova Pancheva
Visualization
Monika Pancheva
Typology
Residential › House
A couple in their 40s, both working in the tech industry, approached designer Meital Zimber to design their new home. They sought a cohesive home so that two of their three daughters, twin adults with a medical condition, could enjoy various home comforts.
Project name
They wanted to spoil their daughters: the result - a harmonious, beautiful, and pleasant home
Location
Petah Tikva, Israel
Interior design
Meital Zimber
Typology
Residential › House
Step into a kaleidoscope of design innovation as futuristic angular homes seamlessly marry Natalia Rak's neo-classicist symmetry, Svetlin Velinov's sharp aesthetics, and Dada-inspired constructions.
Project name
Paradox House
Architecture firm
architectt_a.m
Location
Los Angeles, California, USA
Tools used
Midjourney AI, Adobe Photoshop
Principal architect
Azra Mizban
Visualization
Azra Mizban
Typology
Residential › House
One must be careful with stinging insects, such as wasps, bees, and others. Although these make an integral part of the ecosystem, the stinging pests can create a lot of nuisances in the house and for the people living in it.
Nestled in the suburban of Fullerton in Orange County, California, the Riverside residential property stands as a testament to a timeless mid-century ranch-style home. This house, dating back to its original 1955 construction, preserves the lifestyle and design ethos of that era. While we deeply appreciate the vintage charm of its original layout,...
Project name
Fullerton Remodeling
Architecture firm
Yeh-Yeh-Yeh Architects
Location
Fullerton, California, United States
Photography
Brandon Shigeta
Principal architect
Jooyoung Chung
Design team
Jooyoung Chung & EN Jang
Interior design
Yeh-Yeh-Yeh Architects
Structural engineer
KTW Solutions
Visualization
Yeh-Yeh-Yeh Architects
Tools used
AutoCAD, SketchUp, Adobe Photoshop
Construction
Orange Builders
Typology
Residential › Single Family House
As a homeowner, your attention and commitment to maintenance are profound expressions of care, not just for your property but for your well-being. A well-maintained home is a safe haven, a retreat from the world's unpredictability.
KitKat House is a beachside retreat built for an extended family and their guests. The house is made up of finger-like masses that break and shift in relation to one another, accommodating different functions and creating pockets of greenery, as well as circulation passages.
Project name
KitKat House
Architecture firm
AlHumaidhi Architects
Photography
Nelson Garrido
Principal architect
AbdulAziz AlHumaidhi
Design team
AlHumaidhi Architects
Interior design
AlHumaidhi Architects
Civil engineer
Eng. Romeo Azan
Supervision
AlHumaidhi Architects
Visualization
AlHumaidhi Architects
Construction
Arabian Sail Est. General Contracting & Trading W.L.L.
Typology
Residential › House
In the heart of the enchanting embrace of a lush rainforest, an extraordinary outdoor residence stands as a testament to architectural ingenuity and natural harmony. The structure, adorned in a captivating blend of dark bronze and light black, showcases an industrial aesthetic that seamlessly integrates with its verdant surroundings.
Project name
Rainforest Serenity: A Contemporary Symphony of Architecture and Nature
Architecture firm
Rezvan Yarhaghi
Location
Rain forest, Amazon
Tools used
Midjourney AI, Adobe Photoshop
Principal architect
Rezvan Yarhaghi
Visualization
Rezvan Yarhaghi
Typology
Residential › House

