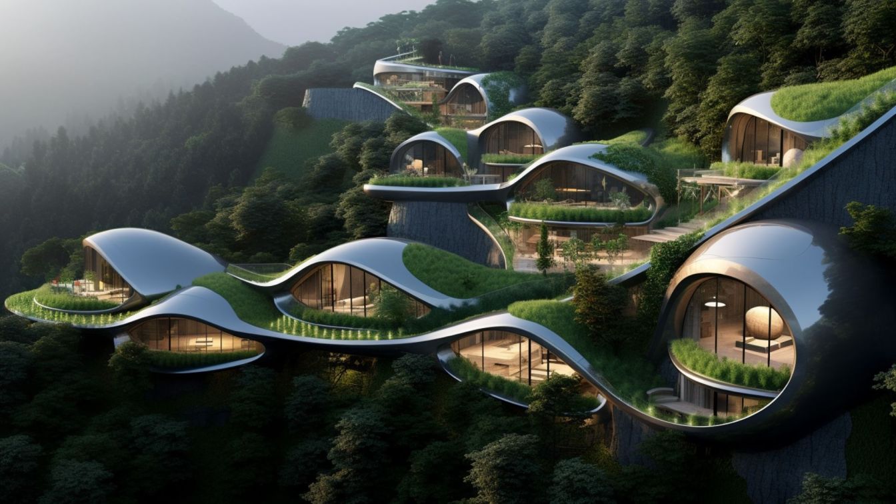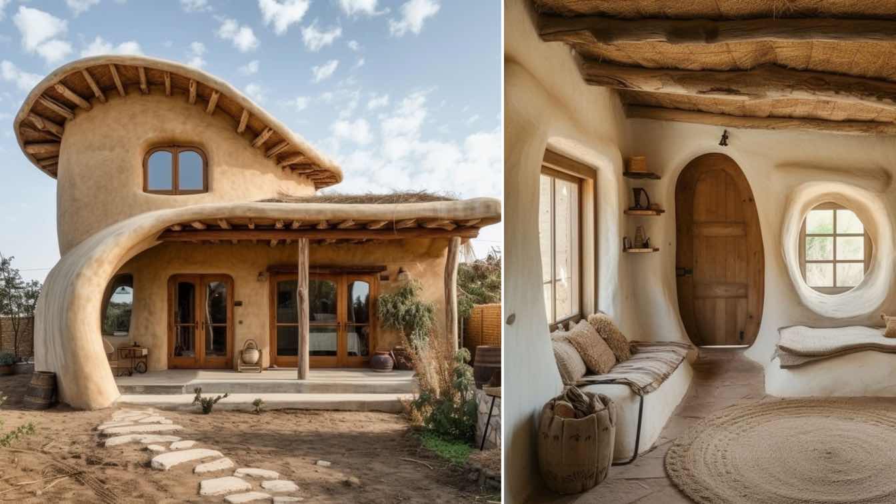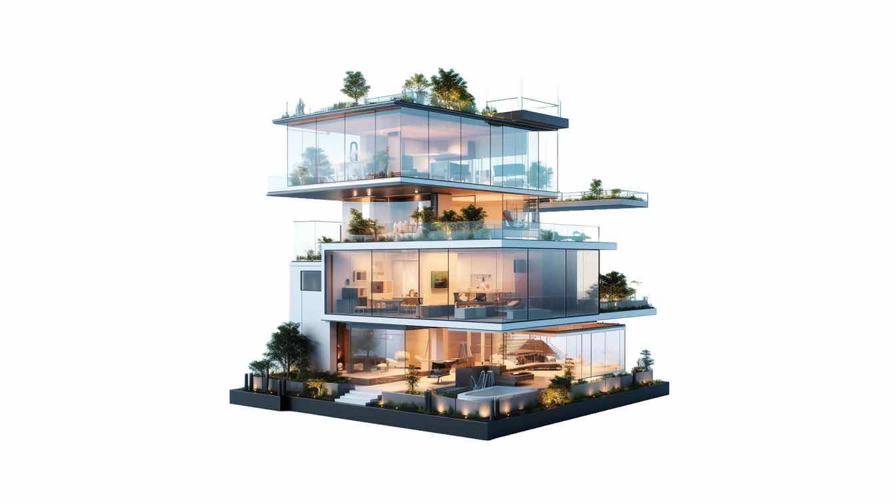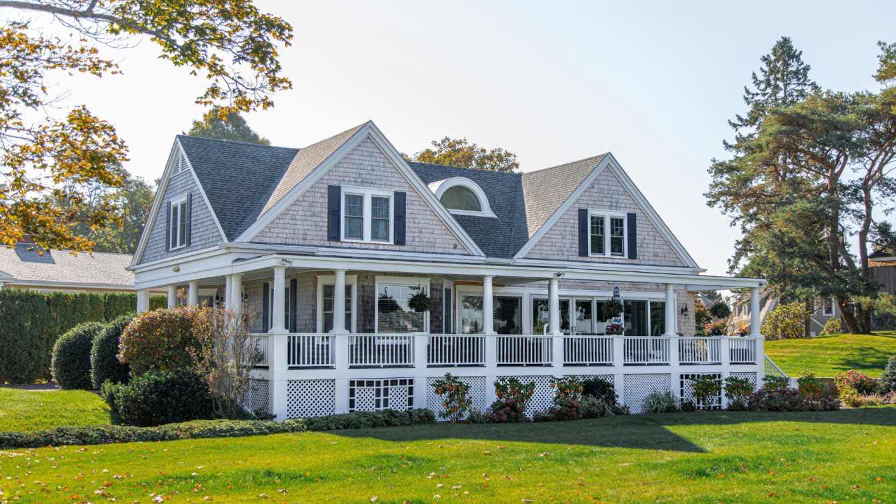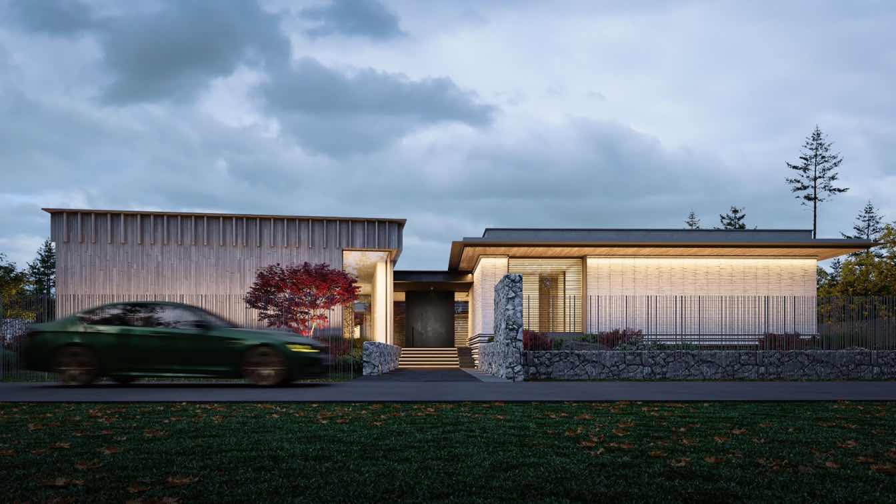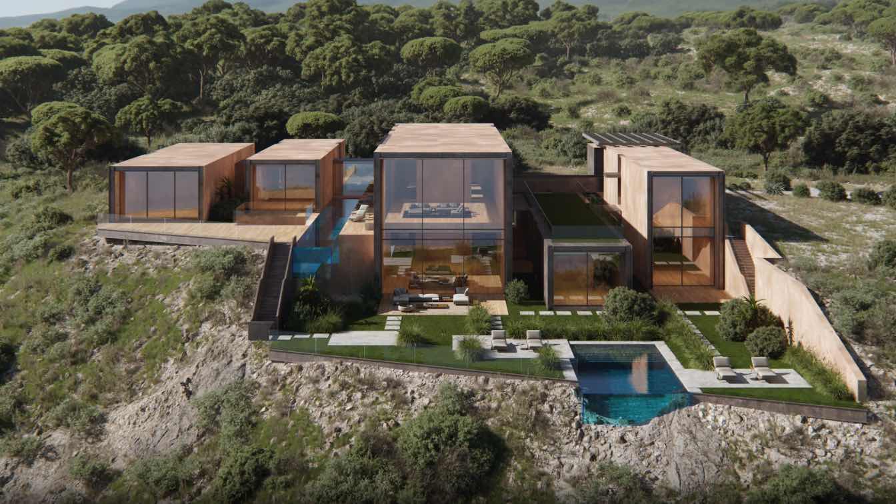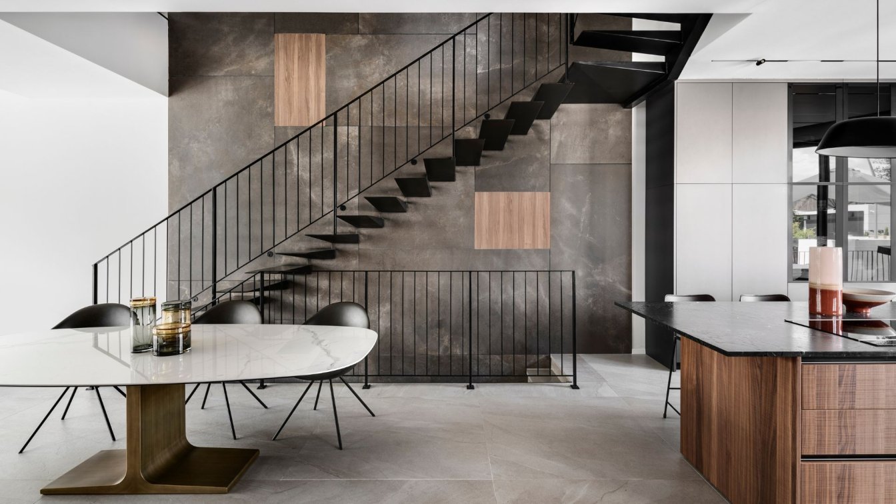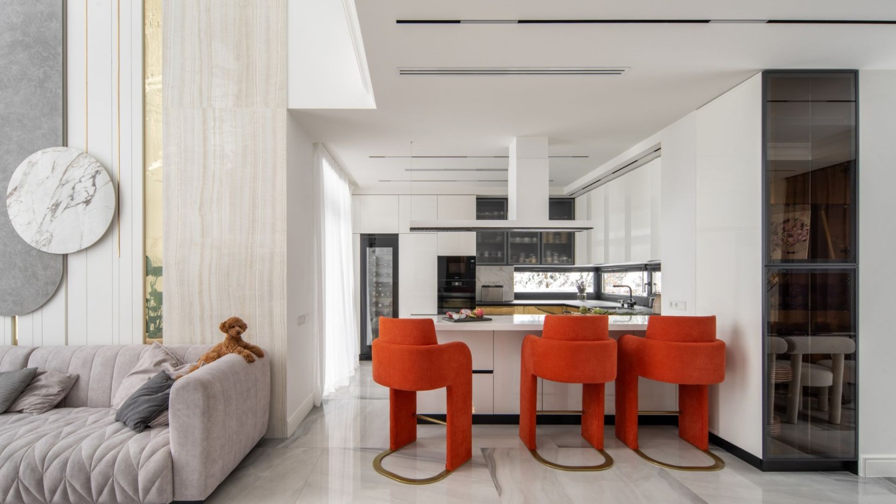Explore the interior of the Organic villa House "island", a masterpiece blending organism design and art deco furniture style. Nestled on a hill, its dark white and dark green palette creates an enchanting contrast. With 32K UHD precision, every nature-inspired shape and Asian-inspired detail comes to life, offering an eerily realistic experience.
Project name
Island Villas
Architecture firm
Architectt_a.m
Tools used
Midjourney AI, Adobe Photoshop
Principal architect
Azra Mizban
Visualization
Azra Mizban
Typology
Residential › Villa
Imagine yourself in an old-style thatched house, where timeless simplicity meets rustic elegance. A thatched roof gives a sense of nostalgia and originality to the house and inspires a sense of tradition and craftsmanship. Its natural texture and warm colors create captivating visual appeal, while also offering excellent insulation and durability.
Project name
Thatched House
Architecture firm
Reihan Mirshafie
Tools used
Midjourney AI, Adobe Photoshop
Principal architect
Reihan Mirshafie
Visualization
Reihan Mirshafie
Typology
Residential › House
The quest for a dream home is both an exciting journey and a substantial milestone. It's a pursuit filled with aspiration and, often, a touch of trepidation. This is not simply about buying property—it's about discovering a haven that resonates with your lifestyle, aspirations, and future. But where does one start in this captivating search?
Have you noticed your air conditioning working overtime and energy bills skyrocketing lately? As summer temperatures climb, keeping your home cool can feel like a losing battle. But before you turn your thermostat even lower or resign yourself to warmer rooms, consider installing Arrowhead Solar Screens.
Written by
Liliana Alvarez
The private residence is at the 50-acre site in the Moscow region, next to the Losiny Ostrov National Park. The building’s structure is composed of 5 volumes connected by a common allure. This is done to ensure maximum privacy for each family member: 8 people from different generations will live here at the same time.
Project name
Introspective House
Architecture firm
Kerimov Architects
Tools used
Autodesk 3ds Max, Corona Renderr
Principal architect
Shamsudin Kerimov
Visualization
Kerimov Architects
Typology
Residential › House
The project had to take into account the main requirement of the local municipality: the house should be practically invisible, minimally change the local landscape and not stand out in the environment, since the cliff in which it is located is clearly visible from the downtown.
Project name
Hidden House in Portugal
Architecture firm
Kerimov Architects
Tools used
Autodesk 3ds Max, Corona Renderer
Principal architect
Shamsudin Kerimov
Visualization
Kerimov Architects
Typology
Residential › House
At one of the sought-after neighborhoods in Rishon LeZion stands a house that design enthusiasts would truly appreciate. Designed by Dorit Weinbren, the house is a showcase of meticulous interior planning that favors clean and challenging geometric lines, aesthetic devoid of compromises on the purity of natural and industrial materials, and powerfu...
Project name
At Every Elevation
Location
Rishon LeZion, Israel
Interior design
Dorit Weinbren
Built area
Approx. 280 m²
Material
Concrete, Wood, Glass, Steel
Typology
Residential › House
#RIVIERA is a modern and functional interior which fully corresponds to the character and needs of its owners. Here, everything is thought out for their habits, daily life and, of course, their two children. Every angle of #RIVIERA seems made for an exceptional photo shoot with a healthy dose of emphasis on trendy elements. The quality and technica...
Architecture firm
Koshulynskyy & Mayer
Location
Cottage town "Riviera Sadova" , suburbs of Lviv, Ukraine
Photography
Andriy Bezuglov
Principal architect
Danylo Koshulynskyy, Karina Mayer
Design team
founders of the studio and chief designer-architects – Karina Mayer and Danylo Koshulynskyy, Designers – Ruslana Oprysak, Iryna Kotyk
Structural engineer
KM design
Typology
Residential › House

