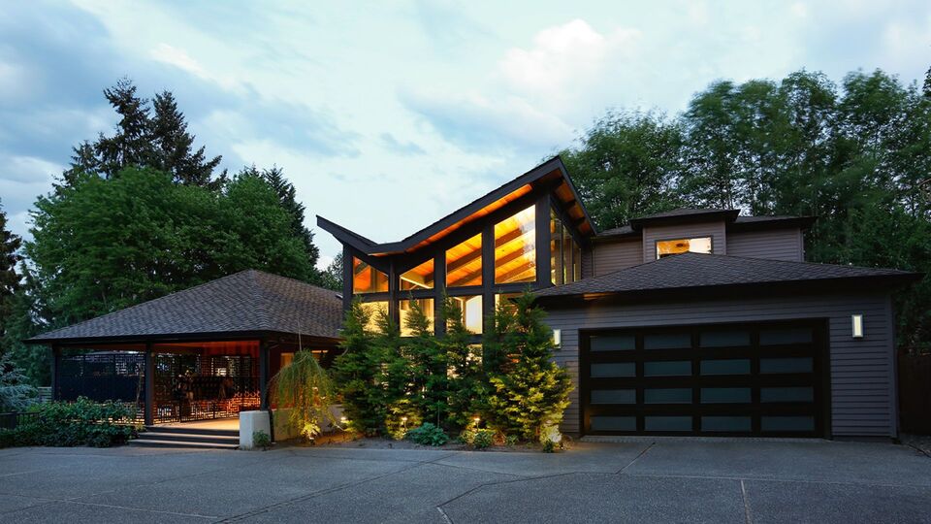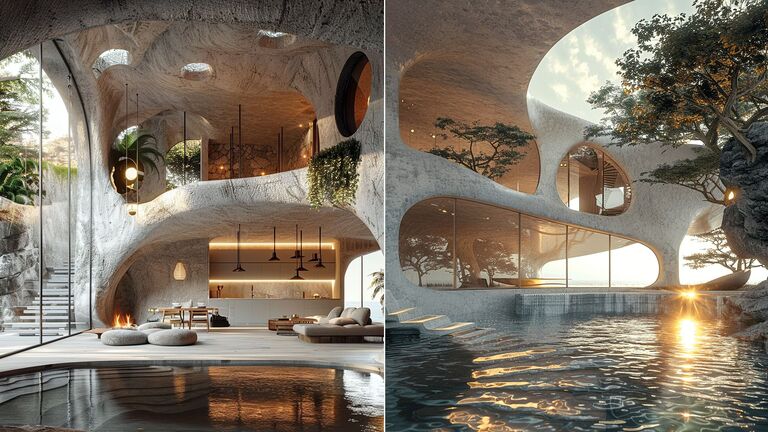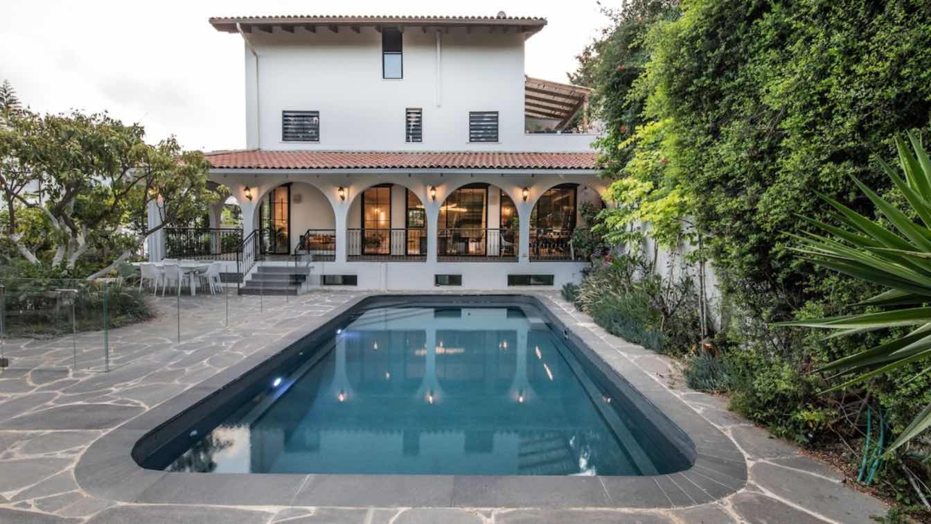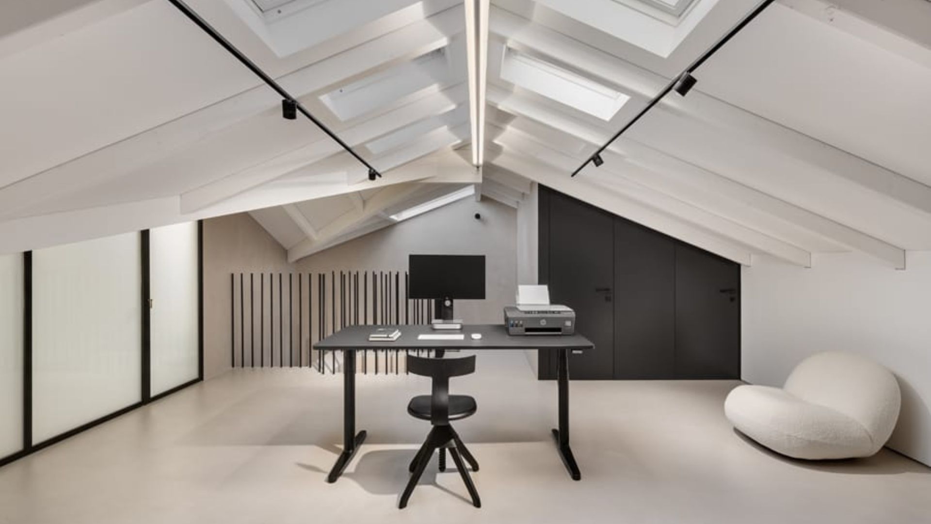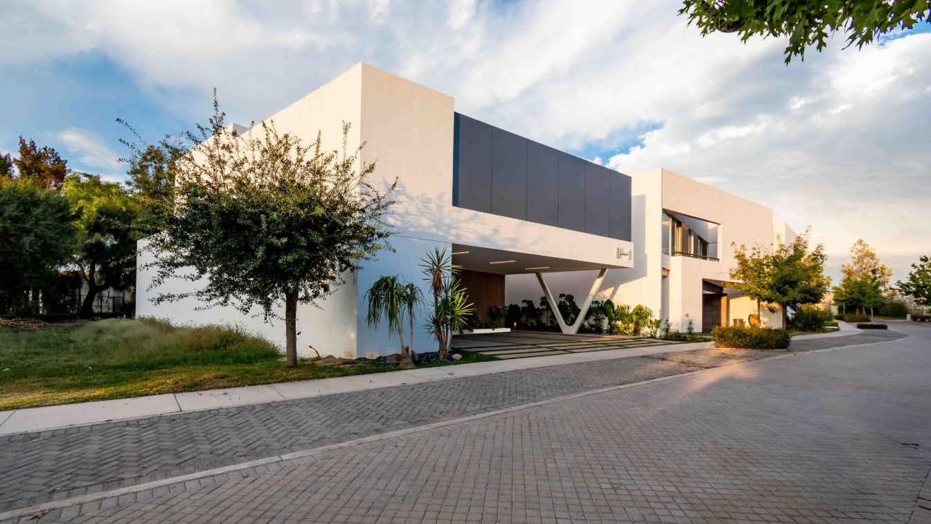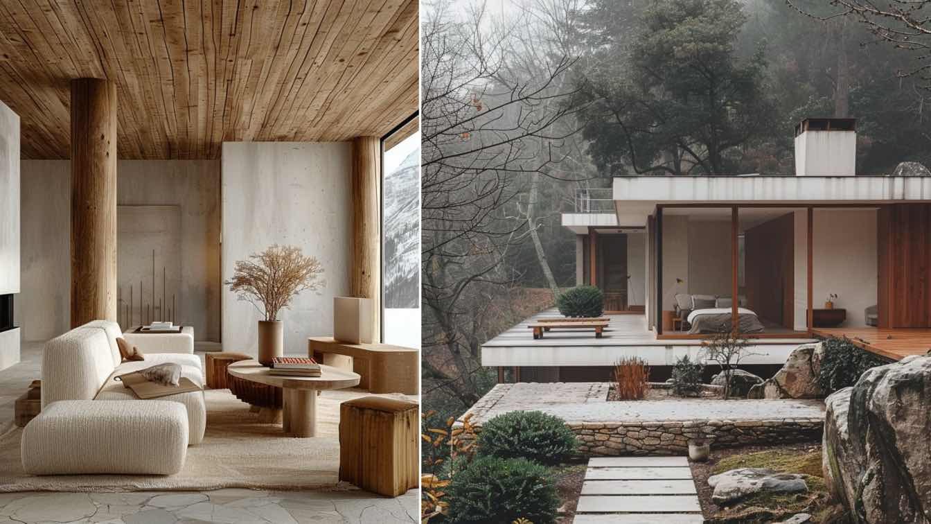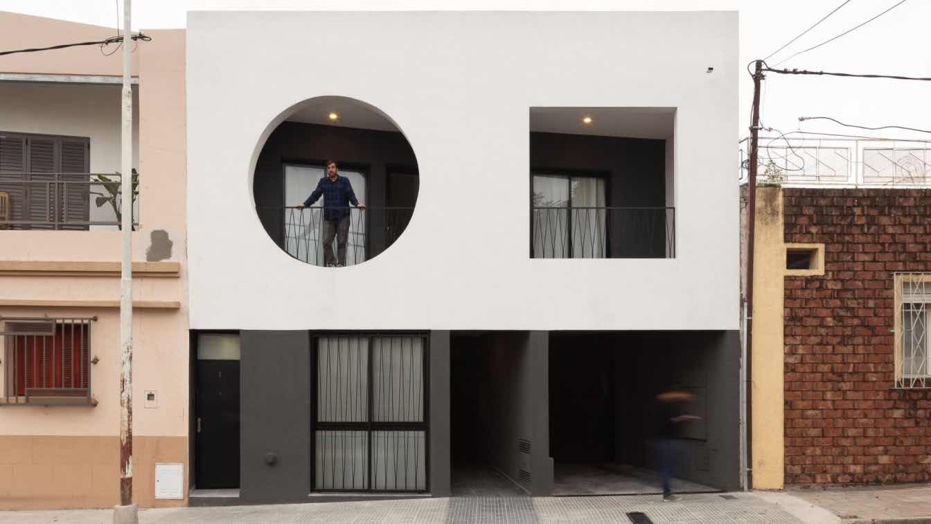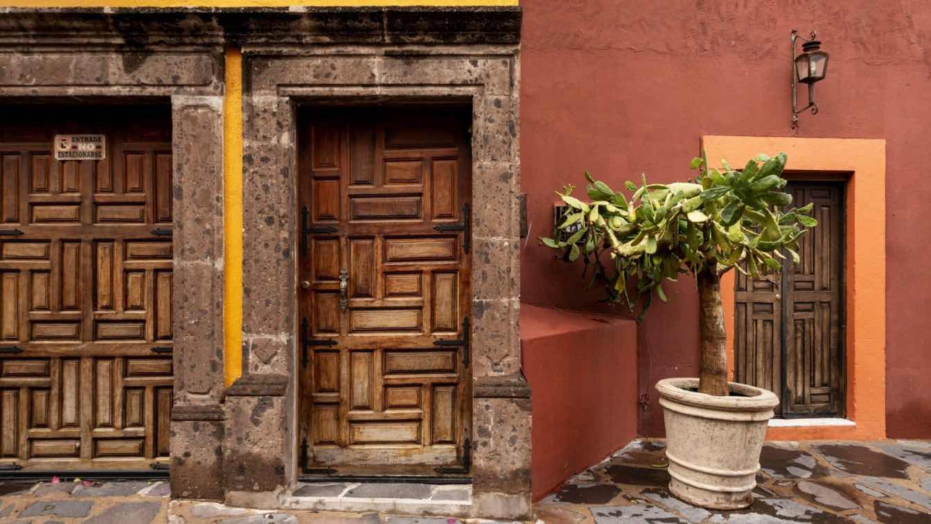James Lin and Owen Liu reached out to Paul Michael Davis Architects (PMDA) to help renovate their home, where they had lived for about a year. The house was odd. In 1933, when Redmond was farmland and cabins, someone built a modest rambler overlooking the Cascade Mountains.
Project name
The Dog’s Breakfast
Architecture firm
Paul Michael Davis Architects
Location
Redmon, Washington, USA
Principal architect
Paul Michael Davis
Design team
Paul Michael Davis, Principal Architect. Ryan Salas, Project Designer. Amanda Kindregan
Collaborators
Green Wall: Grow Up Greenwalls
Structural engineer
Swenson Say Faget
Construction
Inglewood Construction
Typology
Residential › House
Embarking on a visual journey through the breathtaking Coral Villa in Kish Island. Immerse yourself in the grandeur of architectural poetry with this breathtaking 3-story villa, a masterpiece of Folding Architecture. The wide-angle perspective captures the essence of every detail, from the elegant stucco exterior to the transparent allure of glass...
Architecture firm
Mah Design
Location
Kish Island, Iran
Tools used
Midjourney AI, Adobe Photoshop
Principal architect
Maedeh Hemati
Design team
Mah Design Architects
Visualization
Maedeh Hemati
Typology
Residential › Villa
The arches around the facades, preserving existing elements alongside adapting the interior and exterior to the new homeowners' wishes, the natural materiality, the color palette, all make this family home (located in a pastoral neighborhood in one of the Sharon cities) an especially experiential and powerful one. The architect Boaz Snir, who is re...
Project name
Unique and One of a Kind: This house doesn't look like any of the other houses in the neighborhood
Architecture firm
Boaz Snir
Location
One of the Sharon cities in Israel
Principal architect
Boaz Snir
Collaborators
Ayelet Shavo (Styling and dressing)
Material
Brick, concrete, glass, wood, stone
Typology
Residential › House
The architect Yaron Eldad is known for developing a distinct concept for each project he takes on- so too with the house he designed for a family of four in Herzliya, for which he created a sophisticated style that harnesses resin as the material used to cover the walls, ceiling and floor. The result is minimalist, monochromatic and meticulous yet...
Project name
Mono Mono: In this house the floor, walls and ceiling are all covered in the same material and it looks simply amazing
Architecture firm
Yaron Eldad
Location
Herzliya, Israel
Principal architect
Yaron Eldad
Design team
Architect Yaron Eldad
Built area
4-story private house about 250 sqm
Client
A couple and their two children
Typology
Residential › House
The facade, thoughtfully closed off from the street, reflects a harmonious combination of elements such as a wooden wall in the garage and a graphite aluminum panel on the upper floor.
Architecture firm
Garza Tristan Arquitectos
Location
Tierra Verde, Jesús María, Aguascalientes, Mexico
Photography
Armando Garza Tristan
Principal architect
Armando Garza Tristan
Design team
Garza Tristan Arquitectos
Collaborators
Carpentry: Diseño Inteligente. Window And Door Frames: Alumaker. Floors: Interceramic. Electrical Accessories: Comercial Electrica
Interior design
Garza Tristan Arquitectos
Material
Concrete, Glass, Steel
Typology
Residential › House
Casa Serenidad is designed as a single-story dwelling with a minimalist architectural approach. Its structural framework primarily consists of reinforced concrete, providing stability and longevity to the building. The use of concrete not only ensures structural integrity but also allows for creative freedom in sculpting clean lines and contemporar...
Project name
Casa Serenidad
Architecture firm
Pancheva Designs
Tools used
Adobe Photoshop, Adobe Illustrator, Midjourney
Principal architect
Monika Pancheva
Visualization
Monika Pancheva
Typology
Residential › House
It is common for architecture to work with preexistences, there is always a previous natural or urban environment, or a building of historical value on which to operate. However, in this case the preexistence is not significant for its symbolic or referential value but for its economic, energetic and material value necessary for its execution.
Project name
Re-Reform Collective Housing
Architecture firm
Andres Milos Arquitectos (AMA) in association with Architect Boris Bacaluzzo and Valeria Díaz Vittori
Location
Paraná, Entre Ríos, Argentina
Principal architect
Andres Milos, Boris Bacaluzzo, Valería Díaz Vittori
Collaborators
Jesica Quinteros, Juliana Acosta
Structural engineer
Ricardo Main
Supervision
Valeria Díaz Vittori
Tools used
AutoCAD, SketchUp, Enscape, Adobe Photoshop
Construction
ADAI Construcciones
Material
Brick, Stucco, Drywall, Steel, Concrete.
Typology
Residential › Collective Housing
Preserving character in a complete renovation of a historic home is an art that requires careful consideration, expertise, and a genuine appreciation for the past. By researching the home's history, prioritizing the preservation of architectural features, modernizing utilities sensibly, replicating period-appropriate materials, adapting spaces for...

