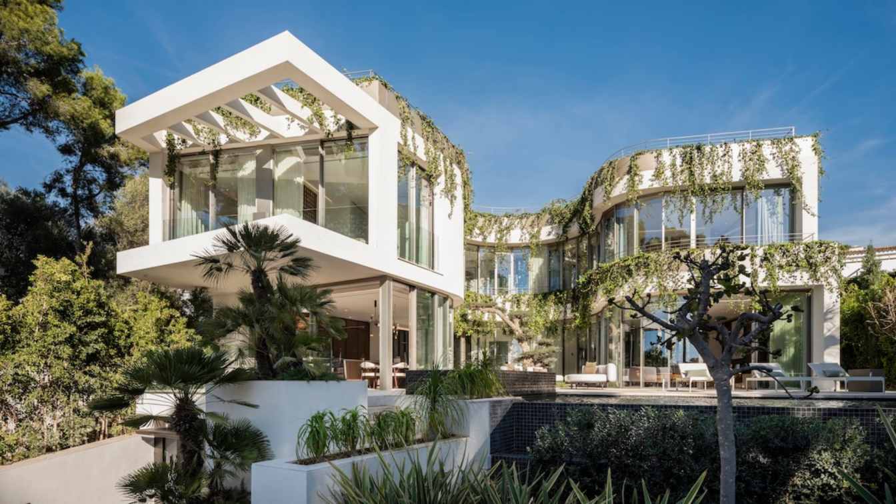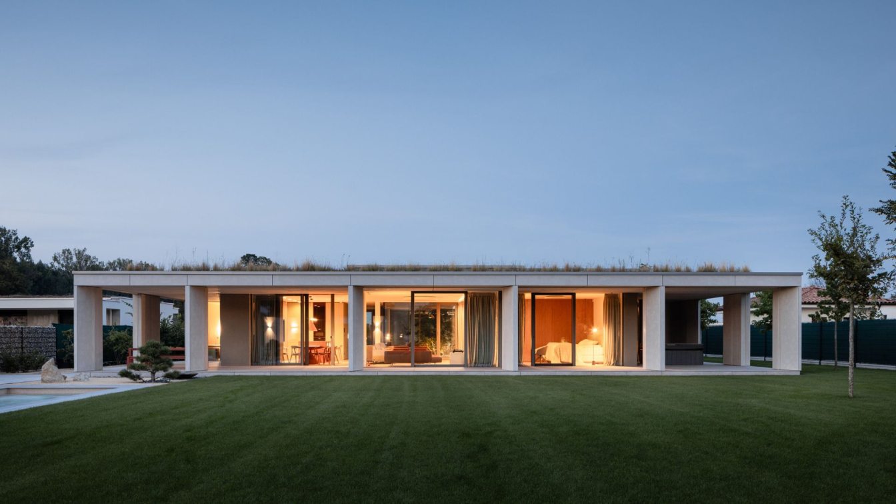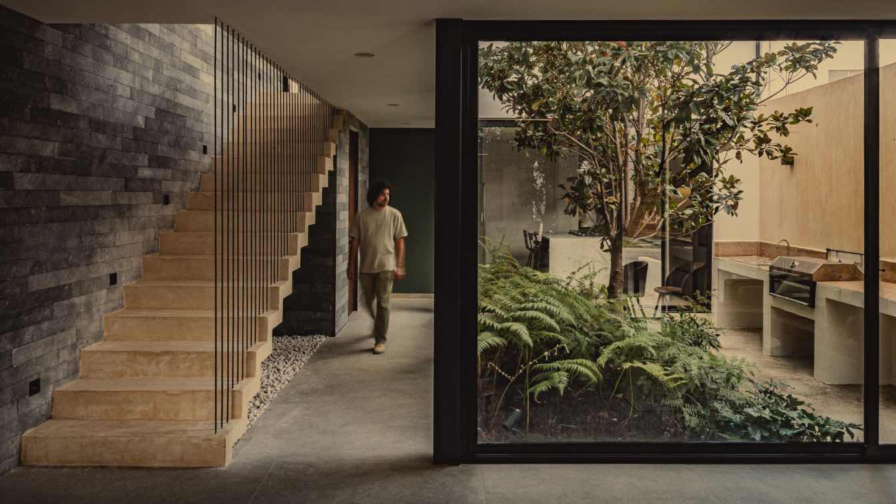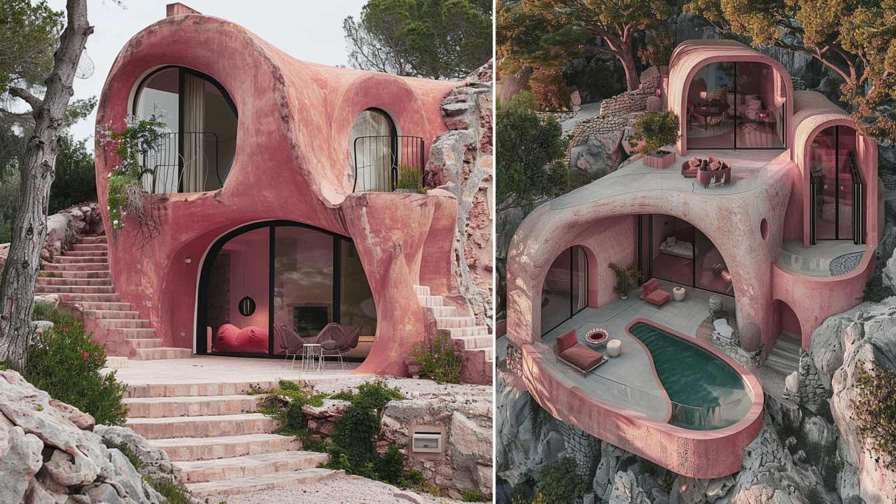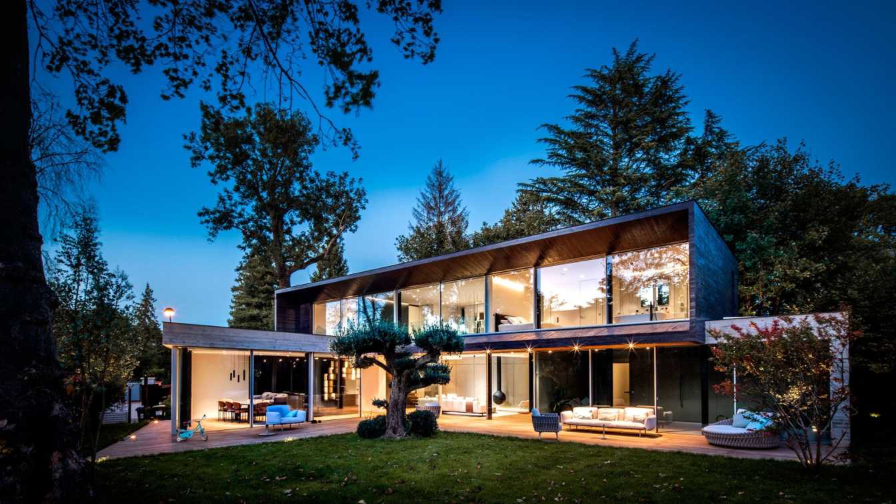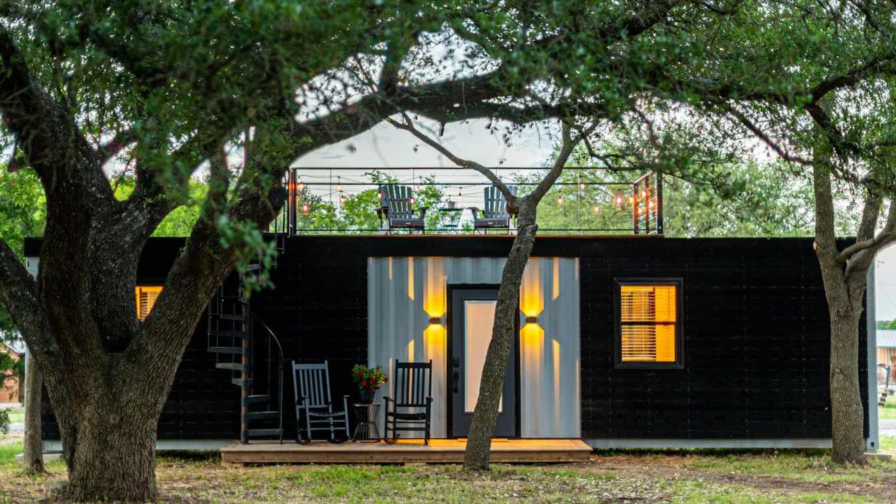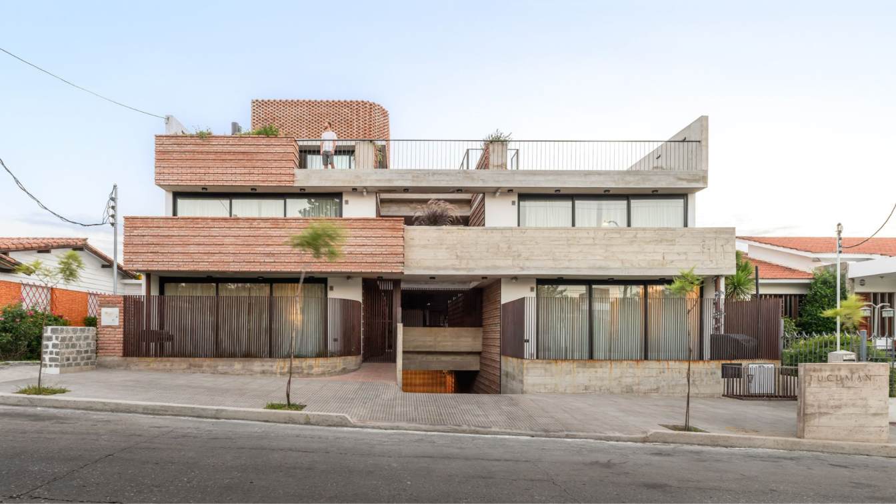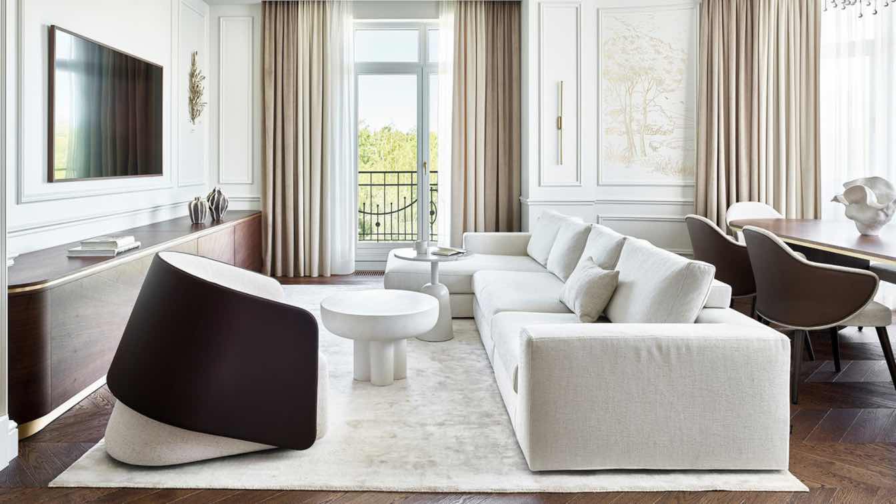A project full of curves and vegetation that shapes the different spaces and offers a new architectural vision of traditional constructions. A play of geometric elements that creates a feeling of greater amplitude, harmony and interpersonal connection.
Project name
VQR-18003 – S’ANELL
Architecture firm
Palomino Arquitectos
Location
Calle Vaquer 41, 07181 Calvià (Bendinat), Illes Balears, Spain
Photography
Tomeu Canyellas
Principal architect
Alejandro Palomino, Lavinia de Coene, Leandro Viegas
Design team
Alejandro Palomino, Lavinia de Coene, Leandro Viegas, Raquel Martínez
Structural engineer
Estructuras Singulares
Lighting
Eléctrica F. Ayudarte SL
Construction
Casal Construccions
Material
Concrete, Wood, Glass, Aluminum
Typology
Residential › House
A modern home, designed to embrace indoor-outdoor living. On the outskirts of Trnava, a brand-new residential quarter is unfolding. The typical tapestry of streets weaving through a chessboard of homes leads to vast plots offering glimpses of the nearby natural splendor
Project name
House of Grid
Architecture firm
BEEF ARCHITEKTI
Location
Trnava, Slovakia
Design team
Rado Buzinkay, Andrej Ferenčík, Lukáš Valenčin, Zuzana Capková
Material
Fibre cement panel EQUITONE – facade. Oak wood, floor – parquet. Marmor botticino – bush-hammered finish, milled – interior wall cladding. Milled MDF, painted – interior wall cladding
Typology
Residential › House
Casa SRG is a residential dwelling located in the city of Pachuca, Hidalgo. It stands on a plot measuring 7 by 19 meters. The response to the dimensional limitations of the terrain translates into careful planning, where spatial efficiency becomes an essential aspect.
Architecture firm
SAVE Arquitectos
Location
Pachuca, Hidalgo, Mexico
Photography
Iván Marruenda
Principal architect
Agustín Vera Valencia, Israel San Román de la Torre, Juan Carlos Blanco Silva
Design team
Eduardo Valencia Alamilla, Juan Arrieta Marín, Fernanda Ventura (Medios)
Supervision
SAVE Arquitectos
Tools used
AutoCAD, Autodesk 3ds Max
Construction
SAVE Arquitectos
Typology
Residential › House
n the vibrant city of Nice, France, rises Rose Maison, a stunning example of organic architecture at its finest. With its soft pink concrete exterior, reminiscent of the delicate petals of a rose, this house blends seamlessly with its natural surroundings. Organic architecture, as embodied by Rose Maison, seeks to harmonize human habitation with th...
Architecture firm
Pancheva Designs
Tools used
Adobe Photoshop, Adobe Illustrator, Midjourney
Principal architect
Monika Pancheva
Visualization
Monika Pancheva
Typology
Residential › House
The sober design is driven by the path of the sun: the shape of the building is defined according to the sun's path through the day and the resulting uses within the home. Integrated into its surroundings, the house expresses a contemporary architectural language dominated by concrete and glass. The predominance of glass creates a strong relation...
Architecture firm
SKP Architecture
Location
Vaucresson 92420, France
Photography
Nicolas Grosmond
Principal architect
Jonny Sturari
Design team
Jonny Sturari
Collaborators
Francesca Montella
Interior design
Jonny Sturari - Francesca Montella
Built area
360m² + Indoor Swimming Pool + Garage
Tools used
AutoCAD, Autodesk 3ds Max, Adobe Photoshop
Material
Concrete And Glass
Typology
Residential › Modern Concrete House
The tiny home movement has garnered significant attention in recent years, evolving from a niche interest into a full-blown lifestyle choice for many. This shift reflects a growing desire among individuals to downsize their living spaces in exchange for a more sustainable, financially liberating, and fulfilling life.
Located in Villa Carlos Paz, a hilly city in the province of Córdoba, surrounded by nature with its rivers, lake, constantly accompanied by hills that guard the urban area. Here is where our project was born, a building of residential units within a neighborhood adjacent to the city center, which keeps it away from the hustle of tourism and at the...
Architecture firm
Momento
Location
Villa Carlos Paz, Córdoba, Argentina
Photography
Gonzalo Viramonte
Design team
Gastón Biderbost, Federico Biderbost, Araceli Figueroa
Structural engineer
Gastón Biderbost, Federico Biderbost, Araceli Figueroa
Material
Concrete, Wood, Glass, Steel
Typology
Residential › Apartment
This 120 sqm apartment for a young couple is situated in a residential complex on the shores of the Moscow reservoir, just a minute's walk from the beach.
Project name
A bright apartment with a classic base and modern furniture and art by Alisa Shabelnikova
Architecture firm
Art Simple Studio
Photography
Sergey Ananiev
Principal architect
Alisa Shabelnikova, Aleksey Lisovsky, Olga Shipkova
Design team
Style by Darya Ishkarayeva
Interior design
Alisa Shabelnikova
Environmental & MEP engineering
Typology
Residential › Apartment

