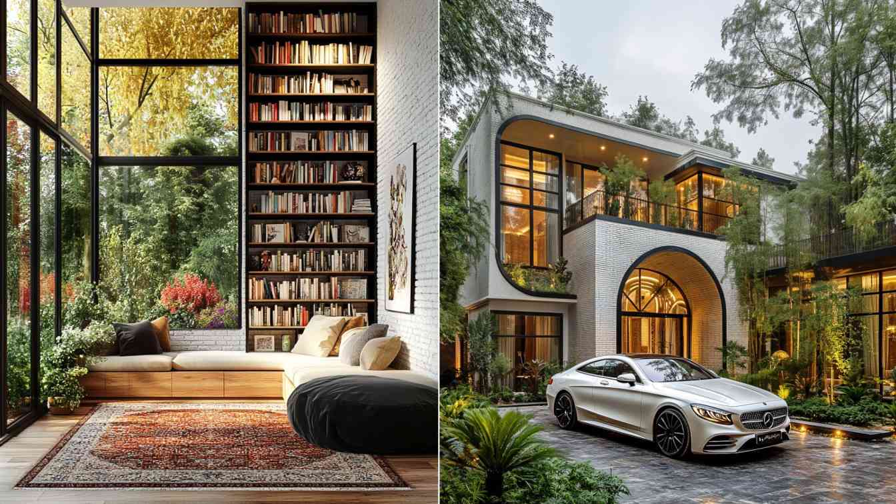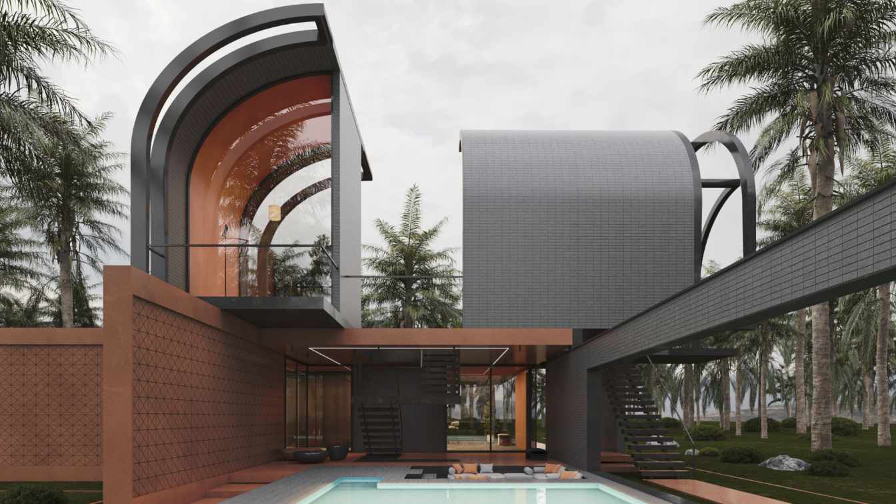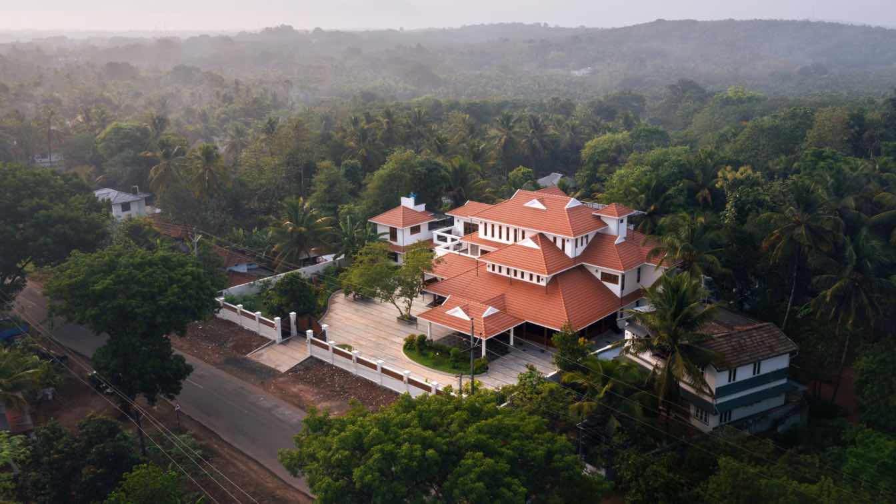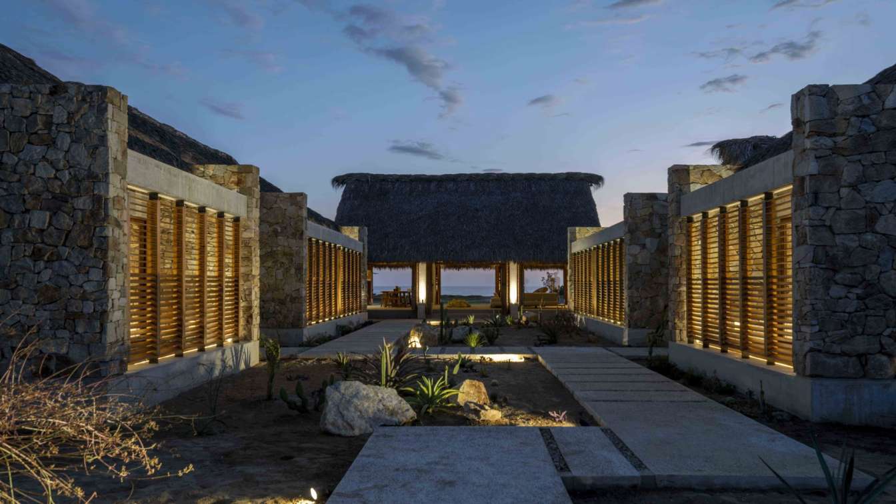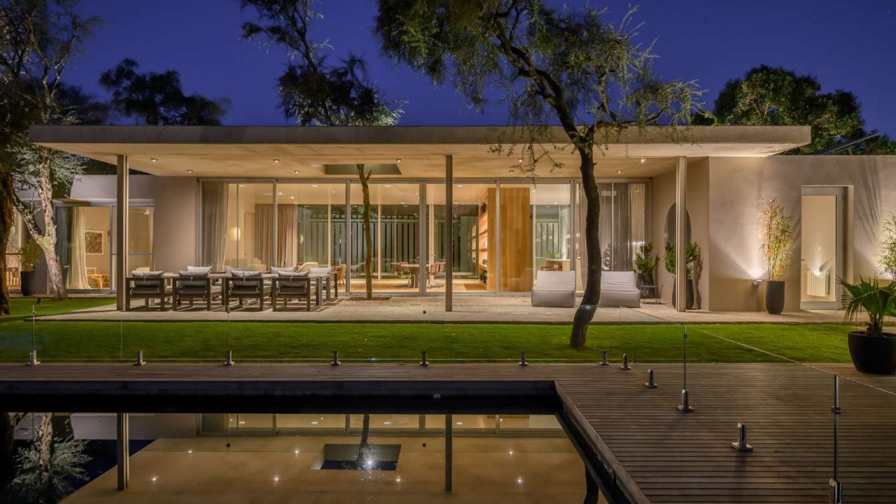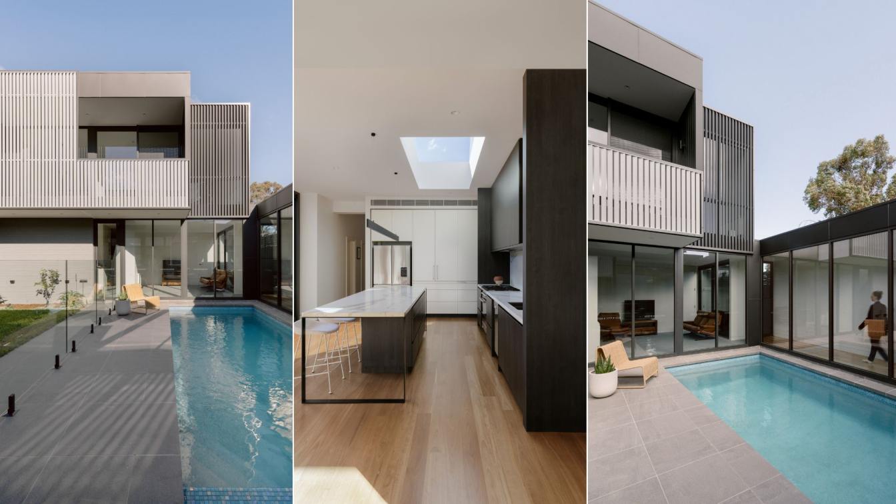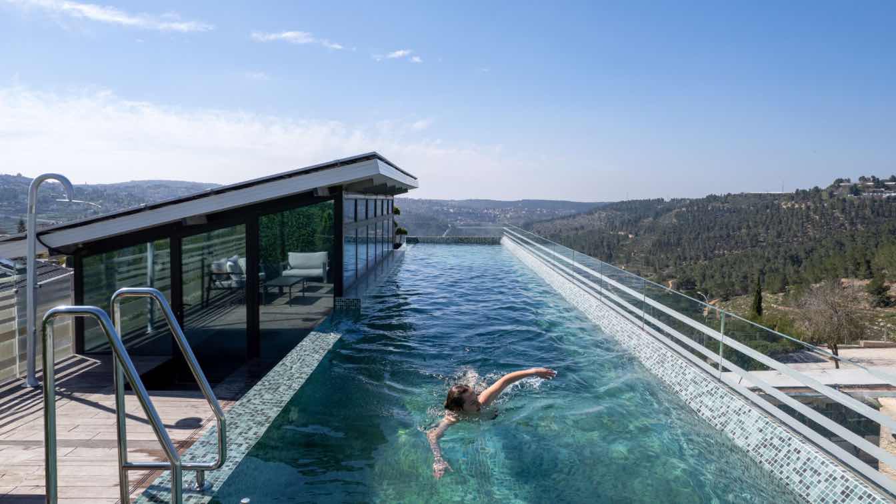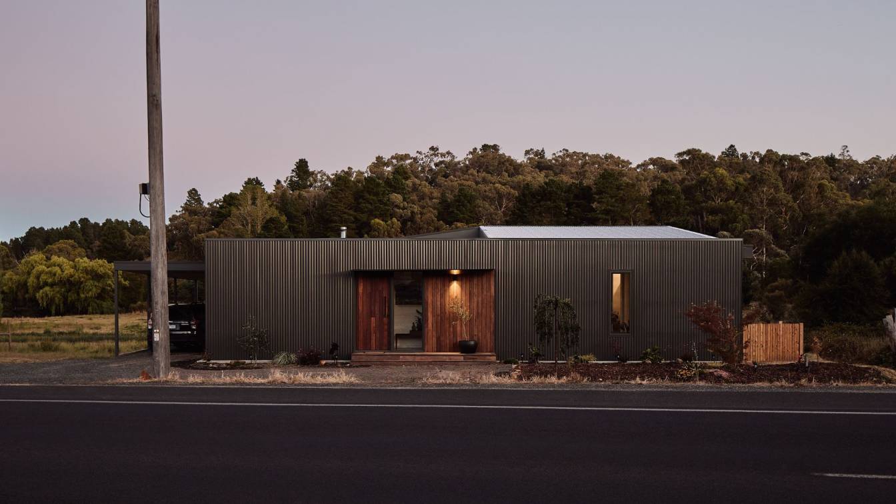This modern villa is a stunning example of how traditional and contemporary design elements can come together to create a harmonious living space. The white brick walls with clean, polished lines, paired with sleek black metal accents, exude sophistication and modern elegance.
Architecture firm
Mozhgan_Vaez
Location
Torghabeh, Mashhad, Iran
Tools used
Midjourney AI, Adobe Photoshop
Principal architect
Mozhgan Vaez
Visualization
Mozhgan Vaez
Typology
Residential › House
Arco villa project is located on a rectangular site in the north of Nowshahr, Iran. The project is built on two floors, the main spaces are on the ground floor and the bedrooms are on the first floor. Considering the needs of the employer the project process consists of two main volumes.
Architecture firm
UFO Studio
Tools used
Autodesk 3ds Max, V-ray, Adobe Photoshop
Principal architect
Bahman Behzadi
Visualization
Bahman Behzadi
Typology
Residential › Villa
Amar Architects: This 10,382 Sq.ft project showcases its unique statement of traditional architecture in the rural context of Kerala with a touch of modern contemporary into the architecture.
Project name
Navas Residence
Architecture firm
Amar Architects
Location
Mannarkad, Palakkad, Kerala, India
Photography
Justin Sebastian
Principal architect
Shiju Pareed
Design team
Amar Architecture and Designs Pvt Ltd
Interior design
Amar Architecture and Designs Pvt Ltd
Civil engineer
Amar Architecture and Designs Pvt Ltd
Structural engineer
De Framez
Landscape
Amar Architecture and Designs Pvt Ltd
Supervision
Amar Architecture and Designs Pvt Ltd
Visualization
Amar Architecture and Designs Pvt Ltd
Construction
C.K. Construction
Material
Floor:Italian marble. Ceiling:Teak wood with PU polish. Roof:Italian tile
Typology
Residential › House
The intention of this project is deeply rooted in the understanding of the site as an opportunity to create a sense of place. The house is not perceived as an imposed object but as a tool to uncover the natural events and manifestations specific to the context. The placement of the modules sets a high priority on the disposition of outdoor areas.
Architecture firm
MATERIA + Gustavo Carmona
Location
Puerto Escondido, Oaxaca, Mexico
Photography
Jaime Navarro
Collaborators
Karla Uribe, Gustavo Xoxotla, Teresa Berumen, Rodrigo Pérez, Jovana Grujevska, Sol Fernández, Isabel Pacheco
Landscape
Gustavo Carmona + Diáspora (Magaly Martínez, Luis Muñoz)
Lighting
Gustavo Carmona, Juan Carlos Stefanoni
Construction
Juan Carlos Stefanoni
Material
Stone, concrete, glass, wood, brick
Typology
Residential › House
This architectural project seeks a deep harmony with the natural environment, carefully integrating the architectural design, colorimetry, and materials. The fundamental premise was to preserve all native trees on the site, achieved through a design that incorporates large internal courtyards, roof openings, and expansive windows.
Project name
Casa El Terrón (Terrón House)
Architecture firm
Fabric Estudio
Location
Mendiolaza, Córdoba, Argentina
Photography
Gonzalo Viramonte
Principal architect
Arato María Belen, Josefina Falco
Collaborators
Alfredo Tapia
Interior design
Mercedes Navarro O.
Structural engineer
Agustín Dutari
Typology
Residential › House
Situated on a heritage-graded street in Hawthorn East, this project seamlessly blends the enduring charm of a double-fronted Victorian terrace with contemporary design to create a multi-generational family home. The original front section of the house has been carefully preserved, repurposed as three bedrooms, a study, and two bathrooms.
Project name
Victoria Road Residence, Hawthorn East
Architecture firm
Chan Architecture
Location
Hawthorn East, Victoria, Australia
Photography
Elise Scott Photography
Principal architect
Anthony Chan
Design team
Meyvin Daniele
Interior design
Chan Architecture
Civil engineer
Wright Design
Structural engineer
Wright Design
Visualization
Chan Architecture
Typology
Residential › House
A villa built on three levels, combining floating stone above a glass box and a rooftop pool, overlooking the unique landscape of the Jerusalem hills. This house features several unique elements, including a seven-and-a-half-meter staircase that was dropped as a single unit from the roof directly to the center of the space.
Architecture firm
Ollech + Tol Architects LTD
Location
Jerusalem, Israel
Principal architect
Aviel Argaman
Design team
Partner in charge, Tami Ollech Lerer. Partner in charge, Nati Ollech. Architect in charge, Aviel Argaman. Interior design, Noa Schreter. Architect, Daniel Moati
Collaborators
Eli Shushan, Aluminum + Glass. GSB Binovitch, Pool. A.M Metal, Metal works. Rafi Kraus, Electricity engineer. ZARA Home Israel, Furniture
Interior design
Ollech + Tol Architects
Civil engineer
Ariel Biton
Structural engineer
Ariel Biton
Environmental & MEP
Ofer Avishar
Supervision
David Shurati
Visualization
Nati Ollech
Tools used
Revit, Autodesk 3ds Max, Lumion
Construction
Ashmar-Dahan
Material
Stone Cladding - Hebron Stone, Glass + Aluminum - Minimal thermal aluminum system, Roof Deck - Ipe hardwood deck system, Main Staircase - Metal frame, paint coated + Pine wood finish
Typology
Residential › Villa House
Nestled in the historic town of Chewton, Pyrenees is a testament to meticulous design and a harmonious integration with its environment. Designed as a three-bedroom home for a couple envisioning future growth, the project faced its unique set of challenges and triumphs. Several challenges marked the architectural journey of Pyrenees.
Architecture firm
Freeman Group Architects
Location
Chewton, Victoria, Australia
Photography
Jade Cantwell
Principal architect
David Noordhoff
Interior design
David Noordhoff for Freeman Group Architects
Structural engineer
Sunny Engineering
Lighting
Supplied by owner
Material
Local materials prioritizing durability and thermal efficiency, including spotted gum cladding and Colorbond steel in Woodland Grey
Client
James, Zara, and their dog Nellie
Typology
Residential › House

