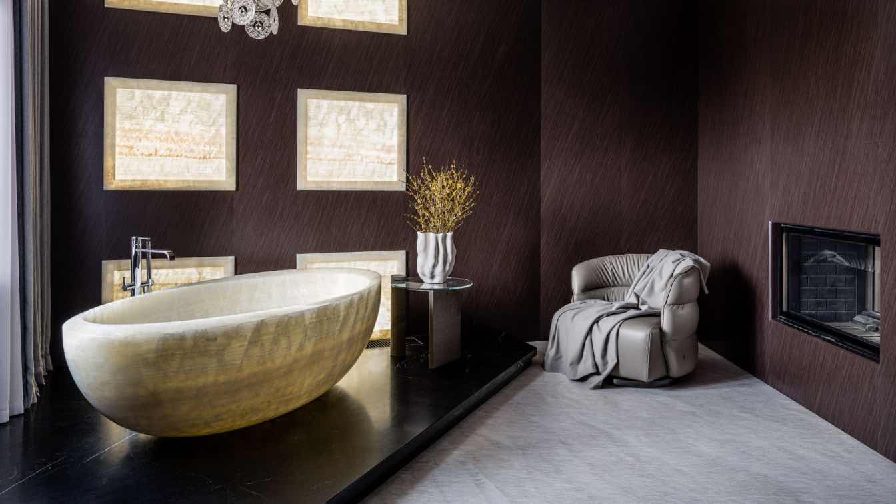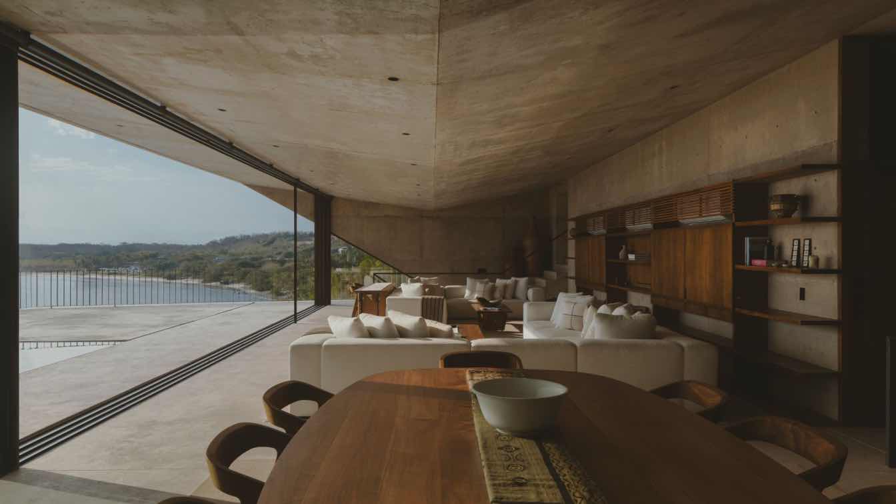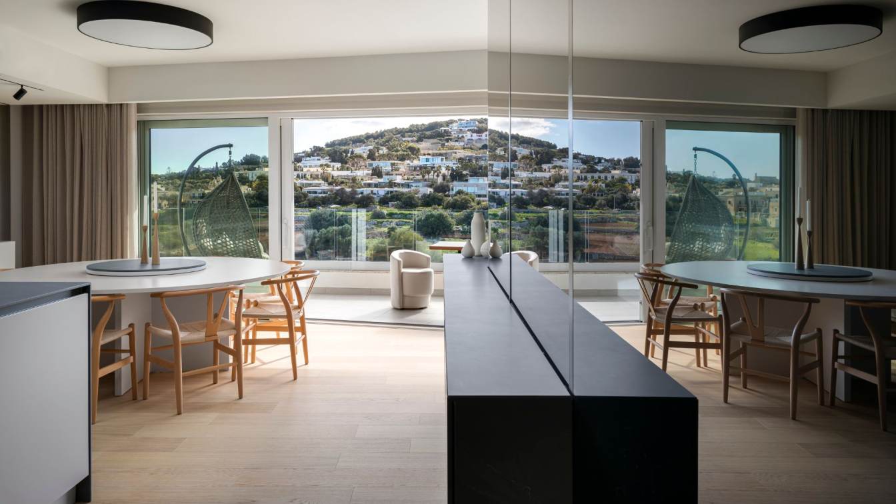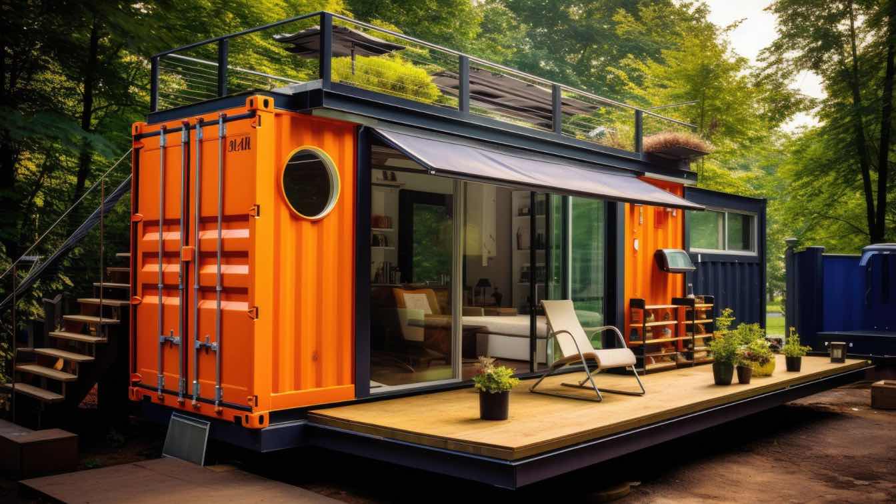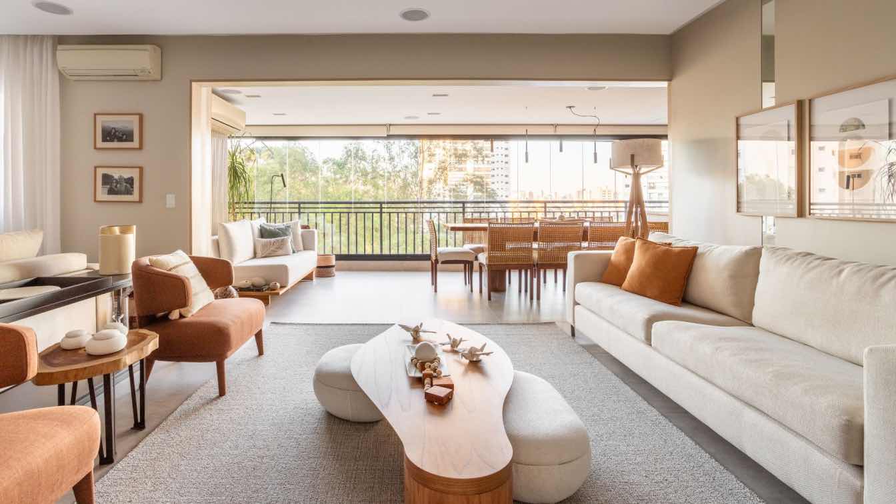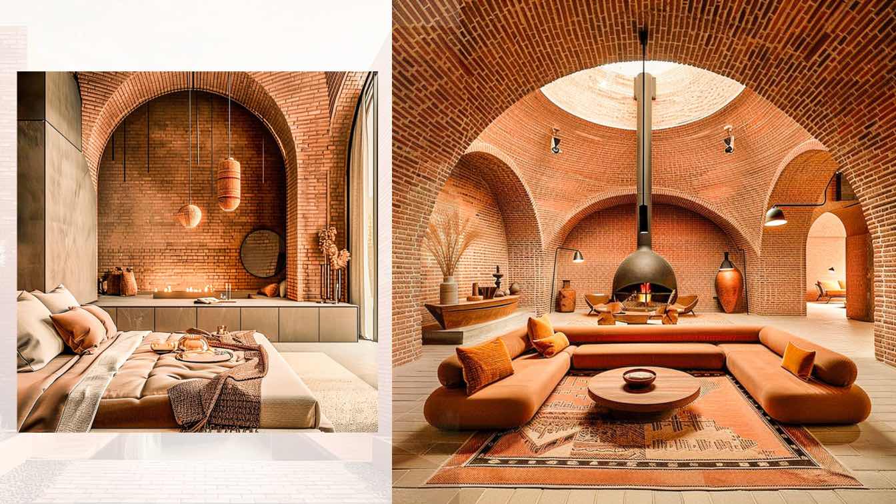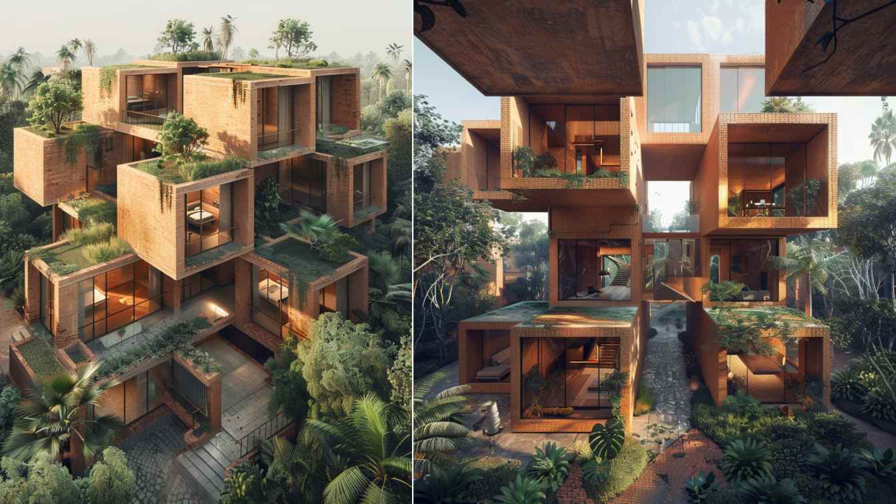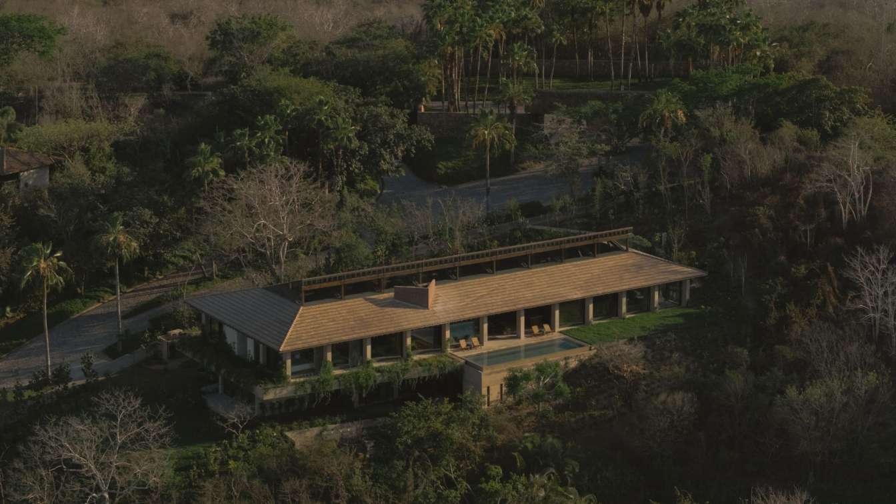The project of this 140-square-meter neoclassical apartment in Moscow was designed for a man. Every detail of the space was meticulously planned by interior designer Galina Shashkova, reflecting the owner's style and preferences.
Project name
Neoclassical apartment with a touch of luxury
Architecture firm
Galina Shashkova
Photography
Evgenii Kulibaba
Principal architect
Galina Shashkova
Design team
Style by Ludmila Krishtaleva
Interior design
Galina Shashkova
Environmental & MEP engineering
Material
different types of stone, marble, onyx, solid oak.
Typology
Residential › Apartment
Iyari is a 564 m² single-family housing project located in Punta Mita, Nayarit (Mexico), designed by the Módica Ledezma office in collaboration with JJRR to respond to a peculiar topography and address the different senses that make up its experience.
Architecture firm
Modica Ledezma
Location
Punta Mita, Nayarit, Mexico
Principal architect
Hector Modica, Carlos Ledezma, Jose Juan Rivera Rio (JJRR / Arquitectura)
Collaborators
Paola Andonegui Cuellar, Fernanda Soriano, David Benavides, Emmanuel Ortiz, Cristian Romero. Suppliers: CEMEX, Venster, Brio, Helvex, Itz Furniture
Construction
Adc Agrupacion
Typology
Residential › House
We were approached to reimagine an apartment, challenging the conventional design boundaries to craft a space that embodies both luxury and warmth. The task was to harmonize bold, structural elements with softer, more inviting touches, resulting in an environment that feels both sophisticated and deeply personal.
Project name
Baħar iċ - Ċagħaq apartment
Location
Baħar iċ – Ċagħaq, Malta
Photography
Ramon Portelli
Design team
Martina Fenech Adami
Interior design
studio NiCHE.
Environmental & MEP engineering
Supervision
studio NiCHE.
Visualization
studio NiCHE.
Tools used
Autodesk 3ds Max, V-ray, AutoCAD
Typology
Residential › Apartment
Creating a home that’s both unique and affordable is all about smart planning and thoughtful decisions. By prioritizing what truly matters, exploring alternative building methods, and making cost-conscious design choices, you can bring your vision to life without stretching your budget.
Located in the city of São Paulo, Brazil, this apartment is in a club condominium, with complete infrastructure and a leisure area focused on well-being and environmental preservation. The work emerged from a previous project carried out by architects Giovana Souza and Katrine Wiazowski for the family's travel agency.
Project name
Donato Apartament
Architecture firm
Doppia Arquitetura and Interior Design
Location
Interlagos, São Paulo, Brazil
Photography
Luana Mangini Photography
Principal architect
Giovana Souza, Katrine Wiazowski
Interior design
Doppia architecture and interior design
Environmental & MEP engineering
Supervision
Doppia architecture and interior design
Tools used
Revit, SketchUp, Enscape
Client
Ronaldo, Fabiana Donato
Typology
Residential › Apartment
Designing a villa in the desert of Kashan, inspired by the traditional Iranian concept of "Goudal Baghcheh" , offers a unique opportunity to blend history with modernity.
Project name
A House For Life
Architecture firm
Rezvan Yarhaghi
Tools used
Midjourney AI, Adobe Photoshop
Visualization
Rezvan Yarhaghi
Typology
Residential › House
The future of architecture is intertwined with sustainability, innovation, and social responsibility. At the heart of this future is social housing local heating networks, a concept that not only addresses the pressing need for affordable housing but also integrates energy efficiency and environmental sustainability.
Project name
Future-Oriented Social Housing: A Vision for Tomorrow
Architecture firm
nasostudio_ai, Pedram KI-Studio
Tools used
Midjourney AI, Adobe Photoshop
Principal architect
nasostudio_ai, Pedram KI-Studio
Design team
nasostudio_ai, Pedram KI-Studio
Typology
Residential › Housing
House Kupuri 27 is located in Litibu Bay. The design is based on a fusion between rustic materials, managing to create a space that respects and highlights the simplicity and beauty that stands out in the small details.
Architecture firm
Módica Ledezma, Central de Arquitectura
Location
Litibú Bay, Nayarit, Mexico
Principal architect
José Sanchez, Hector Modica, Carlos Ledezma
Design team
Módica Ledezma / Central de Arquitectura
Collaborators
Paola Andonegui Cuéllar, Fernanda Soriano, Oscar Torres Alfonso, Emmanuel Ortiz, Cristian Romero, Alfredo Romero
Interior design
Habitación 116
Structural engineer
Grupo SAI
Environmental & MEP
Hidrosanitary Installation: CODIMARQ; Electrical Installation: GEA; HVAC Installation: Grupo SYVSA
Construction
ADC Agrupación
Typology
Residential › House

