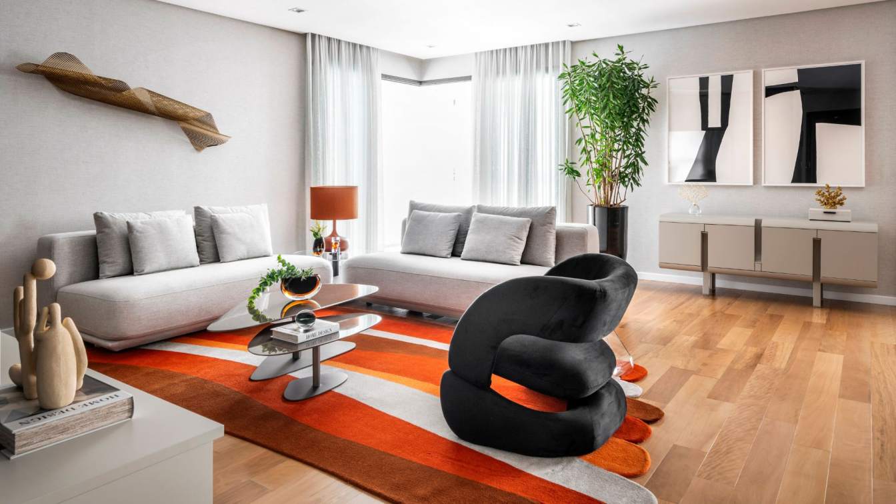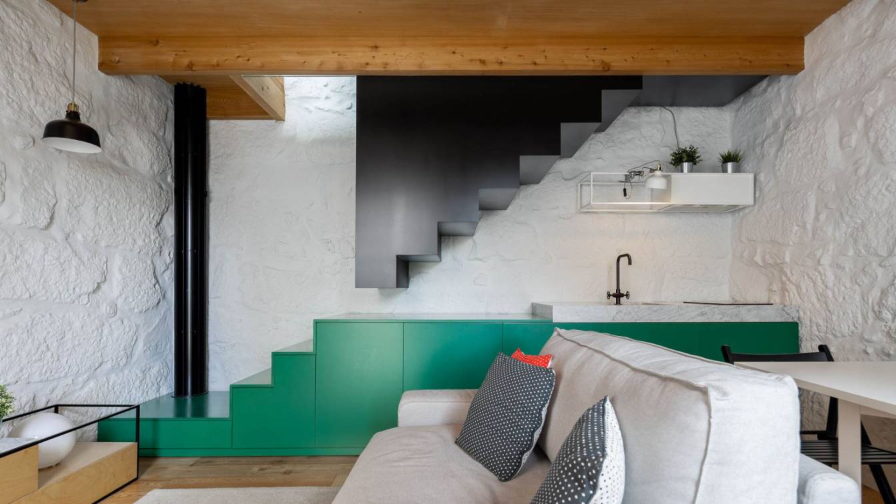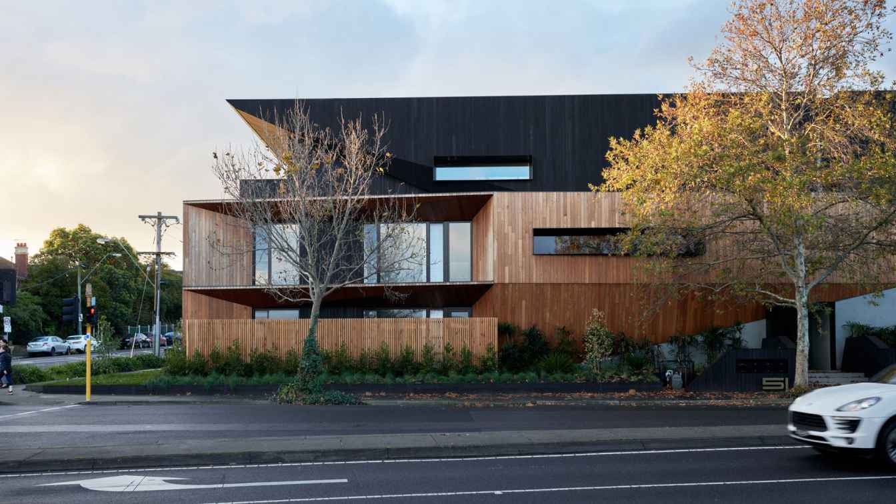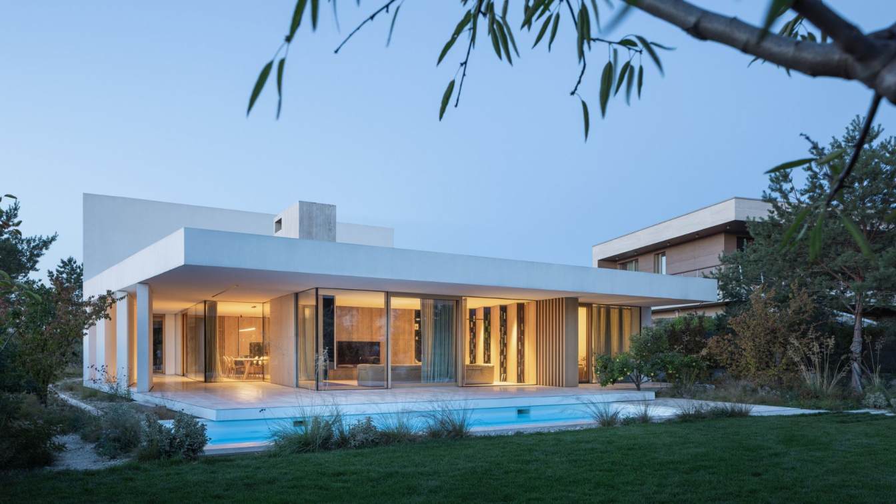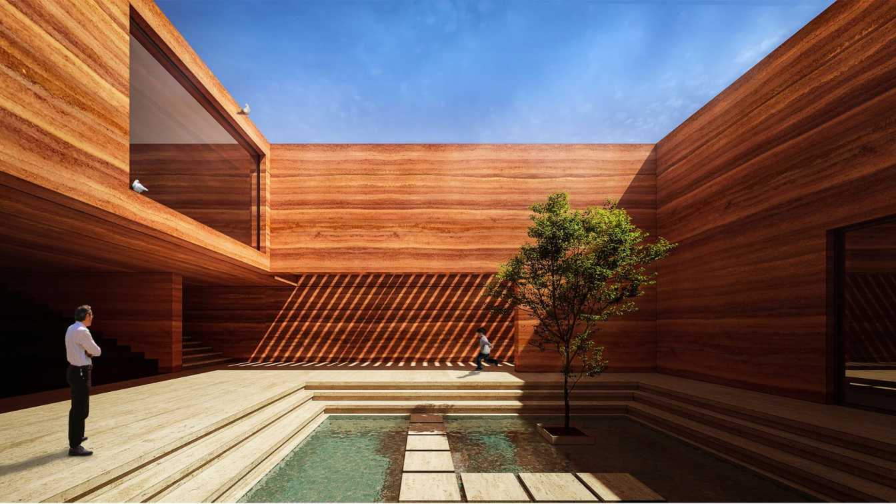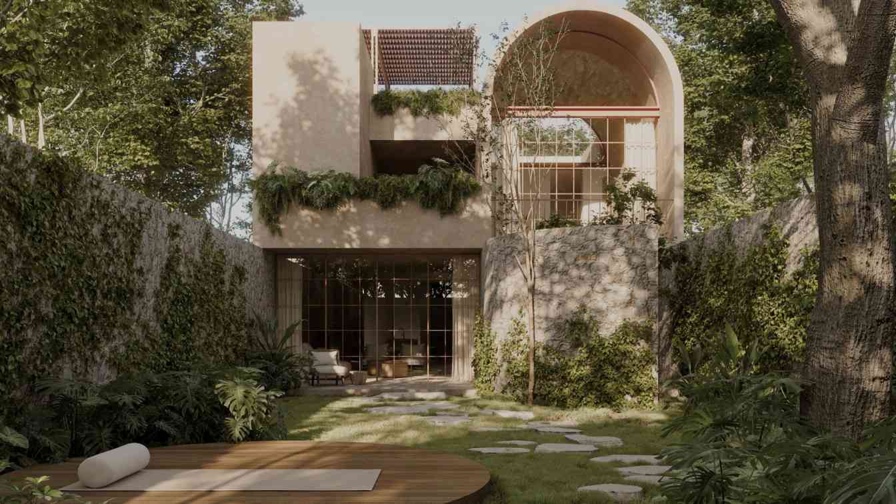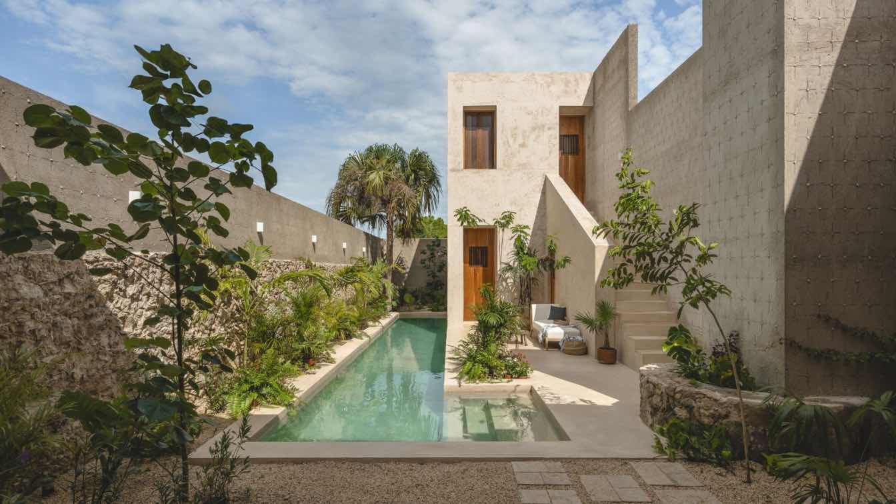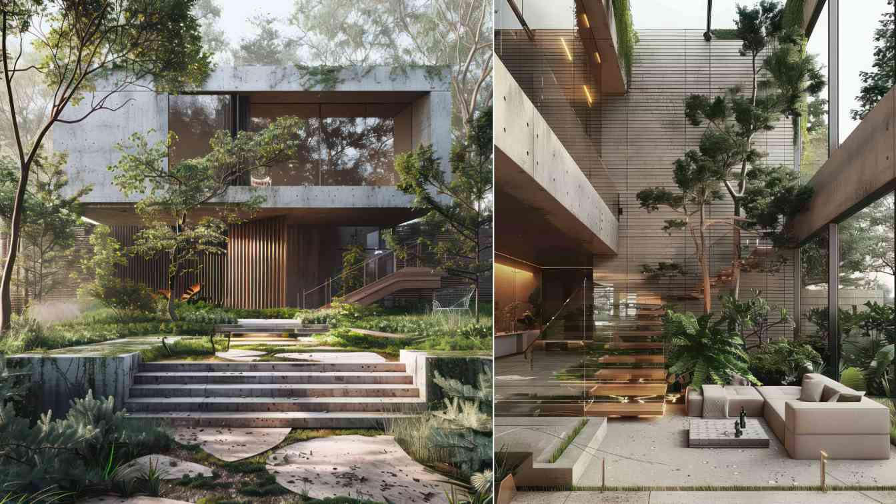Located in São Paulo, Brazil, this 235 m² apartment, owned by a lawyer, underwent its second renovation, both carried out by architect Andrea Balastreire, with initial collaboration from Rodrigo Carbonieri in the execution of the project. Although the design underwent few changes, the main goal of the renovation was to make a stronger impact on mod...
Project name
Campo Belo Apartment
Architecture firm
Andrea Balastreire Arquitetura, Design de Interiores
Location
Sao Paulo, Brazil
Photography
Renato Navarro
Principal architect
Andrea Balastreire
Design team
Joao Aniso Andrade
Collaborators
Alexsandro J. Silva, Maya Lourenço
Completion year
October 2024
Interior design
Andrea Balastreire Arquitetura, Design de Interiores
Environmental & MEP engineering
Civil engineer
AG Constructions
Landscape
Patricia França Landscaping
Lighting
Puntoluce Store, Fas Store
Construction
AG Constructions
Supervision
Andrea Balastreire
Visualization
Initial project presented in 3D
Tools used
AutoCAD, SketchUp, Lumion, Gimp
Typology
Residential › Apartment
Urban islands are an important part of the history of the city of Porto, having been a very common type of housing in the city from the 19th century onwards. They were composed of semi-detached houses, built in the long patio of the bourgeois houses. They were small houses.
Project name
Covelo House
Architecture firm
Spaceworkers
Photography
Ivo Tavares Studio
Principal architect
Rui Dinis, Henrique Marques
Design team
João Ortigão, Marco Santos, Tiago Maciel
Collaborators
Furniture Design: Bairro Design
Material
Wood, concrete, glass
Typology
Residential › House
In Australia, we've almost been conditioned to view apartments as something temporary until you can move out to the suburbs in your detached home on a quarter-acre block, most likely with your 2.3 children and dog. However, Aurburn Road is an apartment development designed by Aych Architects.
Project name
Artistry Collective
Architecture firm
Aych Architects
Location
Hawthorn, Victoria, Australia
Photography
Alex Reinders, Luke Ray
Principal architect
Hugh Feggans
Environmental & MEP engineering
Eco Results
Structural engineer
NSIENT Consulting Engineers
Material
Steel & concrete structure. Local hardwood timber cladding
Construction
Precision Projects
Supervision
AA&A Property Developers
Visualization
Alive Studios
Typology
Residential › Apartment
Flowing Spaces: Bold Overhangs and Effortless Indoor-Outdoor Fusion.
Project name
House with Gills
Architecture firm
BEEF ARCHITEKTI
Location
Bratislava, Slovakia
Principal architect
Rado Buzinkay, Andrej Ferenčík, Jakub Viskupič
Collaborators
Martin Machala
Built area
Usable floor area 316 m²
Material
Brushed organic plaster – facade. Oak wood – floor, windows. Travertine – interior wall cladding, floors. Painted metal – cladding, kitchen
Typology
Residential › House
The project is located in the central part of Iran, Kerman, where the climate is hot-arid. In this climate, the earth has always been the most prevalent and important natural building material. To help this house blend into their setting, the studio chose to use local material, including soil, clay, and cement.
Tools used
Rhinoceros 3D, Autodesk 3ds Max, V-ray, Adobe Photoshop
Principal architect
Omid Azeri, Jafar Lotfolahi
Design team
Mohamad Hosein Hamzehlouei, Kimia Khorakchi, Abolfazl Haydari, Mahshad Bagheri, Sara Samadi
Typology
Residential › House
Casa Ajal was born from a desire to preserve existing elements aiming to retain essence of the peninsula´s architecture and pay homage to its unique materiality. The house embraces you within its stone walls, inviting exploration as if it were an ephemeral space.
Architecture firm
Manuel Aguilar Arquitecto, Estudio Escala
Location
Bacalar, Quintana Roo, Mexico
Tools used
Autodesk AutoCAD, SketchUp, Autodesk 3ds Max, Adobe Photoshop
Principal architect
Manuel Aguilar, Jonatan Smith, Domenica Sevilla
Design team
Manuel Aguilar, Jonatan Smith,Domenica Sevilla
Collaborators
Manuel Aguilar, Jonatan Smith,Domenica Sevilla, Lighting: Andres Guerra
Visualization
Julio Polanco, Medular Studio
Typology
Residential › House
Casa Goliana Mérida, is a residence from the middle of the last century, in which a restoration and architectural intervention process was carried out seeking to rescue the traditional values and materials of Yucatecan architecture.
Project name
Casa Goliana Mérida
Architecture firm
Workshop, Diseño y Construcción
Location
Mérida, Yucatán, Mexico
Photography
Manolo R. Solís
Design team
Francisco Bernés Aranda, Fabián Gutiérrez Cetina, Alejandro Bargas Cicero, Isabel Bargas Cicero
Interior design
Laseu Studio
Typology
Residential › House
Nestled within the lush embrace of Thailand’s tropical forest, this modern villa stands as a testament to the harmonious integration of architecture and nature. Drawing inspiration from the elegant simplicity of Japanese design principles, this residence embodies a unique blend of contemporary aesthetics and traditional craftsmanship.
Project name
The Concrete House
Architecture firm
The Concrete House
Tools used
Midjourney AI, Adobe Photoshop
Principal architect
Mohammad Hossein Rabbani Zade
Design team
The Concrete House
Collaborators
Visualization: Mohammad Hossein Rabbani Zade, Morteza Vazirpour
Typology
Residential › Villa

