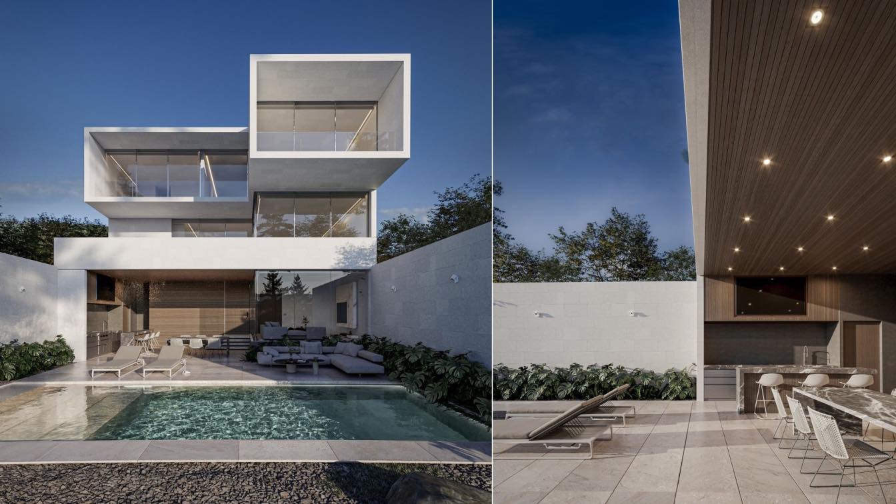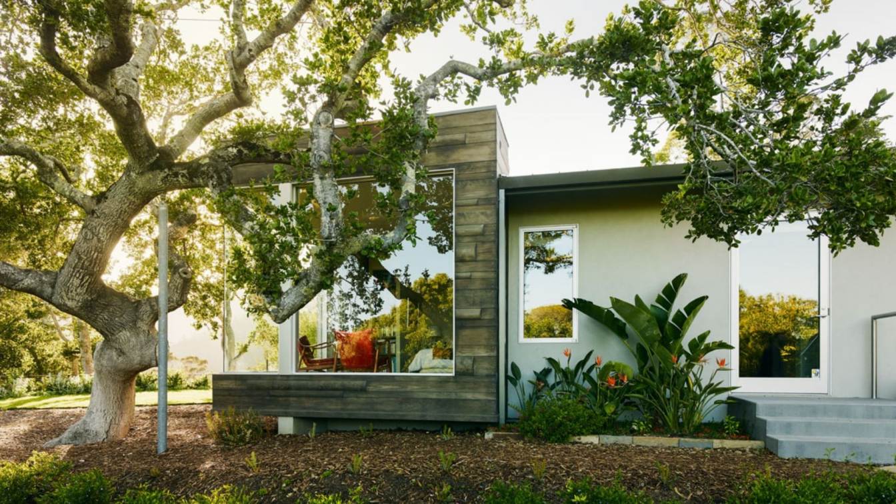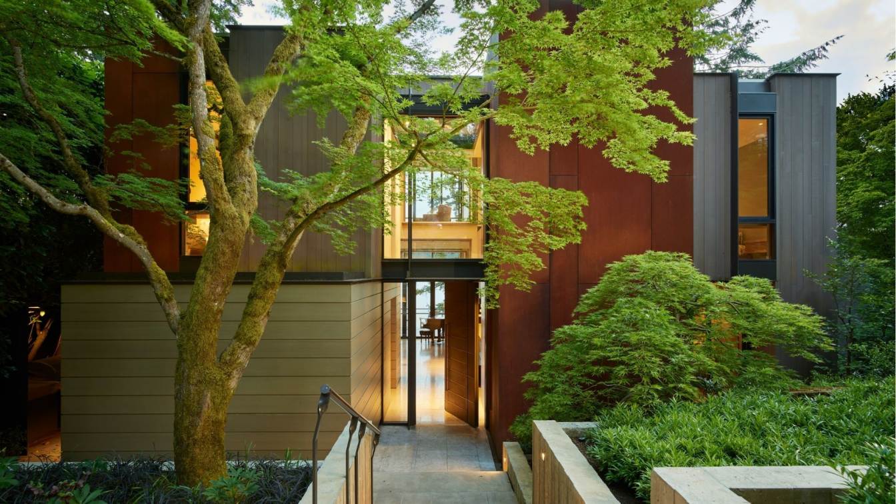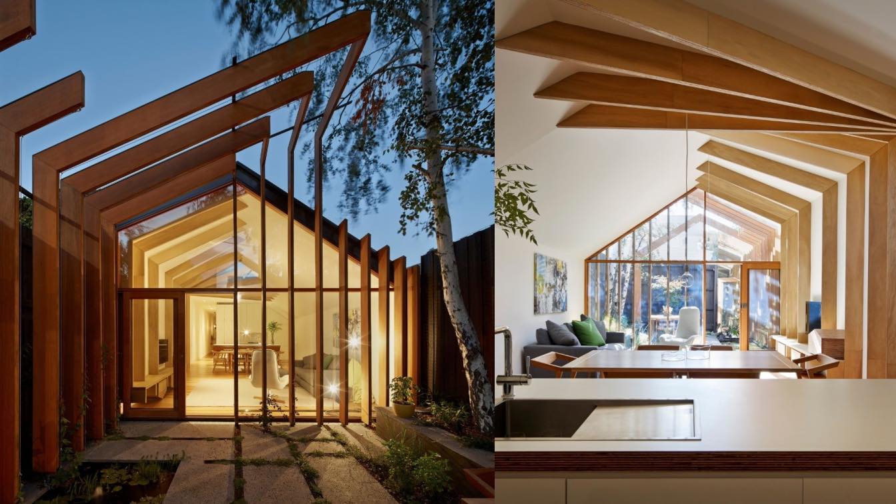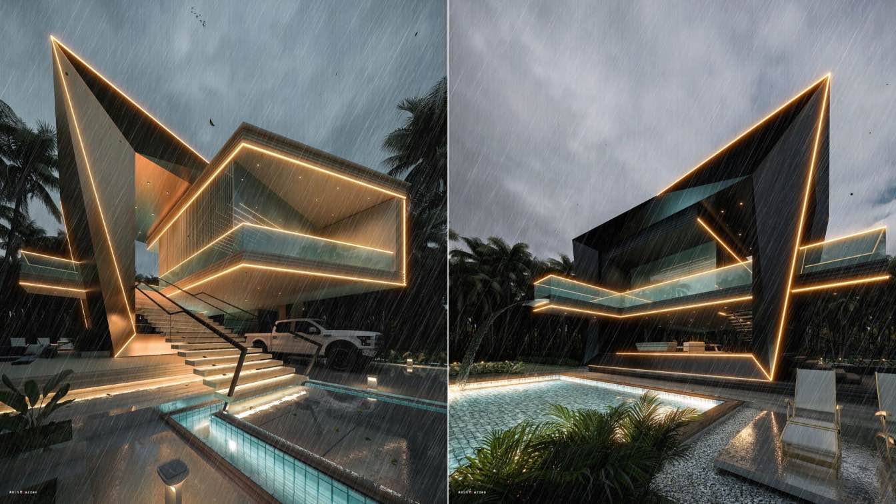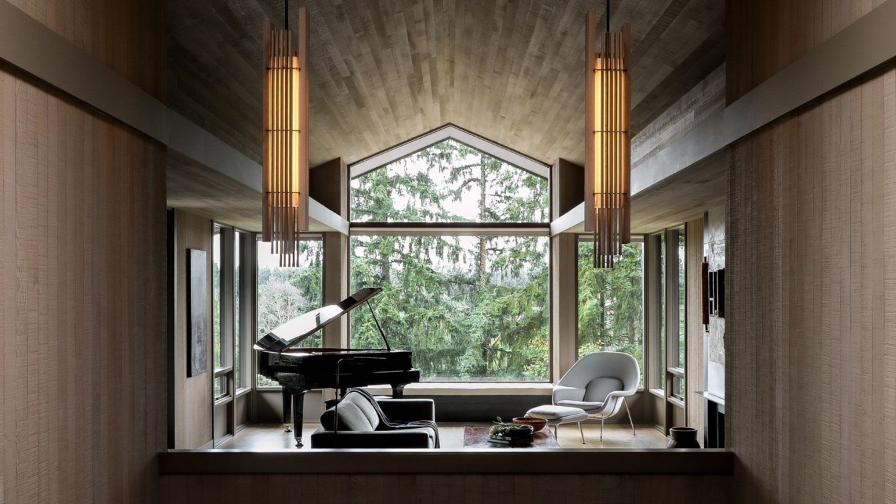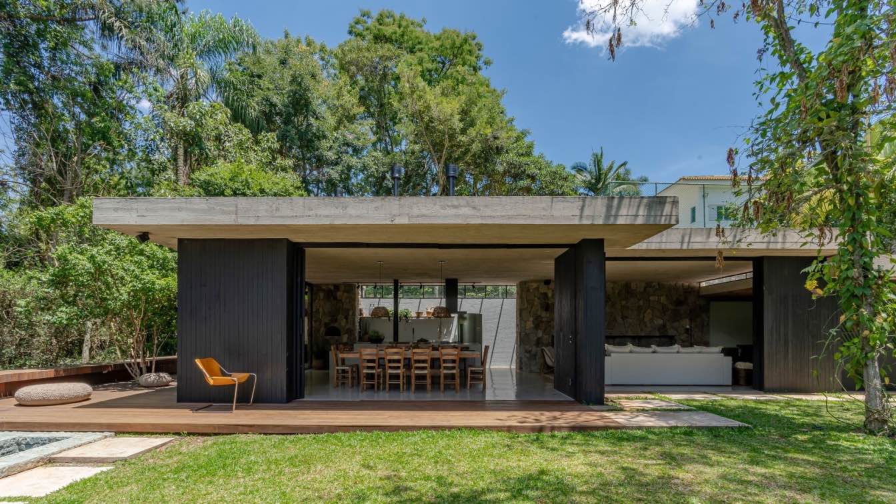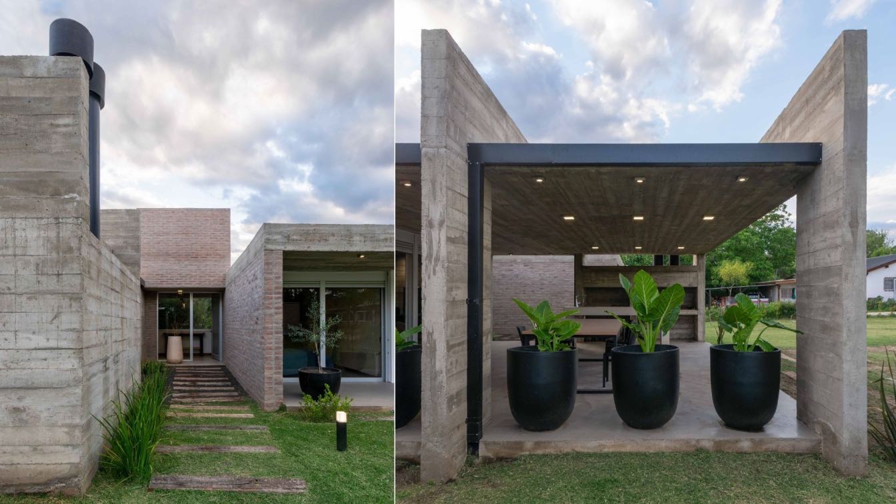The property is located in the municipality of San Pedro, Nuevo León, approximately in the valley of Monterrey. This starting point defines the configuration of the project. The privileged environment, with a slight slope that descends to the south and some main views that open in the same direction, allowed the project to adapt naturally.
Project name
Magnolia House
Architecture firm
Pablo Vazquez
Location
Monterrey, Nuevo León, Mexico
Tools used
AutoCAD, Autodesk 3ds Max, Blender, Corona Renderer, Adobe Photoshop
Principal architect
Pablo Vazquez
Visualization
Pablo Vázquez
Status
Under Construction
Typology
Residential › House
Ranch Dressing in Mill Valley, California is a residential transformation by Oakland-based Buttrick Projects Architecture+Design. The remodel takes the form of a series of volumes that inserted at the perimeter of this '60s-era boomerang shaped home to remedy the staid quality of the previous interior geometry and make the landscape more tangible f...
Project name
Ranch Dressing
Architecture firm
Buttrick Projects Architecture+Design
Location
Mill Valley, California, USA
Collaborators
NRG (Energy Compliance)
Interior design
Gary Hutton Design
Structural engineer
FTF Engineering
Construction
Cuttle Construction
Typology
Residential › House
Originally built as a modest beachfront cabin in the 1960s, and subsequently modified through a series of piecemeal renovations, by the time our client acquired the house its design integrity had long ceased to exist. The forested property, however, was ideally suited to the creation of a quiet refuge with direct connections to nature.
Project name
Lakeside Residence
Architecture firm
Graham Baba Architects
Location
Mercer Island, Washington, USA
Design team
Brett Baba, design principal. Francesco Borghesi, project team. Noreen Shinohara, project team
Collaborators
Geotech Consultants (geotechnical engineer)
Interior design
Terry Hunziker
Structural engineer
Carissa Farkas
Landscape
Rich Haag and Associates / Anne James Landscape Architect
Construction
Lockhart Suver
Material
Polished concrete and stone, cirussed rift white oak wood, fumed oak floors, and blackened steel
Typology
Residential › House
The brief was to create new Living spaces, relocate the kitchen and bathroom and improve access to natural light. The functional requirements of the client were simple. The only particular requirement was to find a place in the design for 3 tapestries that her mother had made.
Project name
Cross-Stitch House
Architecture firm
FMD Architects
Location
Melbourne, Victoria, Australia
Photography
Peter Bennetts
Material
Wood, Glass, Metal
Typology
Residential › House
This is a summer house concept with an exciting form, 360 degree traces, one big pool and one small one. Several places for feeling free and an unusual form to be inspired by.
Project name
Eagle In The Rain
Architecture firm
Amin Moazzen
Tools used
Autodesk 3ds Max, V-ray, Adobe Photoshop
Principal architect
Amin Moazzen
Visualization
Amin Moazzen
Typology
Residential › House
Graham Baba Architects completes Cedar House in Clyde Hill, Washington. The project involved a complete renovation of a house originally designed by noted Pacific Northwest architect Ralph Anderson. Despite falling outside of the traditionally accepted definition of mid-century modern (it was originally built in the 70s), the design (including nota...
Architecture firm
Graham Baba Architects
Location
Clyde Hill, Washington, USA
Interior design
Graham Baba Architects
Construction
Dovetail General Contractors
Typology
Residential › House
The residential project Annex to the Mairiporã Cottage took a year to be built with architectural design by partners Carlos Duarte and Juliana Nogueira - Macro Arquitetos, in Mairiporã, a town near São Paulo, Brasil. Made for a young couple looking for a haven in the countryside near the capital, the clients, who are from the countryside and lived...
Project name
Anexo Chalé Mairiporã
Architecture firm
Macro Arquitetos
Location
Mairiporã, São Paulo, Brazil
Photography
Victor Affaro
Principal architect
Carlos Duarte, Juliana Nogueira
Interior design
Macro Arquitetos
Material
Concrete, stone, glass, wood, steel
Typology
Residential › House
Villa Rumipal, a mountain small town belonging to the Calamuchita department. Its large mirror of water and small population transmits an atmosphere of silence and tranquility. House El Encuentro is located on a 1,400m2 lot between party walls, located two blocks from the lake.
Project name
Casa El Encuentro
Architecture firm
Abadi Arquitectura
Location
Villa Rumipal, Córdoba, Argentina
Photography
Andrés Domínguez
Principal architect
Edgar Perticarari
Design team
Edgar Perticarari, Ana Abadi, Nicolas Palacio
Collaborators
Alan Perticarari, Erich Perticarari
Interior design
Edgar Perticarari, Ana Abadi, Nicolas Palacio
Landscape
Carolina Guzman
Lighting
FEMA electricidad
Material
Concrete, brick, glass, steel, wood
Typology
Residential › House

