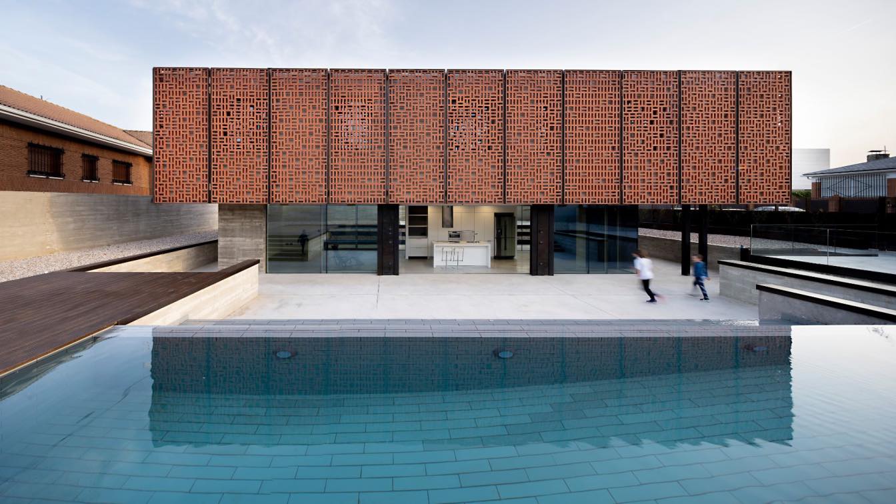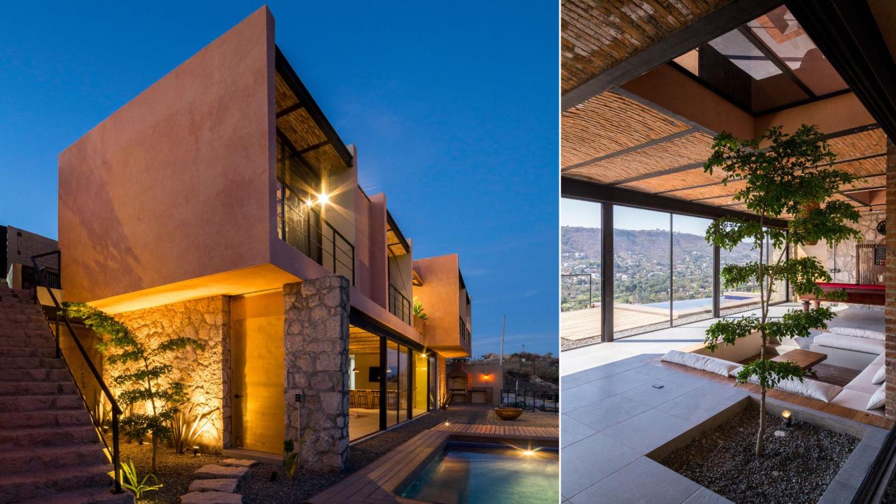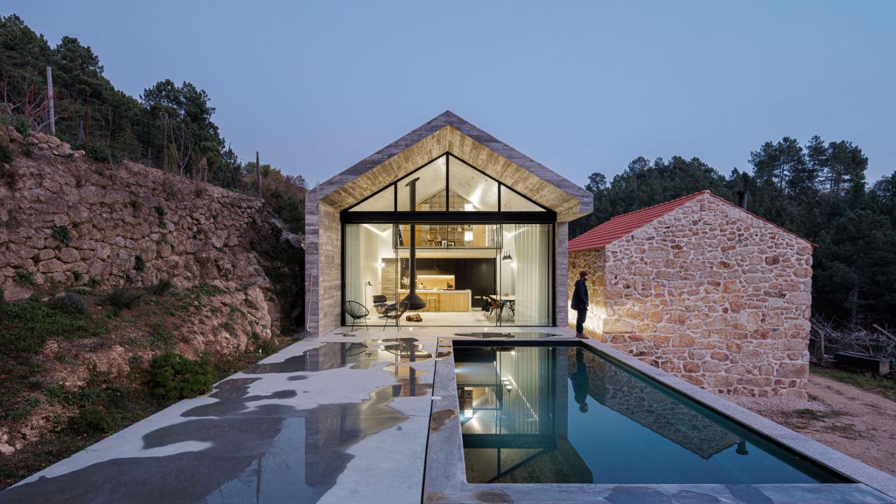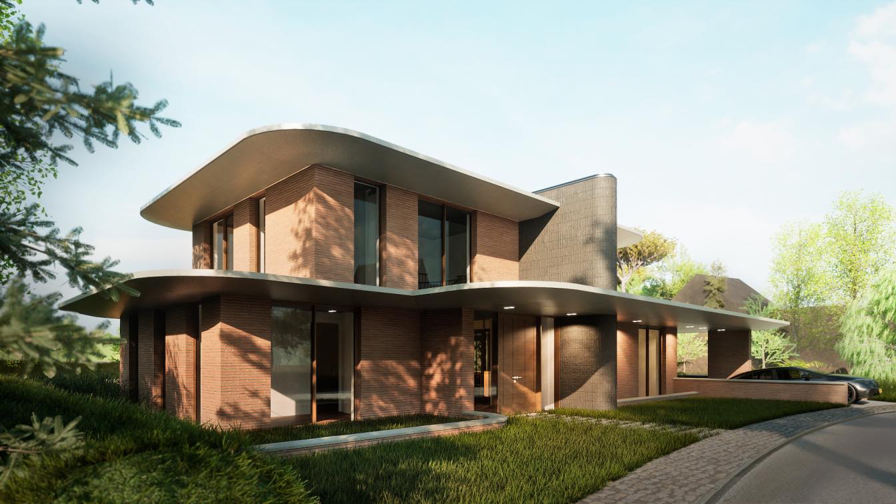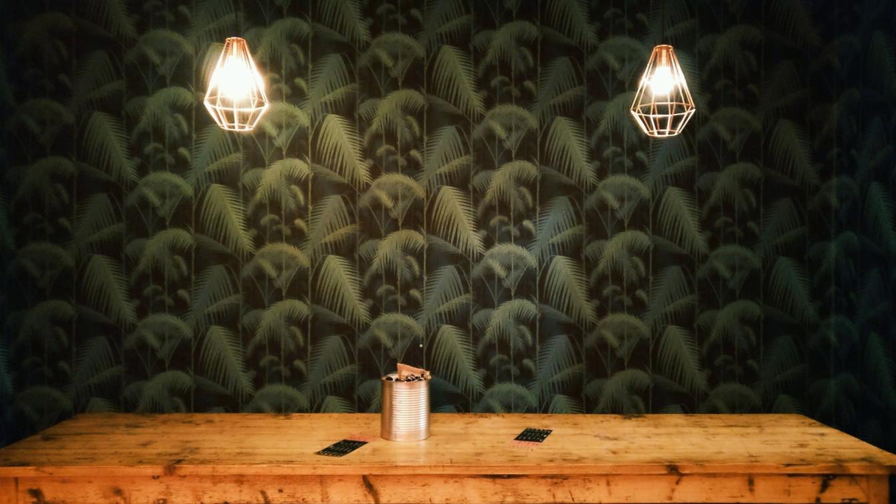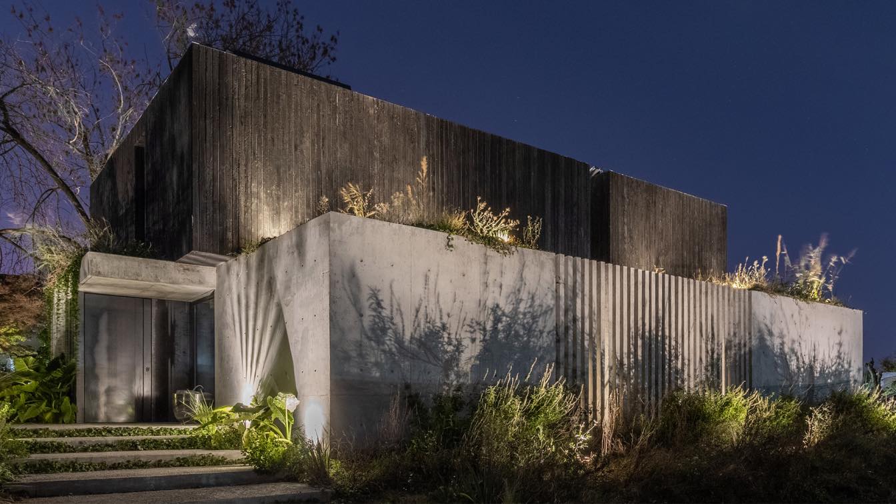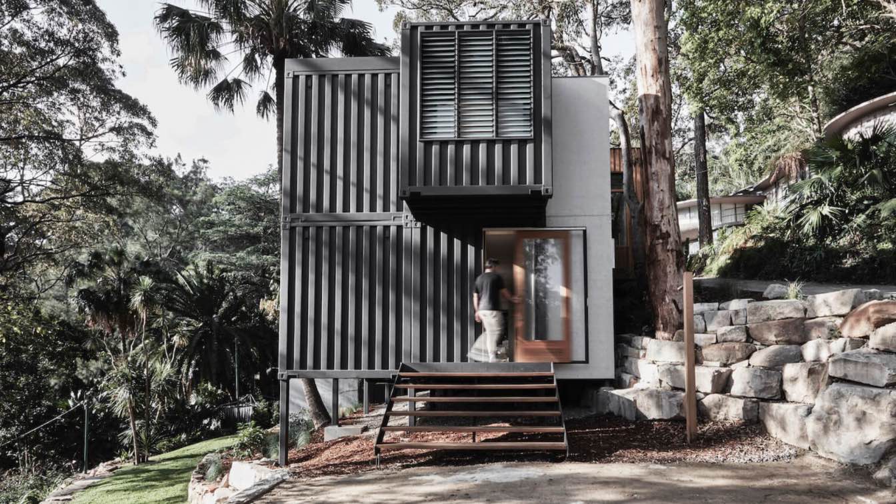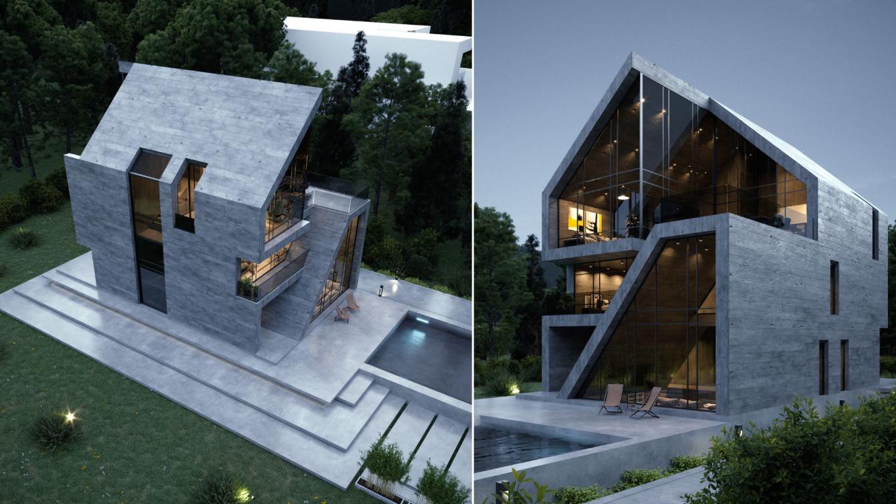Apart from being our refuge, a house must relate to the city and generate new encounters with the urban context in which it finds itself. Yet, at the same time, it must express a certain enigmatic notion of what goes on behind its walls and enclosures. This project offers a new perspective on the extent to which the activity in the house should be...
Project name
Lantern House
Architecture firm
MUKA Arquitectura
Location
Griñón, Madrid, Spain
Photography
Javier Callejas
Principal architect
Moisés Royo, Jesús Bermejo
Design team
Moisés Royo, Jesús Bermejo
Collaborators
Ignacio Campos Alcaraz, Loreto Carmenado Vaquero, Alba Martín de Vidales Mateos, Antonio González Rodríguez, Helena Medina
Interior design
MUKA Arquitectura
Civil engineer
MUKA Arquitectura
Structural engineer
Gonzalo S. Buenache
Environmental & MEP
MUKA Arquitectura
Landscape
MUKA Arquitectura
Lighting
MUKA Arquitectura
Supervision
Gonzalo S. Buenache
Tools used
AutoCAD, Adobe Photoshop
Typology
Residential › House
The project is located on the outskirts of the municipality of Zapopan, a few minutes from the town of San Esteban, in an area with excellent views, due to its higher altitude, where you can find hills for cycling, hiking, and which serves as a place to disconnect from the city.
Project name
Casa Estudio San Esteban
Architecture firm
Gil García
Location
San Esteban, Zapopan, Guadalajara, Mexico
Photography
Nicolas Covarrubias
Principal architect
Carla Adriana Gil López, Sergio García Navarro
Collaborators
Radio Floors, Iluminación Dilight, Mármoles ARCA, Inofe Home, Showroom 53
Interior design
Gil García
Material
Brick, concrete, steel, glass, wood, stone
Typology
Residential › House
Situated in a natural shelter of a valley at the foot of the Serra da Estrela, close to the parish of Gonçalo, in a place also known locally by the name of Mora, this agricultural property has approximately 18ha of area, and is surrounded by a dense pine tree forest.
Project name
Casa NaMora (NaMora House)
Architecture firm
Filipe Pina, David Bilo
Location
Gonçalo, Guarda, Portugal
Photography
Ivo Tavares Studio
Principal architect
Filipe Pina, David Bilo
Design team
Filipe Pina, David Bilo, Diana Cruz
Material
Concrete, Glass, Steel
Typology
Residential › House
Bungalow Villa D is a modern house designed on the full width of the plot. This contributes to great sun oriented use during the day. The living room is located below ground, giving maximum privacy in an intimate, although open space. Together with the client, a long and warm-coloured brick was chosen, which adds directional accents to the design o...
Project name
Bungalow Villa D
Architecture firm
StudioHercules moderne architectuur + interieur
Location
Secret, The Netherlands
Principal architect
Maarten Hercules
Visualization
StudioHercules
Client
Young family with 2 children
Status
Architectural design and building permit
Typology
Residential › House
Trying to set up your home does not just mean picking out random pieces of furniture and calling it a day. If you want your home to be welcoming, personalized, and feel like an actual home rather than a place you stay at, then you should seriously consider decorating it properly. Decorations do not have to be tacky or plentiful; you can level up a...
Photography
Ingo Joseph (cover image), Nugroho Wahyu
Meca is an habitational experiment that revolves around Sustenance. This is what represents its clients’ lifestyle and their true self the best. The food cycle is fundamental to the genesis of this project, and this is how we represented it spatially: Located in its center, lies the heart of the house, a big kitchen materialized as a large countert...
Architecture firm
Atelier Matias Mosquera
Location
San Isidro, Buenos Aires Province, Argentina
Photography
Matias Mosquera
Principal architect
Matías Mosquera
Design team
Matías Mosquera, Camila Gianicolo, Marcelo Vita
Structural engineer
Pedro Gea
Landscape
Ayerza & Samaría
Visualization
Atelier Matias Mosquera
Tools used
Rhinoceros 3D, Grasshopper, Lumion, Adobe Photoshop
Material
Concrete, Glass, Metal, Wood
Typology
Residential › House
Building a shipping container home can be a fun and rewarding experience. With a little bit of planning and some help from experts, you can create a stylish and functional home that will serve you well for years to come.
Kelardasht has been considered by building mansions and villas due to its special climate and topographical features. Overcrowding and the tendency of people to stay away from urban spaces have led to construction in relaxing mountainous areas. Karisman villa has responded to the needs of today's humans with a modern adaptation of the local roofs (...
Project name
Karisman Villa
Architecture firm
Sahar Salamat Team
Location
Kelardasht, Iran
Tools used
Rhinoceros 3D, Autodesk 3ds Max, V-ray, Adobe Photoshop, Adobe After Effects
Principal architect
Sahar Salamat, Nima Kalantari
Design team
Nima kalantari, Sahar Salamat, Sam Javadi, Saeed Amini
Collaborators
Interior design: Sahar Salamat, Sam Javadi, Nima Kalantari
Typology
Residential › House

